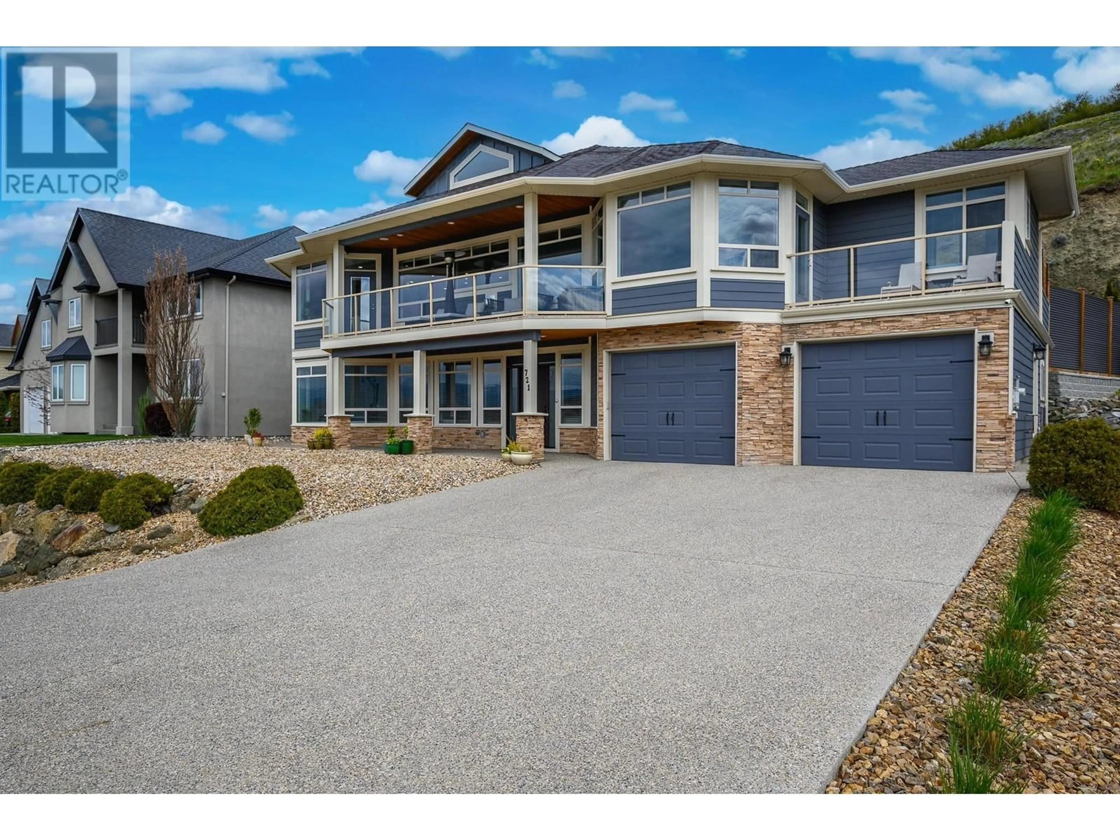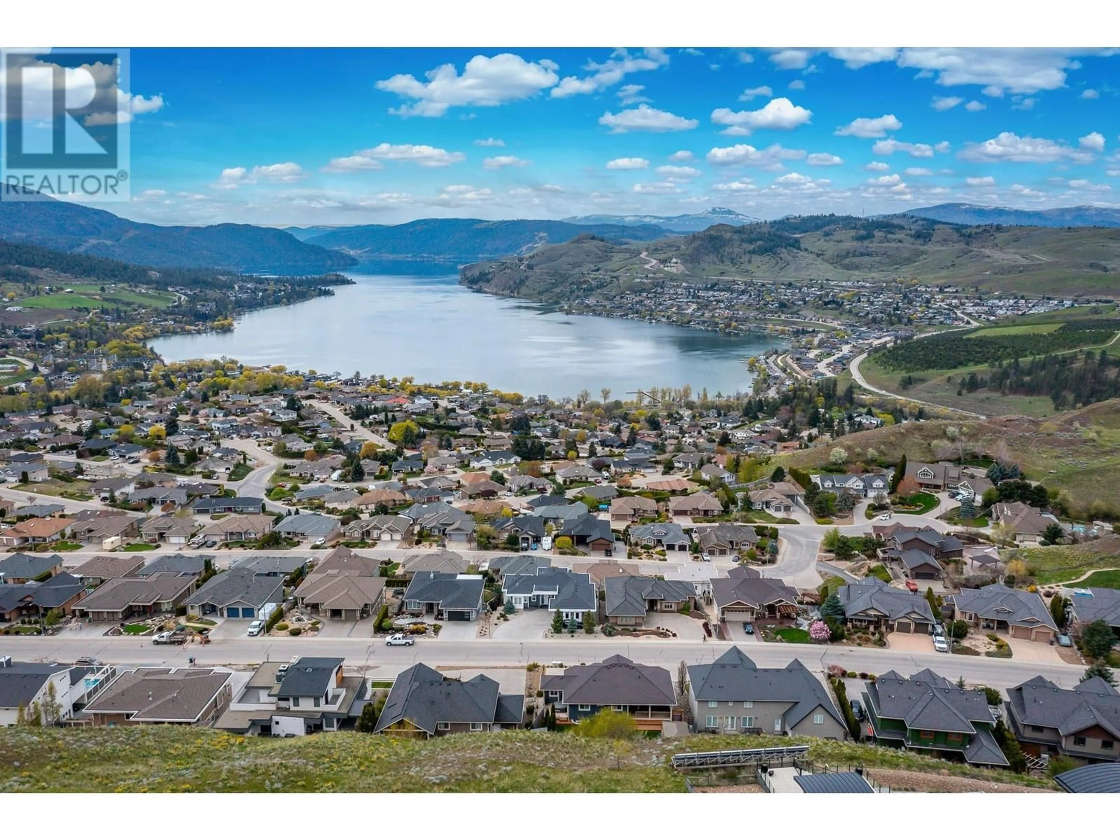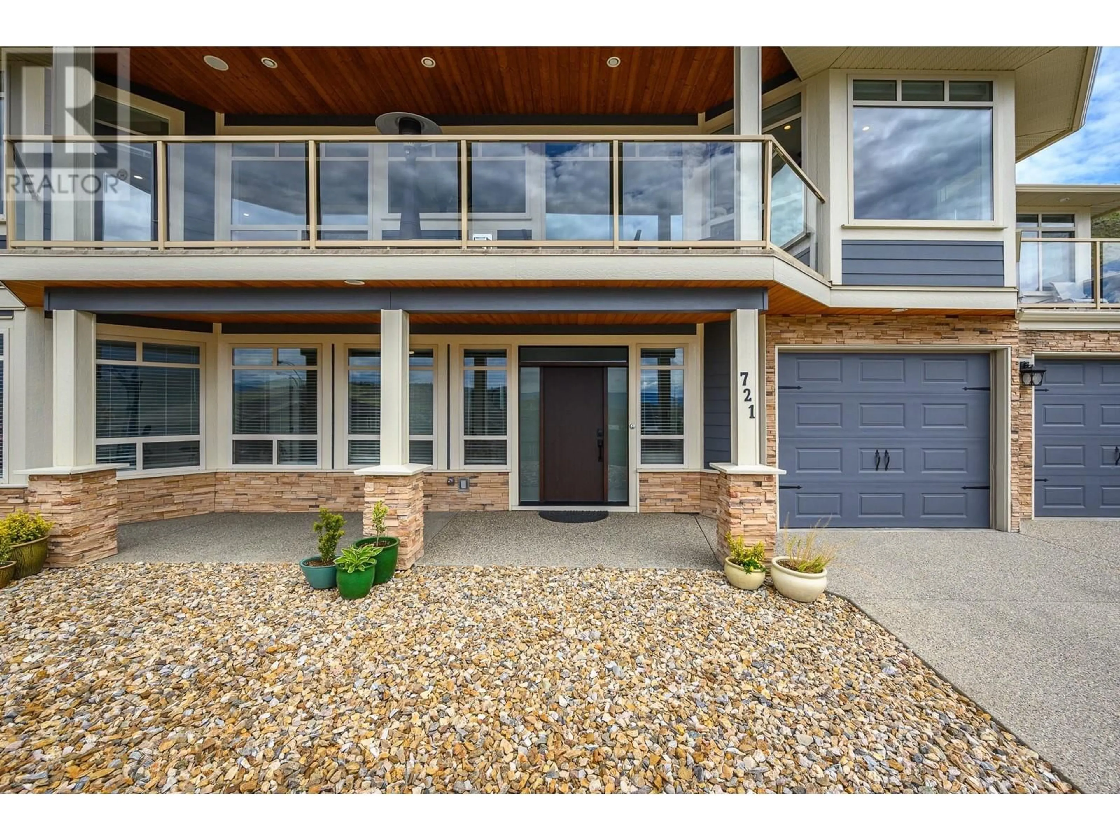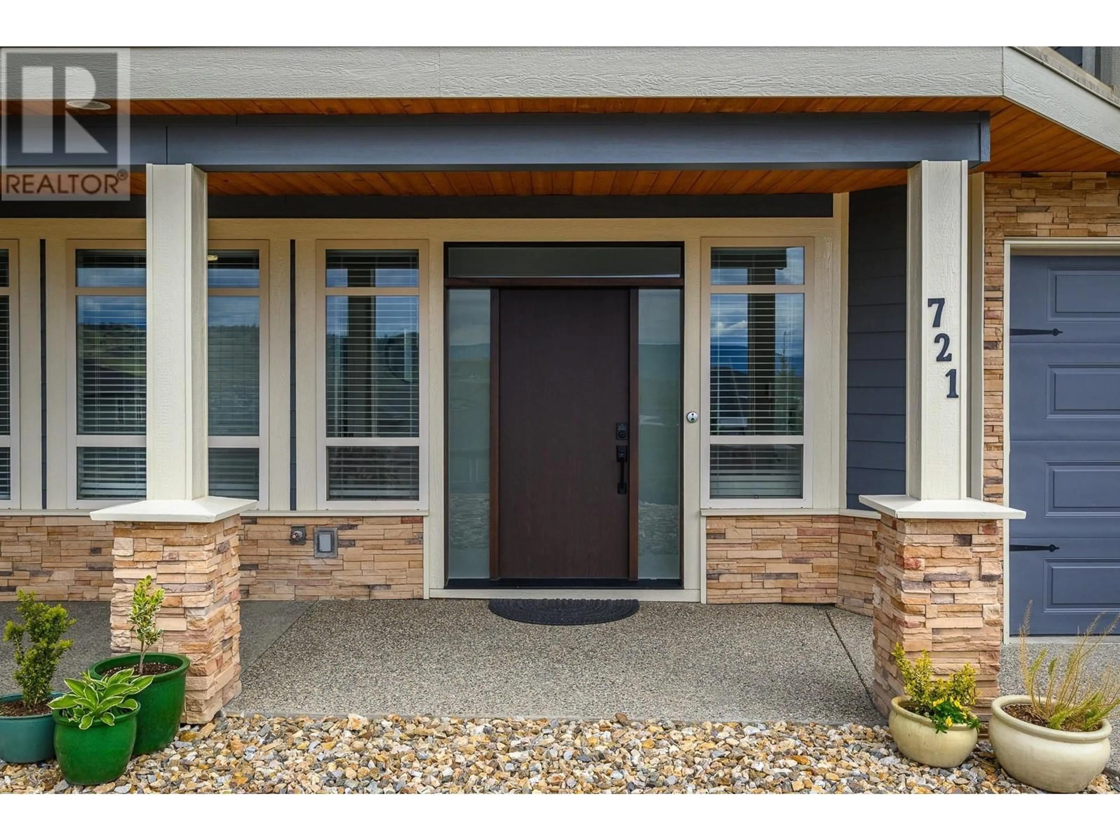721 MT IDA DRIVE, Coldstream, British Columbia V1B3Z6
Contact us about this property
Highlights
Estimated ValueThis is the price Wahi expects this property to sell for.
The calculation is powered by our Instant Home Value Estimate, which uses current market and property price trends to estimate your home’s value with a 90% accuracy rate.Not available
Price/Sqft$443/sqft
Est. Mortgage$5,840/mo
Tax Amount ()$4,883/yr
Days On Market8 days
Description
Welcome to 721 Mount Ida Drive — where function meets elegance. Tastefully updated with modern finishes, this five-bedroom, three-bathroom home captivates from the moment you walk through the door. The well-thought-out design appeals to a wide range of buyers. A spacious kitchen, complete with gorgeous custom solid wood cabinets and quartz countertops, anchors the open-concept layout. Expansive windows flood the space with natural light and perfectly frame the stunning views of Kalamalka Lake. The luxurious primary suite is designed for comfort and convenience. Step directly from your spa-like ensuite to your private hot tub — the perfect way to unwind at the end of the day. In the backyard, enjoy an easy-care landscape featuring a custom-built garden shed and a charming pergola, ideal for relaxing on warm summer afternoons. The lower level offers its own entrance and is easily suited, providing excellent flexibility for extended family or rental opportunities. A triple car garage (tandem on one side, single on the other) adds even more practicality to this already impressive package. This home truly has it all — an unbeatable location, stunning lake views, and a move-in-ready design, just in time to enjoy a sunny Okanagan summer! (id:39198)
Property Details
Interior
Features
Lower level Floor
Utility room
4'9'' x 8'11''Bedroom
14'0'' x 10'1''Family room
14'0'' x 16'11''Bedroom
11'0'' x 12'11''Exterior
Parking
Garage spaces -
Garage type -
Total parking spaces 6
Property History
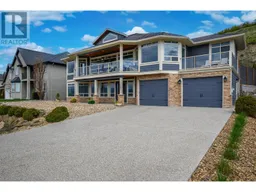 55
55
