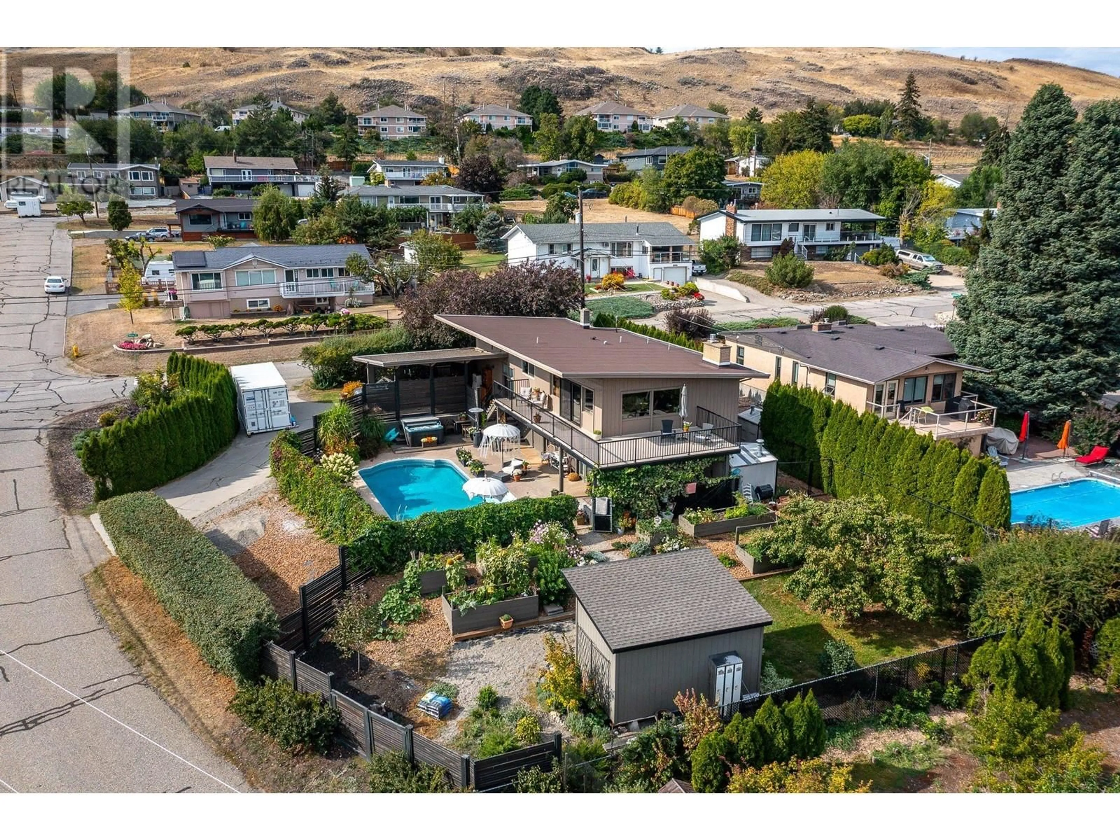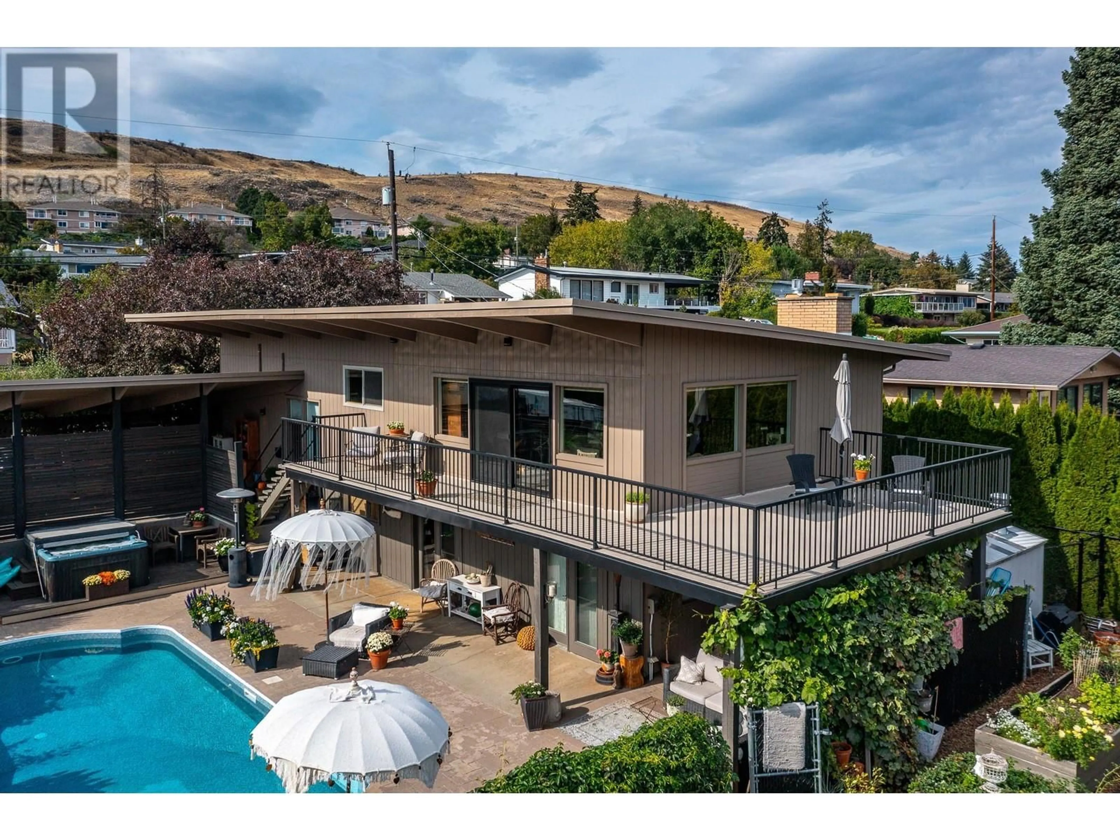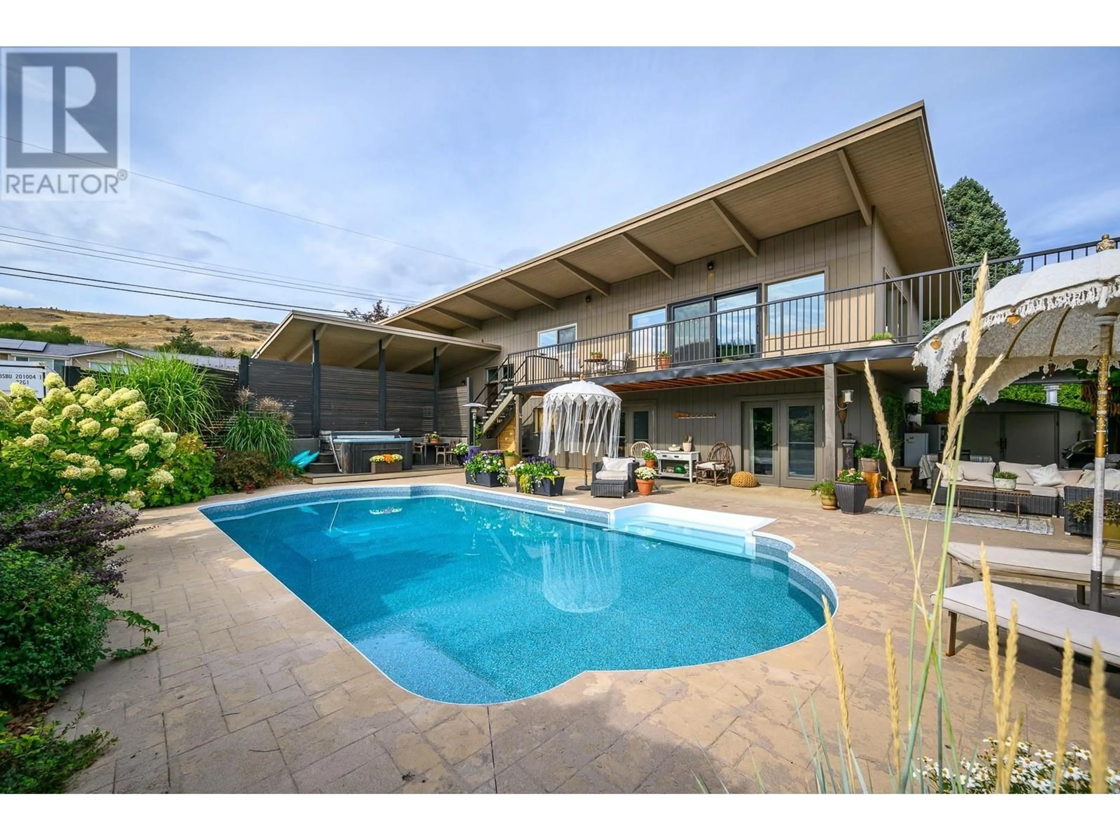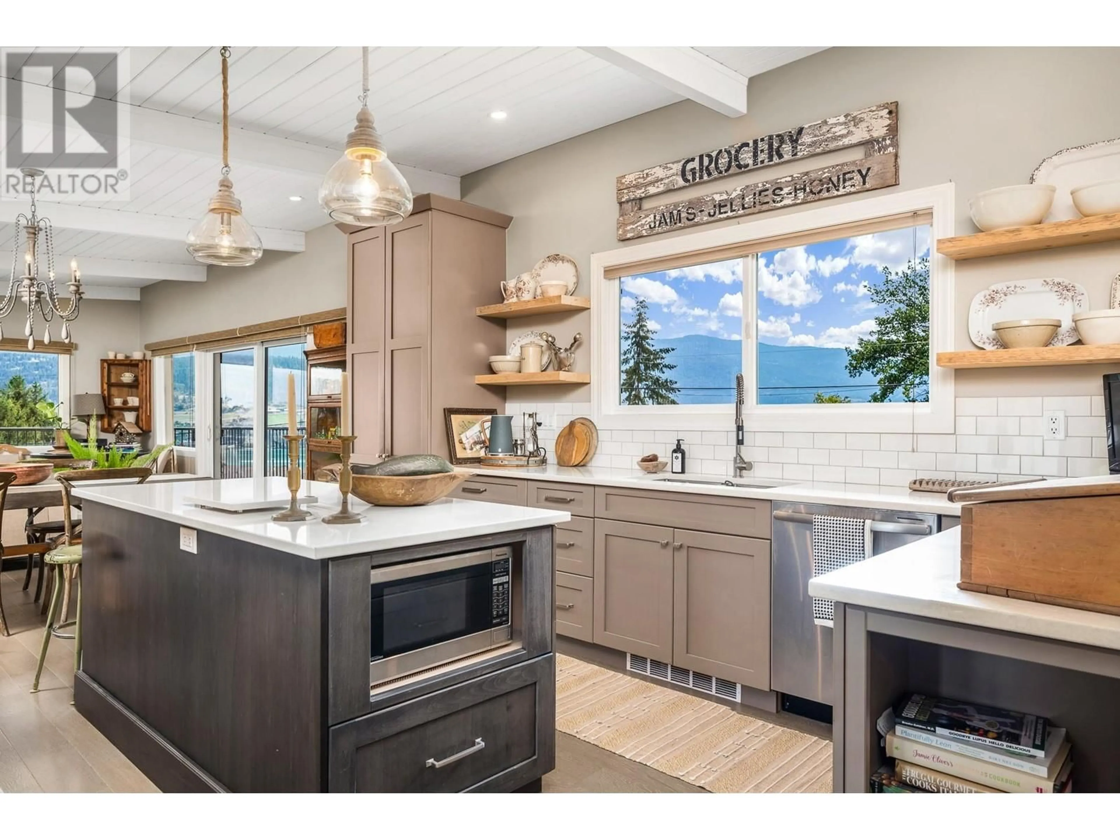8600 FITZMAURICE DRIVE, Coldstream, British Columbia V1B1X4
Contact us about this property
Highlights
Estimated ValueThis is the price Wahi expects this property to sell for.
The calculation is powered by our Instant Home Value Estimate, which uses current market and property price trends to estimate your home’s value with a 90% accuracy rate.Not available
Price/Sqft$432/sqft
Est. Mortgage$4,831/mo
Tax Amount ()$3,700/yr
Days On Market44 days
Description
Summer Living at Its Finest in Coldstream, BC! Welcome to your ultimate Okanagan escape—perched above one of the world’s most beautiful lakes, Kalamalka Lake, in the heart of Coldstream. This stunning 5-bedroom, 3-bathroom home perfectly blends relaxed luxury with everyday functionality, designed to make the most of warm summer days and breathtaking lake views. Inside, you’ll find vaulted ceilings, expansive windows, and a bright, open-concept layout that flows from the kitchen through the dining and living areas, all anchored by a cozy gas fireplace. Step outside to a spacious wrap-around deck and soak in panoramic views of the lake and Coldstream Valley. Downstairs offers four large bedrooms, including a serene primary suite with spa-like ensuite and direct access to the private, fenced backyard. Enjoy long summer days lounging by the in-ground pool, soaking in the hot tub, or tending to the generous garden beds surrounded by established perennials. With ample parking, a 10x16 shed for storage, and a location just minutes from beaches, the Rail Trail, Kalavida Surf Shop, local cafés, and top-rated schools, this is Coldstream living at its best. Okanagan College is just a 5-minute bike ride away. Don't miss the virtual tour! (id:39198)
Property Details
Interior
Features
Lower level Floor
Full ensuite bathroom
5'7'' x 9'1''Primary Bedroom
17'2'' x 13'4''Bedroom
12'2'' x 10'9''Bedroom
12'3'' x 10'6''Exterior
Features
Parking
Garage spaces -
Garage type -
Total parking spaces 3
Property History
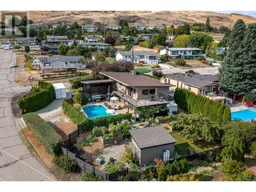 57
57
