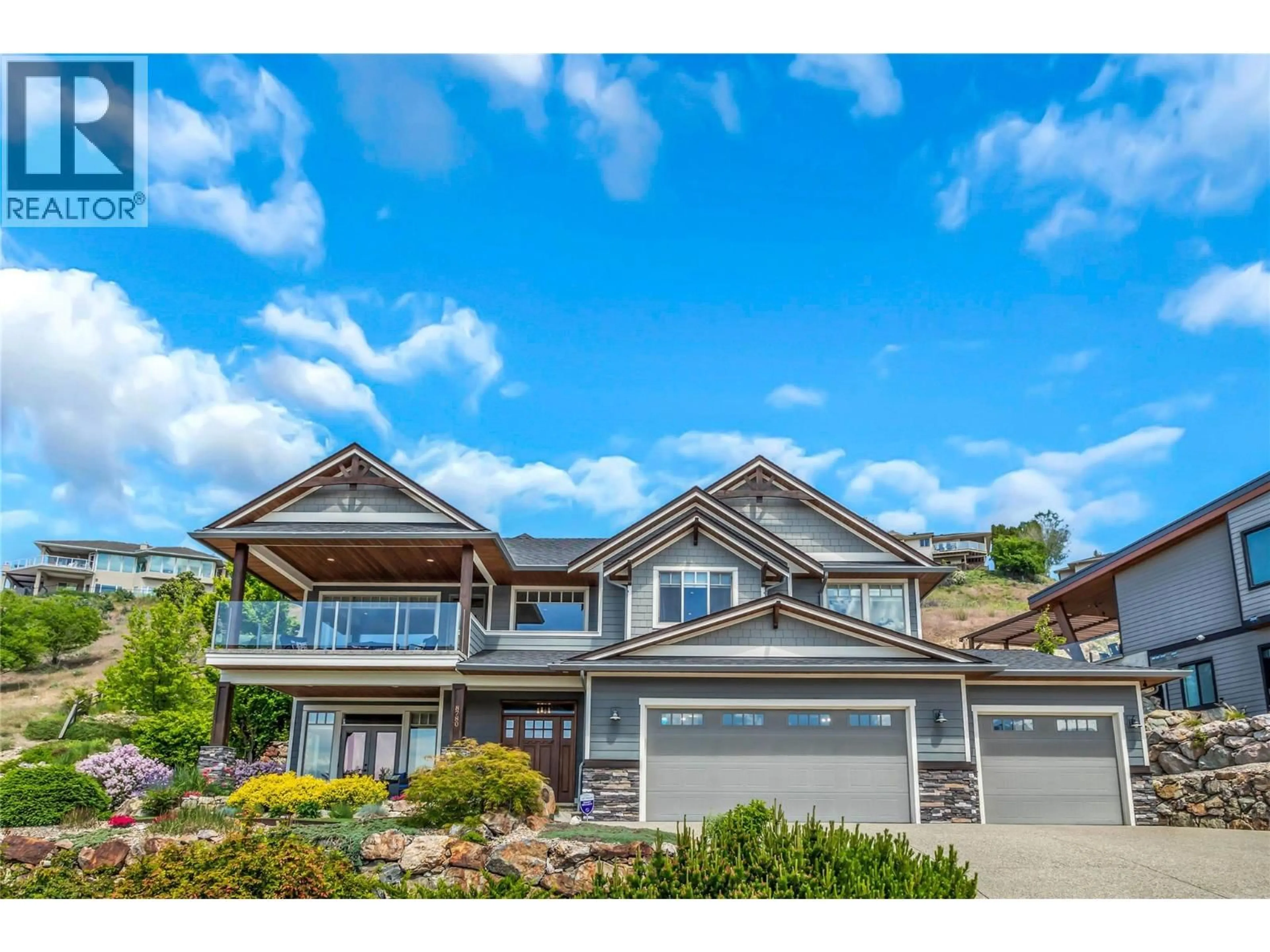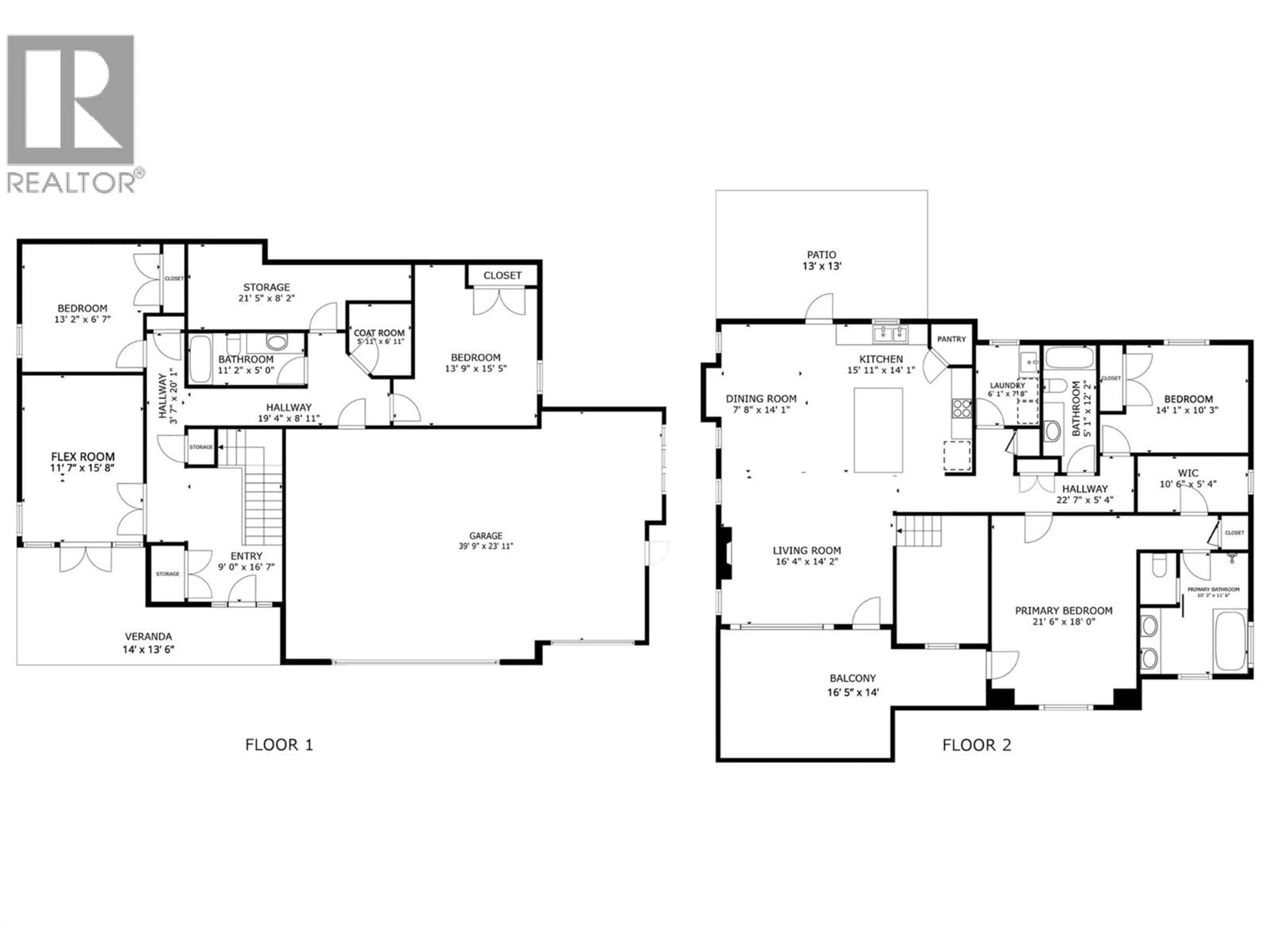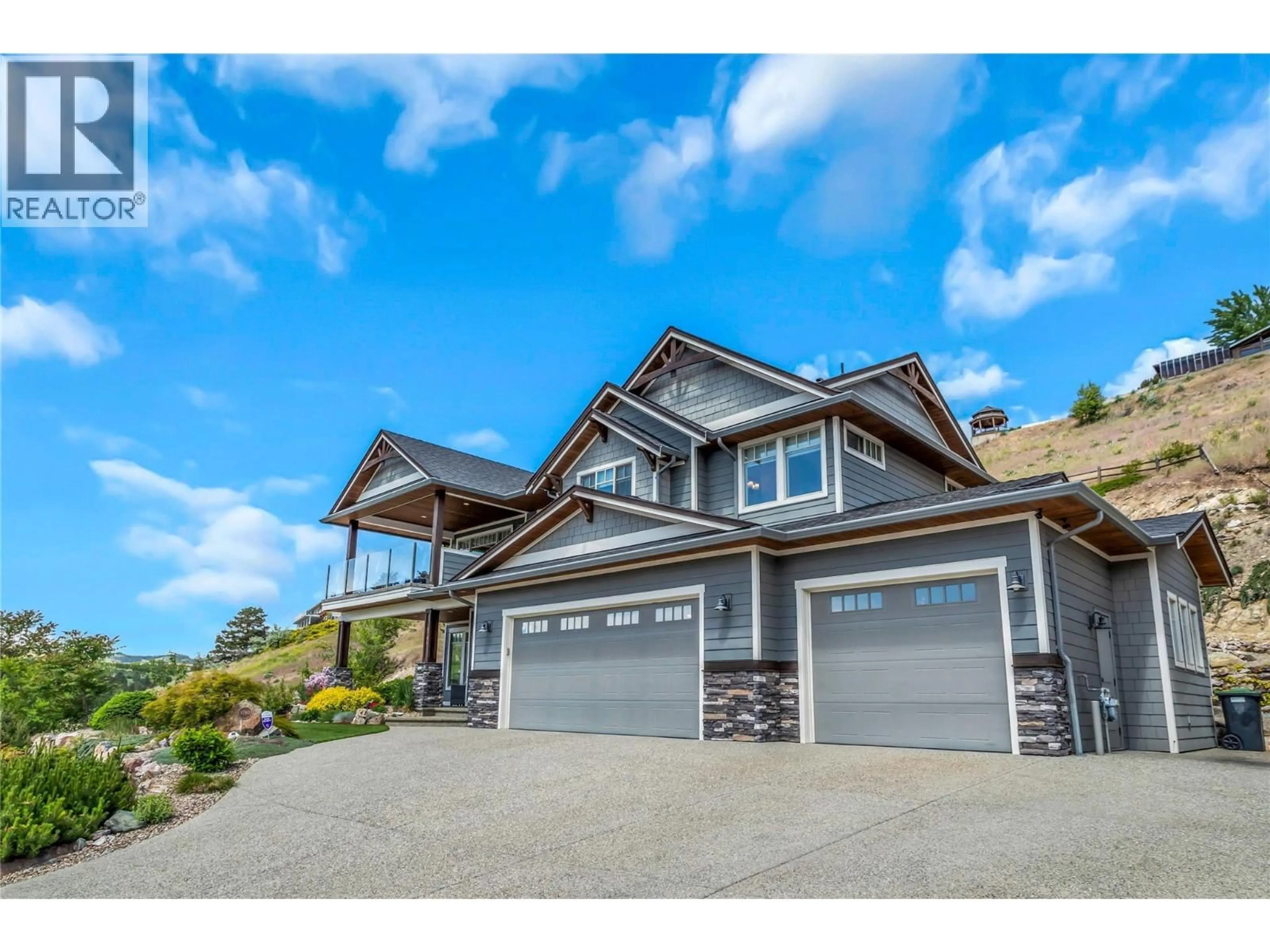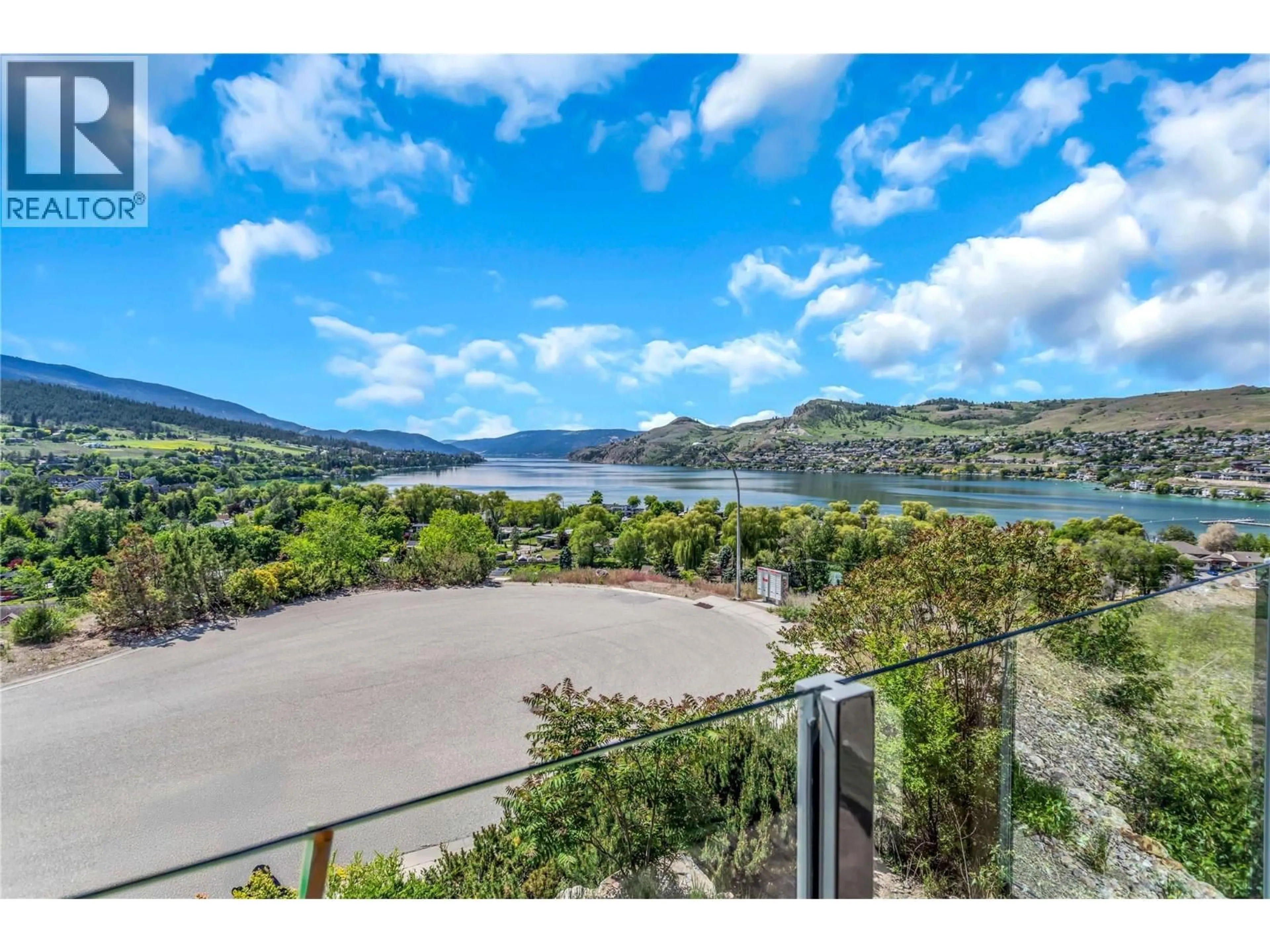8780 BRAEBURN DRIVE, Coldstream, British Columbia V1B4E5
Contact us about this property
Highlights
Estimated valueThis is the price Wahi expects this property to sell for.
The calculation is powered by our Instant Home Value Estimate, which uses current market and property price trends to estimate your home’s value with a 90% accuracy rate.Not available
Price/Sqft$604/sqft
Monthly cost
Open Calculator
Description
Searching for stunning scenery, unbeatable privacy, and the perfect location? Welcome to your dream home. This exceptional 4-bedroom, 3- bathroom residence is tucked away on a quiet cul-de-sac, offering breathtaking sights of Kal Lake, lush greenery, and hillside landscapes. The entry level features two spacious bedrooms, a full bathroom, and a bright flex space, ideal for guests, a home office, or creative studio. Upstairs, the open-concept living area is bathed in natural light from expansive windows that frame the hillside and lake. It flows seamlessly on to a balcony with jaw-dropping views, the perfect spot for morning coffee or a glass of wine at sunset. The kitchen is an entertainer’s dream, complete with granite countertops, a large island, pantry, and modern appliances. You’ll also find a third bedroom and a luxurious primary with a walk-in closet and spa-like 5-piece ensuite. Step outside to a low-maintenance backyard framed by a natural rock hillside, featuring a covered patio, hot tub rough-in, and pre-wired lighting, all in a private, serene setting. The oversized 3-bay garage provides a true workspace, with ample room for tools, storage, and all your toys, from boats to bikes and beyond. Extras include central vac, a security system, indoor/outdoor sound system, and walkable access to trails, beach, and more, the ultimate blend of luxury and lifestyle. This home checks every box, don’t miss your chance to make it yours! Drone Video under ""Additional Photos"" (id:39198)
Property Details
Interior
Features
Main level Floor
3pc Bathroom
5'0'' x 11'2''Bedroom
13'9'' x 15'5''Bedroom
13'2'' x 6'7''Exterior
Parking
Garage spaces -
Garage type -
Total parking spaces 3
Property History
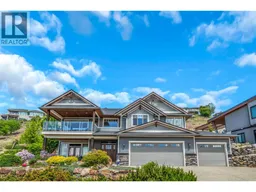 70
70
