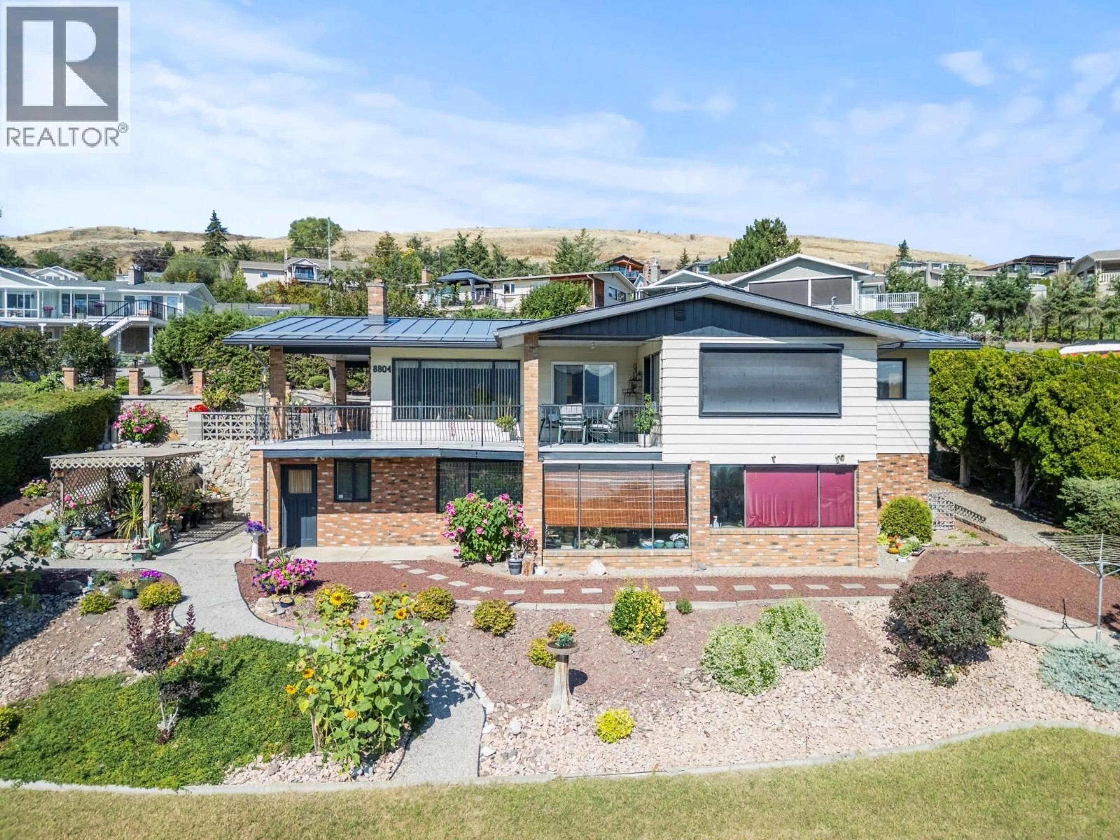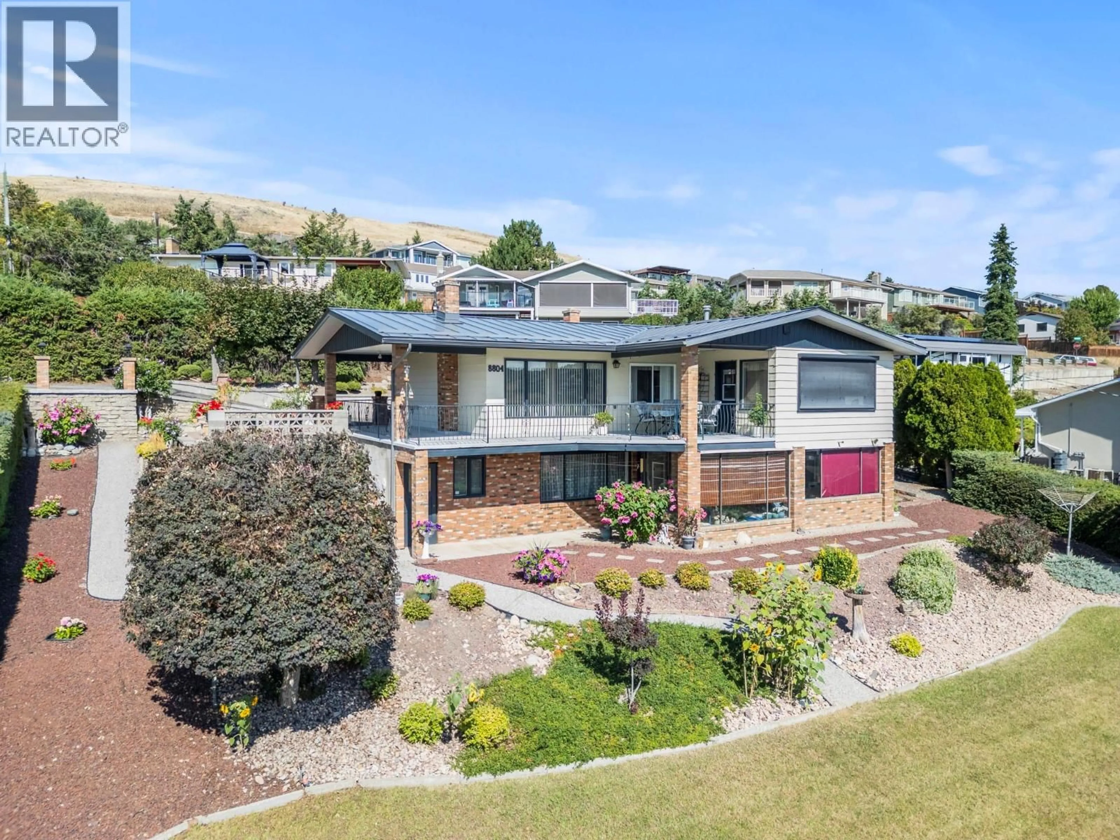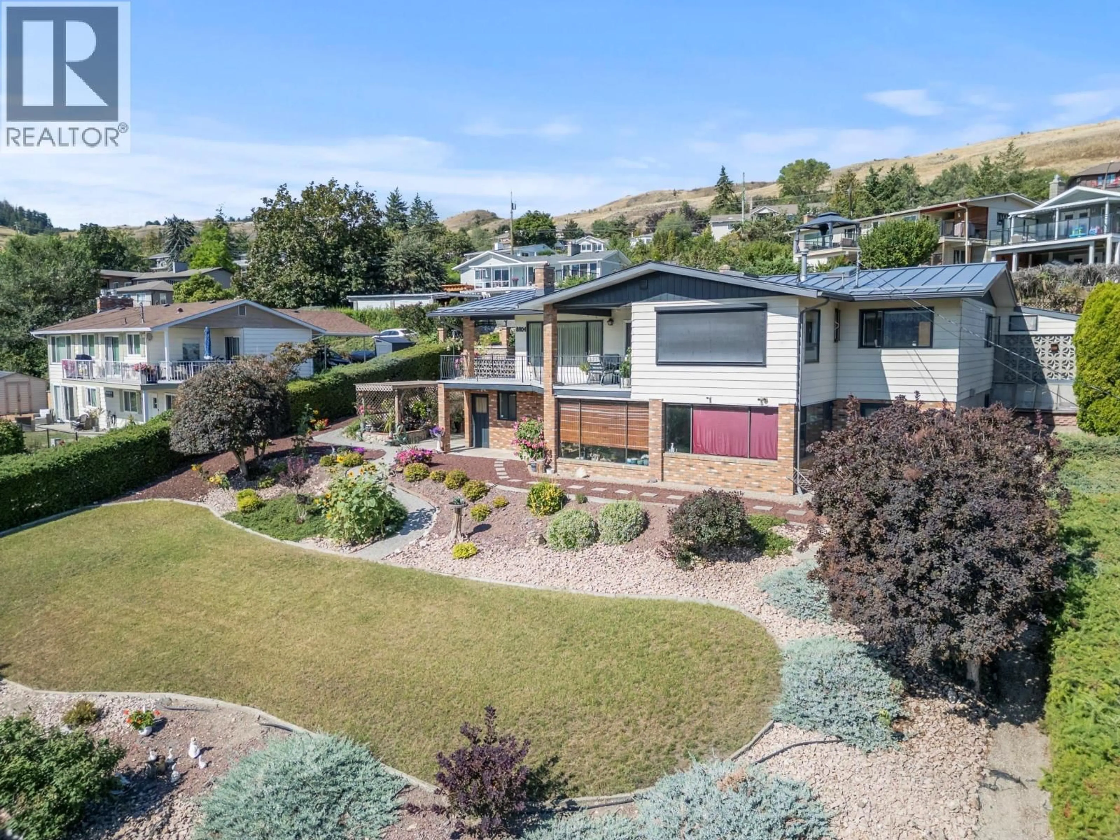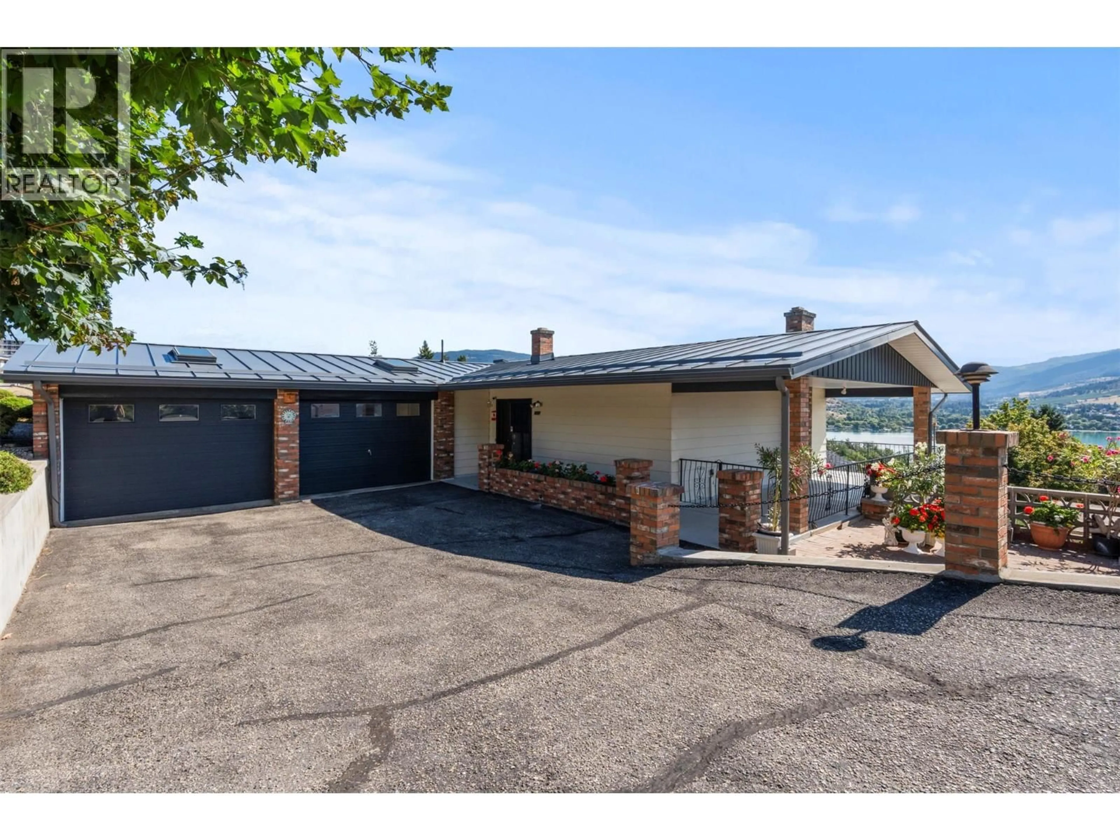8804 FITZMAURICE LANE, Vernon, British Columbia V1B1X4
Contact us about this property
Highlights
Estimated valueThis is the price Wahi expects this property to sell for.
The calculation is powered by our Instant Home Value Estimate, which uses current market and property price trends to estimate your home’s value with a 90% accuracy rate.Not available
Price/Sqft$320/sqft
Monthly cost
Open Calculator
Description
A stunning view of Kalamalka Lake from this original owner built level entry rancher with full walk-out lower level. This quiet and secure street offers large lots, privacy, incredible views, and minutes from all amenities. The four bedroom home has three up and one down, beautiful living and dining area with big picture windows, functional kitchen with separate eating nook, large family recreation area on the lower level complete with attached hot tub sunroom, tons of storage space, and an extra large overized garage. Massive private low-maintenance backyard, garden area, flower beds, and so much more. This property is close to Kal beach, the Rail Trail, Kalamalka Park, Okanagan College, Public Transit, Vernon Golf Course..and only minutes to downtown. Immediate Possession possible. (id:39198)
Property Details
Interior
Features
Lower level Floor
Utility room
5'7'' x 7'7''4pc Bathroom
6'8'' x 7'6''Kitchen
9'3'' x 10'11''Laundry room
7'8'' x 9'3''Exterior
Parking
Garage spaces -
Garage type -
Total parking spaces 2
Property History
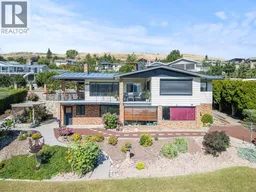 76
76
