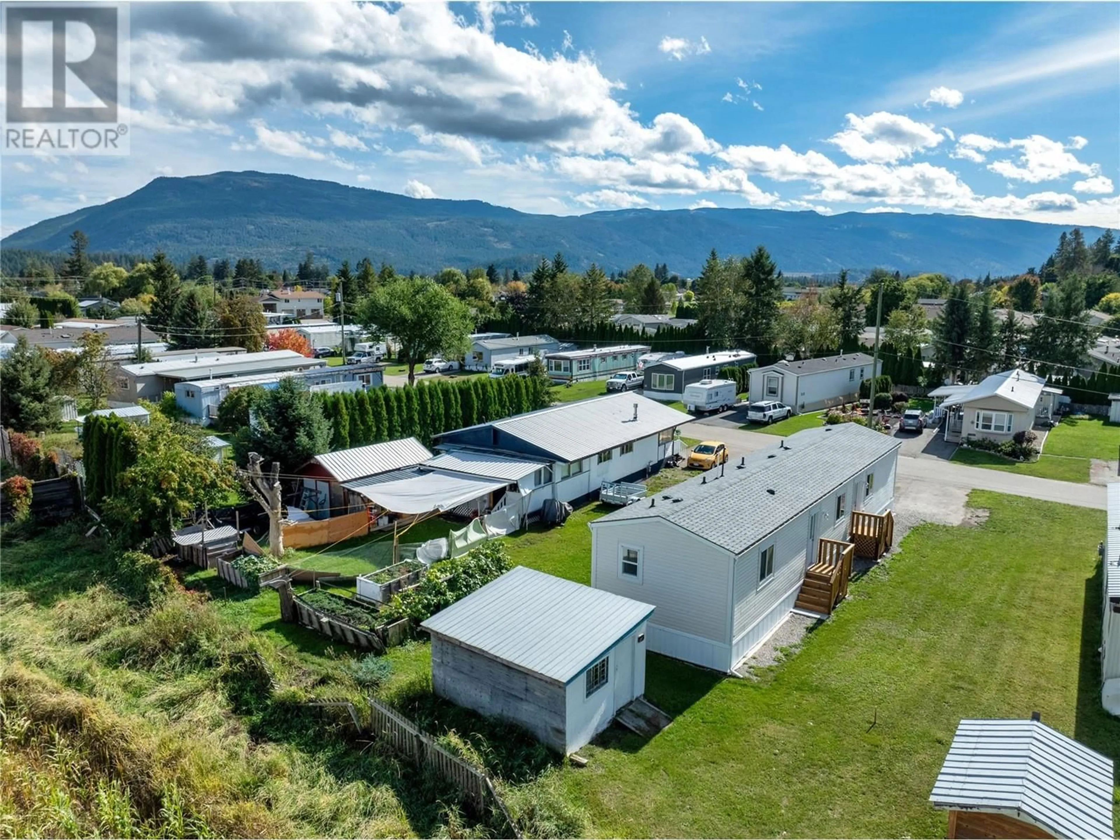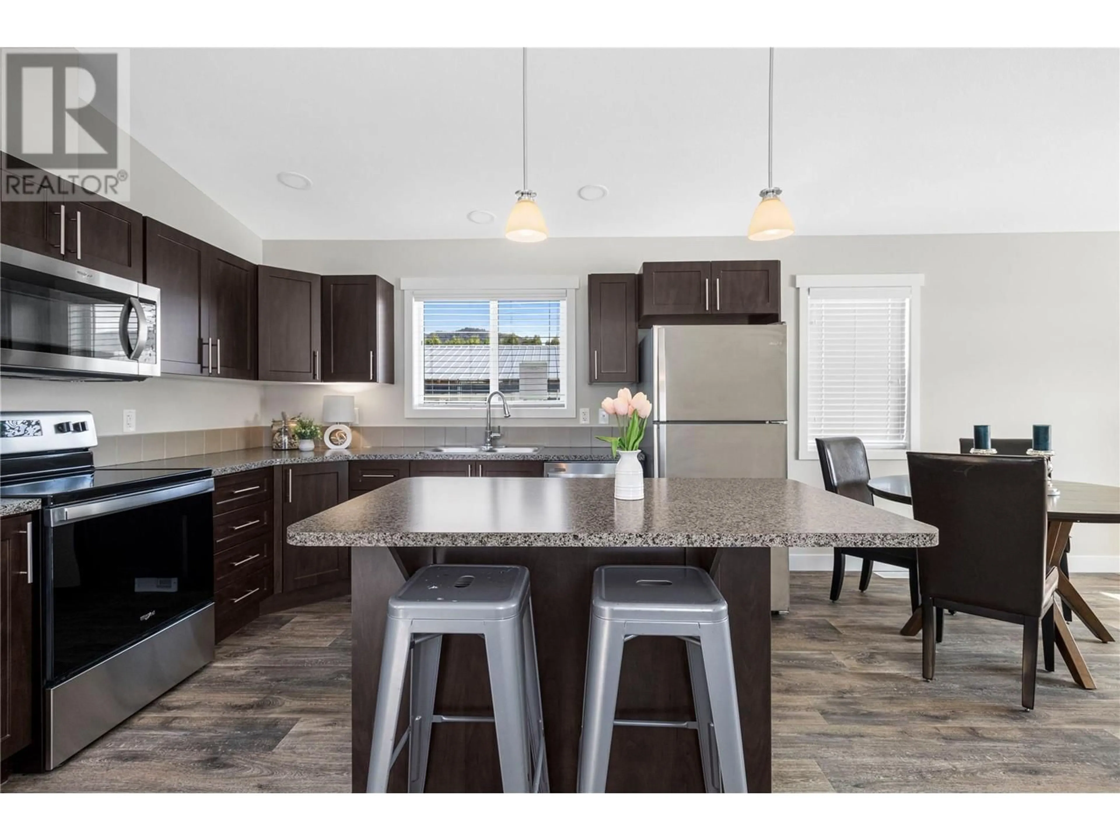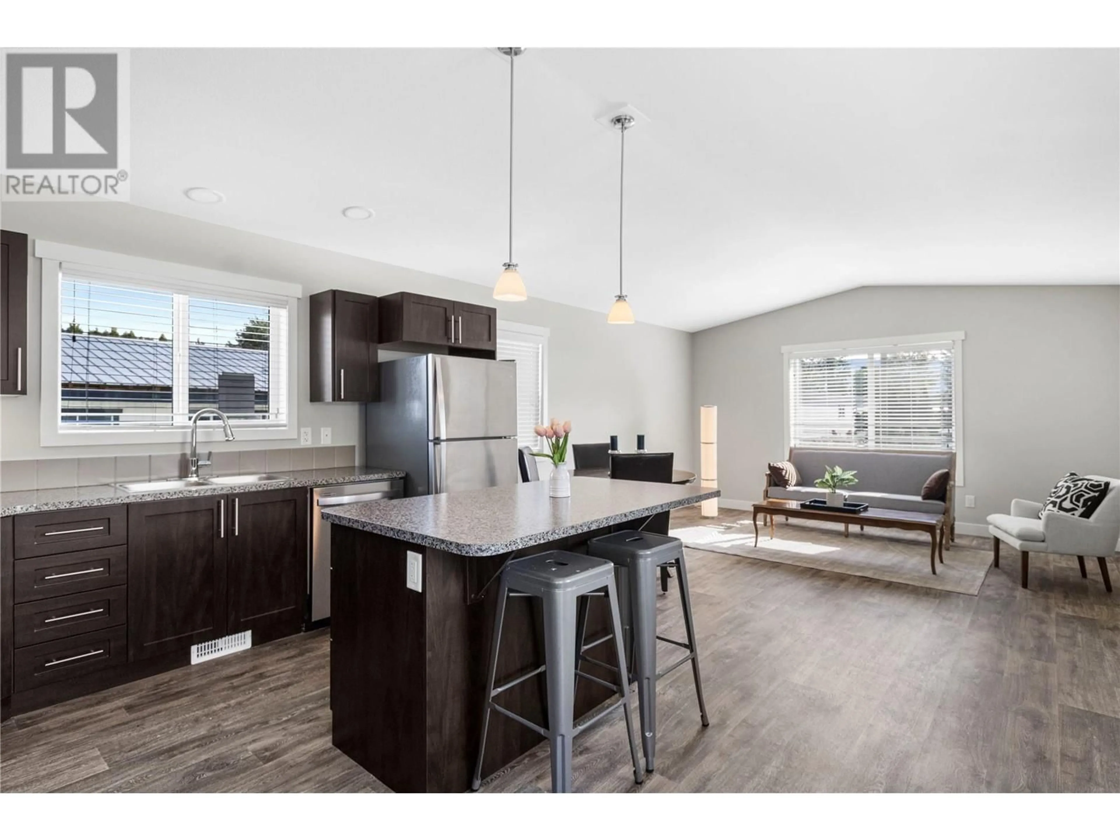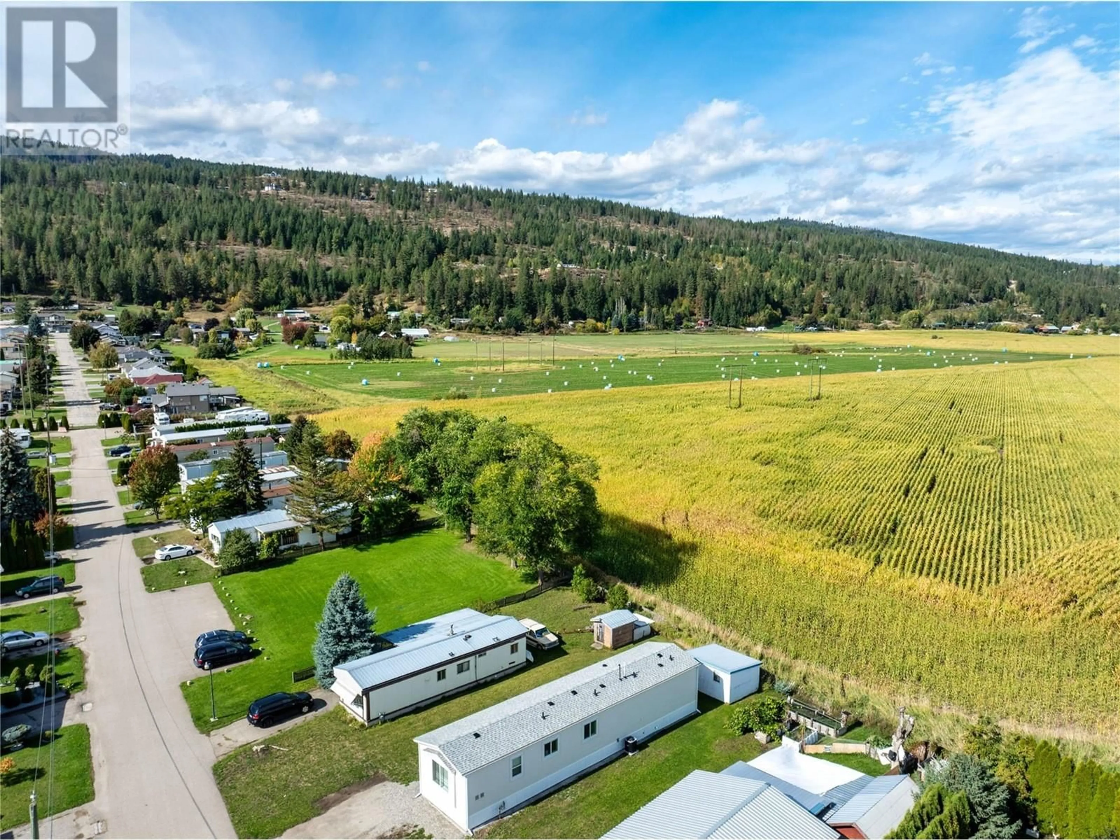37 - 136 MEADOW CRESCENT, Enderby, British Columbia V0E1V0
Contact us about this property
Highlights
Estimated valueThis is the price Wahi expects this property to sell for.
The calculation is powered by our Instant Home Value Estimate, which uses current market and property price trends to estimate your home’s value with a 90% accuracy rate.Not available
Price/Sqft$276/sqft
Monthly cost
Open Calculator
Description
Brand New, Bright & Beautiful in Enderby’s Serene 55+ Community Welcome to peaceful living in the heart of Enderby, BC. This brand new, sparkling-clean modular home is tucked into a quiet 55+ park that backs onto picturesque farmland with open skies & mountain views. Just a short stroll to grocery stores & amenities—& only 25 minutes to Vernon—this location offers the best of both calm & convenience. Step inside to a home that still has that new-home scent—fresh, modern, & move-in ready. The open-concept floorplan features a central kitchen with an eat-in island, large windows, stylish flooring, air conditioning, & a high-efficiency furnace to keep you comfortable year-round. The spacious primary bedroom includes a full ensuite, generous closets, & room for a reading chair, craft desk, or extra storage. A second bedroom offers flexibility for guests or hobbies, & the oversized laundry room provides plenty of utility space. Outside, enjoy two custom wood porches, a yard with gardening potential, & even a backyard workshop—ideal for tinkering, woodworking, or storage. All kitchen appliances are included—just bring your own washer & dryer to complete the laundry setup. Energy-efficient construction, brand new appliances, & coverage under the new home warranty help keep costs low & peace of mind high. Please note: Park is 55+ & does not allow pets. This is easy living in Enderby—book your private viewing today. (id:39198)
Property Details
Interior
Features
Main level Floor
Laundry room
10'8'' x 6'5''Bedroom
11'1'' x 10'0''Full bathroom
10'8'' x 5'3''Full ensuite bathroom
9'4'' x 5'1''Exterior
Parking
Garage spaces -
Garage type -
Total parking spaces 2
Condo Details
Inclusions
Property History
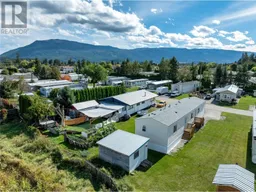 41
41
