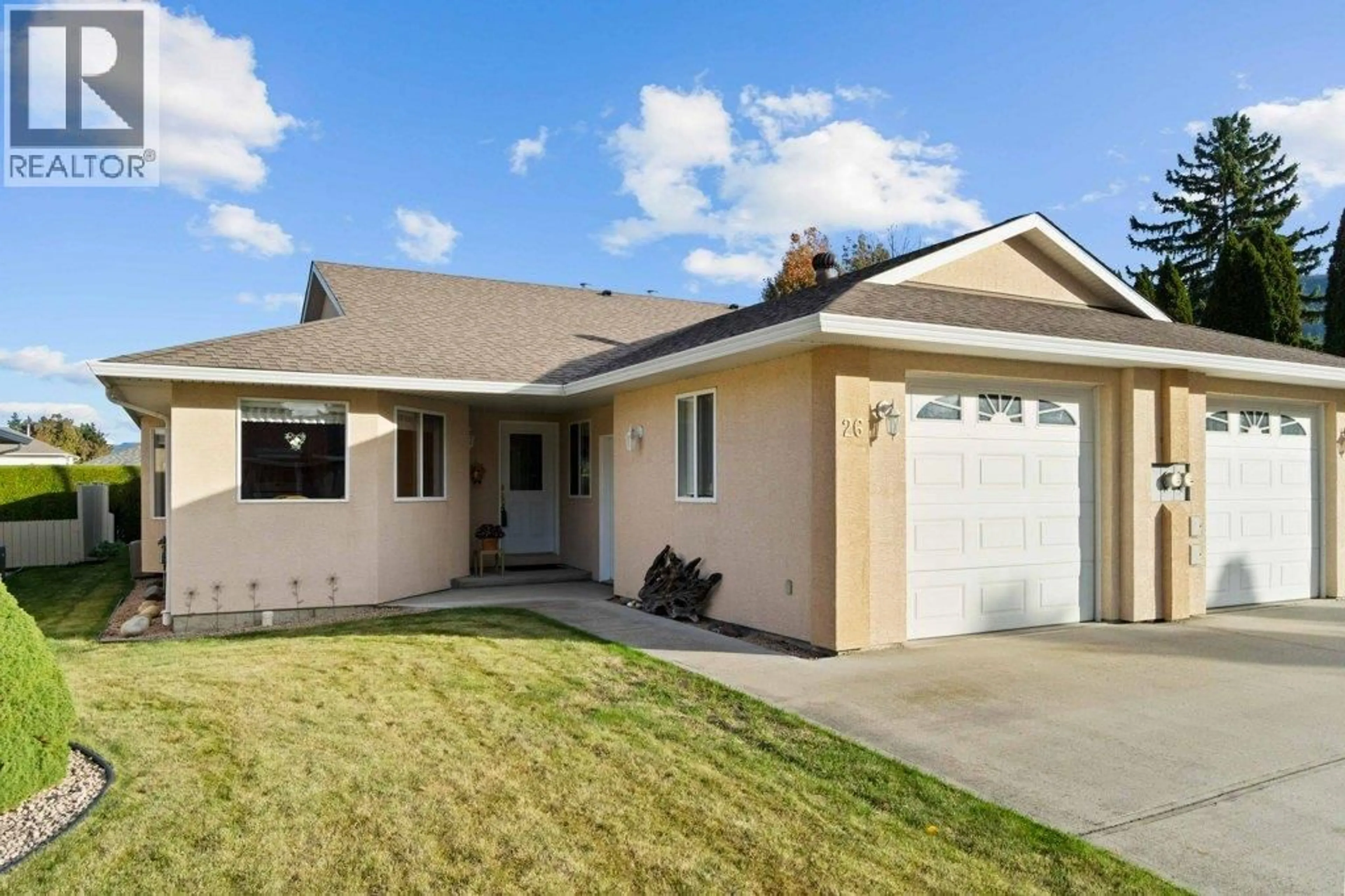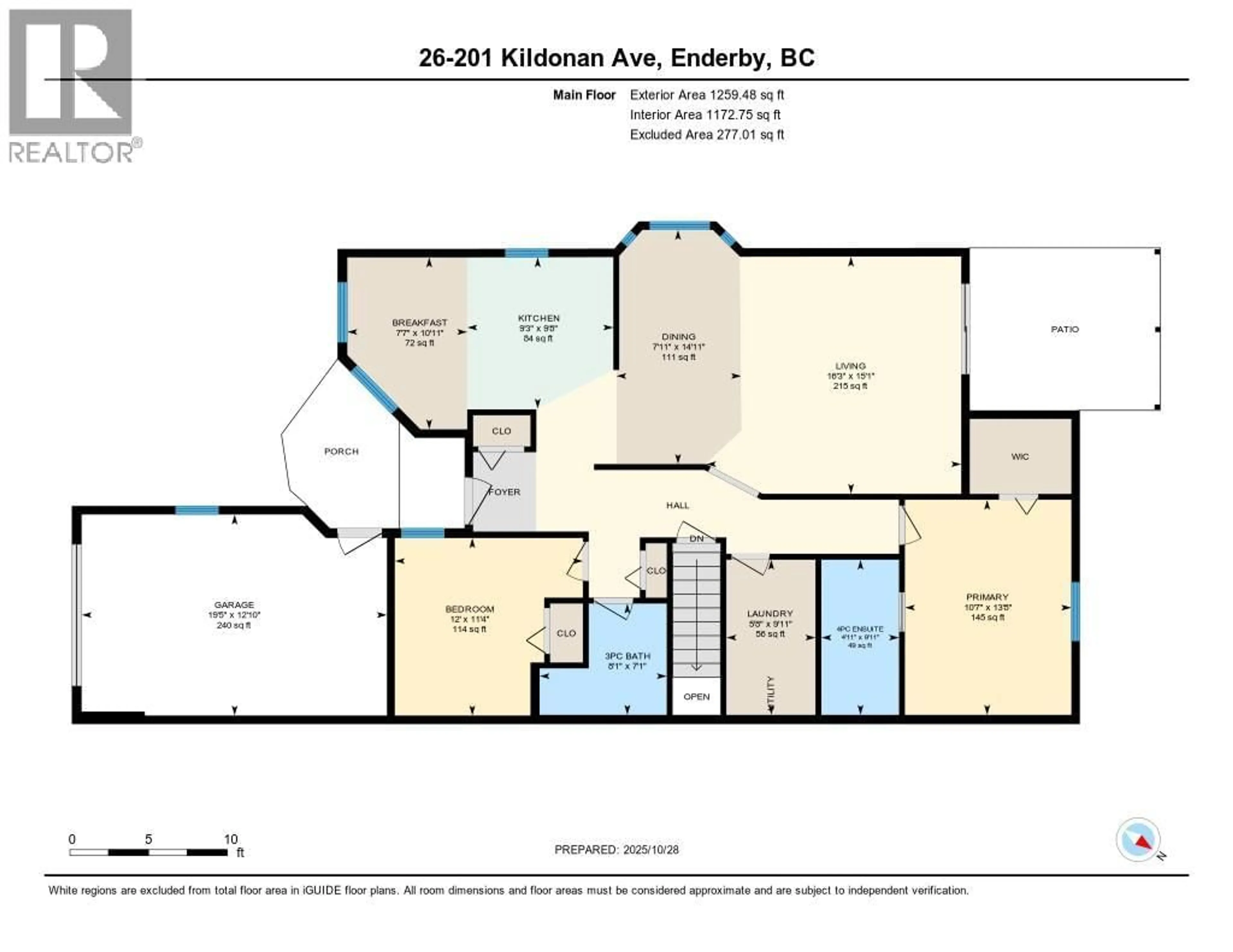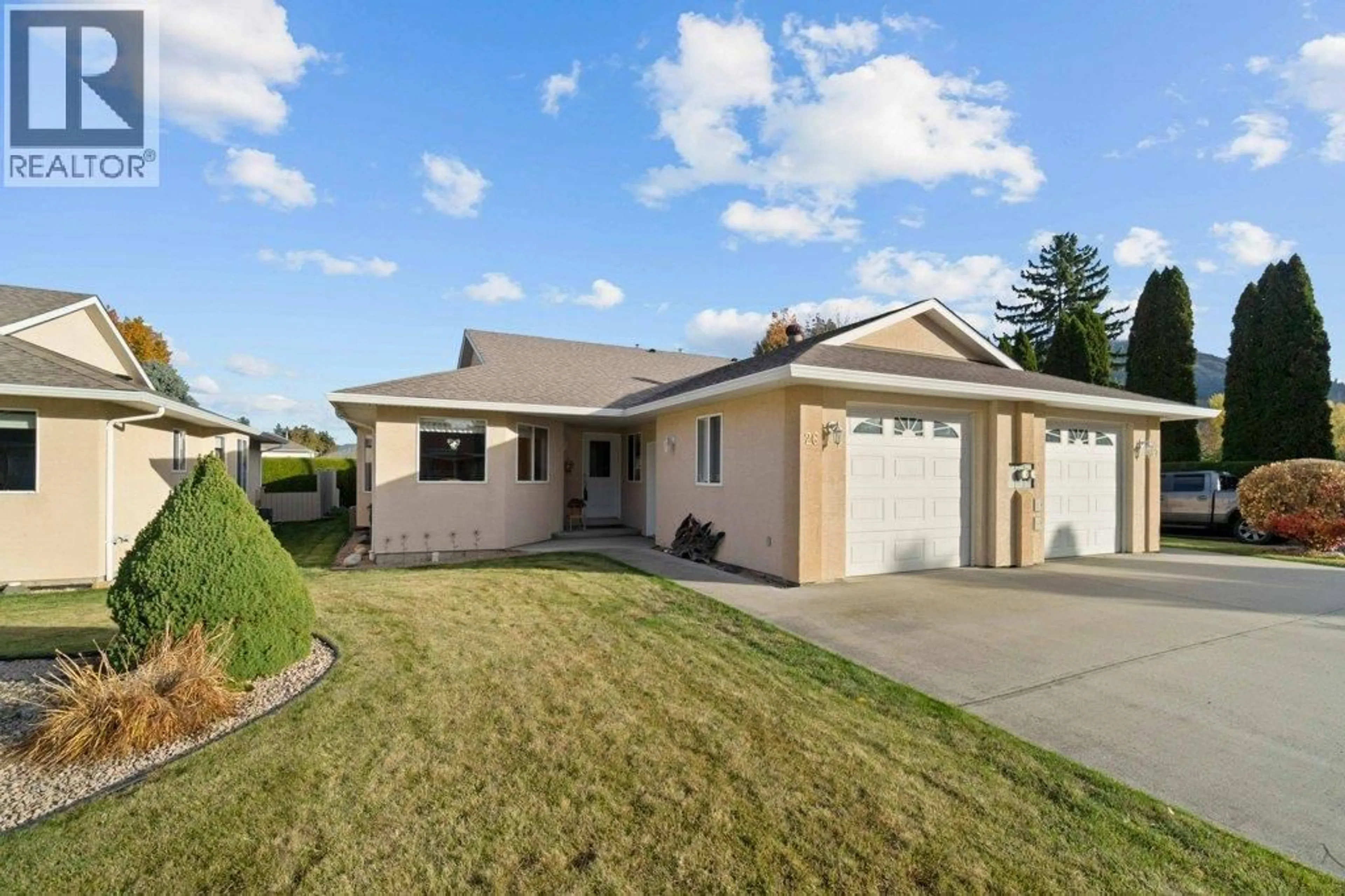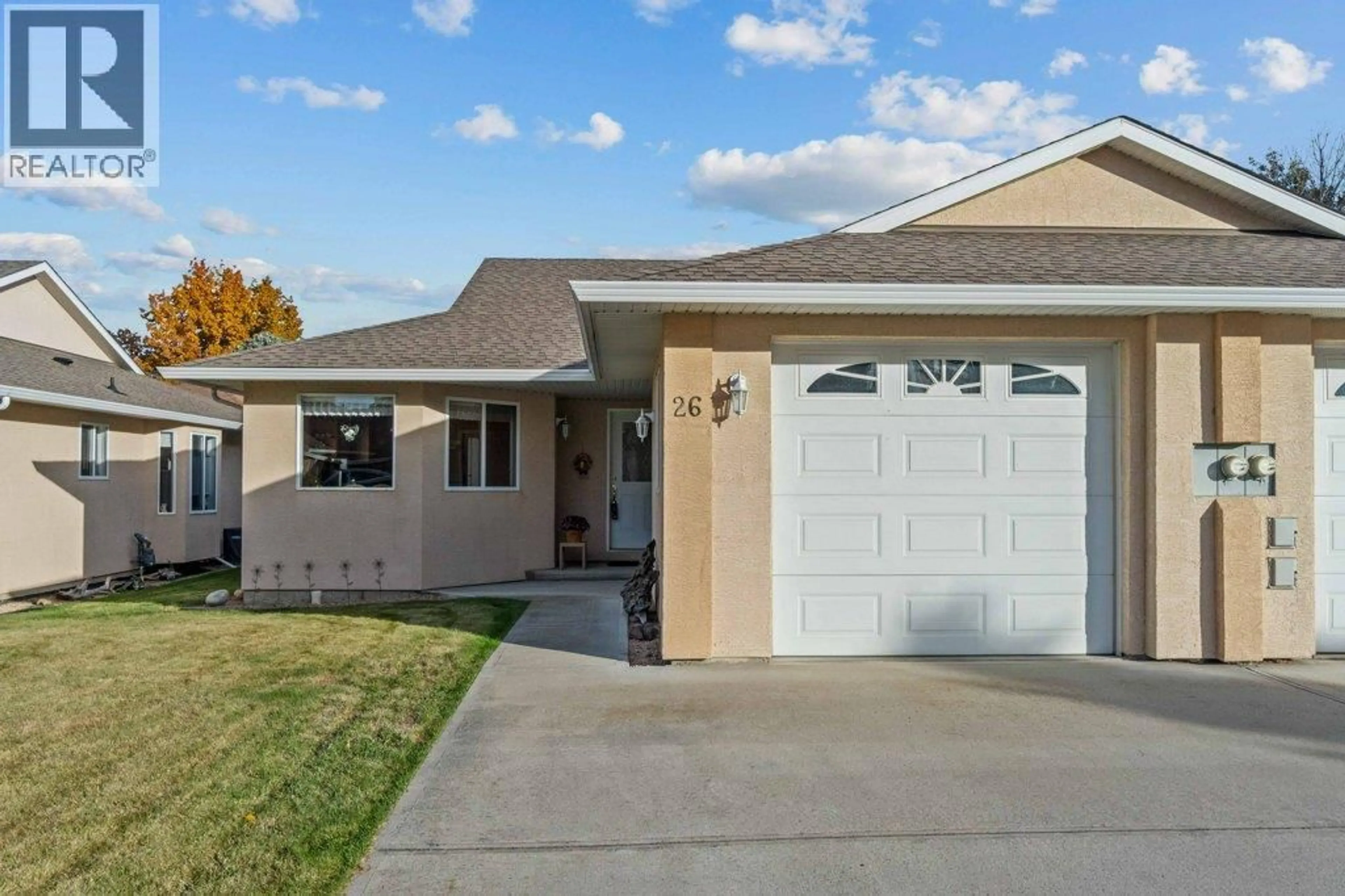201 KILDONAN AVENUE, Enderby, British Columbia V0E1V2
Contact us about this property
Highlights
Estimated valueThis is the price Wahi expects this property to sell for.
The calculation is powered by our Instant Home Value Estimate, which uses current market and property price trends to estimate your home’s value with a 90% accuracy rate.Not available
Price/Sqft$404/sqft
Monthly cost
Open Calculator
Description
This is the one you have been looking for! Well maintained 55+ 2 bed 2 bath level entry townhome perfect for downsizing with a very useable crawl space including 6' high ceilings and a regular staircase for easy access to your storage needs. Nice functional eat-in kitchen with lots of cupboard space and a separate dining area, spacious living room that includes a sliding door out to the covered patio for you to enjoy. Good size primary bedroom with a w-in closet and a 4 piece en-suite including a tub, secondary bedroom for your guests, and another full 3 piece main bathroom and laundry with utilities. Nice greenery surrounds the complex and is in a great location close to the Shuswap River. (id:39198)
Property Details
Interior
Features
Main level Floor
Other
12'10'' x 19'5''Bedroom
11'4'' x 12'3pc Bathroom
7'1'' x 8'1''Laundry room
5'8'' x 9'11''Exterior
Parking
Garage spaces -
Garage type -
Total parking spaces 1
Condo Details
Inclusions
Property History
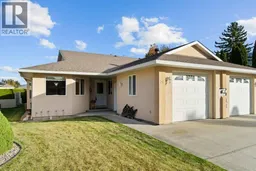 56
56
