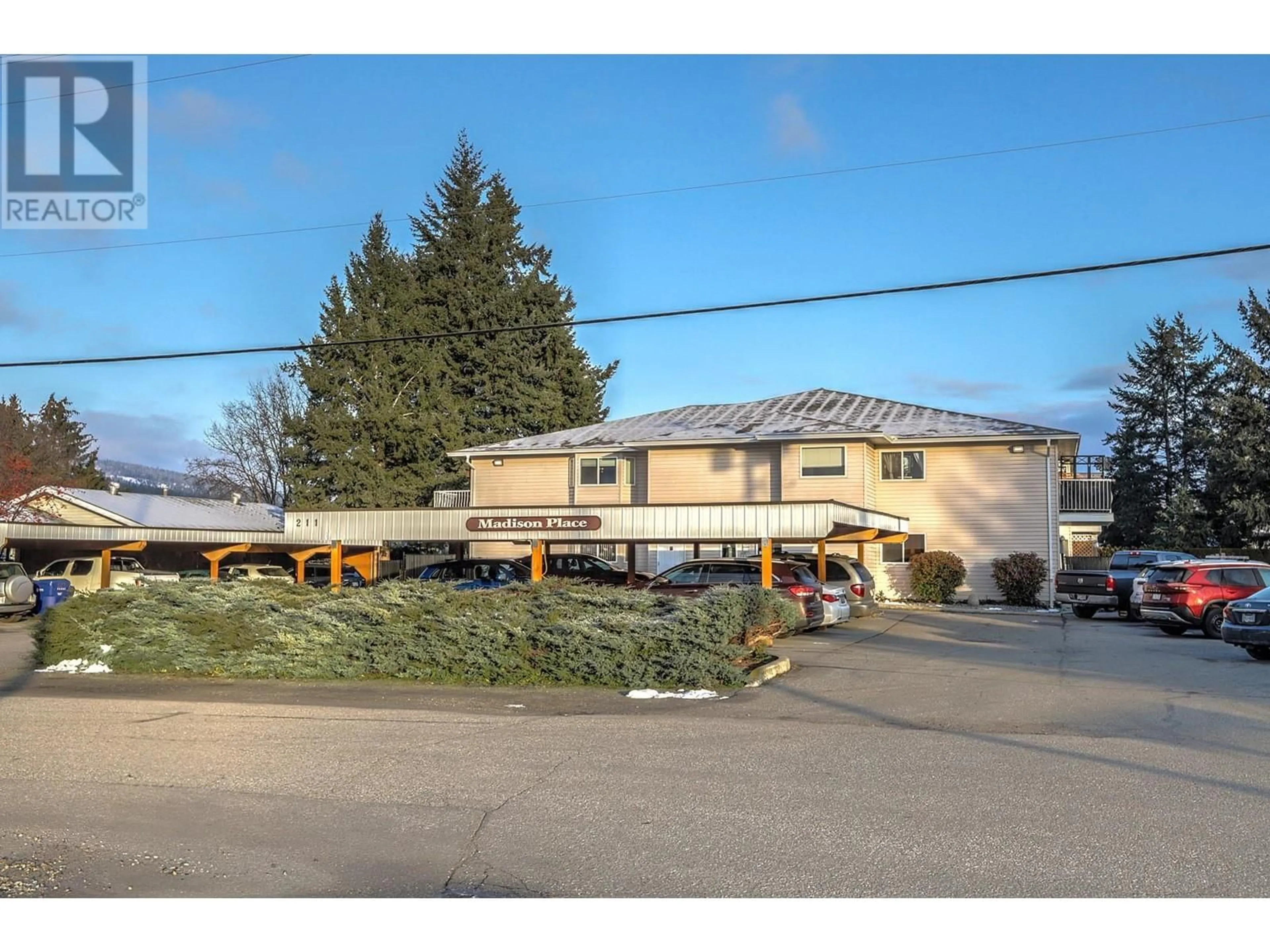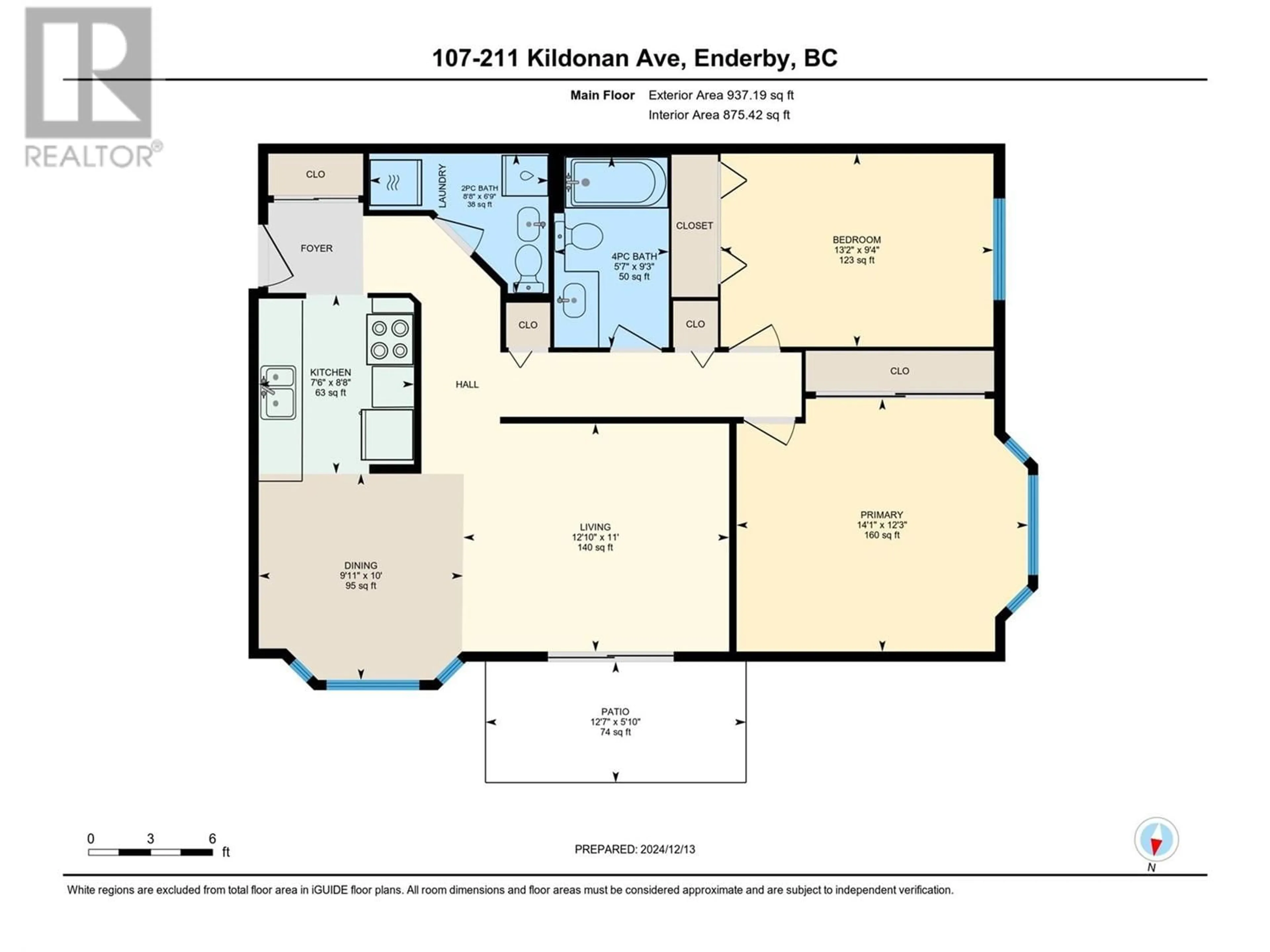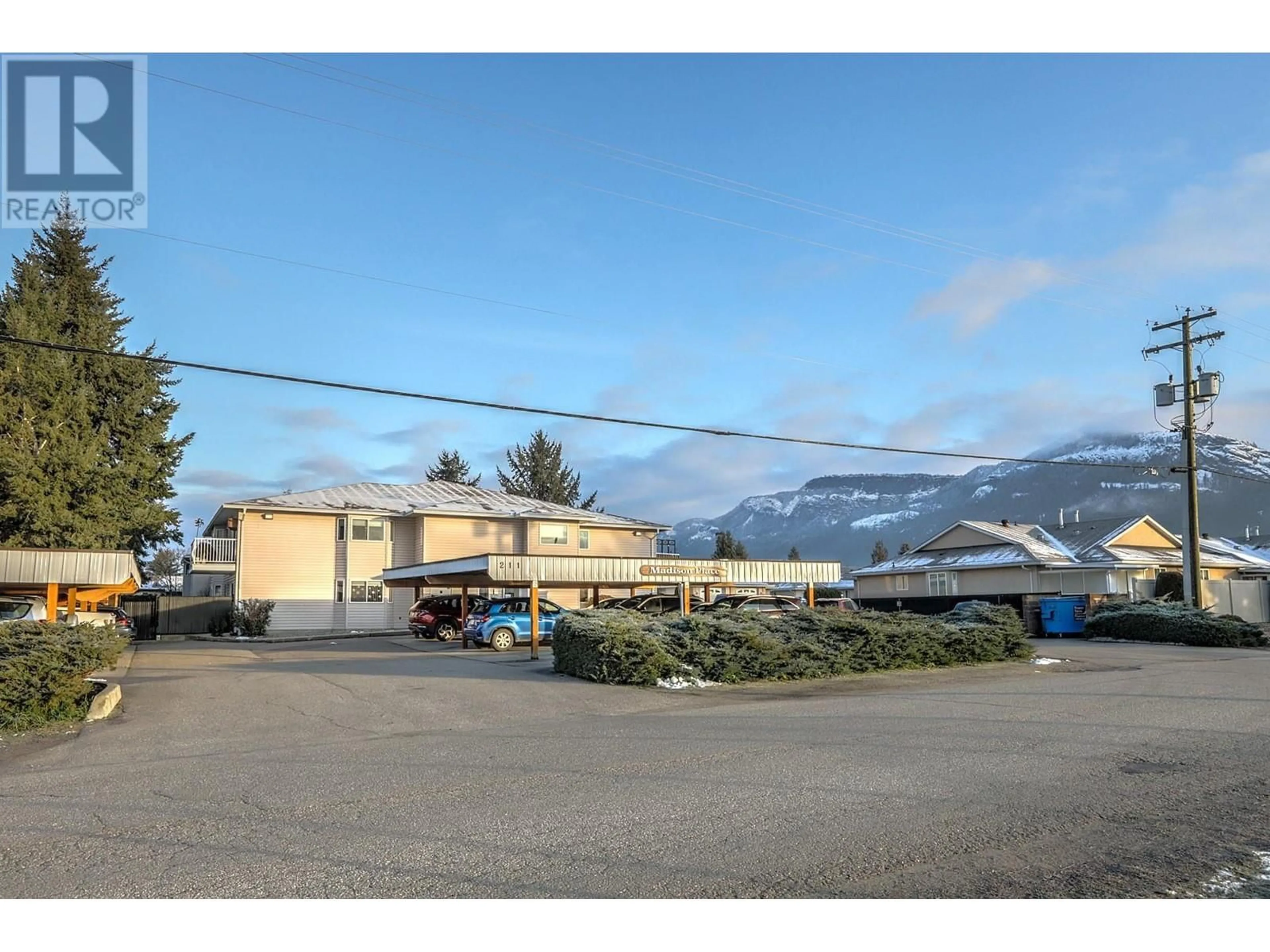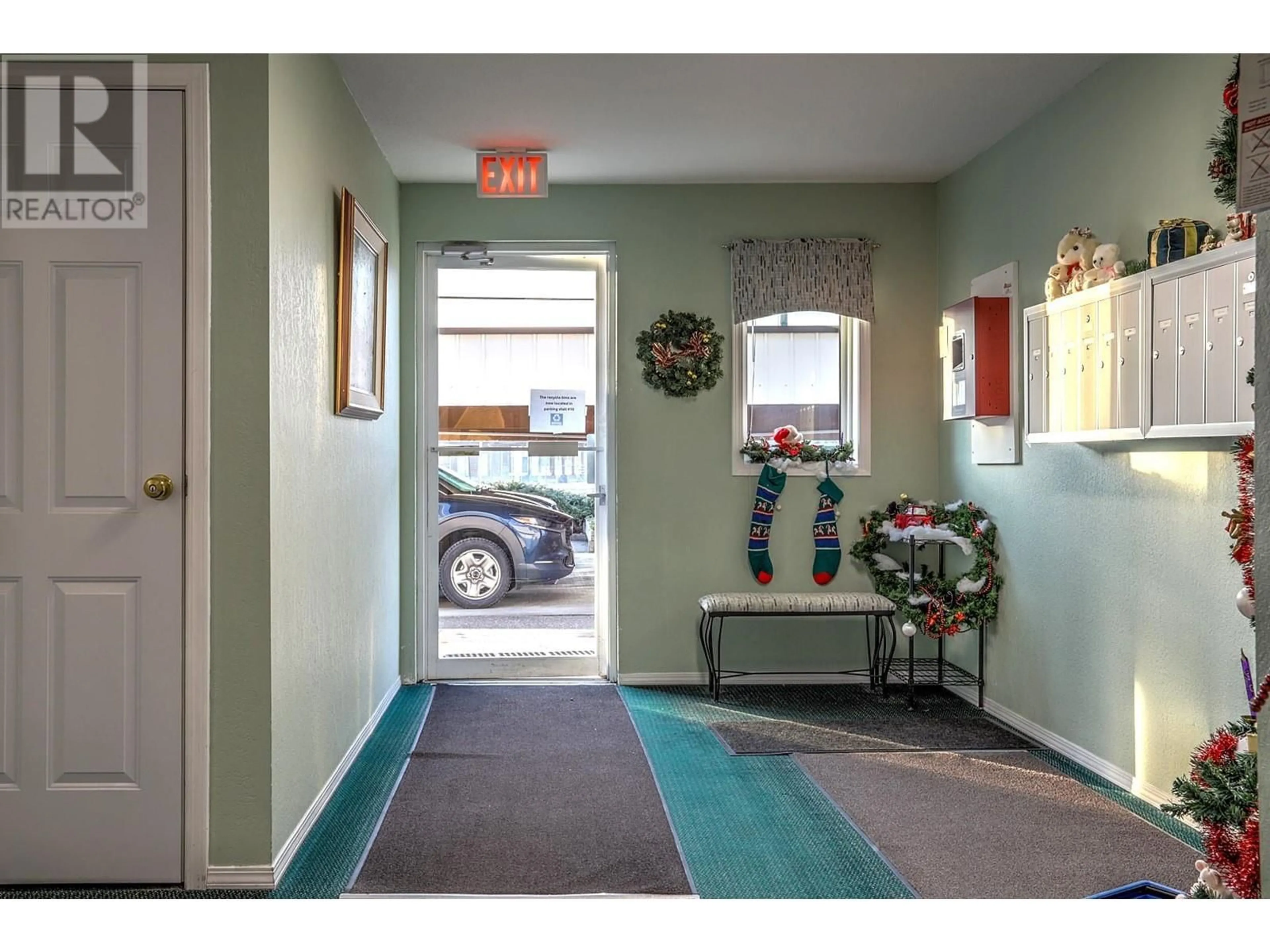107 - 211 KILDONAN AVENUE, Enderby, British Columbia V0E1V0
Contact us about this property
Highlights
Estimated valueThis is the price Wahi expects this property to sell for.
The calculation is powered by our Instant Home Value Estimate, which uses current market and property price trends to estimate your home’s value with a 90% accuracy rate.Not available
Price/Sqft$274/sqft
Monthly cost
Open Calculator
Description
Light and bright 2 bed 1 & (1/2) Bath end unit on the main floor of Madison Place that is ready for new owners! Madison Place is a 16 unit apartment style building with two floors. No elevator? No problem! This unit is on the main floor at the end of the hall, so no stairs for you and yours. Nice and bright dining area and beautiful little patio off the living room. There is even an extra toilet in the laundry room! Close to town and parks this is an easy living apartment for those that want. to keep it simple! 55+ age restrictions in place. Please see Bylaws for complete Pet Bylaws but in short ""One cat or One small dog under 30 cm (12"") high at the shoulder (full grown size)."" Vacant and easy to show. (id:39198)
Property Details
Interior
Features
Main level Floor
Laundry room
6'9'' x 8'8''4pc Bathroom
9'3'' x 5'7''Bedroom
9'4'' x 13'2''Primary Bedroom
12'3'' x 14'1''Exterior
Parking
Garage spaces -
Garage type -
Total parking spaces 1
Condo Details
Inclusions
Property History
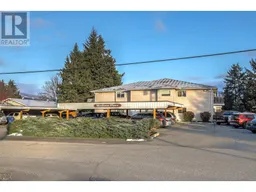 46
46
