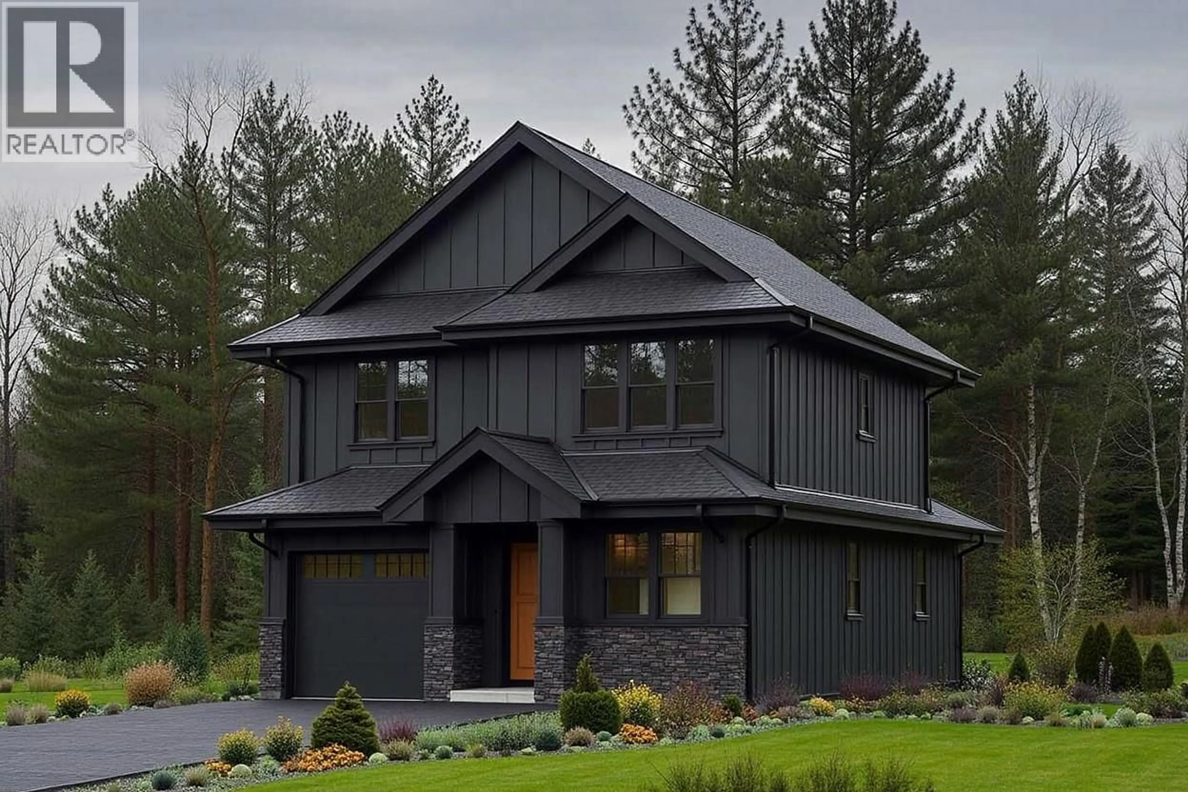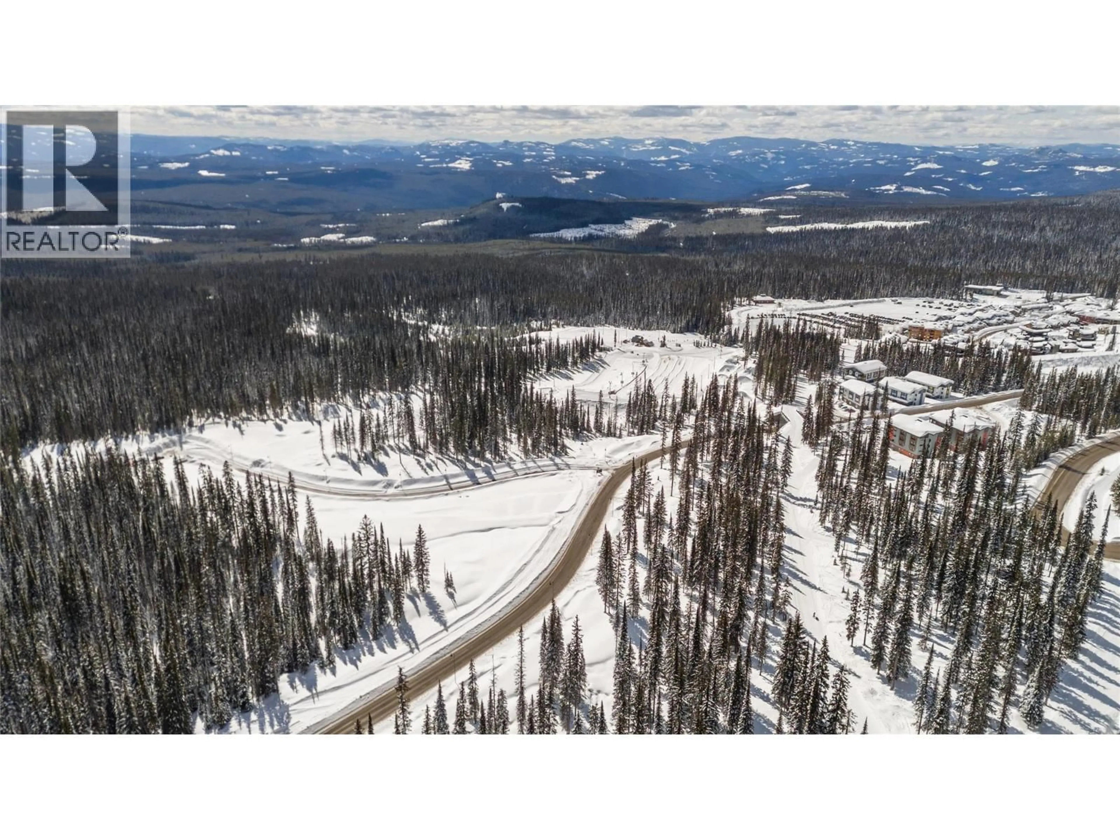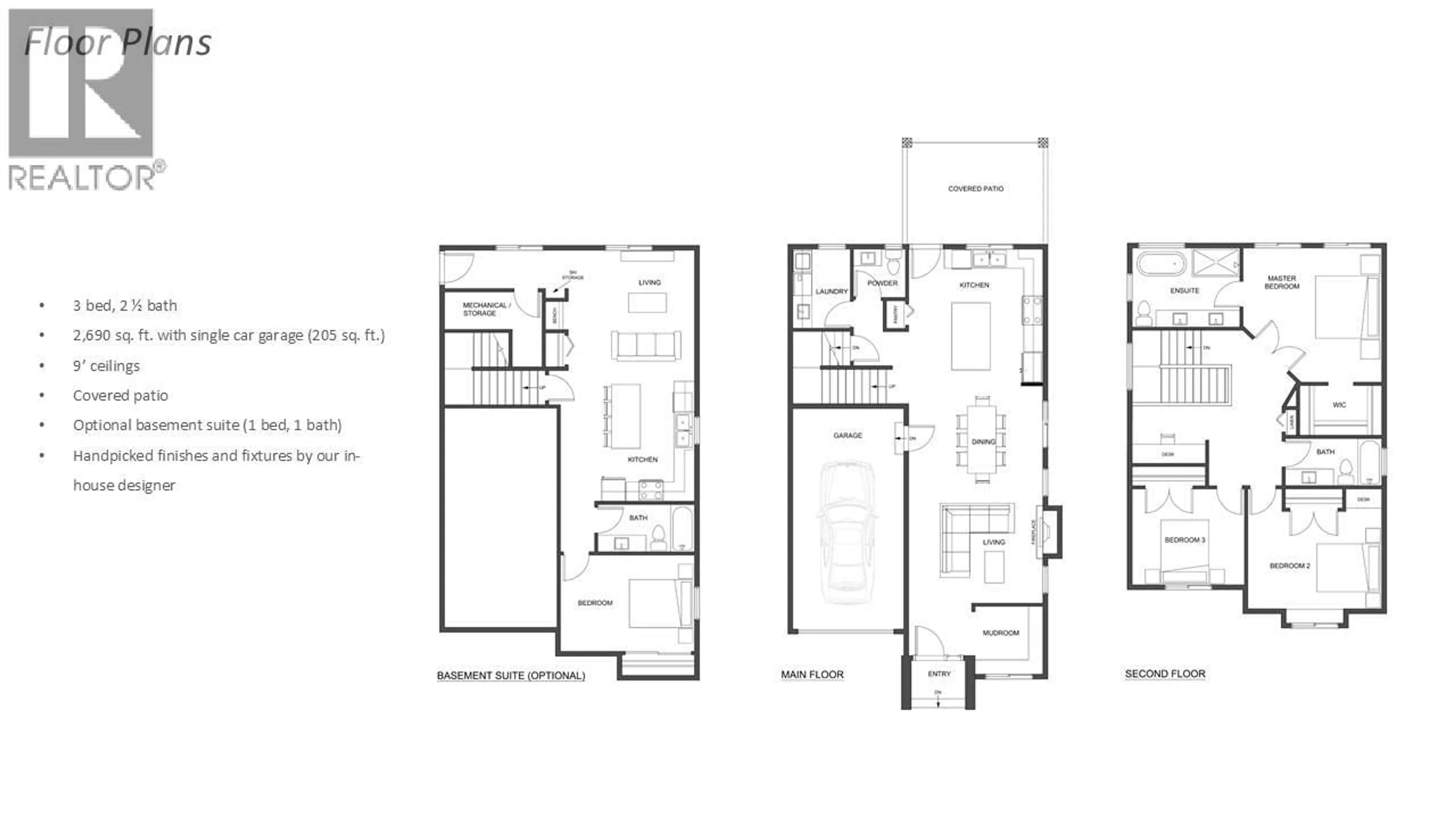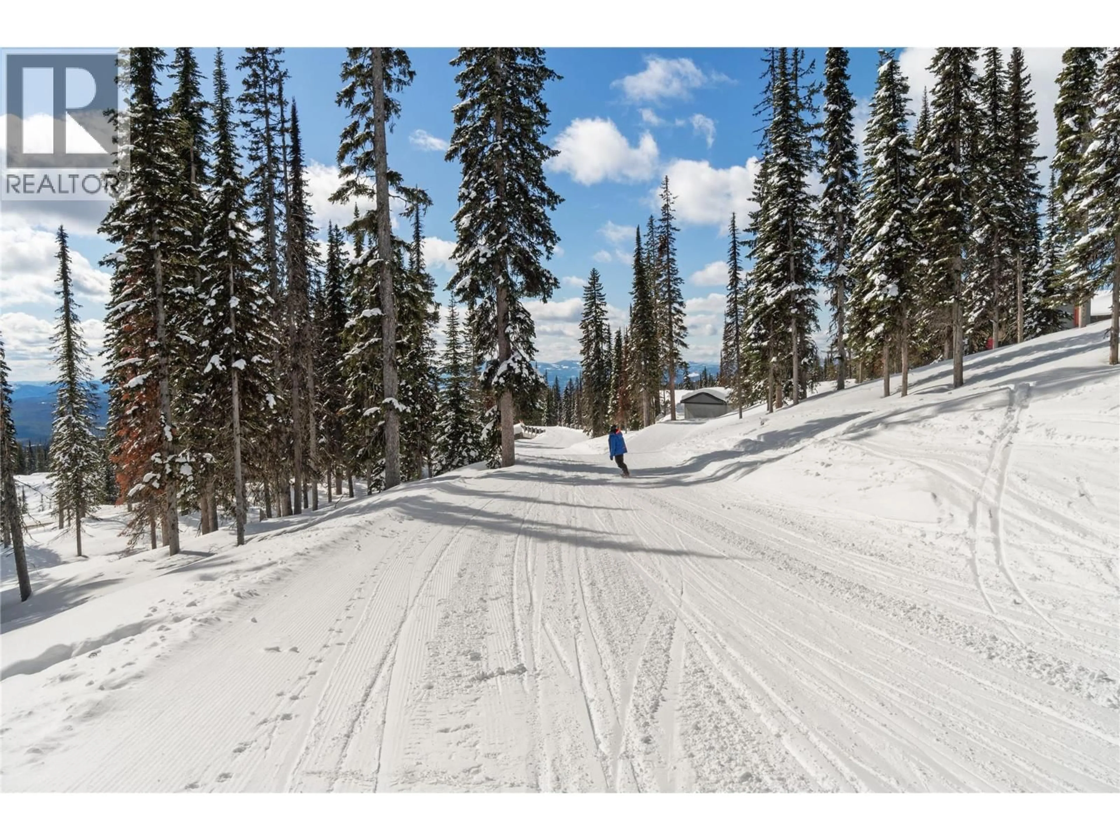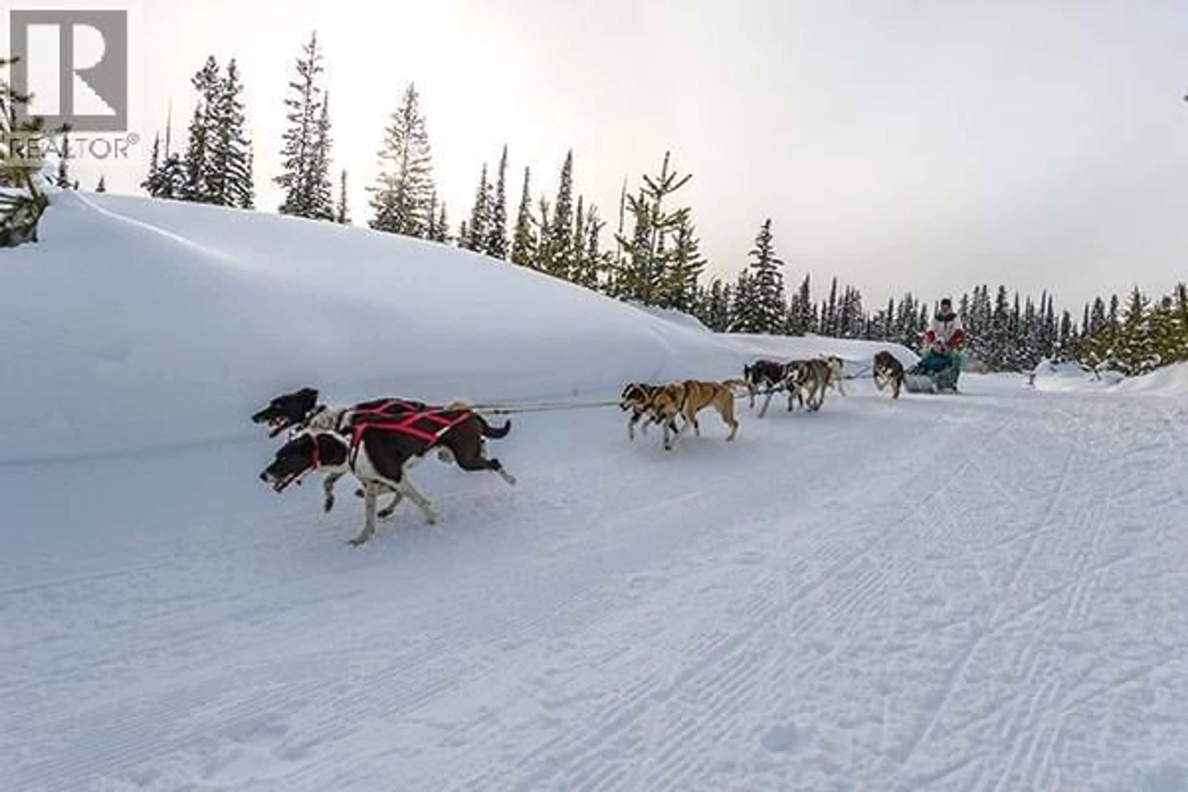Lot 2 BLACK FOREST ROAD, Big White, British Columbia V1P1P3
Contact us about this property
Highlights
Estimated valueThis is the price Wahi expects this property to sell for.
The calculation is powered by our Instant Home Value Estimate, which uses current market and property price trends to estimate your home’s value with a 90% accuracy rate.Not available
Price/Sqft$915/sqft
Monthly cost
Open Calculator
Description
Luxury Ski-In/Ski-Out Chalet at Big White – Built by award-winning H&H Custom Homes, this residence blends high-end craftsmanship with thoughtful design. Ideally located near Happy Valley and the Gondola, the main home features 3 spacious bedrooms plus an office/flex room—perfect for remote work or guests. The primary suite includes a walk-in closet and spa-inspired 5-piece ensuite with heated floors. An open-concept kitchen, living, and dining area is ideal for entertaining, while the boot room keeps gear organized with a built-in bench, heated boot rack, and shelving. A full laundry room with extra storage adds convenience, and quartz countertops with luxury vinyl plank flooring throughout combine style with durability. The oversized covered deck with a 7-person Beachcomber hot tub and gas BBQ outlet is designed for year-round enjoyment, framed by unobstructed mountain and valley views. Both the home and suite enjoy direct ski-in/ski-out access, creating the ultimate alpine lifestyle. An optional 766 sq ft 1-bedroom legal suite with private entrance, boot room, kitchen, great room, bathroom, laundry, and covered patio offers excellent rental potential or guest accommodation. With separate heating, metered power, enhanced soundproofing, and its own ski access, it provides complete privacy. Covered under the National Home Warranty 2-5-10 program, this is a rare opportunity to own luxury and flexibility at Big White. (id:39198)
Property Details
Interior
Features
Main level Floor
Partial bathroom
Living room
16' x 14'Kitchen
14'3'' x 14'Exterior
Parking
Garage spaces -
Garage type -
Total parking spaces 1
Property History
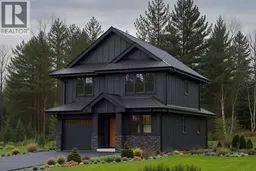 16
16
