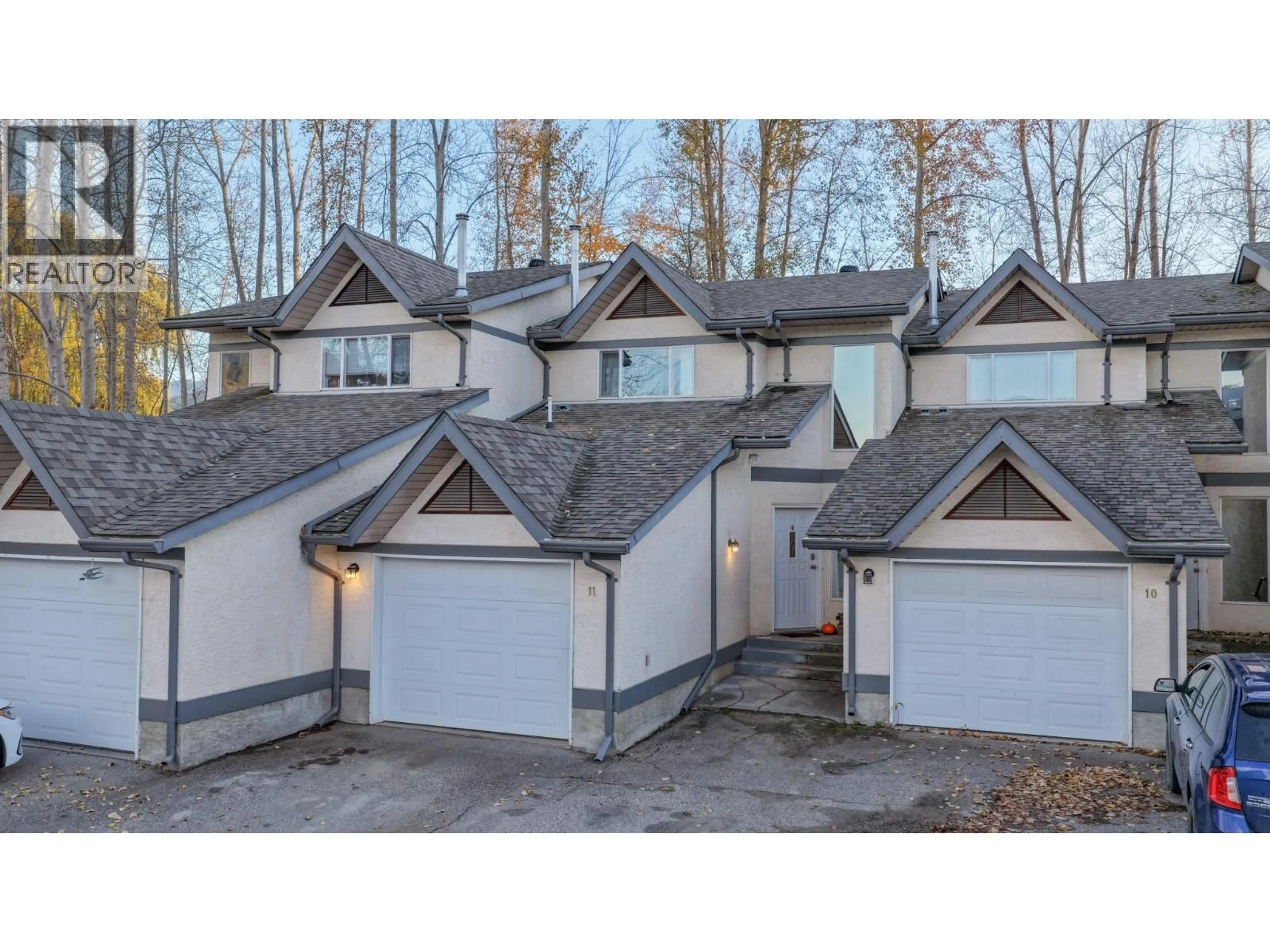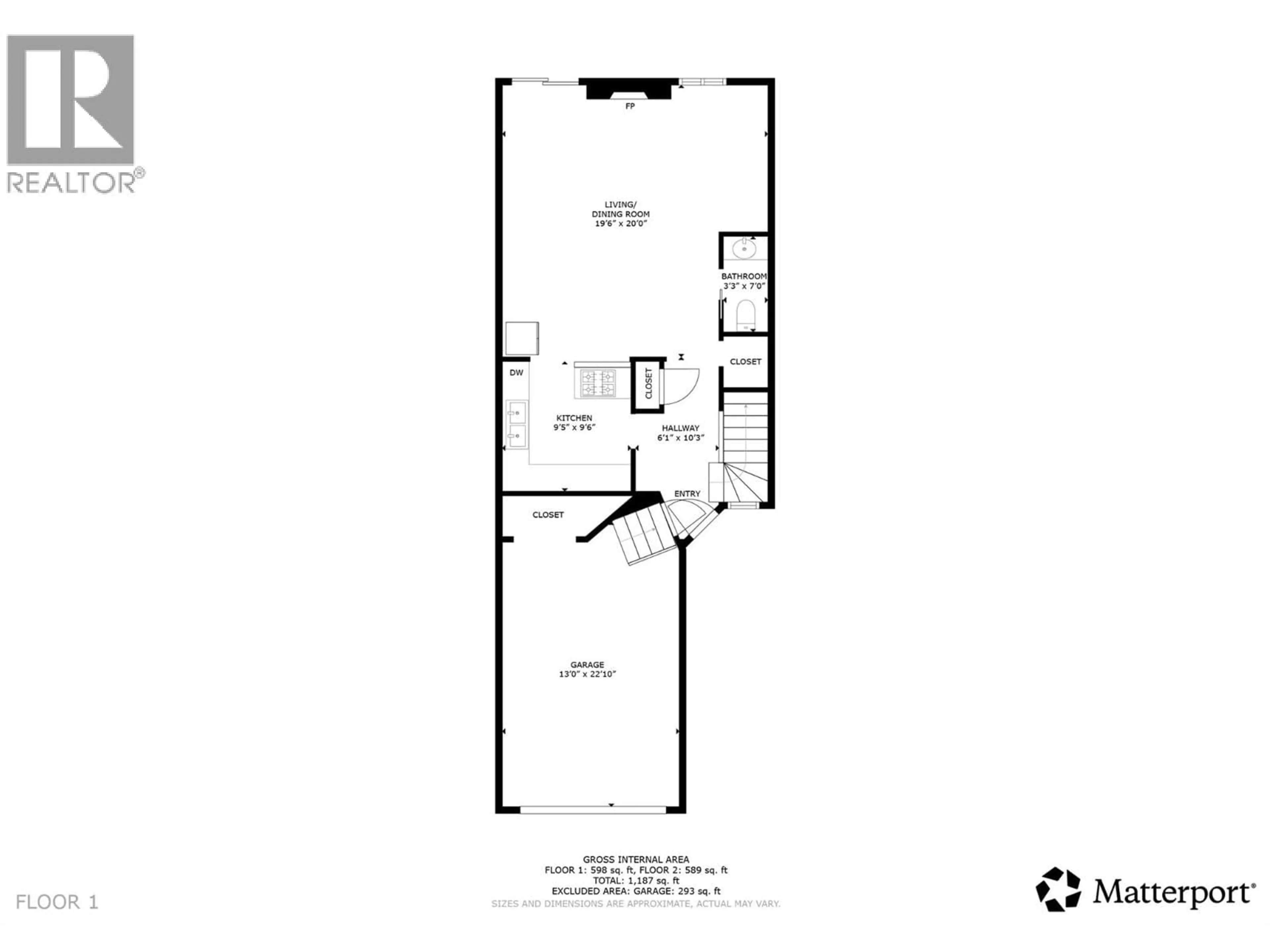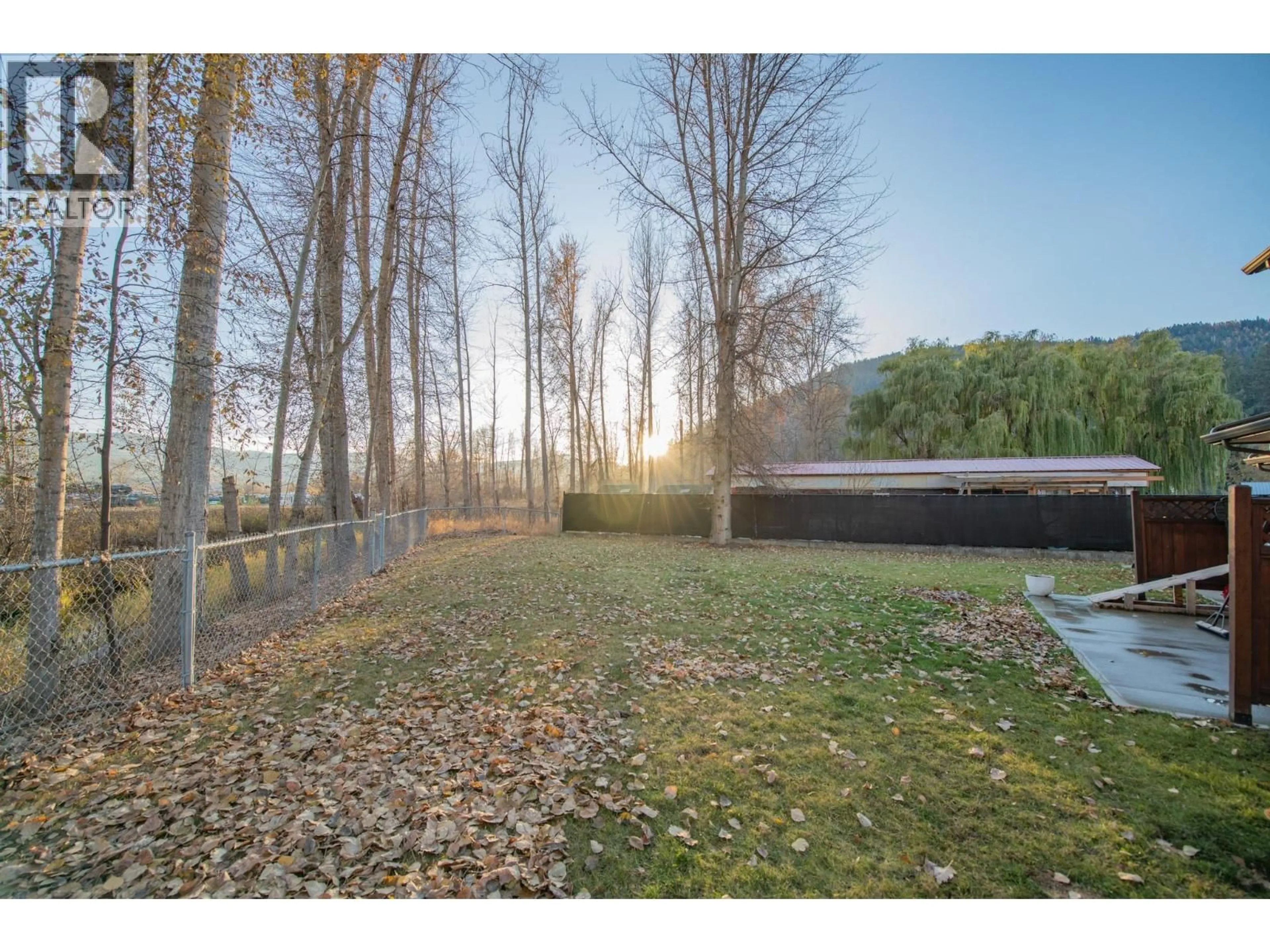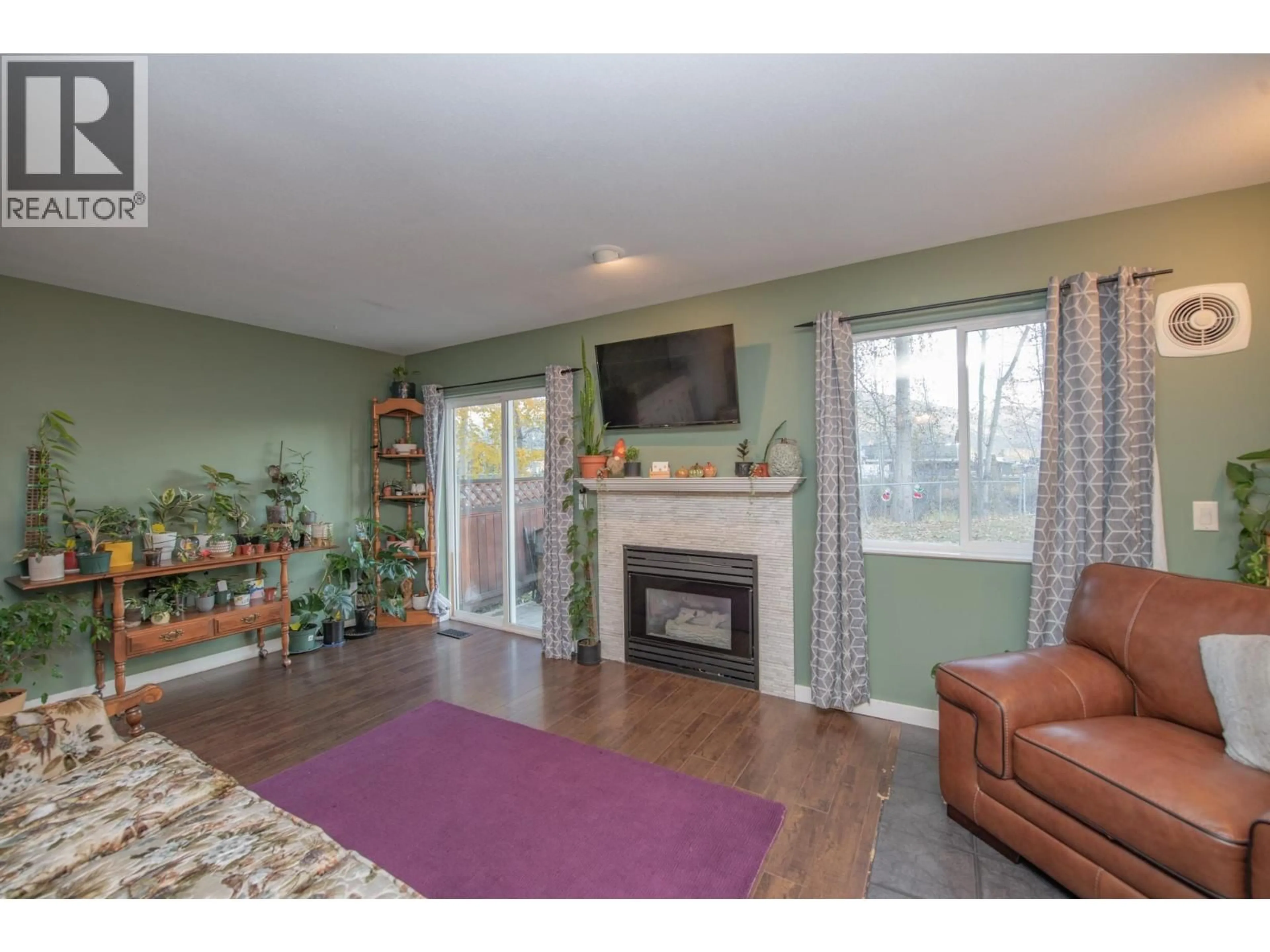11 - 2156 BESSETTE STREET, Lumby, British Columbia V0E2G0
Contact us about this property
Highlights
Estimated valueThis is the price Wahi expects this property to sell for.
The calculation is powered by our Instant Home Value Estimate, which uses current market and property price trends to estimate your home’s value with a 90% accuracy rate.Not available
Price/Sqft$328/sqft
Monthly cost
Open Calculator
Description
Welcome home to this bright and inviting 3-bedroom, 1.5-bath townhouse — the perfect fit for first-time home buyers! Step inside to a modern open-concept main floor where the kitchen, dining, and living areas flow seamlessly, creating a comfortable and social space ideal for family living or entertaining friends. A convenient half bath is located on the main level, along with direct access to your single-car garage for easy entry and extra storage. Upstairs, you’ll find all three bedrooms together, along with the laundry area — a thoughtful layout that makes daily routines effortless. Step outside to your private backyard area, which overlooks a peaceful, grassy common space — perfect for relaxing evenings, a BBQ, or tending to garden pots in the sunshine. This pet-friendly complex allows one cat or one dog with no size restrictions, so your furry companion is more than welcome. Long-term rentals are permitted, offering flexibility for the future — whether you’re planning to settle in or invest down the road. With strata fees of just $374 per month covering exterior maintenance and common area care, you can enjoy a low-maintenance lifestyle while building equity in your own home. Best of all, this lovely townhouse is within easy walking distance to all of Lumby’s amenities — shops, schools, parks, and cafes — making it the perfect combination of convenience, comfort, and affordability for your first step into homeownership. (id:39198)
Property Details
Interior
Features
Main level Floor
Bedroom
12'2'' x 9'5''Foyer
10'3'' x 6'1''Living room
20'0'' x 19'6''2pc Bathroom
7'0'' x 3'3''Exterior
Parking
Garage spaces -
Garage type -
Total parking spaces 3
Condo Details
Inclusions
Property History
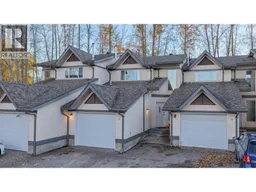 43
43
