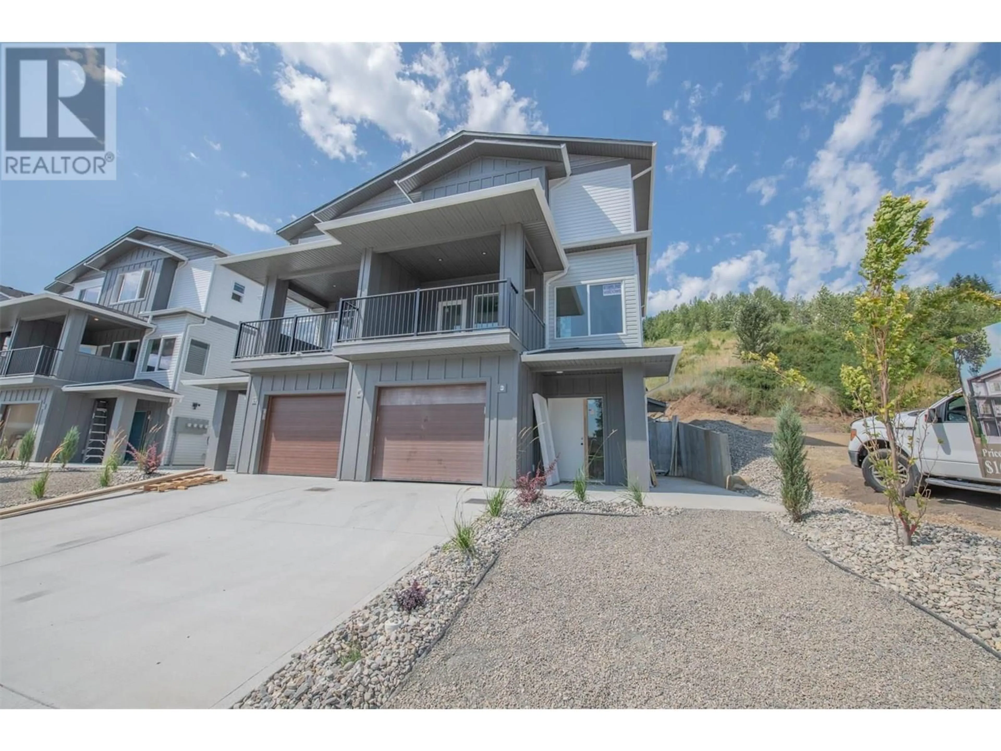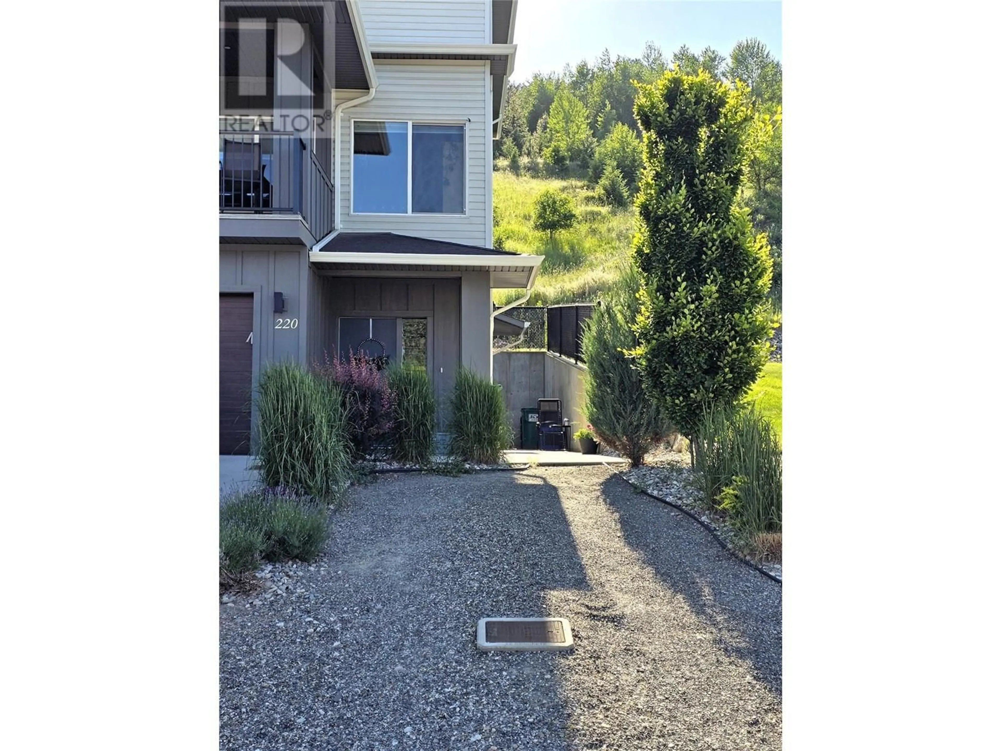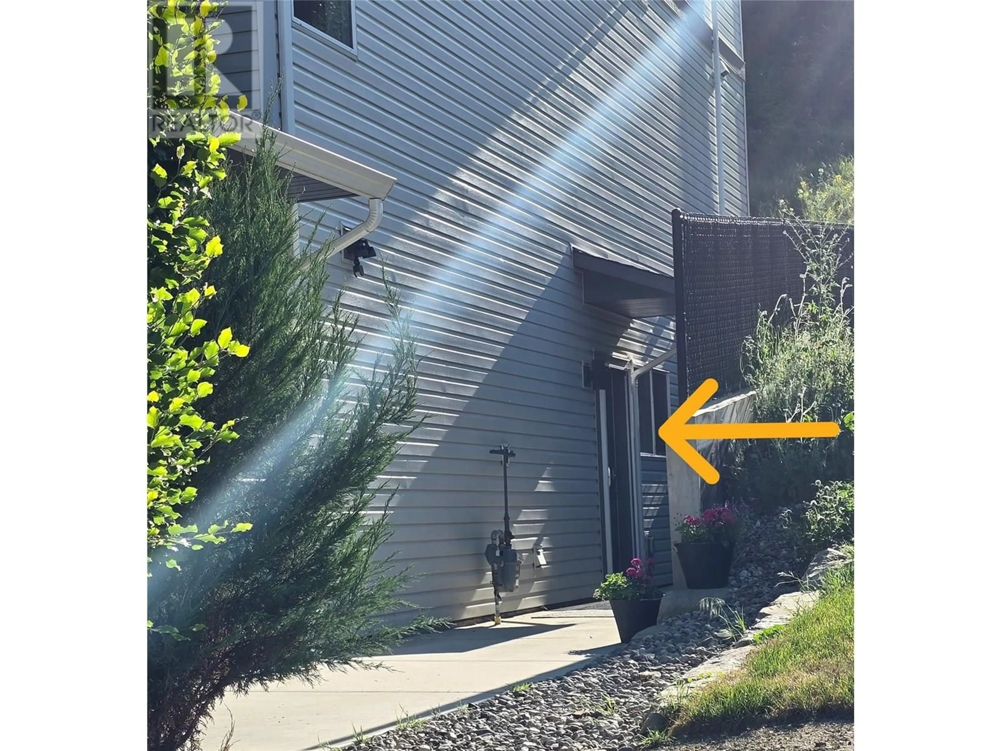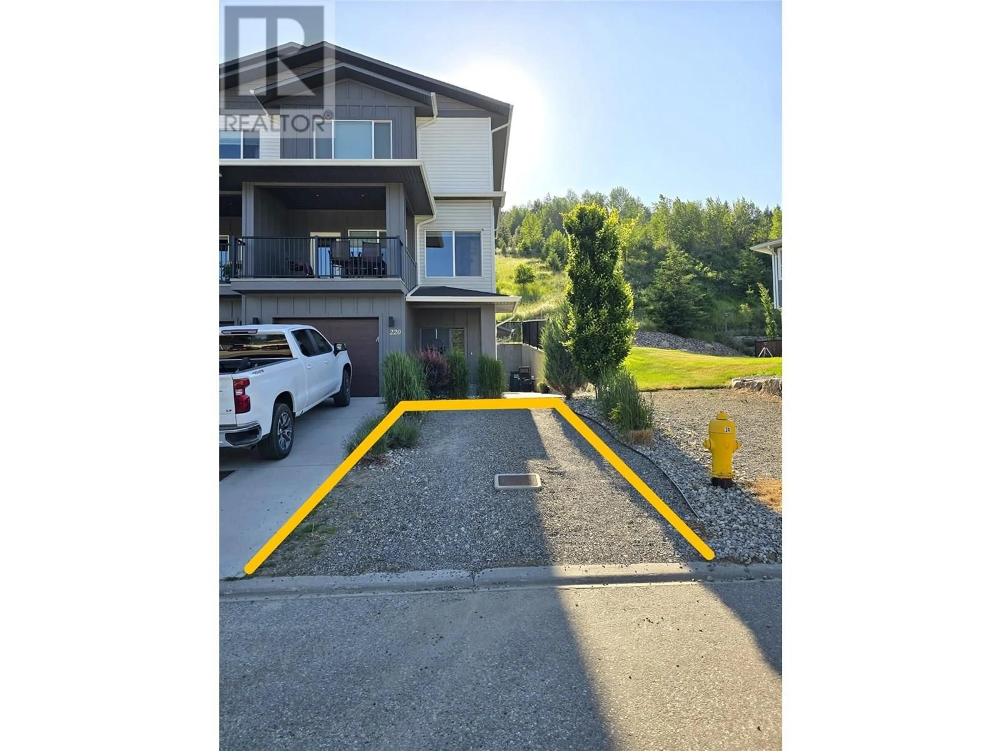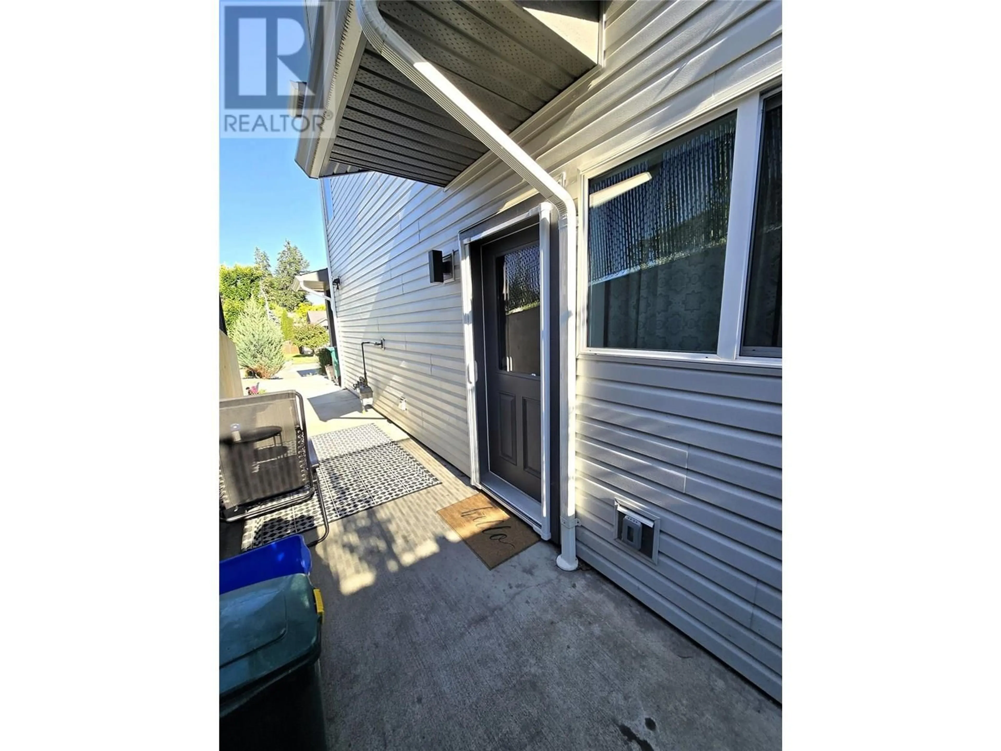120 - 2092 MOUNTAIN VIEW AVENUE, Lumby, British Columbia V0E2G0
Contact us about this property
Highlights
Estimated valueThis is the price Wahi expects this property to sell for.
The calculation is powered by our Instant Home Value Estimate, which uses current market and property price trends to estimate your home’s value with a 90% accuracy rate.Not available
Price/Sqft$427/sqft
Monthly cost
Open Calculator
Description
Welcome to #120 2092 Mountain View Ave, Lumby – a truly exceptional opportunity at $254,900! This pristine 2020-built 1 bed, 1 bath townhome, nestled in Mountain View Heights, redefines compact living. At 570 sq ft, this quiet end unit offers unparalleled convenience with effortless entry-level access (no stairs!) and a distinctly modern feel. Inside, experience a bright, open design accentuated by impressive 9-foot ceilings, creating an airy and spacious feel. The stylish, modern kitchen with its bright white cabinetry, a full 4-piece bathroom with tub, and essential in-unit laundry complete this move-in ready home. The bedroom is thoughtfully sized for comfort. Financial peace of mind comes with low strata fees, a direct benefit of the self-managed strata. Pet owners rejoice – furry friends are welcome! Investors, take note: this low-maintenance, newer-build unit offers excellent income potential in the growing Village of Lumby. This property includes its own dedicated front parking stall. Whether you're a first-time buyer seeking an affordable, modern start, a downsizer desiring simplified, accessible living, or an investor eyeing a high-yield asset in a great community, this is it. Discover smart living in Lumby. Contact your REALTOR today for a private tour! (id:39198)
Property Details
Interior
Features
Main level Floor
4pc Bathroom
6'6'' x 7'0''Primary Bedroom
10'6'' x 10'0''Living room
12'3'' x 11'6''Kitchen
15'7'' x 8'5''Exterior
Parking
Garage spaces -
Garage type -
Total parking spaces 1
Condo Details
Inclusions
Property History
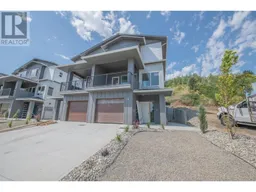 18
18
