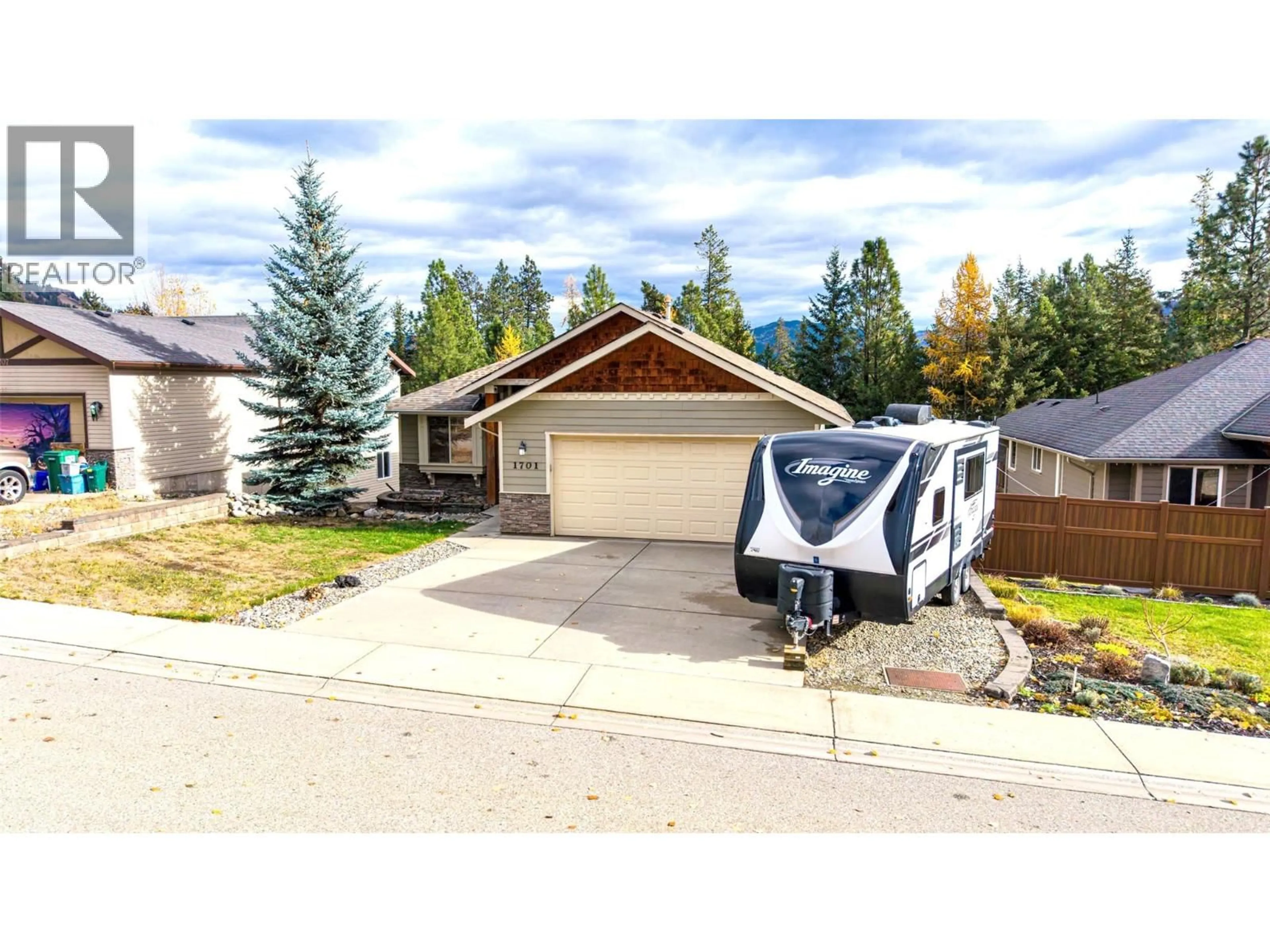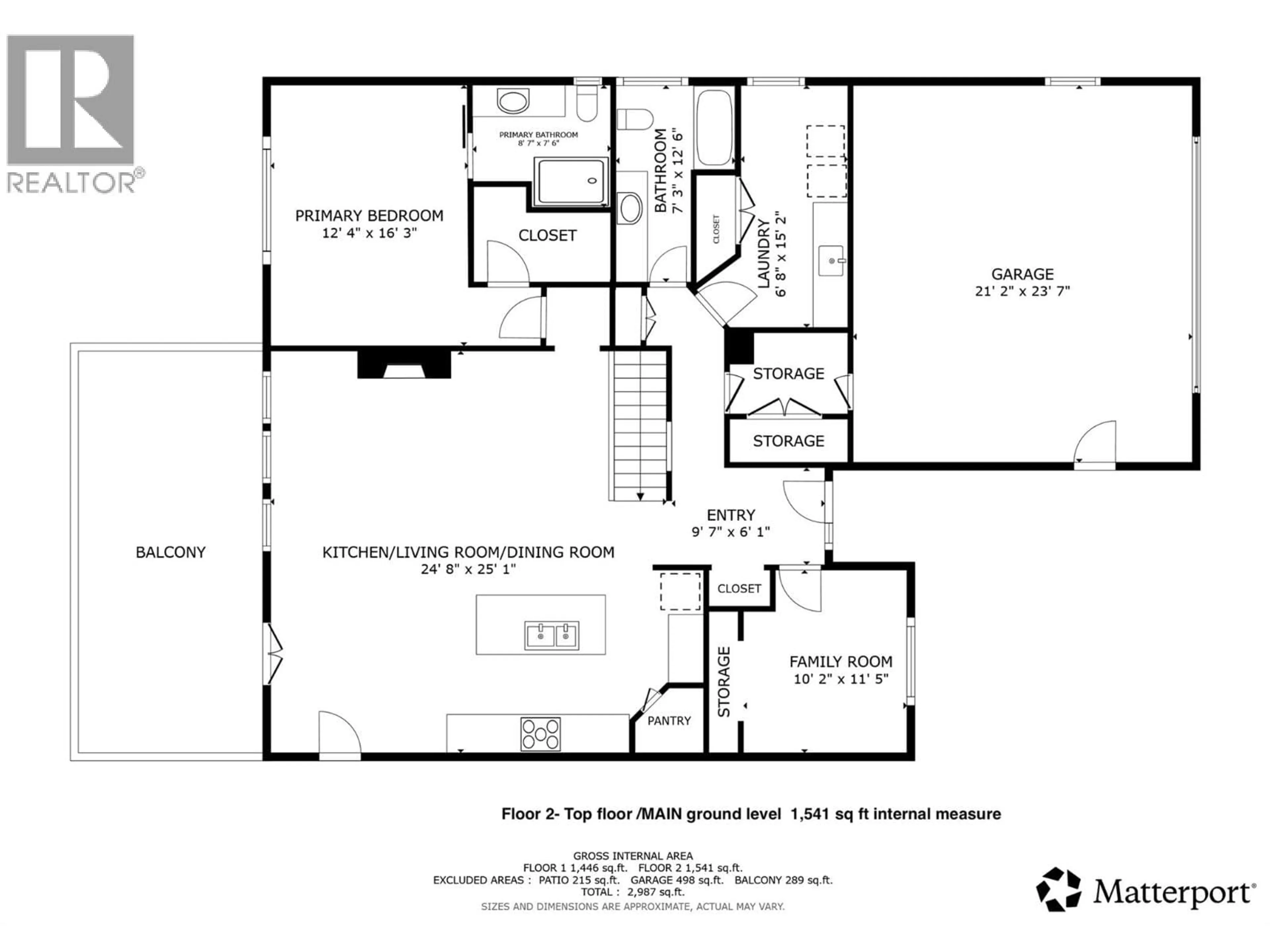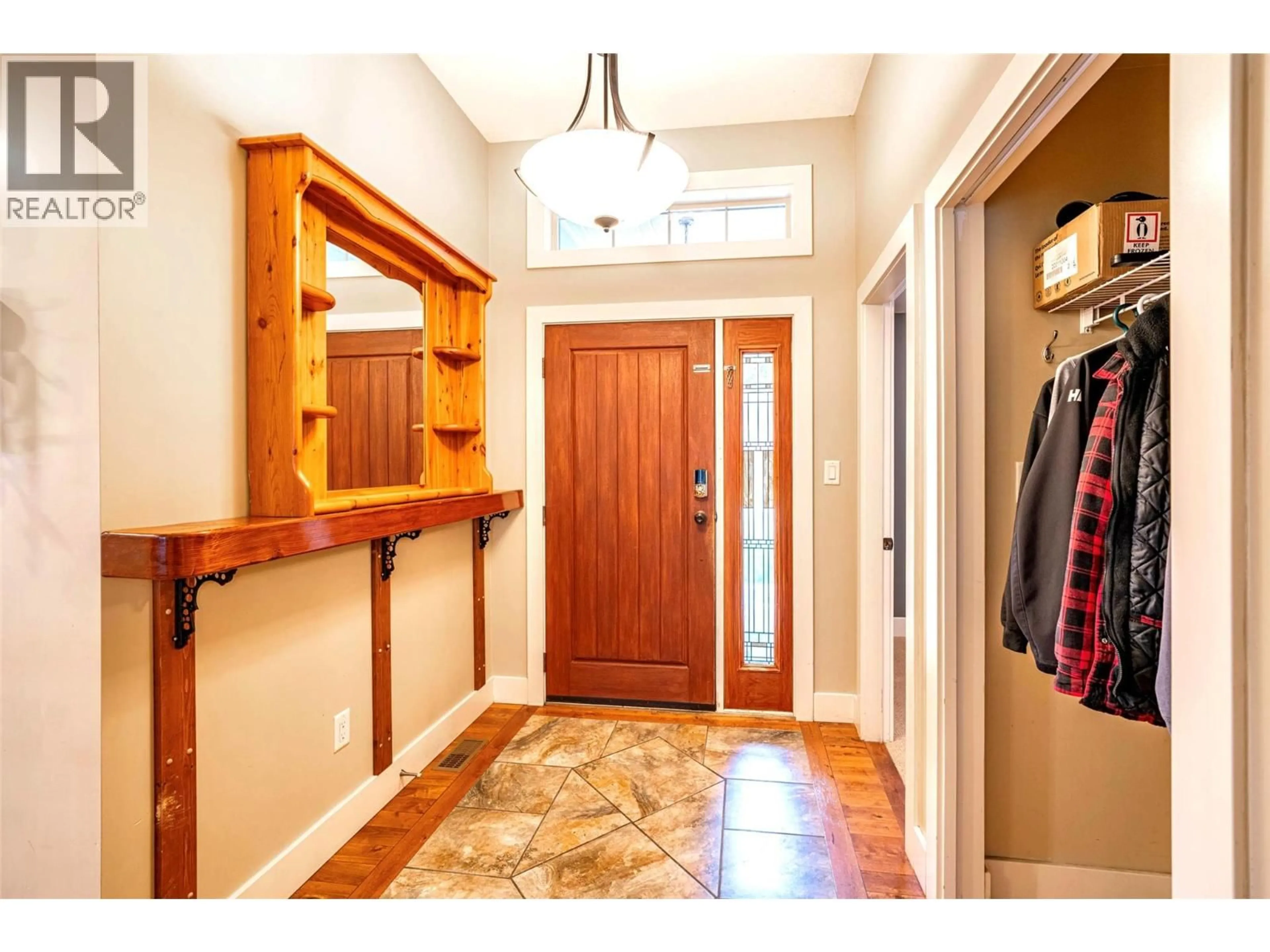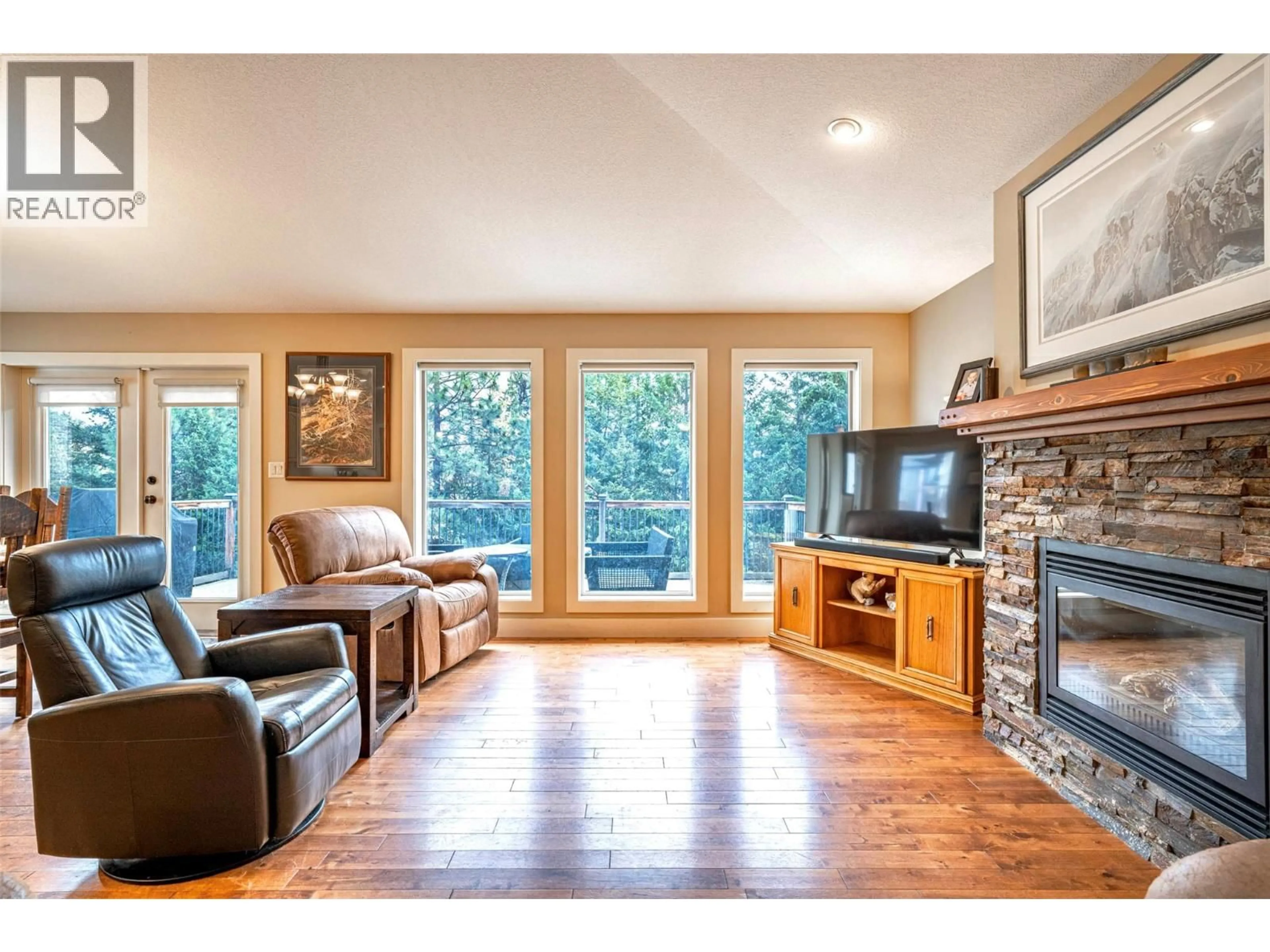1701 MOUNTAIN VIEW AVENUE, Lumby, British Columbia V0E2G0
Contact us about this property
Highlights
Estimated valueThis is the price Wahi expects this property to sell for.
The calculation is powered by our Instant Home Value Estimate, which uses current market and property price trends to estimate your home’s value with a 90% accuracy rate.Not available
Price/Sqft$245/sqft
Monthly cost
Open Calculator
Description
Spacious rancher with walkout basement, flat driveway with lots of room to park an RV, perfect home for intergenerational living with a bright, east & south facing, walkout basement, separate entrance, extra living space, summer kitchen, high ceilings. This affordable family home, offers up to 5 bedrooms, & 4 full bathrooms, with a separate entrance to the extra private space in the basement.The main floor entry welcomes you with a lovely tiled entry, this floor plan is open and all rooms are very spacious with one of the nicest, well laid out laundry rooms ever! 2 bedrooms on the main floor and 3 ample bedrooms and two bathrooms in the basement. A lovely stone faced fireplace is a focal point in the living room with vaulted ceilings, open plan to the kitchen w/ light maple cabinetry and a spacious corner pantry. Floors are gleaming maple hardwood. An ample 2 car garage has direct entry to the home. This home is made for a large family with extra private space for extended family and guests in the walkout basement. There is a deck on each floor offering a beautiful view of the Lumby valley and Camel's Hump Mountain or a place to enjoy your morning coffee and watch the sunrise. Low maintenance natural backyard, no need to spend all your time mowing grass. Large view decks with conifer trees offering privacy from both levels. The hot tub on the lower deck is a luxurious bonus that lets you enjoy the beauty of nature in the warmth of your own private hot tub. (id:39198)
Property Details
Interior
Features
Basement Floor
4pc Bathroom
4'5'' x 11'3''Bedroom
15'9'' x 14'11''Bedroom
14'5'' x 11'3''Exterior
Parking
Garage spaces -
Garage type -
Total parking spaces 5
Property History
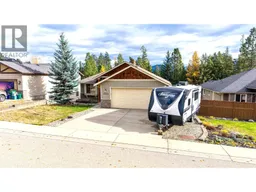 82
82
