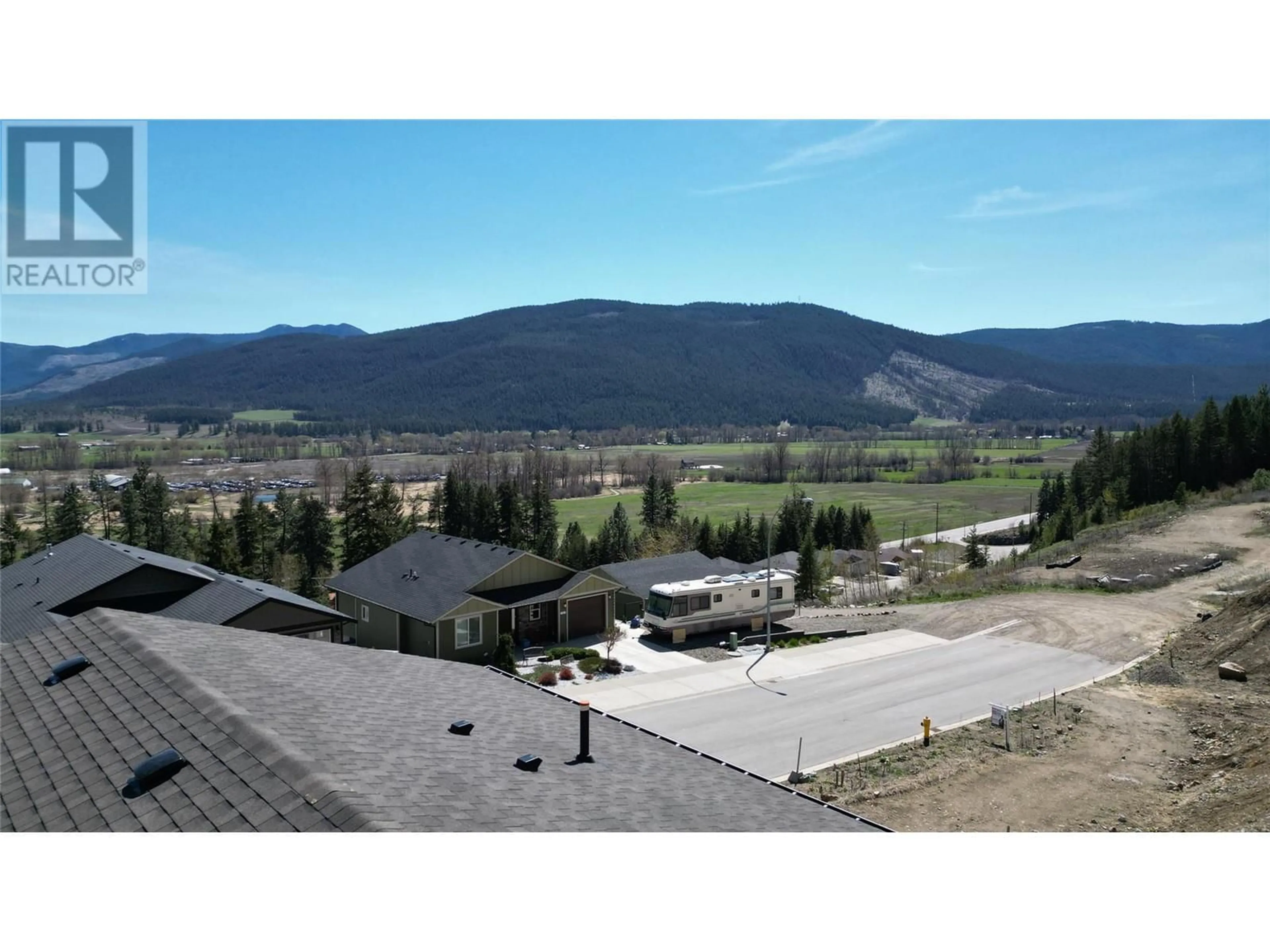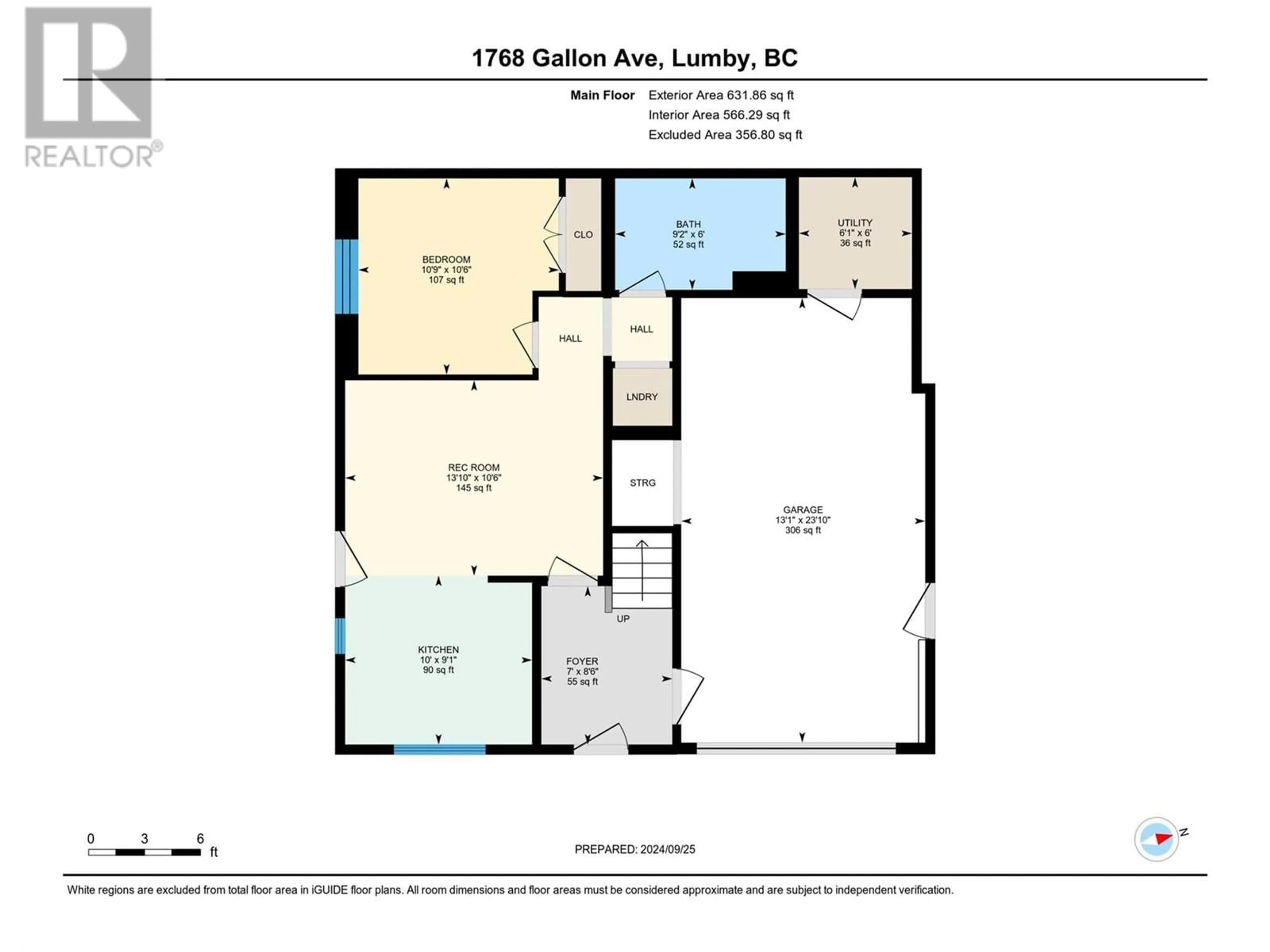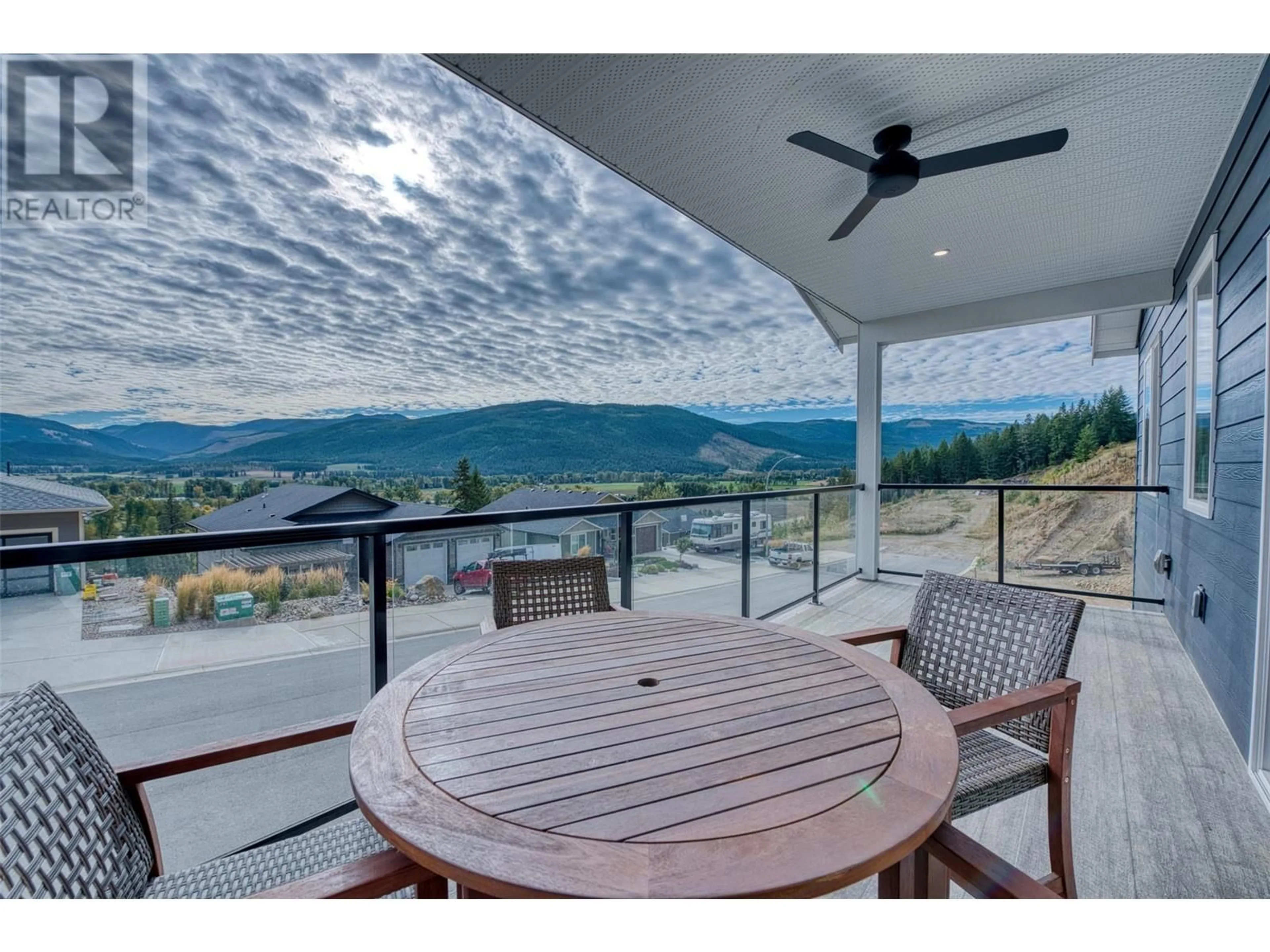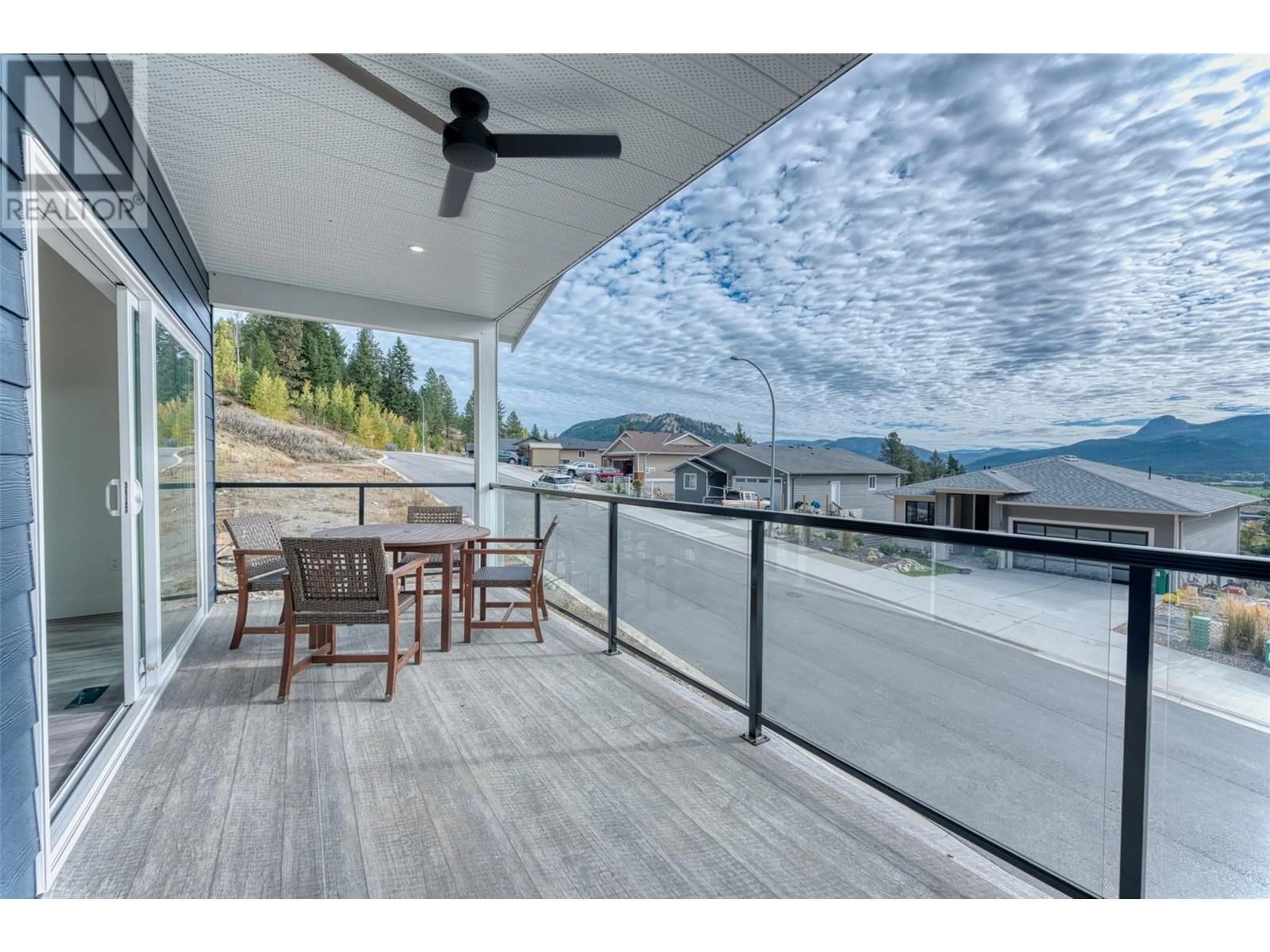1768 GALLON AVENUE, Lumby, British Columbia V0E2G0
Contact us about this property
Highlights
Estimated valueThis is the price Wahi expects this property to sell for.
The calculation is powered by our Instant Home Value Estimate, which uses current market and property price trends to estimate your home’s value with a 90% accuracy rate.Not available
Price/Sqft$337/sqft
Monthly cost
Open Calculator
Description
This stunning, modern home offers a total of 4 bedrooms and 3 bathrooms, providing ample space for family and guests alike. Step inside and be captivated by the stylish and functional design. The heart of the home boasts quartz kitchen countertops, offering a touch of elegance and durability for all your culinary adventures. Durable vinyl flooring flows throughout the main living areas, creating a seamless and easy-to-maintain aesthetic. Entertaining is easy with the convenience of natural gas BBQ outlets on your expansive covered deck. Imagine hosting gatherings while soaking in the breathtaking panoramic views of the surrounding mountains and picturesque valleys views. The backyard is currently being expanded, promising even more outdoor space for relaxation & recreation. This property also offers versatility with a fully self-contained 1-bed, 1-bath suite on the first level, complete with its own separate entrance. This is an ideal setup for extended family, or generating potential rental income. Both the main house and the suite are equipped with a fire sprinkler system, ensuring an added layer of safety. Located in the desirable Lumby area, The Edge offers a lifestyle that blends tranquility with convenient access to local amenities and the natural beauty of the Okanagan. Don't miss this exceptional opportunity to own a brand-new home with stunning views, income potential, and modern features. Schedule your private tour today and envision your future at The Edge! (id:39198)
Property Details
Interior
Features
Second level Floor
Other
8' x 22'4pc Bathroom
9'11'' x 5'Bedroom
8'8'' x 13'Primary Bedroom
15'3'' x 14'Exterior
Parking
Garage spaces -
Garage type -
Total parking spaces 3
Property History
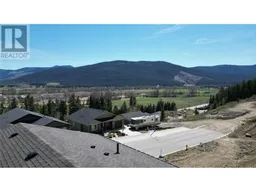 39
39
