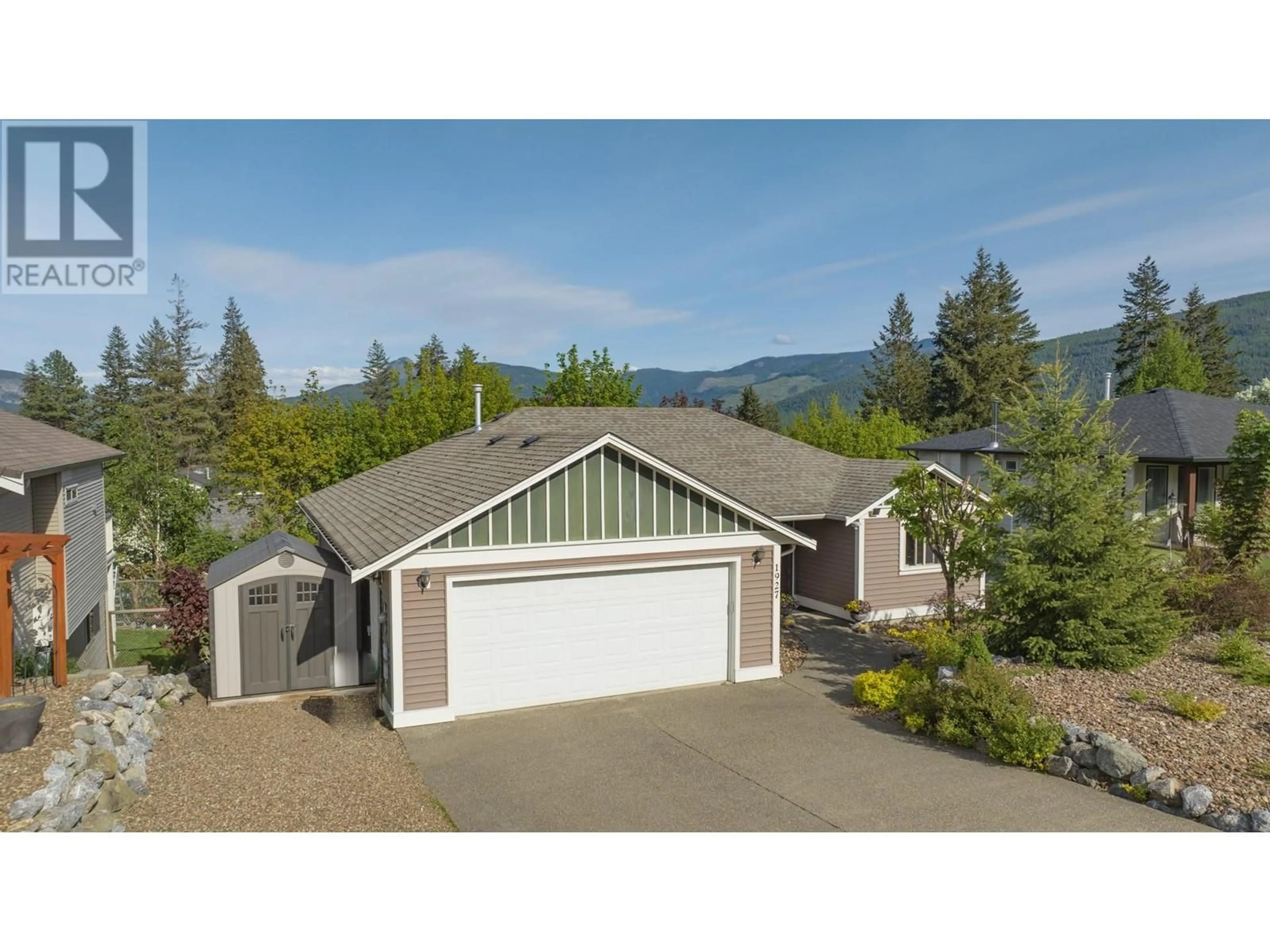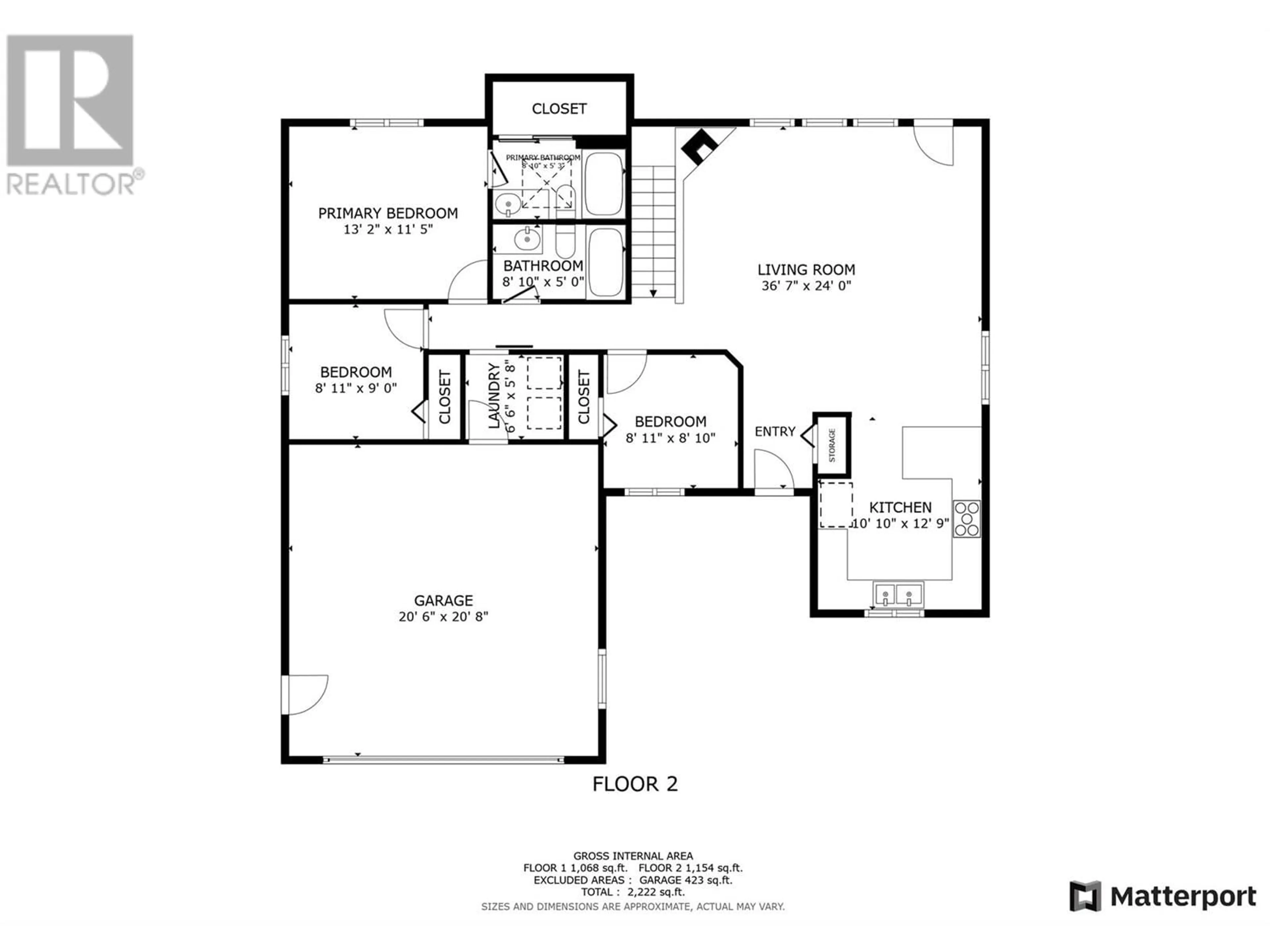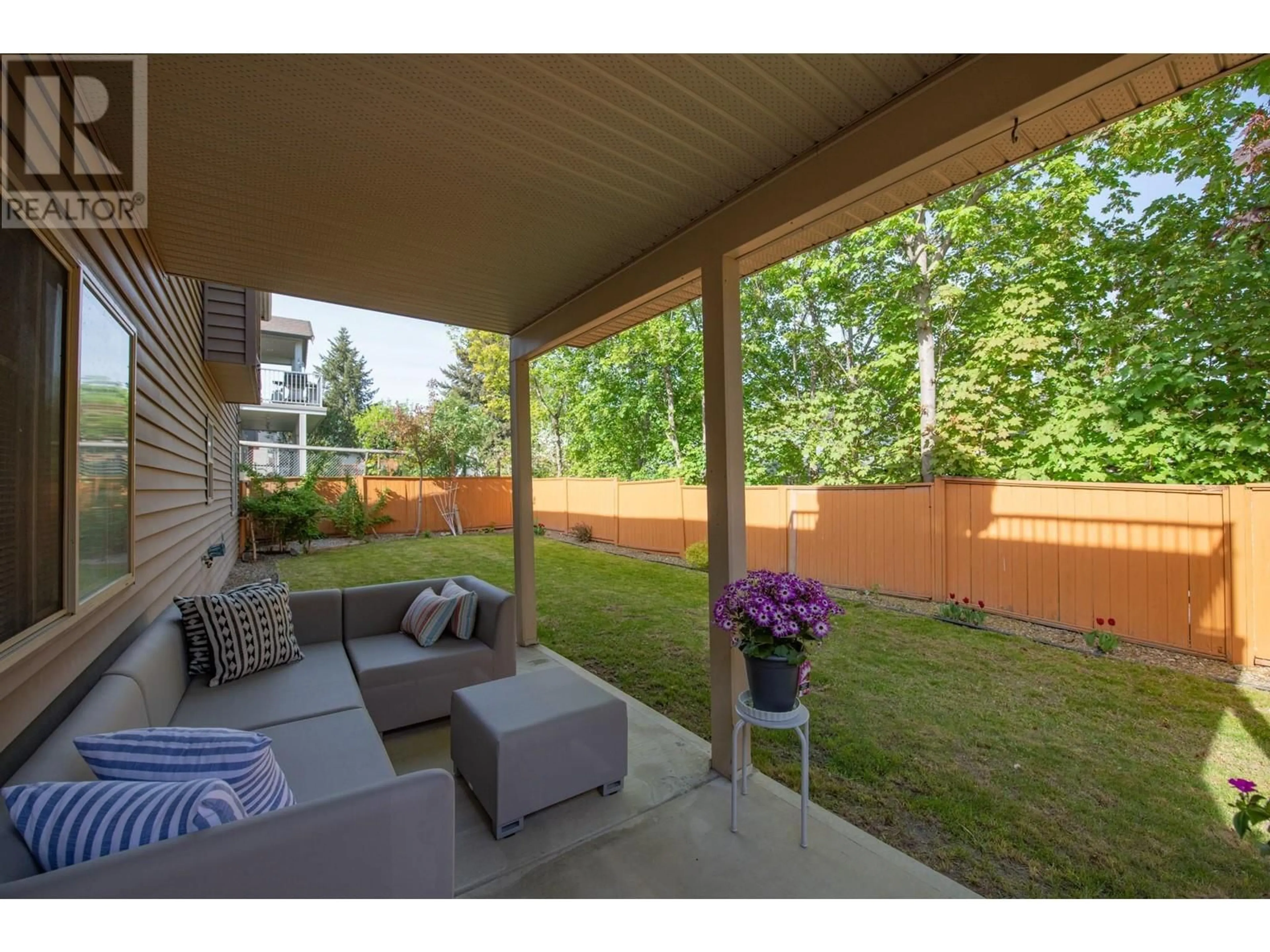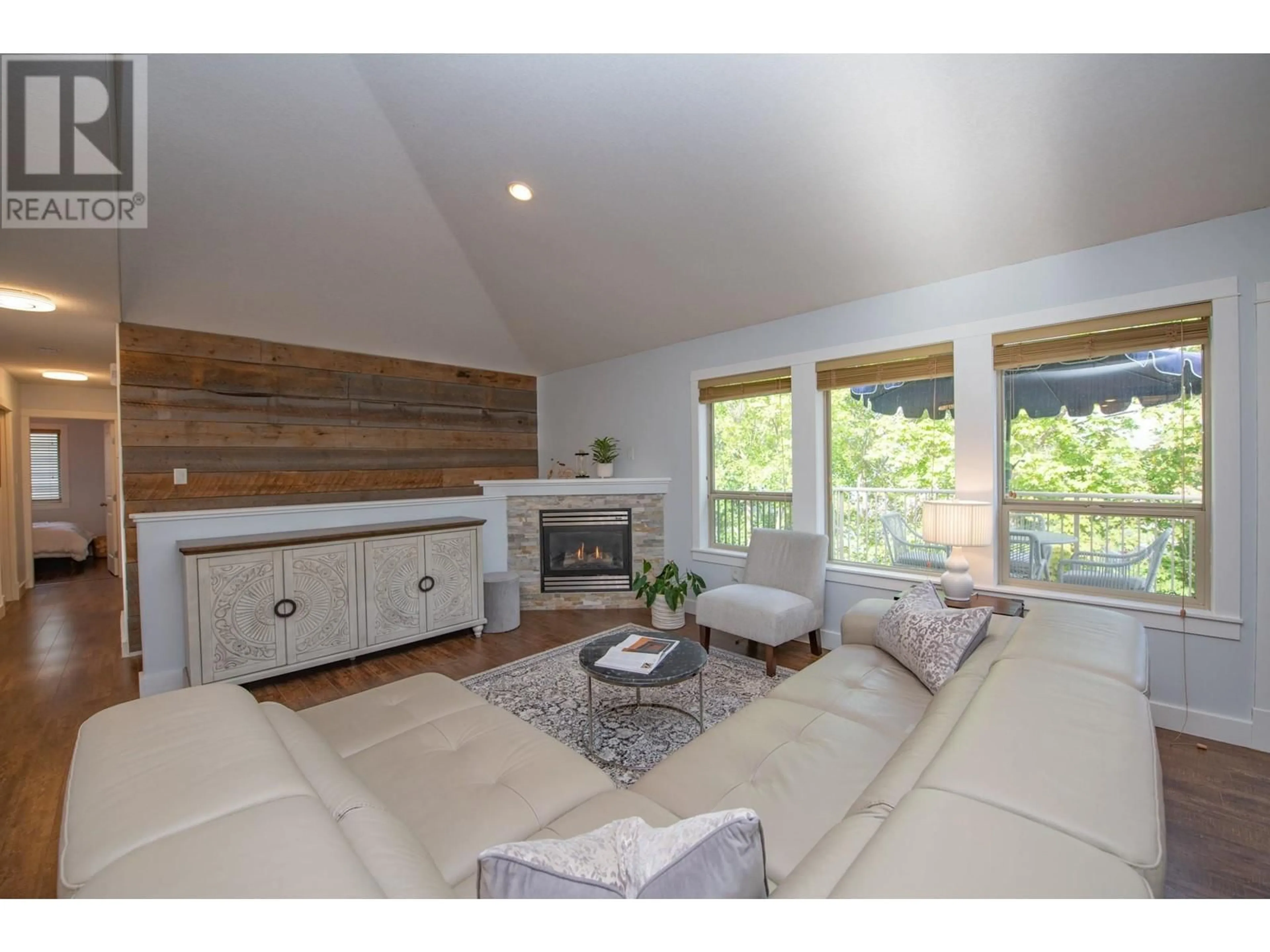1927 SKYVIEW CRESCENT, Lumby, British Columbia V0E2G0
Contact us about this property
Highlights
Estimated valueThis is the price Wahi expects this property to sell for.
The calculation is powered by our Instant Home Value Estimate, which uses current market and property price trends to estimate your home’s value with a 90% accuracy rate.Not available
Price/Sqft$314/sqft
Monthly cost
Open Calculator
Description
Welcome to this beautifully maintained 4-bedroom, 3-bath gem, perfectly nestled just steps from the park in one of Lumby's most welcoming family-friendly neighbourhoods. Boasting main-floor living, this home features an airy open-concept layout, soaring vaulted ceilings, and skylights that bathe the interior in natural light. All bedrooms, bathrooms, and laundry are conveniently located on the main level for easy, everyday living. Step onto the private back deck—ideal for sunlit morning coffee or shaded evening meals. The fully finished basement includes a spacious rec room with full ensuite, offering great potential for a 1-bedroom suite—perfect for guests, extended family, or rental income. The level, fully fenced backyard is a safe haven for kids and pets, with a storage shed and easy-care landscaping. The low-maintenance front yard offers RV parking and a second shed off the garage for added convenience. With custom wood feature walls, tasteful updates, and meticulous care throughout, this home is move-in ready. Located just 20 mins from Vernon and 45 mins from Kelowna International Airport, enjoy small-town charm with city accessibility. Don’t miss your chance to own this Lumby treasure! (id:39198)
Property Details
Interior
Features
Basement Floor
Living room
11'5'' x 23'3''Utility room
8'1'' x 7'8''3pc Ensuite bath
8'8'' x 5'5''Bedroom
11'9'' x 16'4''Exterior
Parking
Garage spaces -
Garage type -
Total parking spaces 2
Property History
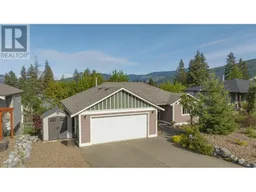 52
52
