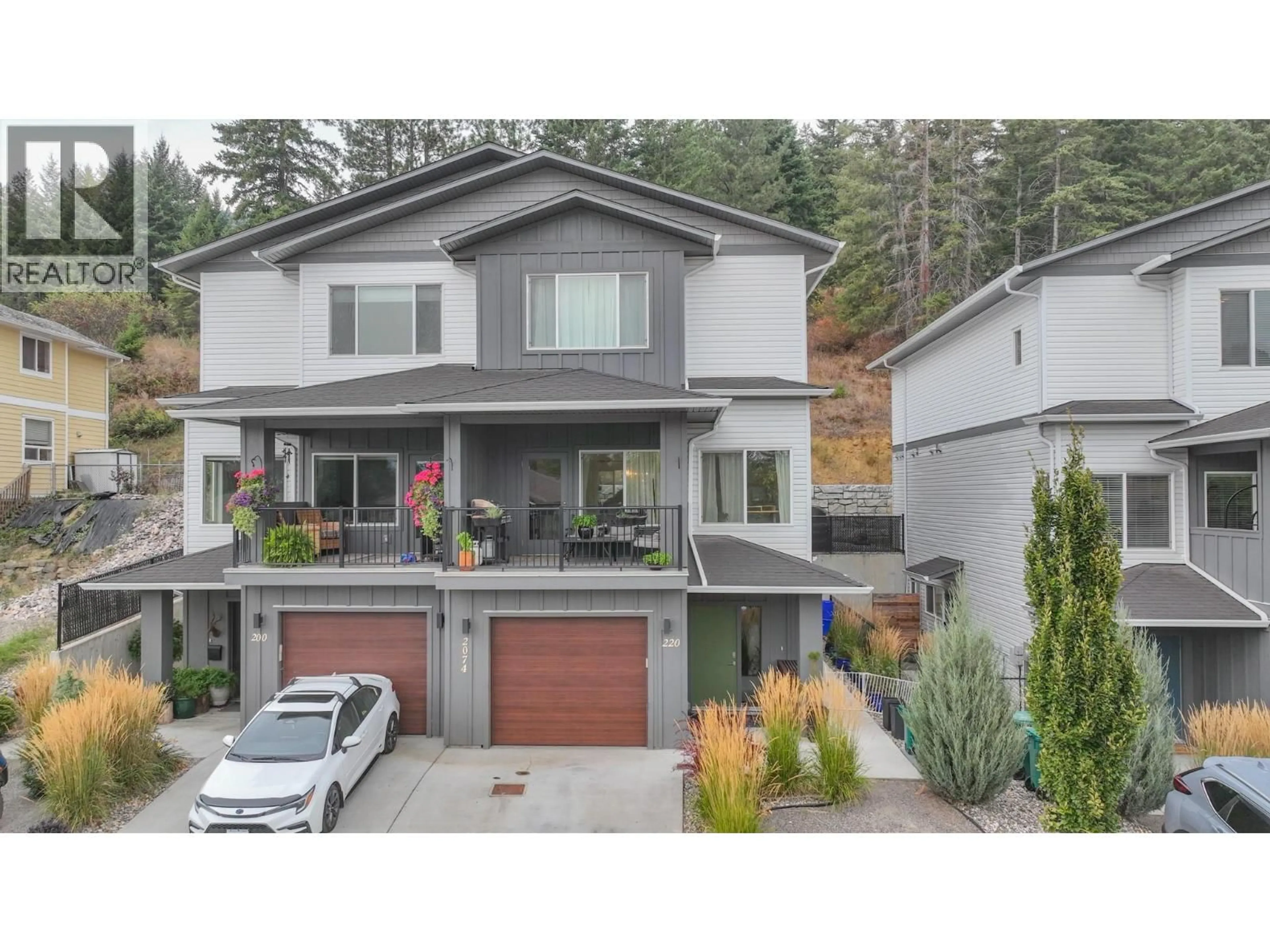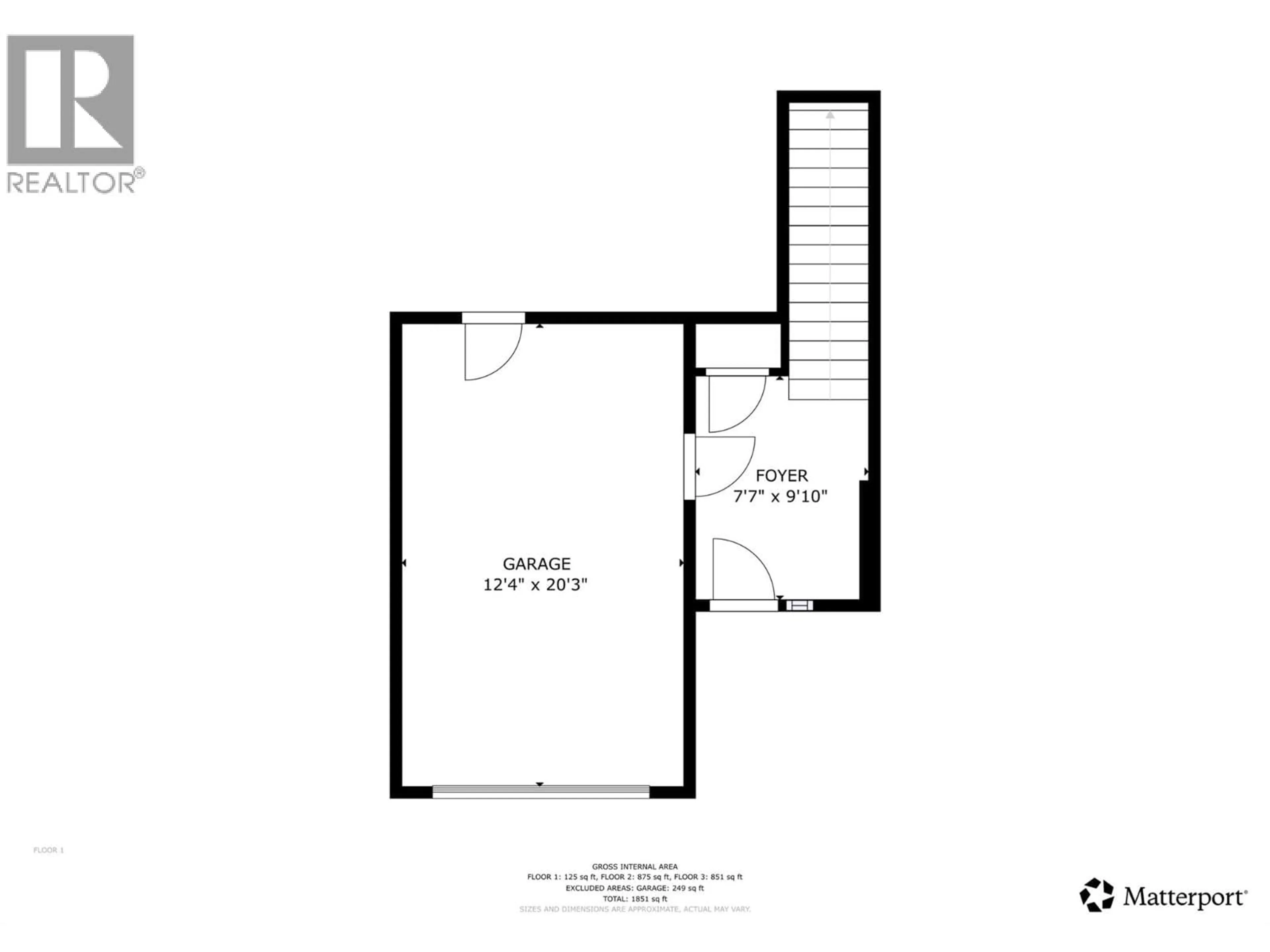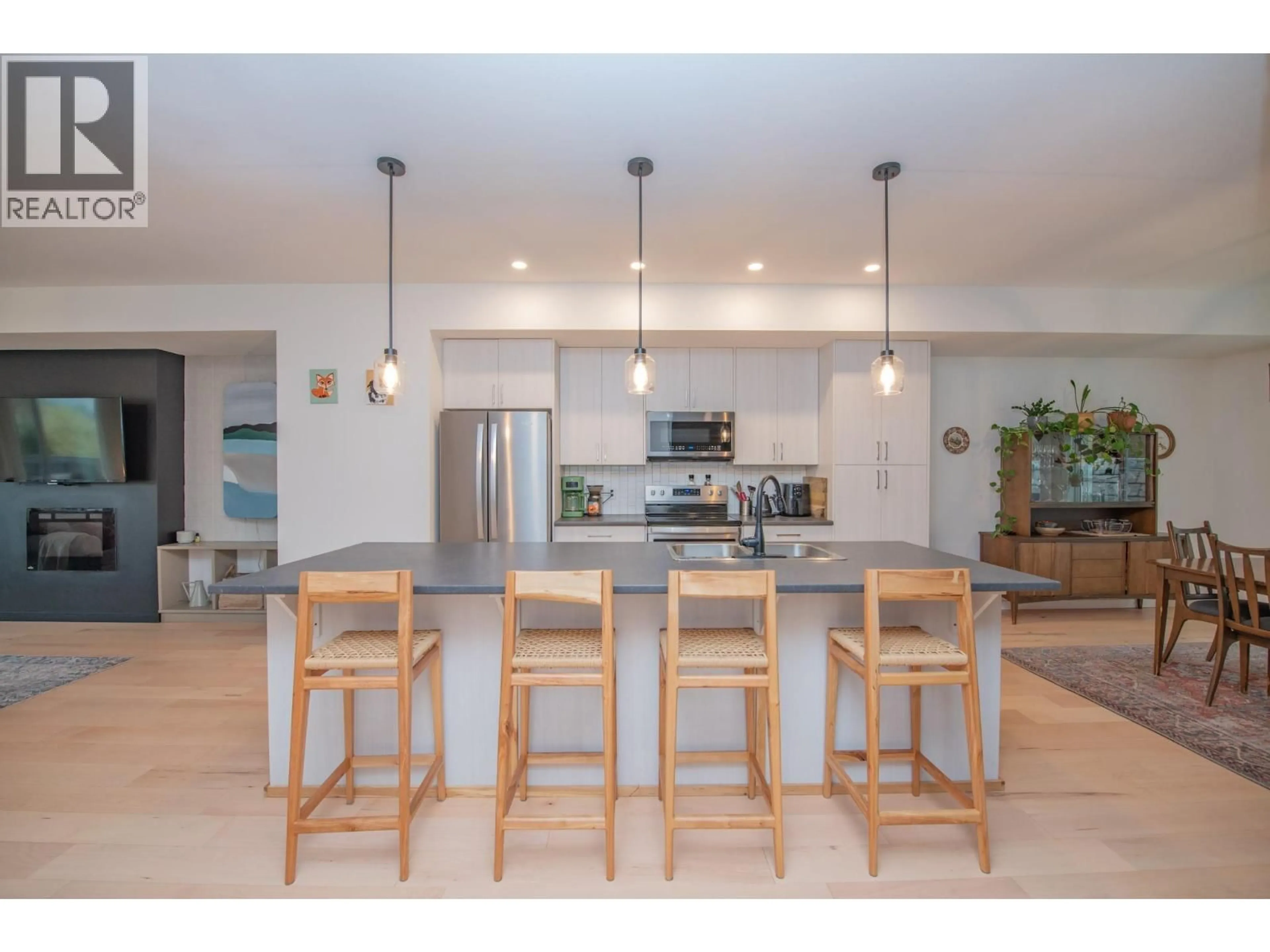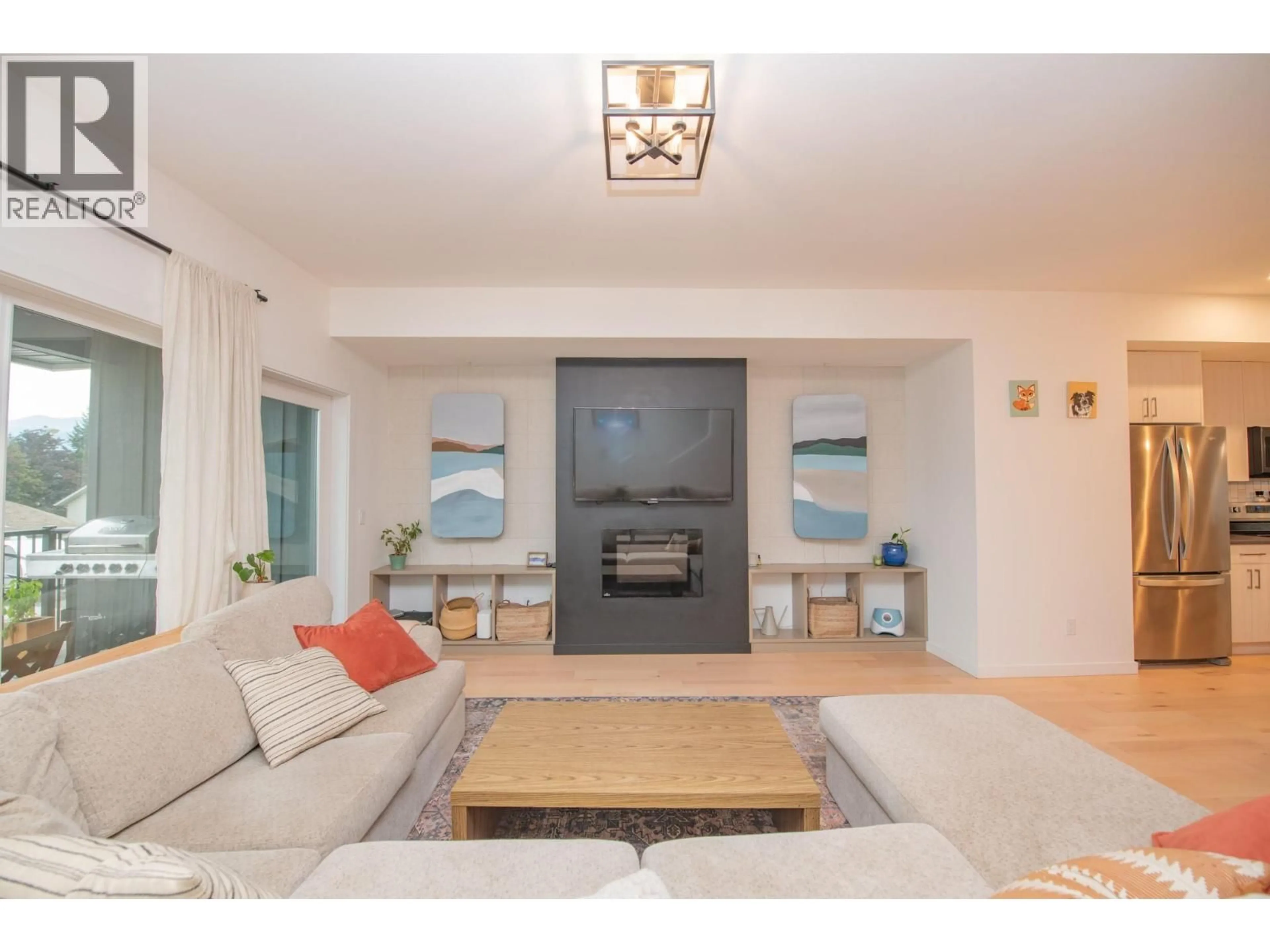220 - 2074 MOUNTAIN VIEW AVENUE, Lumby, British Columbia V0E2G0
Contact us about this property
Highlights
Estimated valueThis is the price Wahi expects this property to sell for.
The calculation is powered by our Instant Home Value Estimate, which uses current market and property price trends to estimate your home’s value with a 90% accuracy rate.Not available
Price/Sqft$291/sqft
Monthly cost
Open Calculator
Description
Welcome to this beautifully updated townhouse in a family-friendly neighbourhood—an excellent choice for first-time homebuyers! With low strata fees of just $158.62/month, this home offers incredible value without compromising on comfort or style. Inside, you’ll find thoughtful upgrades including engineered hardwood and durable vinyl plank flooring that blend modern style with everyday practicality. The spacious entryway provides direct access to your one-car garage—ideal for secure parking or extra storage. Upstairs, the open-concept main level is bright and inviting, with large windows that flood the space with natural light. The kitchen, dining, and living areas flow seamlessly, making it easy to entertain or relax with family. Sliding glass doors lead to a flat, fully fenced backyard—a safe, private spot for kids and pets. Enjoy morning coffee or evening sunsets on your private deck with sweeping views of Camel’s Hump. Upstairs offers two generous bedrooms, a full bathroom, convenient laundry, plus a spacious primary suite with walk-in closet and full ensuite. With a self-managed strata, pet-friendly policies (1 cat or 1 dog, no size restriction), and a welcoming community, this townhouse is the perfect start to homeownership. (id:39198)
Property Details
Interior
Features
Second level Floor
3pc Bathroom
8'8'' x 7'6''Bedroom
12'4'' x 9'5''Bedroom
12'4'' x 10'4''4pc Ensuite bath
8'4'' x 9'0''Exterior
Parking
Garage spaces -
Garage type -
Total parking spaces 2
Condo Details
Inclusions
Property History
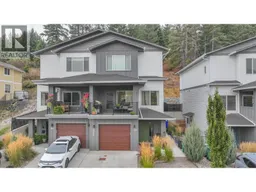 47
47
