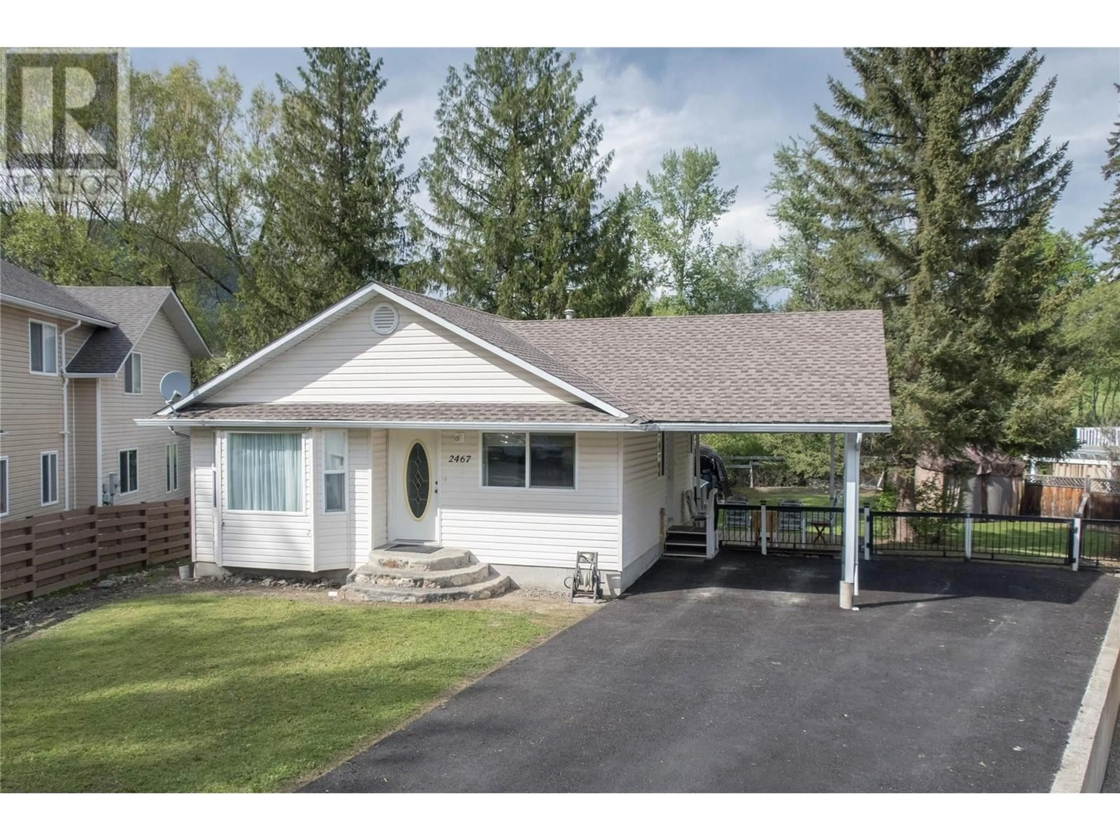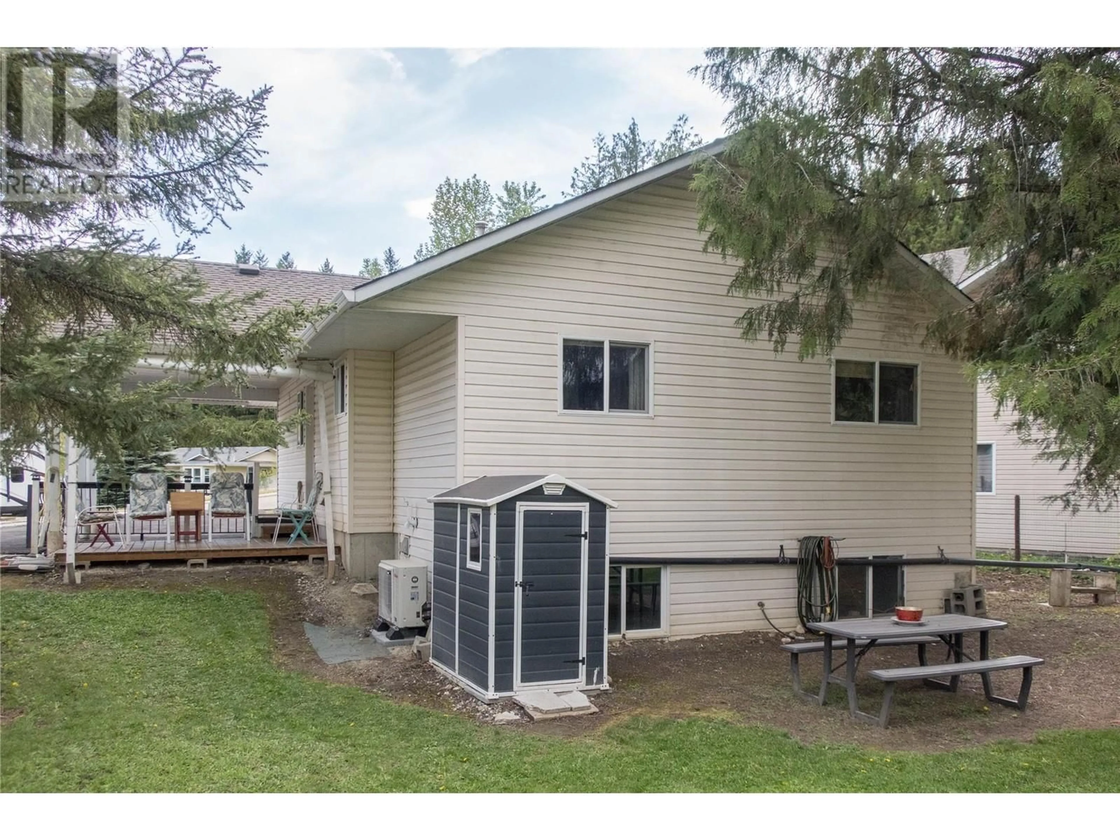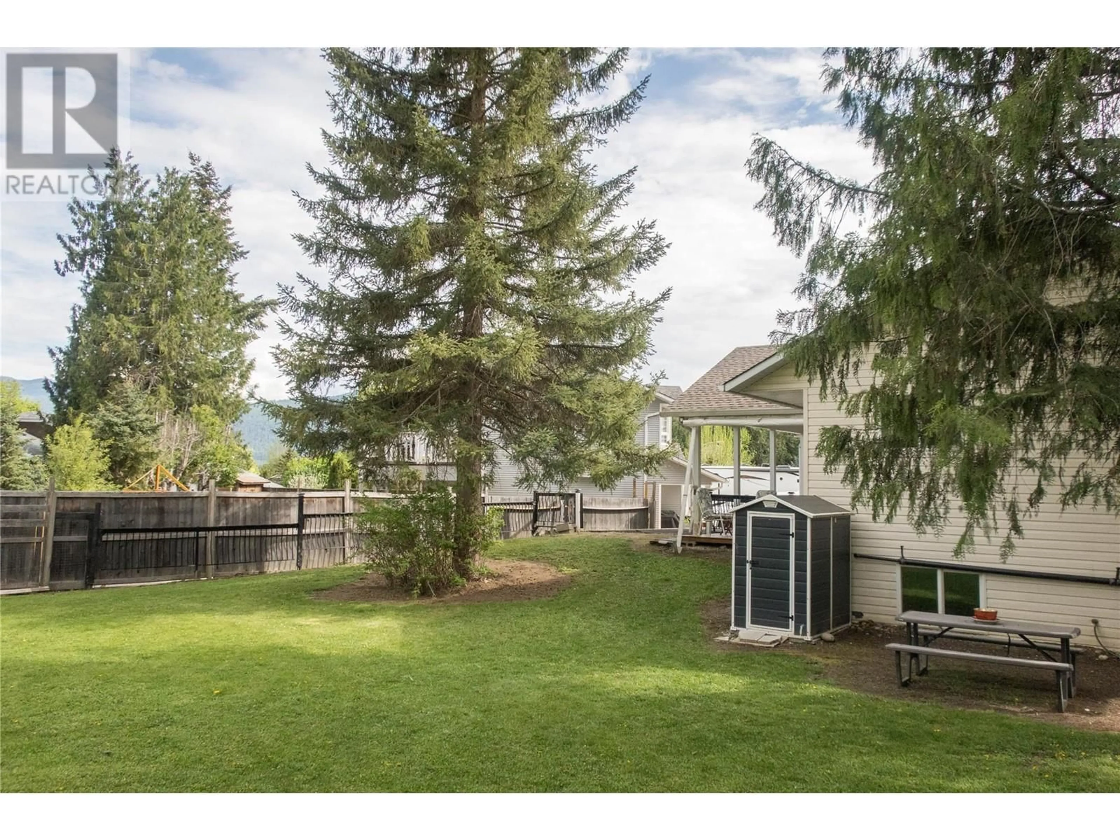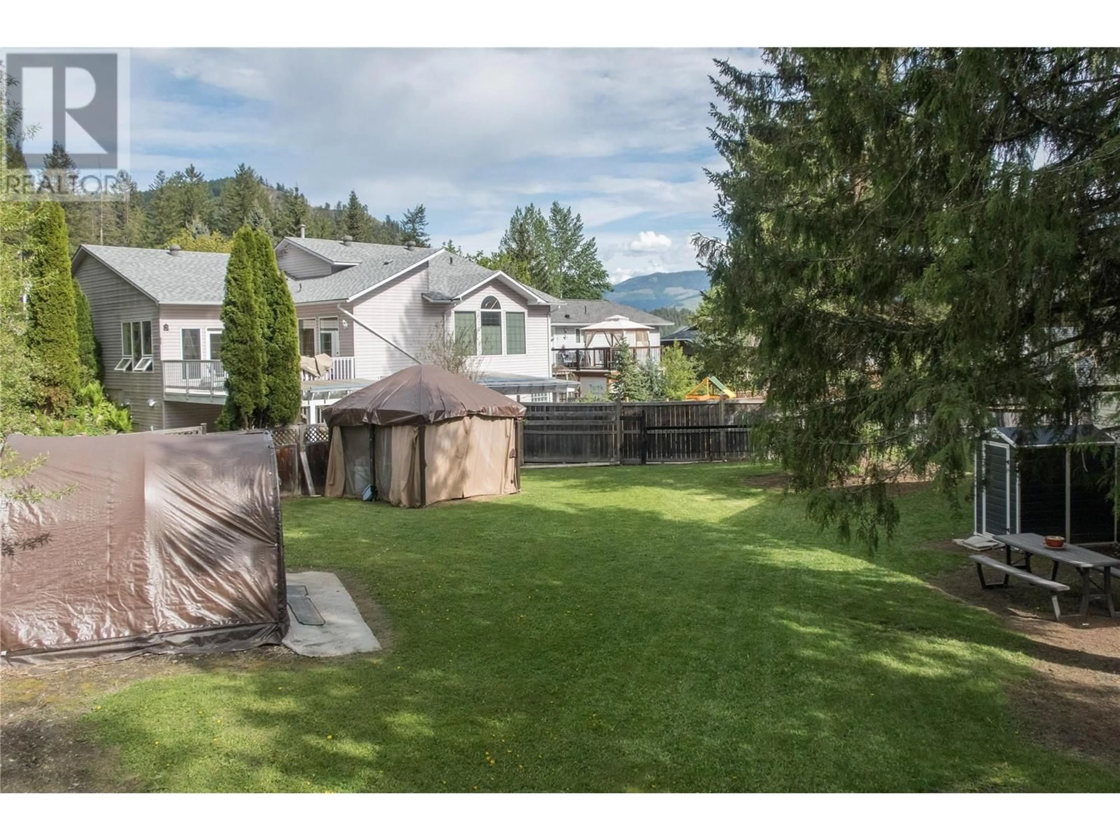2467 SPRUCE AVENUE, Lumby, British Columbia V0E2G5
Contact us about this property
Highlights
Estimated ValueThis is the price Wahi expects this property to sell for.
The calculation is powered by our Instant Home Value Estimate, which uses current market and property price trends to estimate your home’s value with a 90% accuracy rate.Not available
Price/Sqft$487/sqft
Est. Mortgage$2,254/mo
Tax Amount ()$2,575/yr
Days On Market22 hours
Description
OPEN HOUSES FRIDAY, MAY 16 5:30 PM - 7 PM & SUNDAY, MAY 18 1-3 PM Welcome to this beautifully situated 3-bedroom, 1-bathroom home—perfect for first-time buyers, downsizers, or anyone looking for a peaceful and affordable place to call home. Located on a quiet cul-de-sac, this home offers a rare combination of privacy, functionality, and potential. The main floor features the convenience of laundry facilities, making day-to-day living easy and accessible. The full, unfinished basement is ready for your personal touch and offers ample space for storage — let your imagination run wild with the possibilities. The fully fenced park like backyard looks onto an expansive field, offering unobstructed views of the mountains and a serene, rural atmosphere—ideal for relaxing with your morning coffee or entertaining guests in the evening. Large double gates allow entry into the back yard. Recent upgrades include a new Furnace, AC and Hot Water Heater, providing peace of mind and energy efficiency for years to come. Enjoy the added bonus of being close to a local park, and within walking distance to schools, recreation centers, and shopping. Whether you're raising a family, entering retirement, or simply looking for a solid investment in a desirable area, this home has everything you need—and more. Don't miss out on this opportunity to own a home in a quiet, family-friendly neighborhood with fabulous views and lots of potential. (id:39198)
Property Details
Interior
Features
Main level Floor
Full bathroom
8'5'' x 9'1''Bedroom
7'2'' x 10'8''Bedroom
7'7'' x 11'7''Primary Bedroom
10'8'' x 13'2''Exterior
Parking
Garage spaces -
Garage type -
Total parking spaces 4
Property History
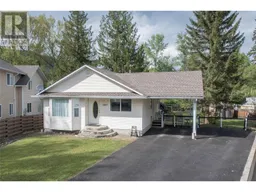 33
33
