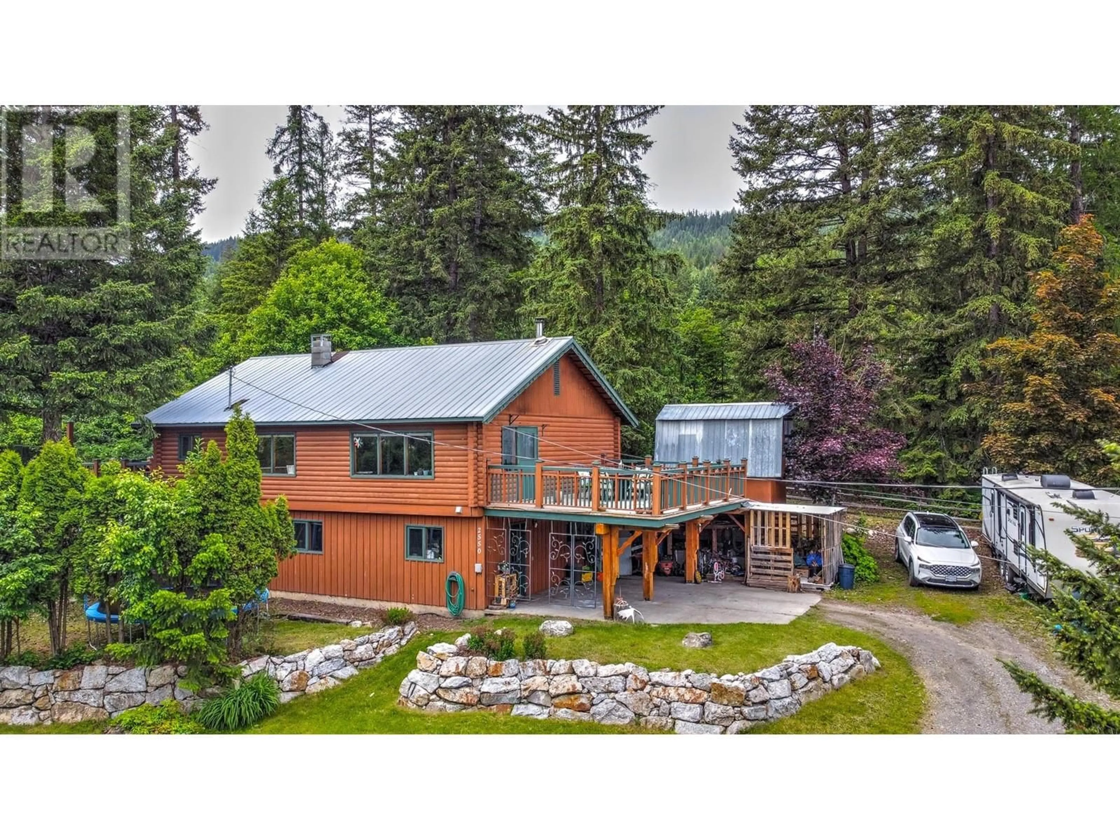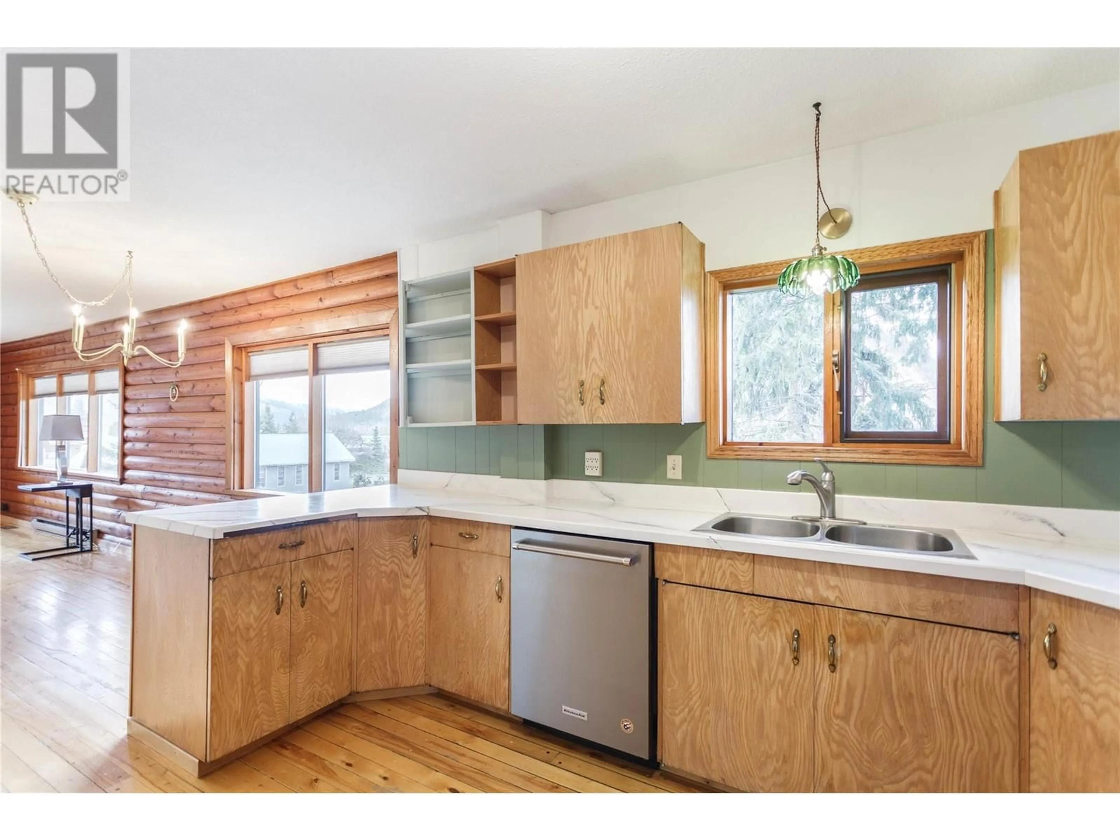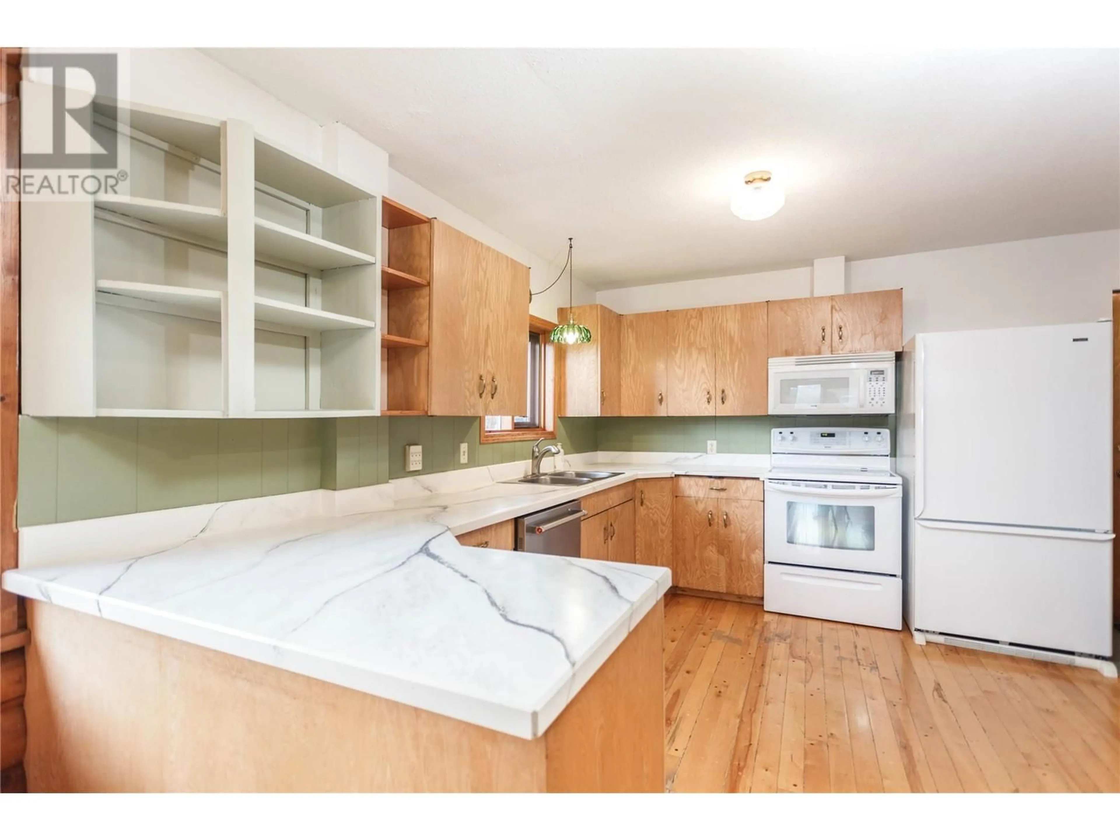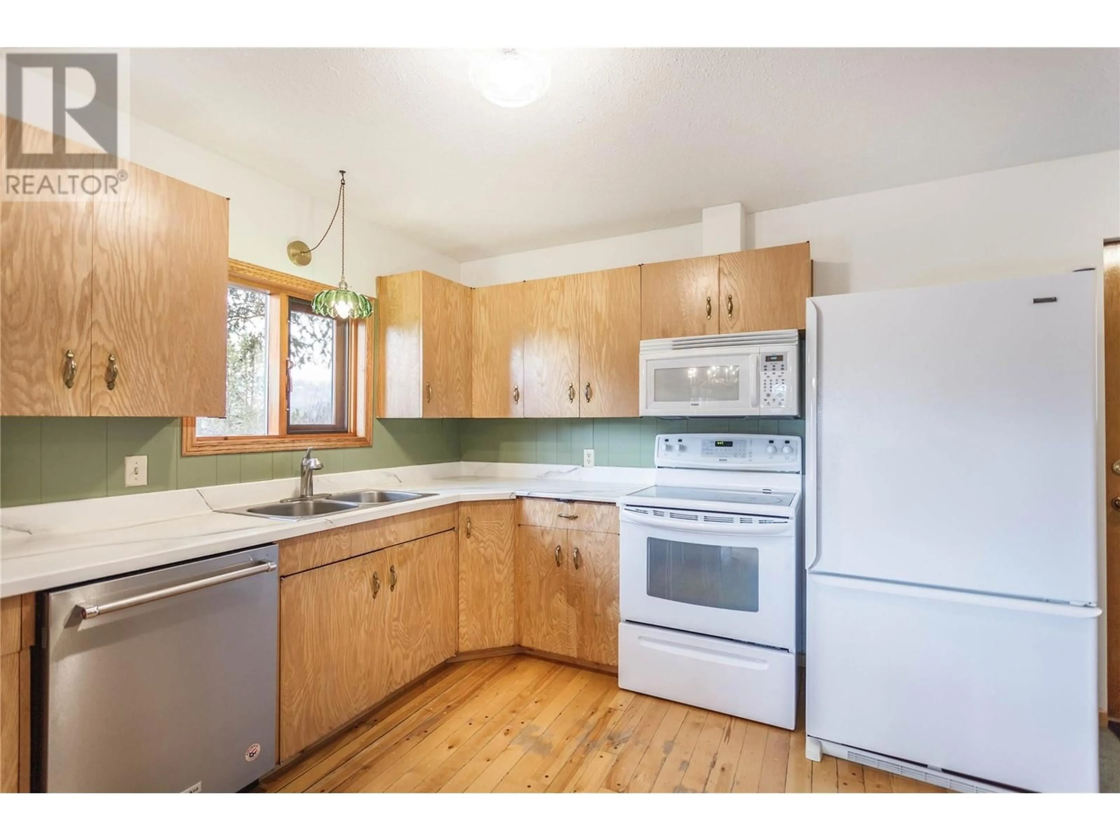2550 SHUSWAP AVENUE, Lumby, British Columbia V0E2G0
Contact us about this property
Highlights
Estimated ValueThis is the price Wahi expects this property to sell for.
The calculation is powered by our Instant Home Value Estimate, which uses current market and property price trends to estimate your home’s value with a 90% accuracy rate.Not available
Price/Sqft$307/sqft
Est. Mortgage$2,723/mo
Tax Amount ()$3,985/yr
Days On Market29 days
Description
Experience the perfect blend of country charm and urban convenience with this beautiful log home nestled on just over 1/2 acre. Boasting 4 spacious bedrooms and 2 full bathrooms, this home offers ample space for comfortable living. The upper level welcomes you with stunning hardwood floors an inviting open concept kitchen and living area, complemented by two generously sized bedrooms, a bathroom, and convenient situated laundry room. Step out onto one of two expansive decks – one accessible from the kitchen, ideal for enjoying your morning coffee while soaking in the sunrise, and the other off the living room, perfect for entertaining guests as you marvel at the paragliders overhead. This level is easily accessed from the side of the house. On the lower entry level, you'll find a recreation room and the primary bedroom, complete with a walk-in closet and en-suite for added privacy and convenience. Outside, the nicely landscaped yard beckons with its fruit trees and garden area, creating a serene oasis reminiscent of a park-like setting. Located across from the elementary school and close by walking paths, this home offers easy access to a wealth of amenities including shopping, hockey and curling rinks, an outdoor swimming pool, high school, and medical center. With its versatile layout and separate entrances, the lower level lends itself perfectly to potential suite accommodation. Now Vacant and Ready and waiting for you! (id:39198)
Property Details
Interior
Features
Lower level Floor
Other
7'4'' x 9'10''Storage
9'1'' x 9'5''Recreation room
12'11'' x 31'3''Bedroom
11'4'' x 12'8''Exterior
Parking
Garage spaces -
Garage type -
Total parking spaces 4
Property History
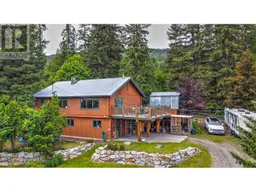 62
62
