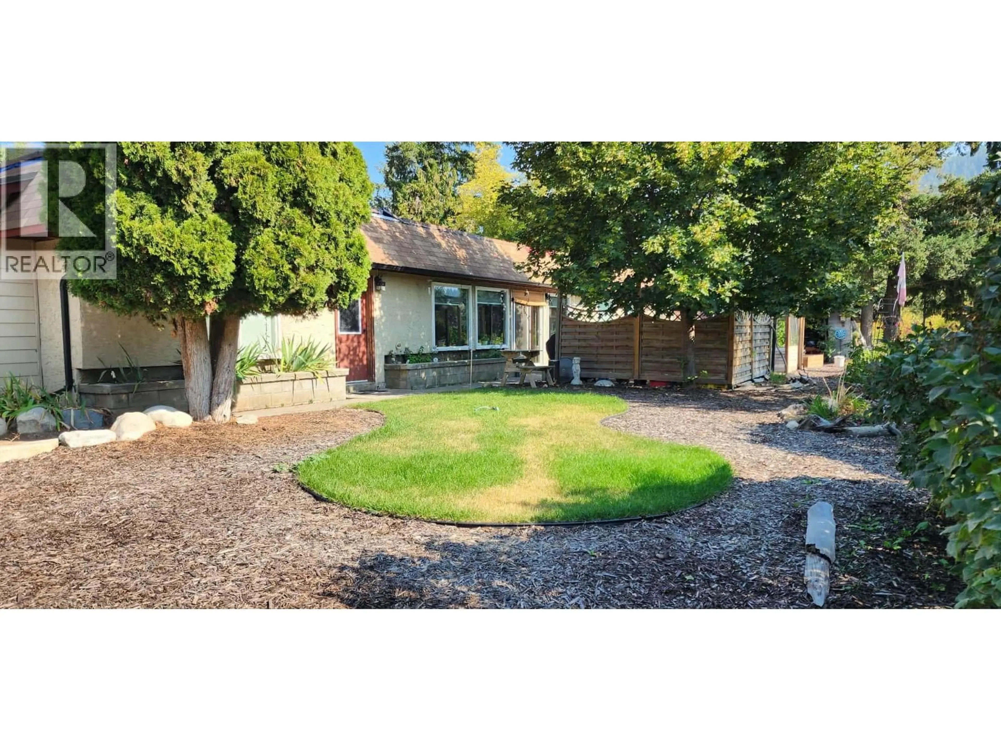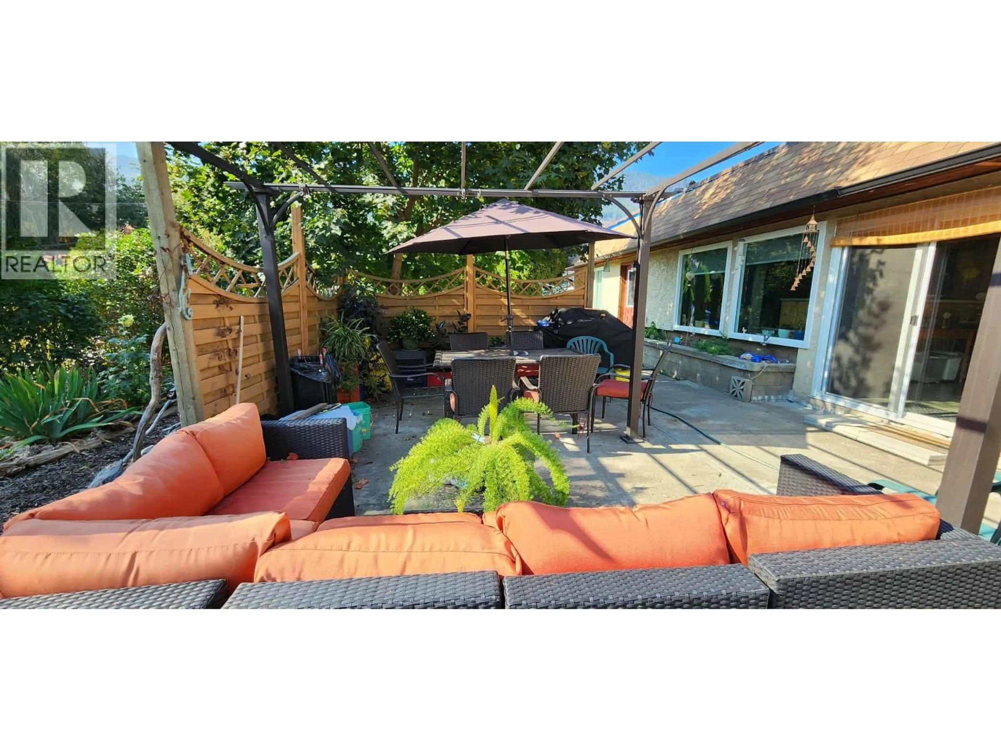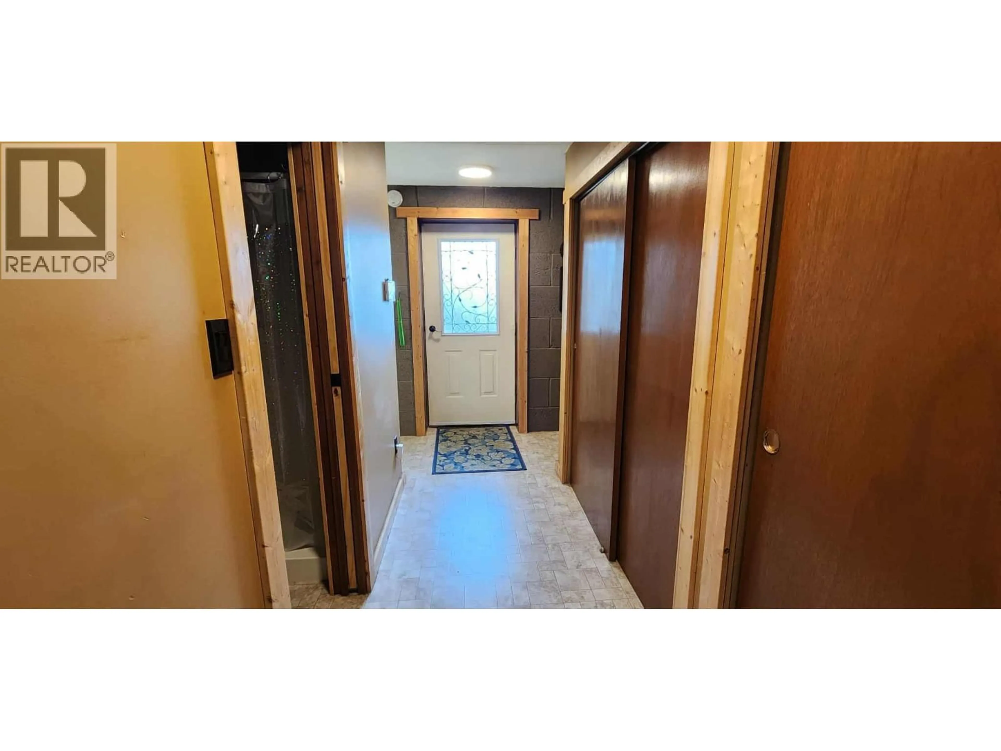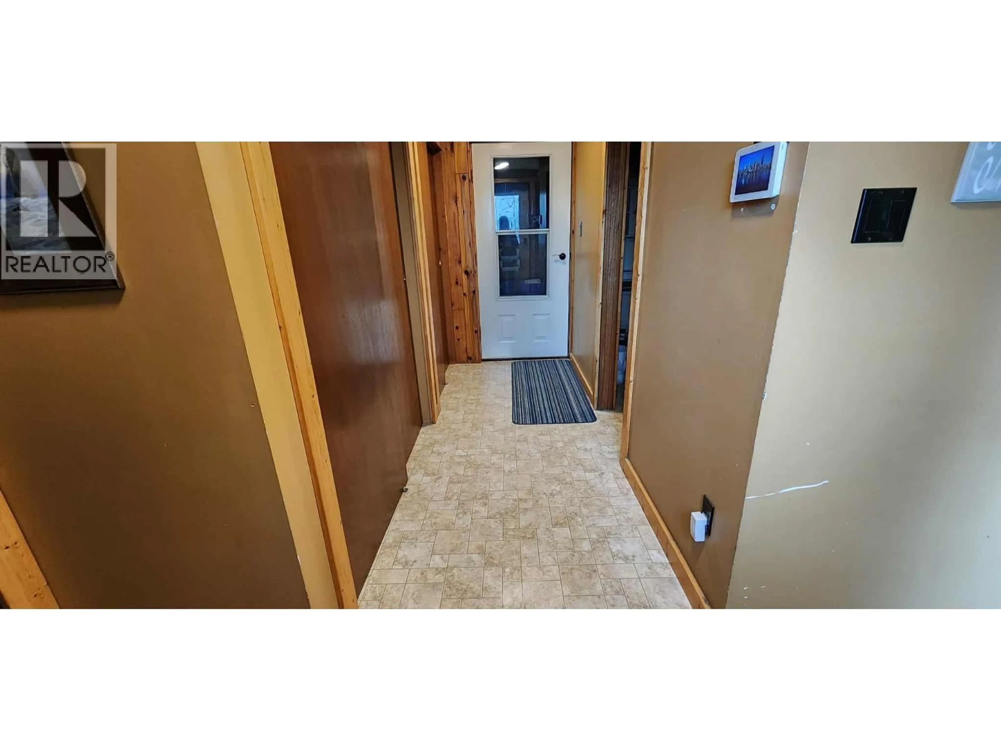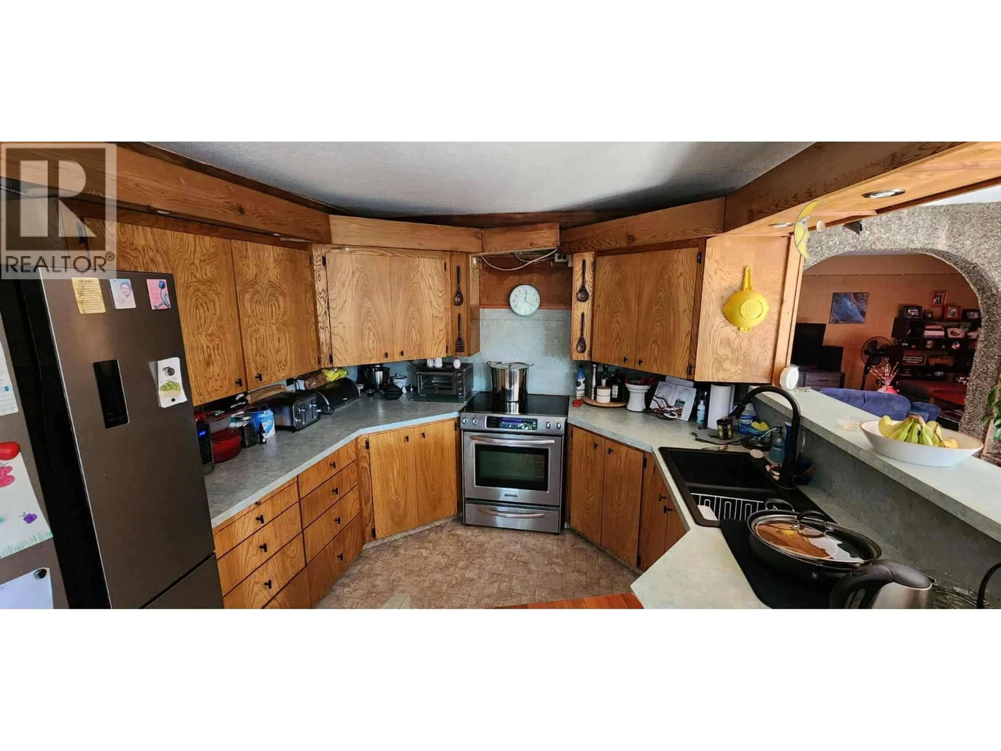2713 BALSAM LANE, Lumby, British Columbia V0E2G5
Contact us about this property
Highlights
Estimated valueThis is the price Wahi expects this property to sell for.
The calculation is powered by our Instant Home Value Estimate, which uses current market and property price trends to estimate your home’s value with a 90% accuracy rate.Not available
Price/Sqft$282/sqft
Monthly cost
Open Calculator
Description
Energy efficient home featuring 2 bedrooms plus a den and 2 full baths with walk in showers. Economical wood heat keeps this home cozy in the winter and insulated concrete block construction keeps it cool in the summer. Well-insulated home with new double-pane windows installed in 2021, featuring a lifetime warranty. Large bright windows off kitchen and dining room look out over the luscious garden boxes and private patio. Low maintenance yard with only a bit of lawn to mow. Shrubbery provides loads of privacy to enjoy your gazebo with family and friends. Large wood shed to keep your wood supply dry. The insulated and wired garage is the perfect workshop for the man of the house. Cool room in garage is great to keep you vegetables and canning! Plenty of parking! A great neighborhood within walking distance to parks and all the awesome amenities available in Lumby! (id:39198)
Property Details
Interior
Features
Main level Floor
Workshop
14'0'' x 26'11''Other
13'0'' x 23'0''Other
5'9'' x 6'0''Foyer
5'0'' x 14'9''Exterior
Parking
Garage spaces -
Garage type -
Total parking spaces 1
Property History
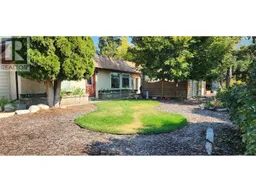 44
44
