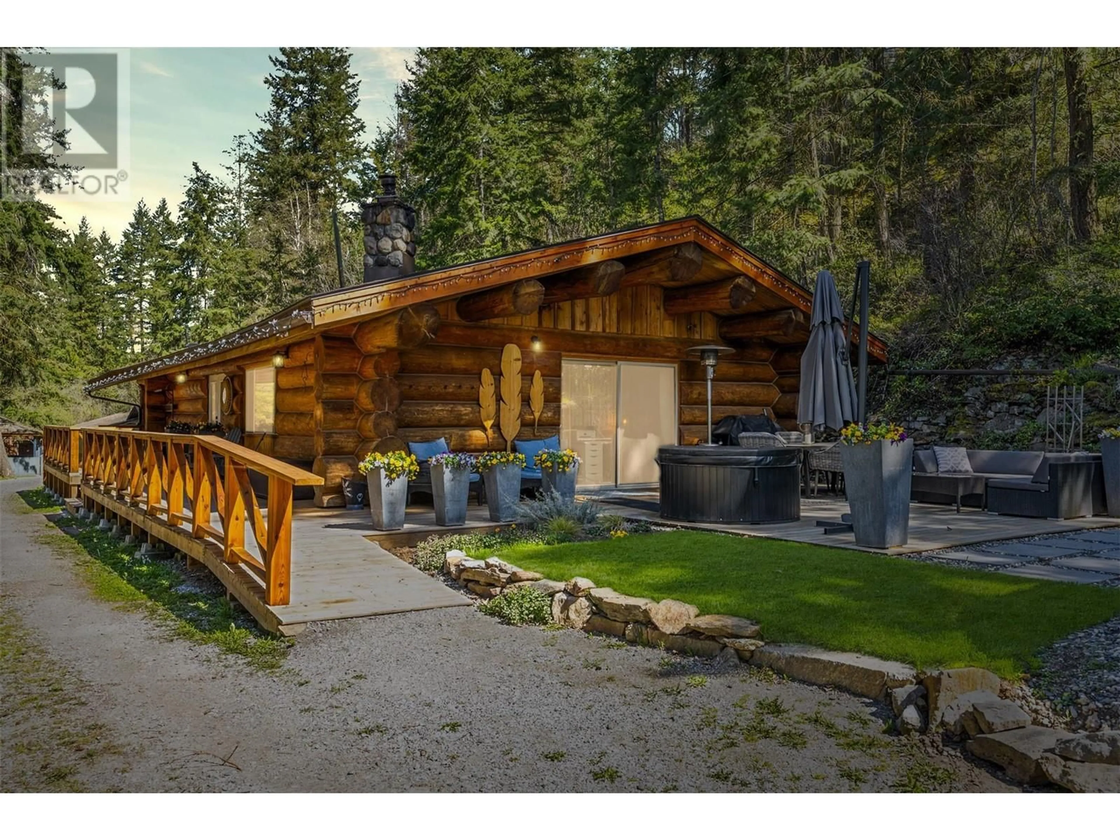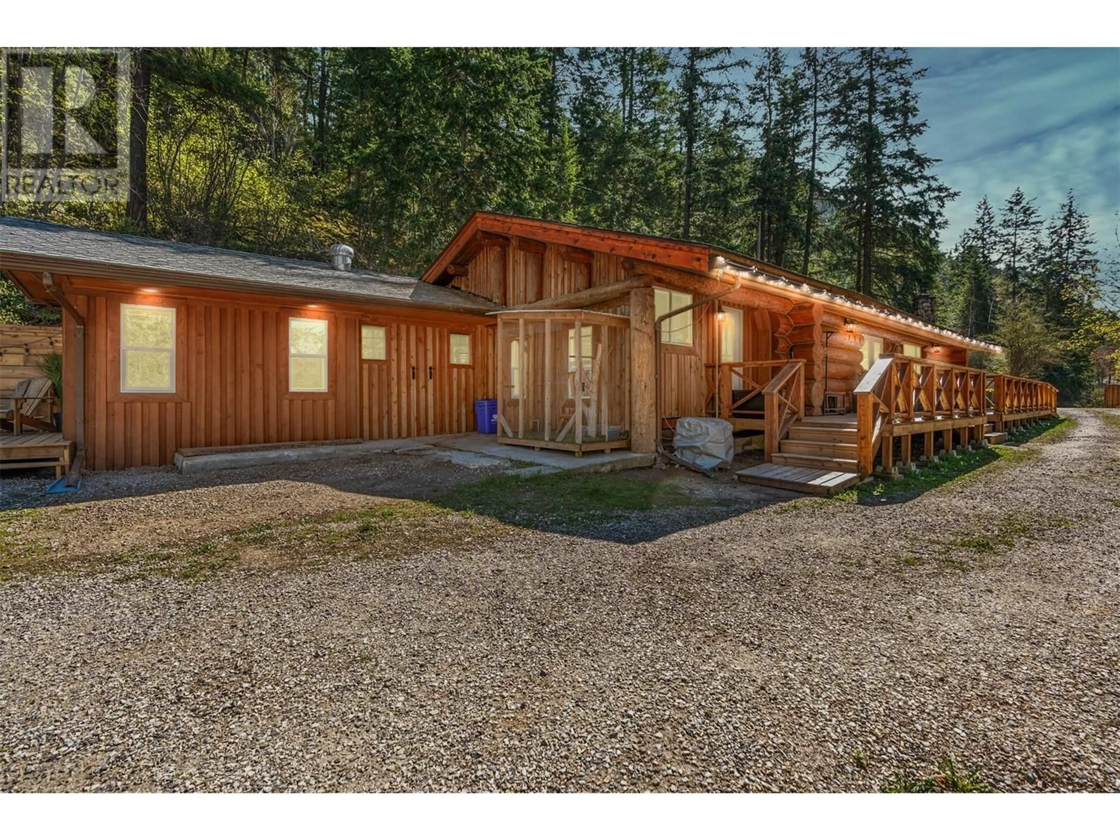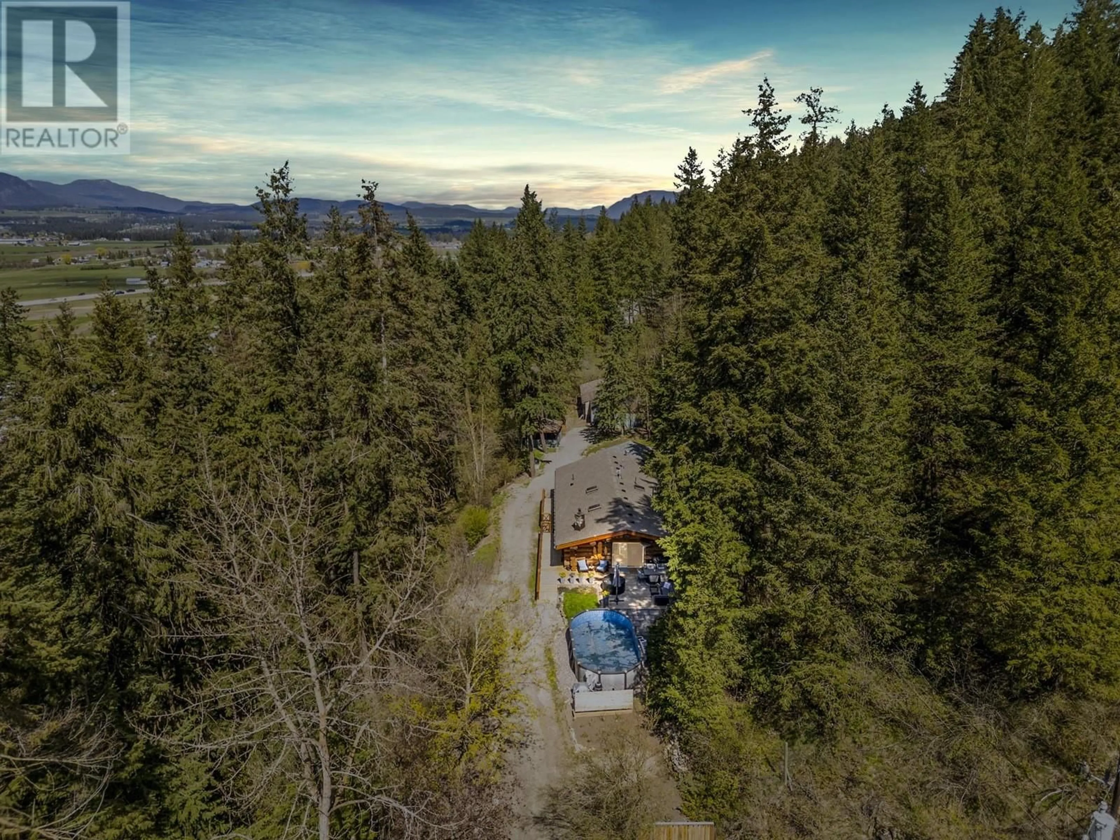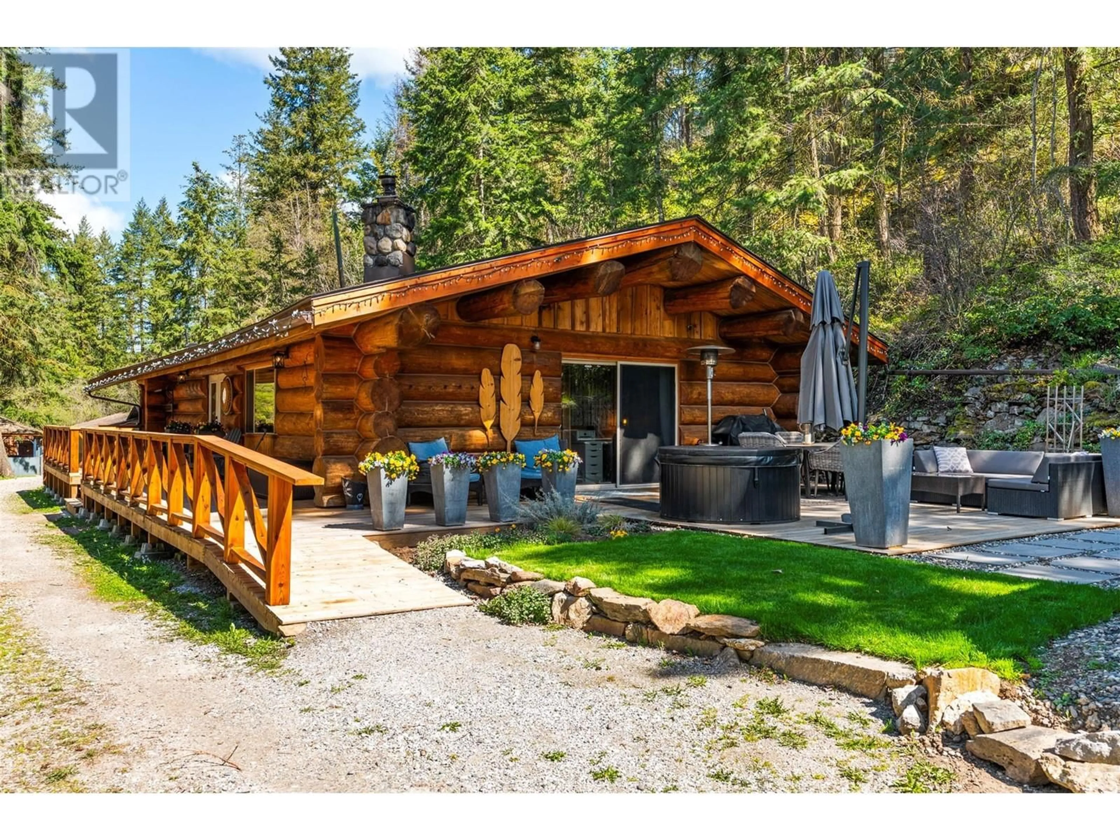1645 SIMONS ROAD, Spallumcheen, British Columbia V4Y0R4
Contact us about this property
Highlights
Estimated ValueThis is the price Wahi expects this property to sell for.
The calculation is powered by our Instant Home Value Estimate, which uses current market and property price trends to estimate your home’s value with a 90% accuracy rate.Not available
Price/Sqft$475/sqft
Est. Mortgage$3,431/mo
Tax Amount ()$3,300/yr
Days On Market4 days
Description
Welcome to your private retreat at 1645 Simons Rd — a beautifully updated one-level log home set on over 2.5 acres of ultimate privacy. Tucked at the base of a mountain, this property offers the perfect escape from the busyness of life. Inside, the home shines with a fully renovated kitchen and a stunning main bathroom featuring a freestanding soaker tub and glass-encased shower. The inviting living room is anchored by a gorgeous stone-faced, wood-burning fireplace, creating a cozy centerpiece for gathering. Seamless indoor-outdoor living is yours to enjoy with a sprawling patio off the main living space and an ultra-private sitting deck off the primary bedroom — your personal sanctuary. Three bedrooms and two bathrooms provide the ideal layout for comfort and functionality. Outside, a detached shop offers excellent space for storage or hobbies, while the unique drive-through driveway adds ease and convenience. Well cared for and thoughtfully upgraded, this home blends rustic charm with modern touches to create a lifestyle you won’t want to leave. (id:39198)
Property Details
Interior
Features
Main level Floor
Foyer
12'7'' x 13'9''2pc Bathroom
5'0'' x 6'11''Bedroom
11'1'' x 15'8''4pc Bathroom
11'1'' x 8'6''Exterior
Features
Parking
Garage spaces -
Garage type -
Total parking spaces 7
Property History
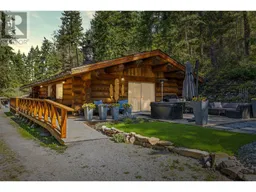 71
71
