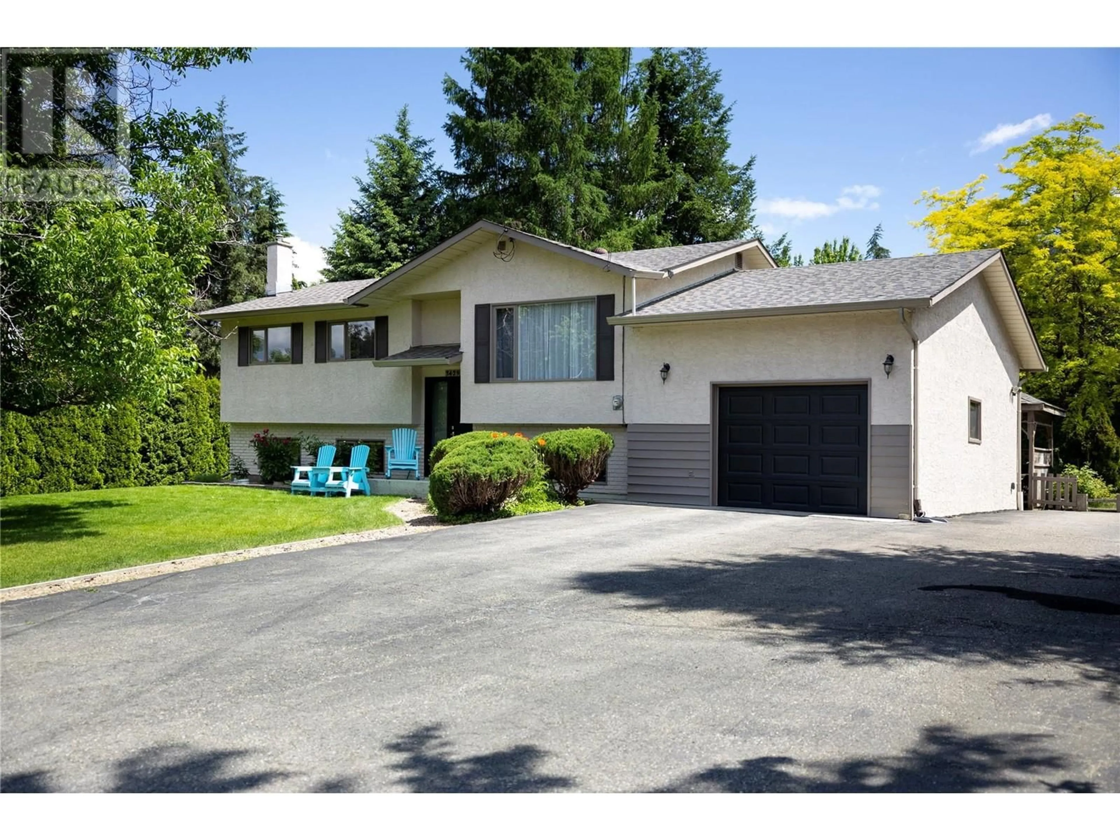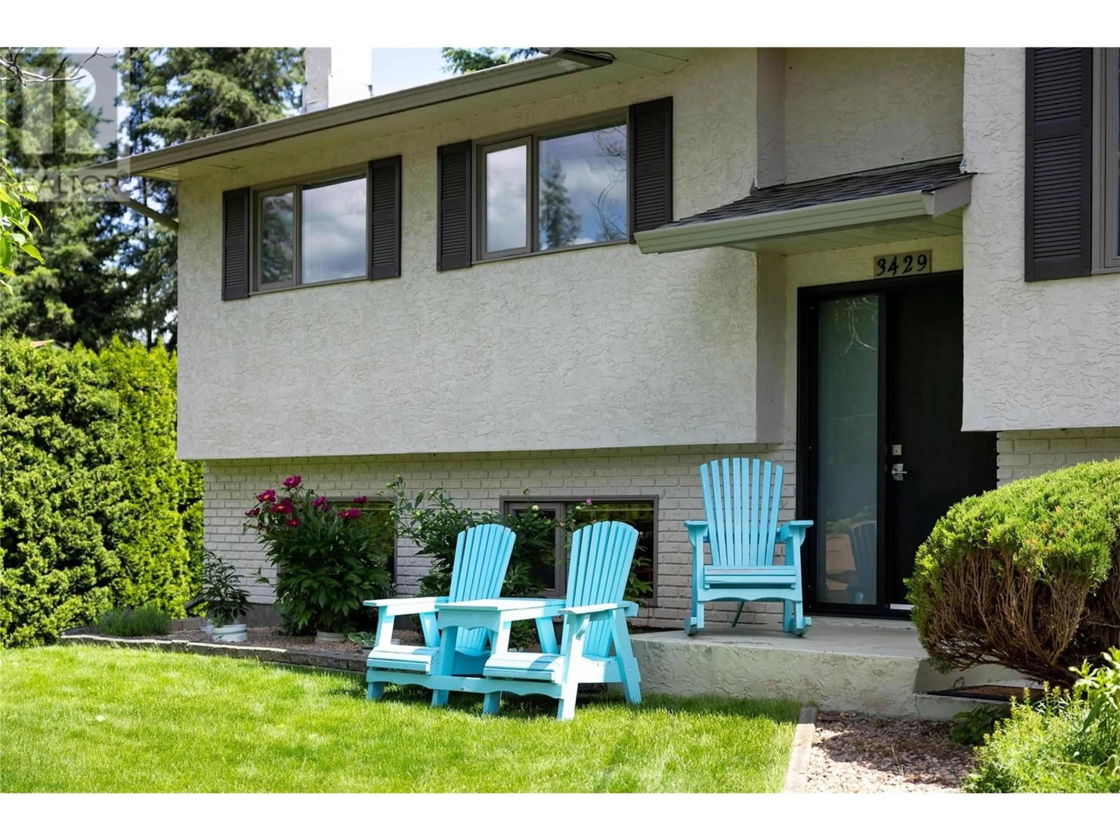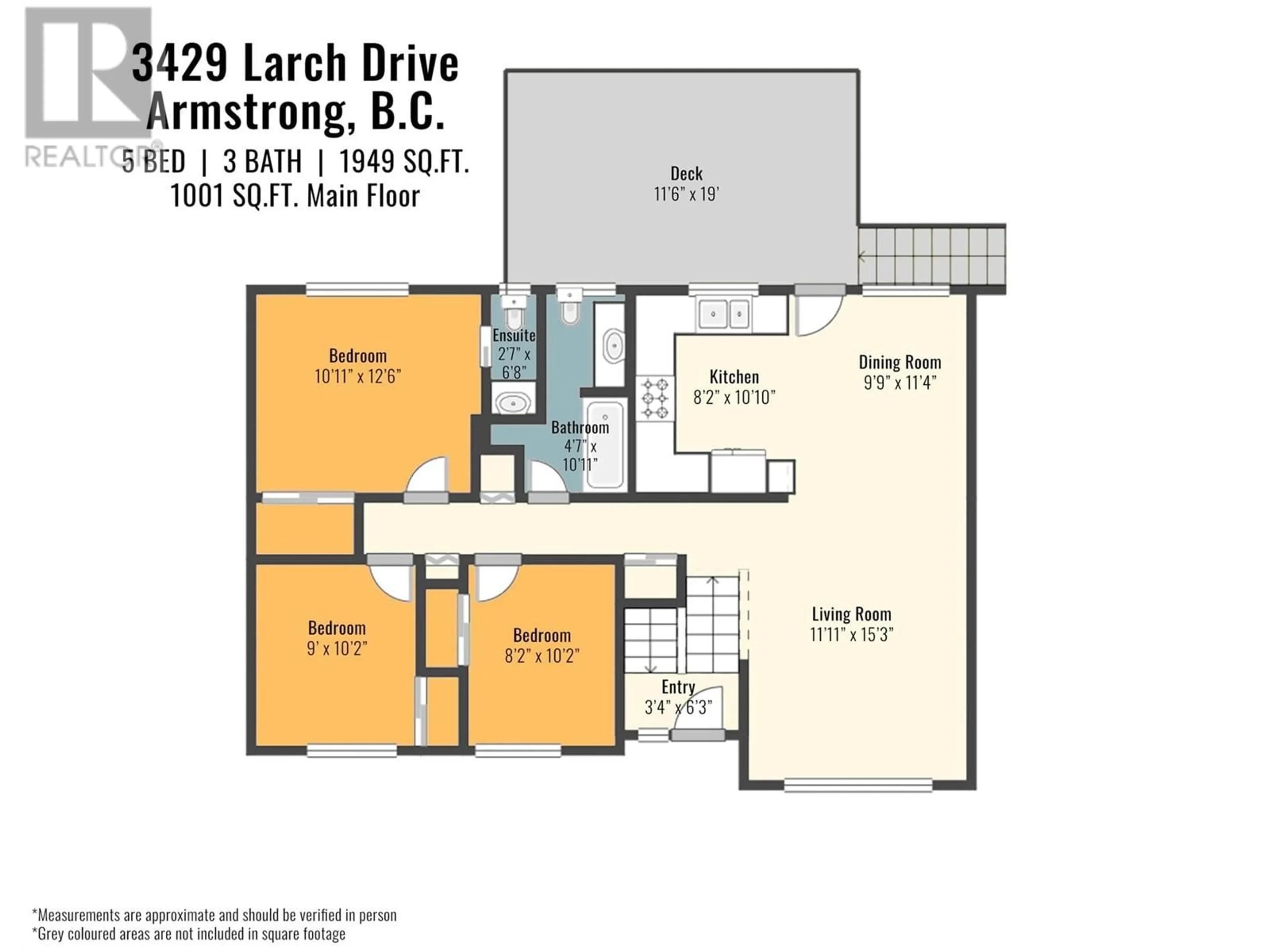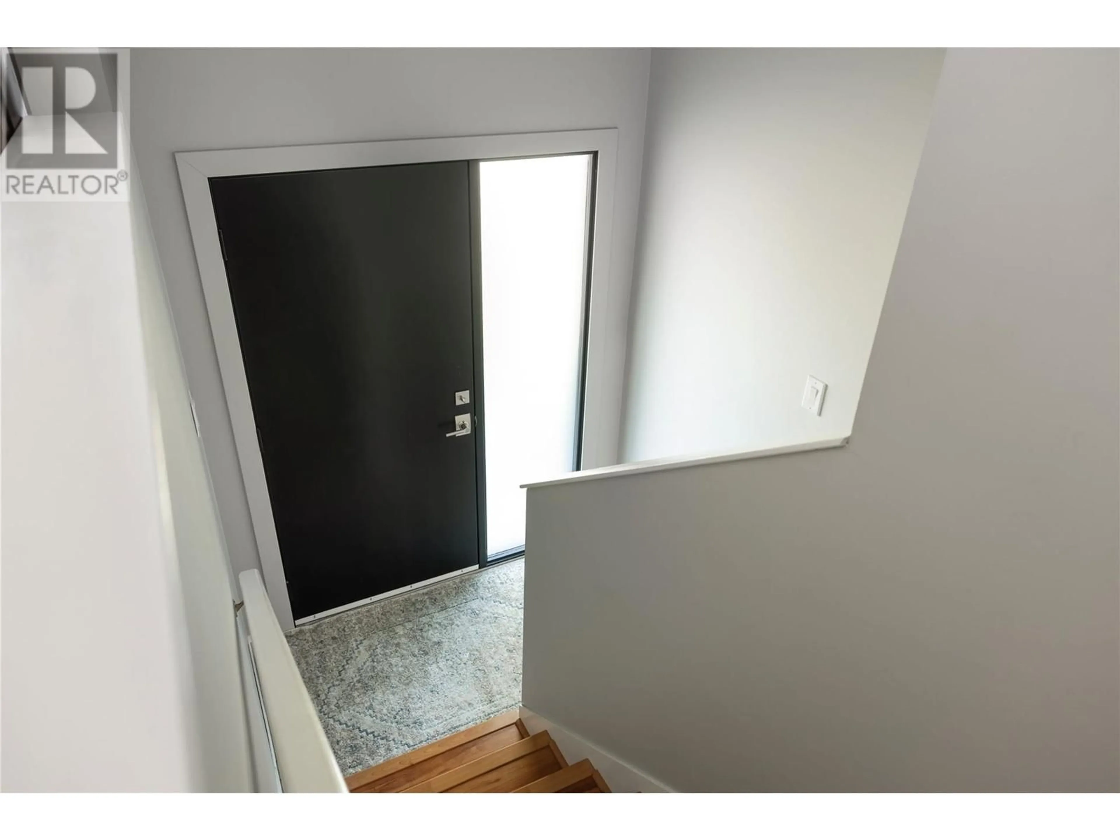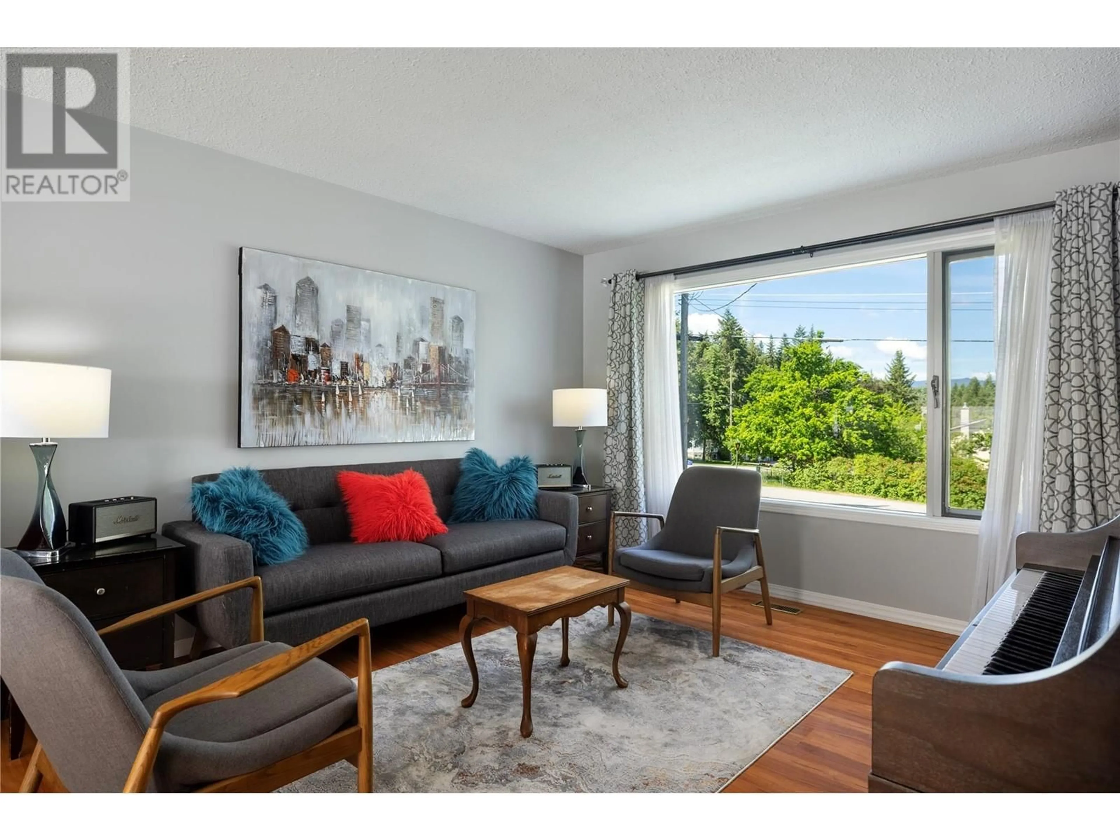3429 LARCH DRIVE, Spallumcheen, British Columbia V4Y0S8
Contact us about this property
Highlights
Estimated valueThis is the price Wahi expects this property to sell for.
The calculation is powered by our Instant Home Value Estimate, which uses current market and property price trends to estimate your home’s value with a 90% accuracy rate.Not available
Price/Sqft$402/sqft
Monthly cost
Open Calculator
Description
Welcome to this spacious 5-bedroom, 3-bathroom home in the highly sought-after McLeod Subdivision. Set on a generous 0.38-acre lot, this property offers the ideal mix of space, comfort, and location in a quiet, family-friendly neighbourhood. Inside, you'll find a bright, functional layout with room for everyone. The main floor features a welcoming living area, a well-equipped kitchen, and a dining space perfect for family life and entertaining. The primary suite includes it’s own private half-bath, while two additional full bathrooms offer added convenience. A fully finished basement provides flexible space for a rec room, home office, or guest suite. Enjoy year-round comfort with an electric fireplace and brand new A/C system just installed. Outside, the large irrigated backyard offers plenty of space to play, garden, or relax, along with a single garage and ample parking. Walking distance to a park, on the school route, and minutes to downtown Armstrong, this home has it all! Don’t miss your chance—book a showing today! (id:39198)
Property Details
Interior
Features
Main level Floor
Foyer
6'3'' x 3'4''Primary Bedroom
12'6'' x 10'11''Kitchen
10'10'' x 8'2''Bedroom
10'2'' x 8'2''Exterior
Parking
Garage spaces -
Garage type -
Total parking spaces 10
Property History
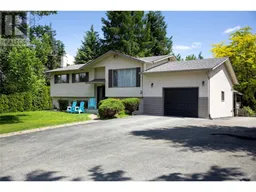 76
76
