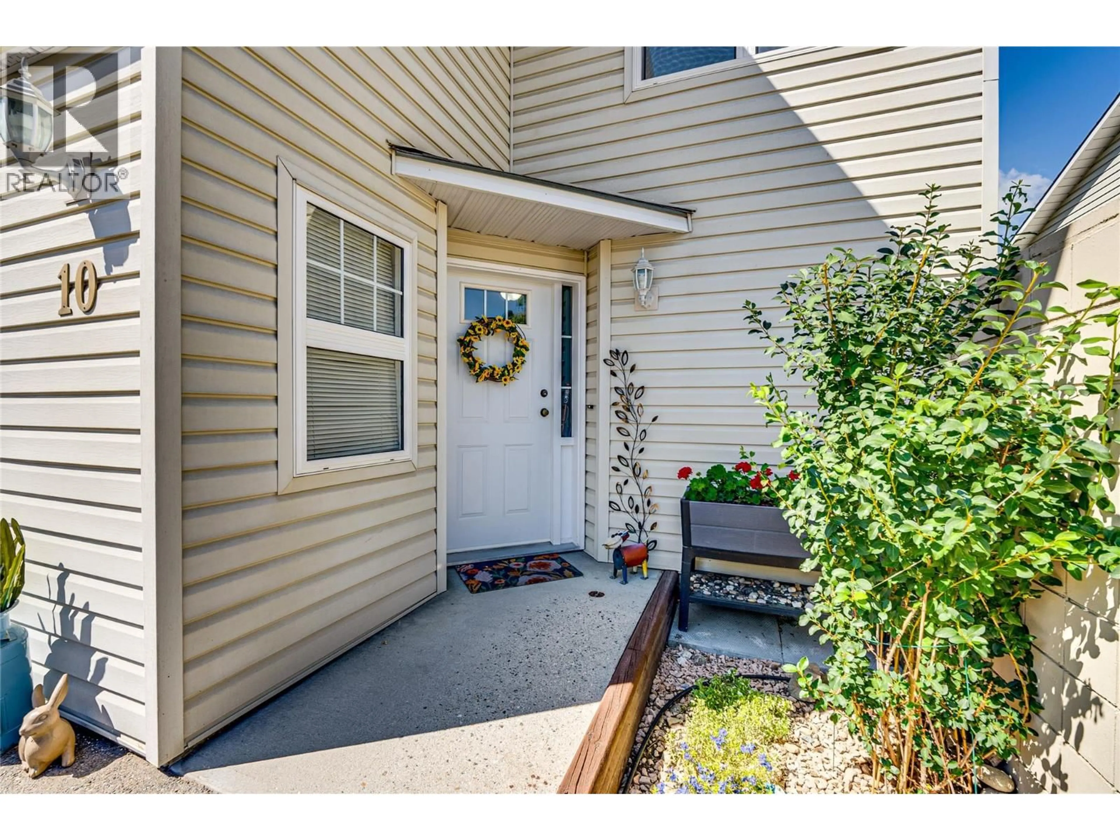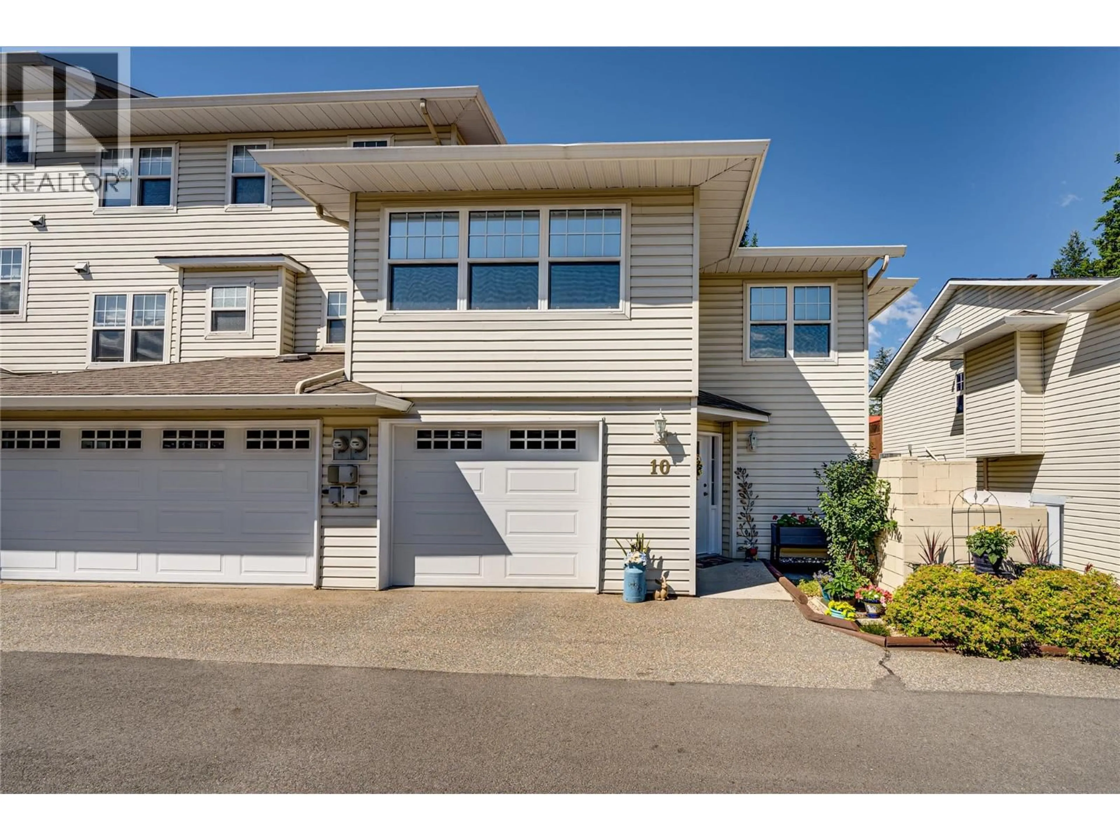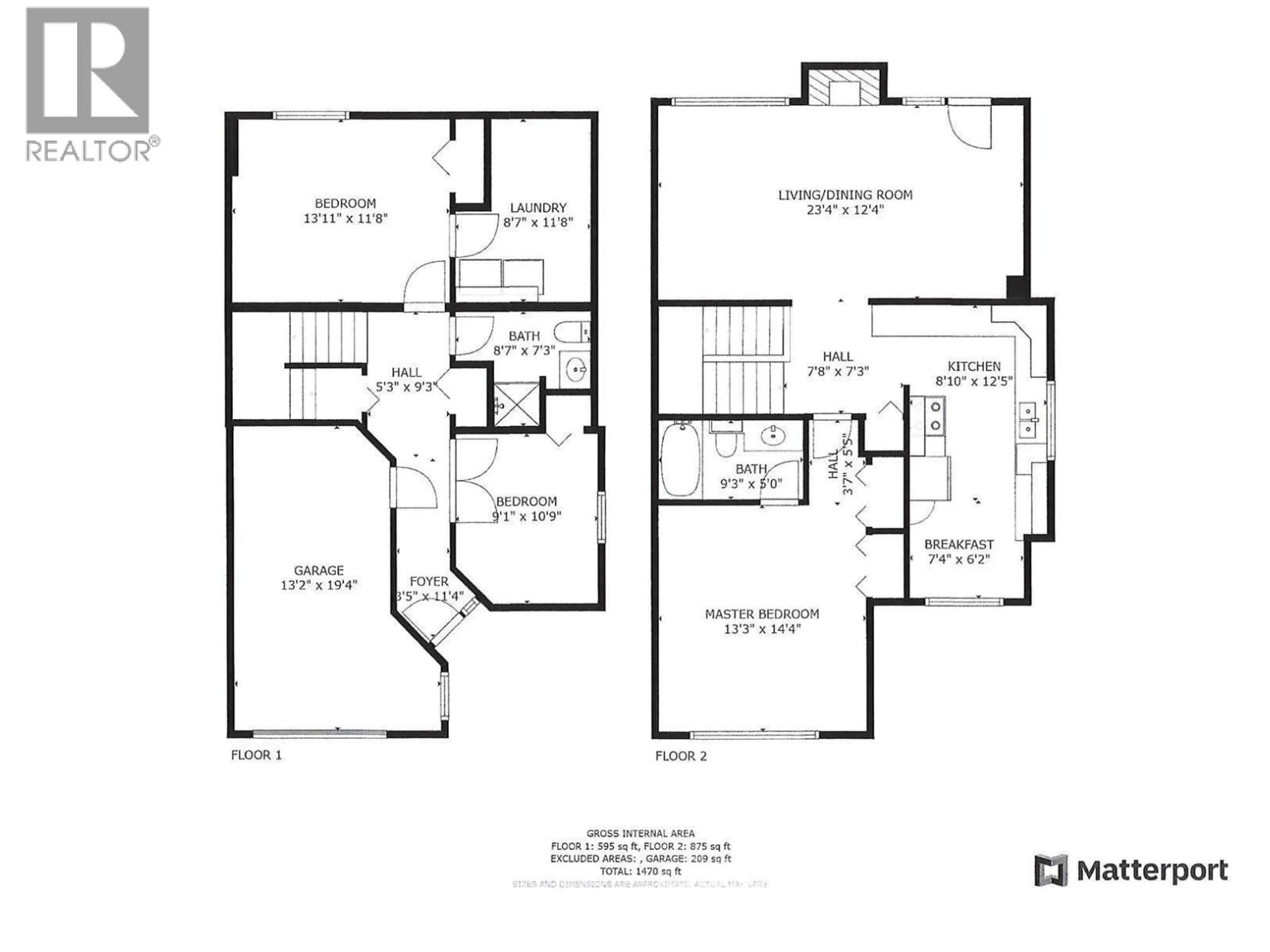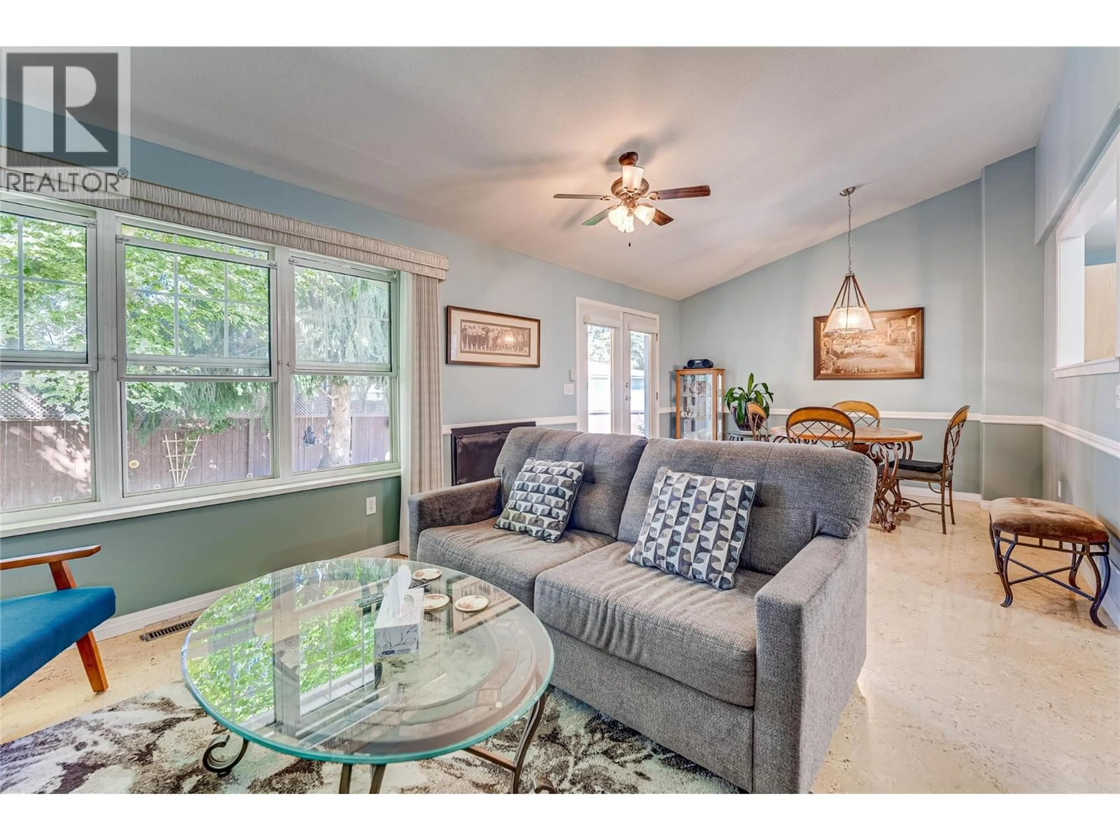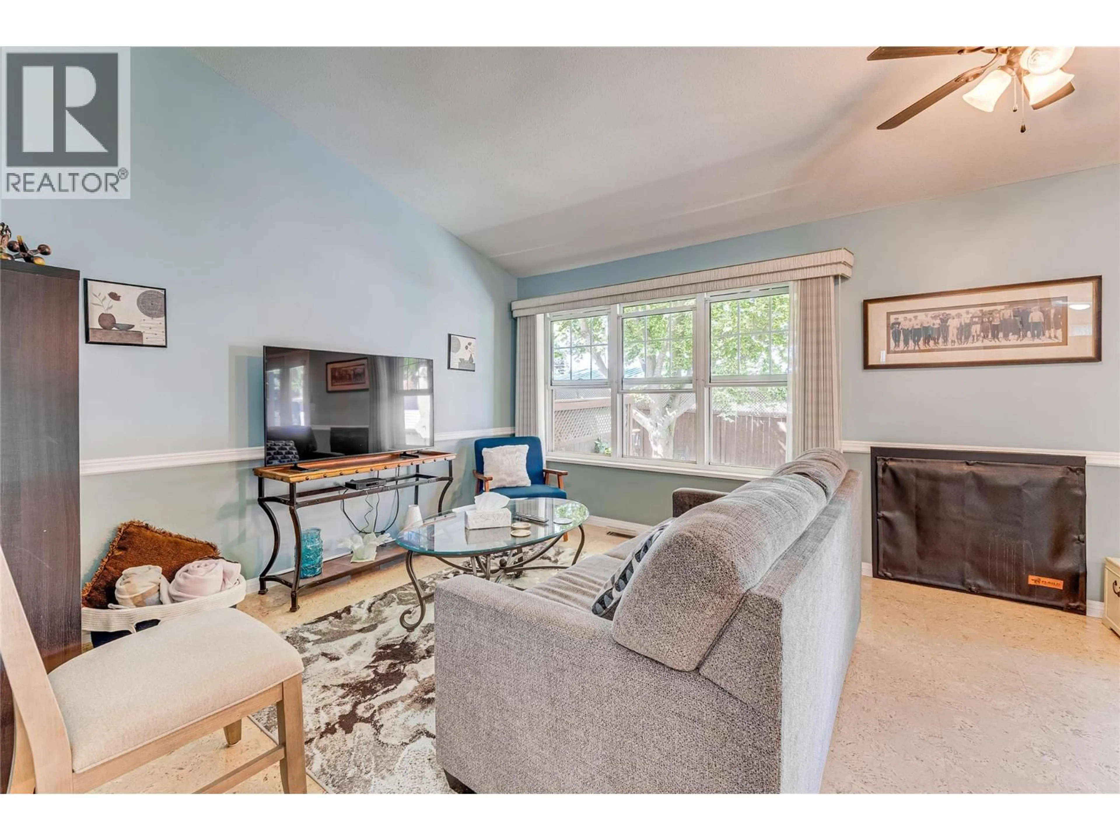10 - 3485 ROSEDALE AVENUE, Armstrong, British Columbia V0E1B2
Contact us about this property
Highlights
Estimated valueThis is the price Wahi expects this property to sell for.
The calculation is powered by our Instant Home Value Estimate, which uses current market and property price trends to estimate your home’s value with a 90% accuracy rate.Not available
Price/Sqft$312/sqft
Monthly cost
Open Calculator
Description
This sophisticated 3 bed/2 bath end unit townhome in a sought-after 55+ community presents an exquisite living and dining area with a striking gas fireplace, high ceilings, and top-tier cork flooring. Step out to an extended patio and private greenspace for a serene outdoor retreat. The upscale kitchen boasts stainless steel appliances, generous storage, a new kitchen pass-thru, and a bright breakfast nook. The master suite offers a dual closet and spa-like ensuite. The lower level accommodates two spacious bedrooms, a second bathroom, and a laundry area. With a single car garage, close park proximity, and effortless highway access, this impeccably maintained home embodies luxury living in a community-focused, low-upkeep environment. Don't miss the chance to make this lovely residence your own! (id:39198)
Property Details
Interior
Features
Lower level Floor
Laundry room
8'7'' x 11'8''3pc Bathroom
Bedroom
11'8'' x 13'11''Bedroom
9'9'' x 10'9''Exterior
Parking
Garage spaces -
Garage type -
Total parking spaces 1
Condo Details
Inclusions
Property History
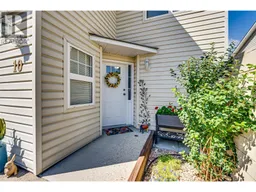 42
42
