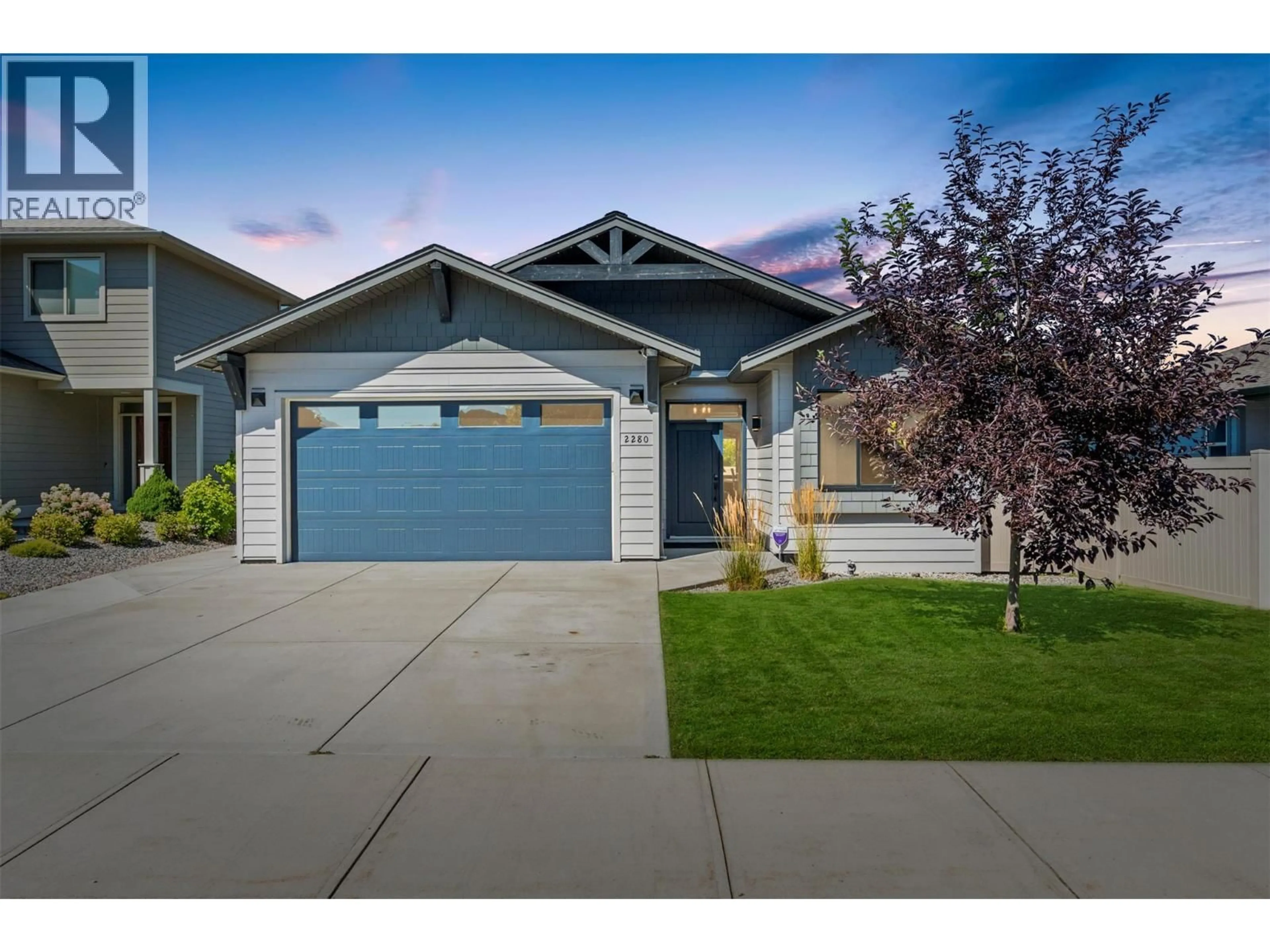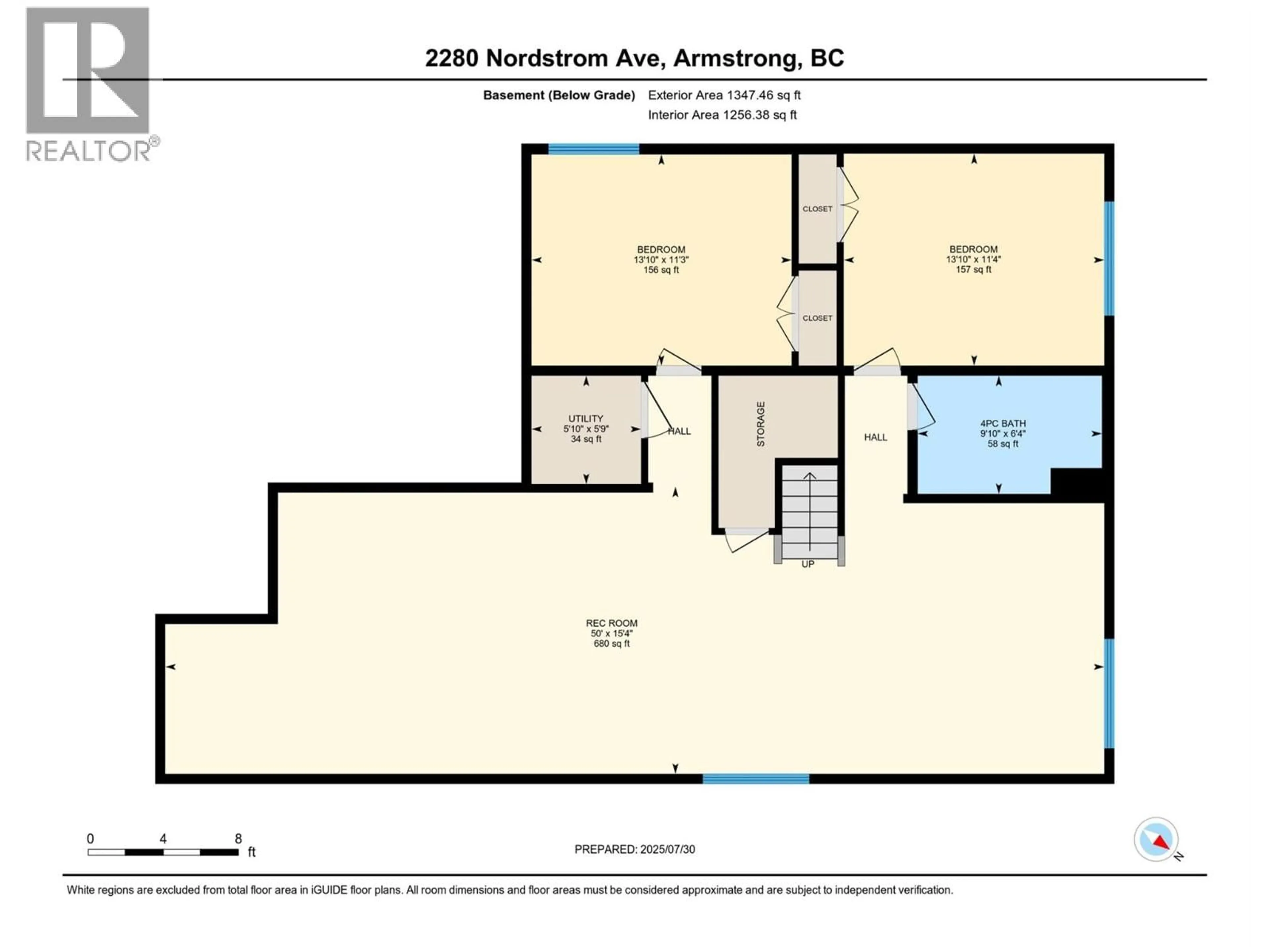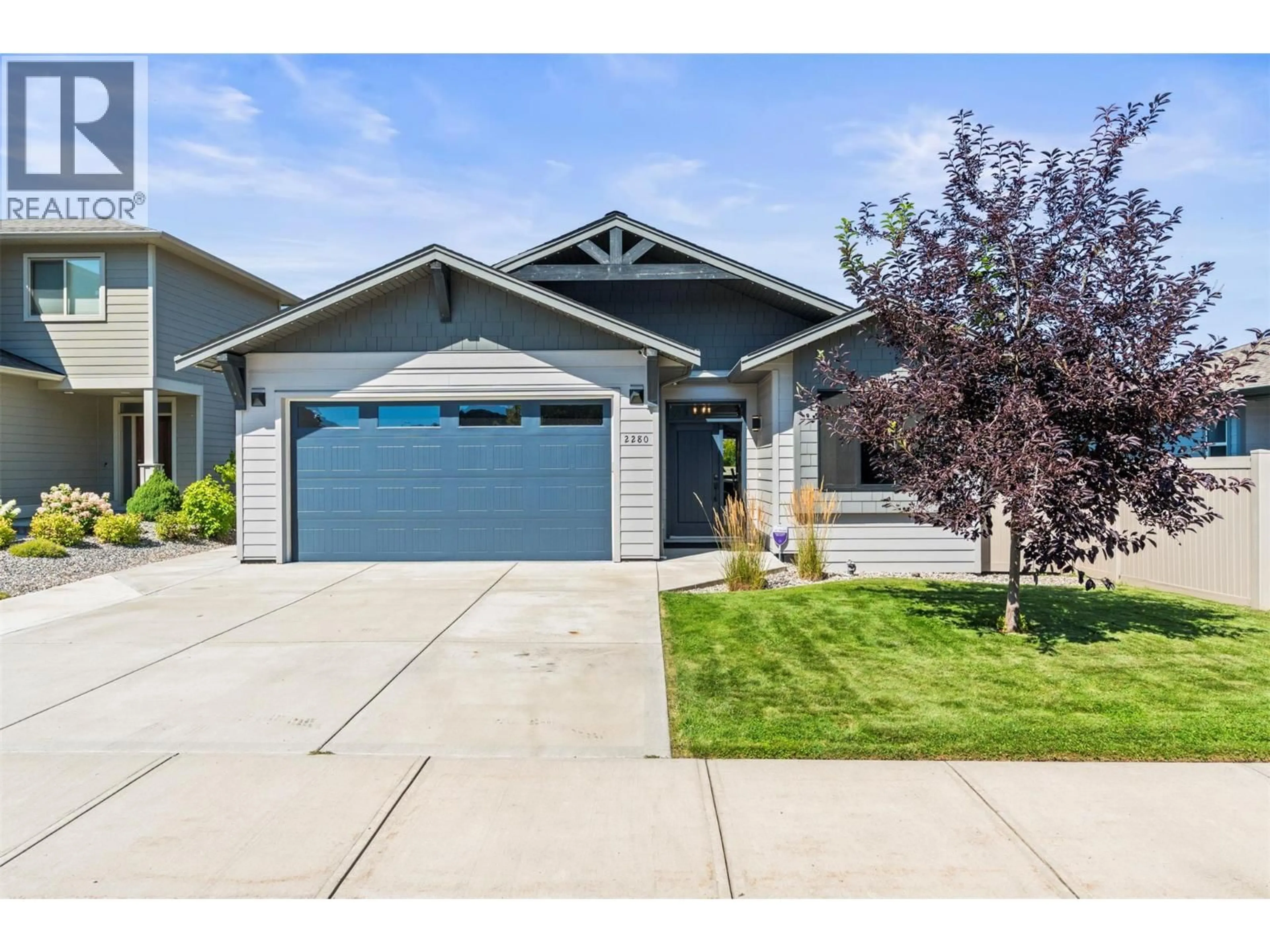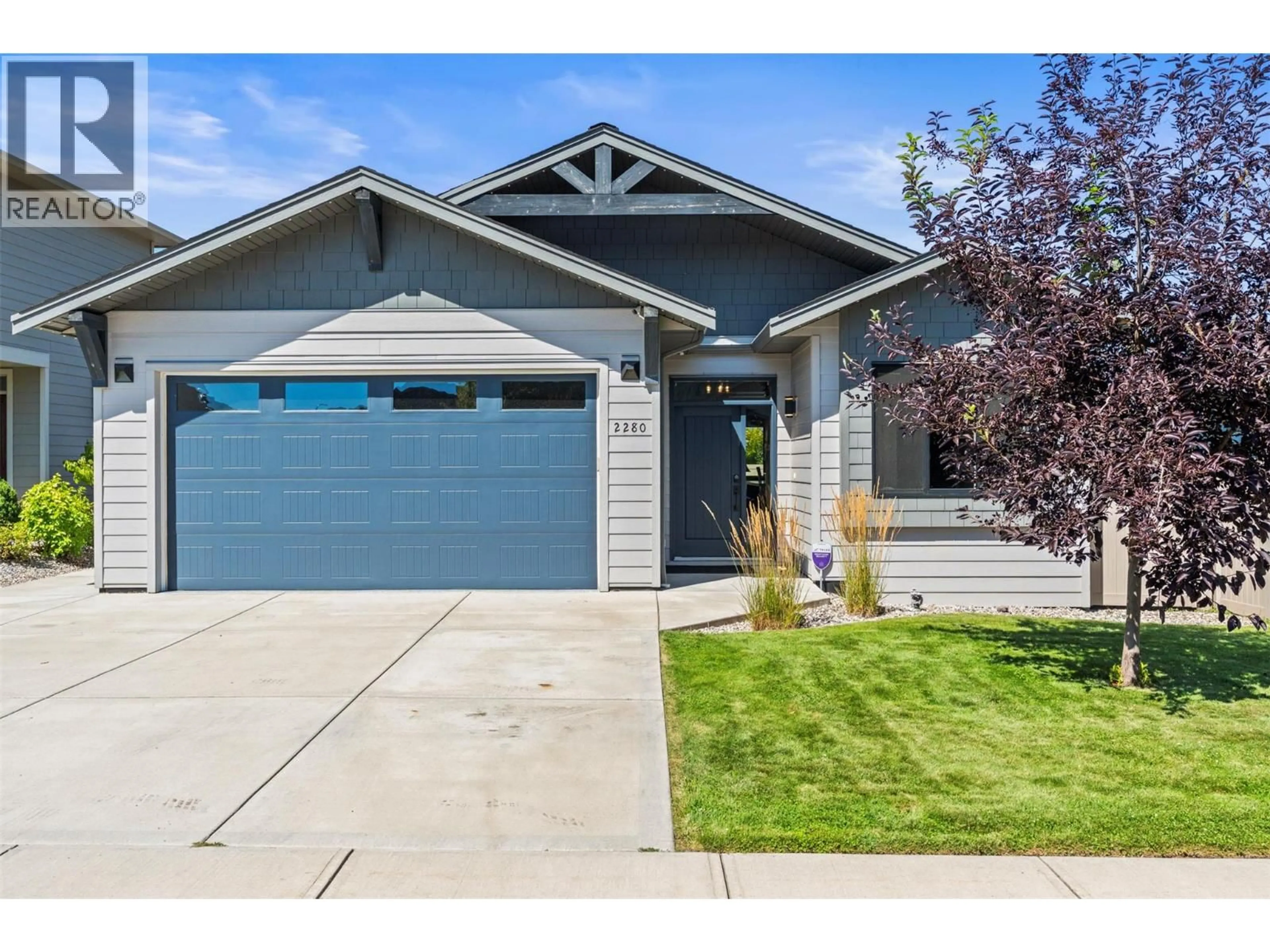2280 NORDSTROM AVENUE, Armstrong, British Columbia V0E1B0
Contact us about this property
Highlights
Estimated valueThis is the price Wahi expects this property to sell for.
The calculation is powered by our Instant Home Value Estimate, which uses current market and property price trends to estimate your home’s value with a 90% accuracy rate.Not available
Price/Sqft$285/sqft
Monthly cost
Open Calculator
Description
Discover the perfect blend of space and comfort in this spacious rancher with a a full basement. ! This expansive home features 4 bedroom, den, and 3 bathrooms, designed with an open concept layout that’s perfect for everyday living and entertaining. Step into a welcoming foyer that flows seamlessly into a bright, airy living area. The modern kitchen is a chef & entertainers delight, boasting stainless steel appliances, laminate butcher block style countertops, and a spacious island. Adjacent to the kitchen is a cozy dining area that leads into the living room complete with natural gas fireplace and tray ceiling. Escape to the primary suite, your personal retreat featuring a generous walk-in closet and a luxurious en-suite bathroom. Two additional bedrooms, laundry room and access to double car garage complete the main level. Whether you need guest rooms, home offices, or playrooms for the kids, the basement with 9 foot ceilings is the perfect addition. Basement is insulated concrete forms. The outdoor space is just as impressive, with a barbecue area beautifully landscaped backyard that’s perfect for relaxation and entertaining. Enjoy summer barbecues on the patio, or simply unwind in your private green oasis. You’re just minutes away from local amenities, including parks, shopping centers, and top-rated schools, making it an ideal location for growing families. Don’t miss out on this versatile and well-appointed home. (id:39198)
Property Details
Interior
Features
Basement Floor
4pc Bathroom
9'10'' x 6'4''Recreation room
50'0'' x 15'4''Utility room
5'10'' x 5'9''Bedroom
13'10'' x 11'3''Exterior
Parking
Garage spaces -
Garage type -
Total parking spaces 5
Property History
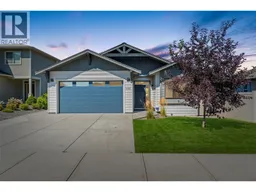 66
66
