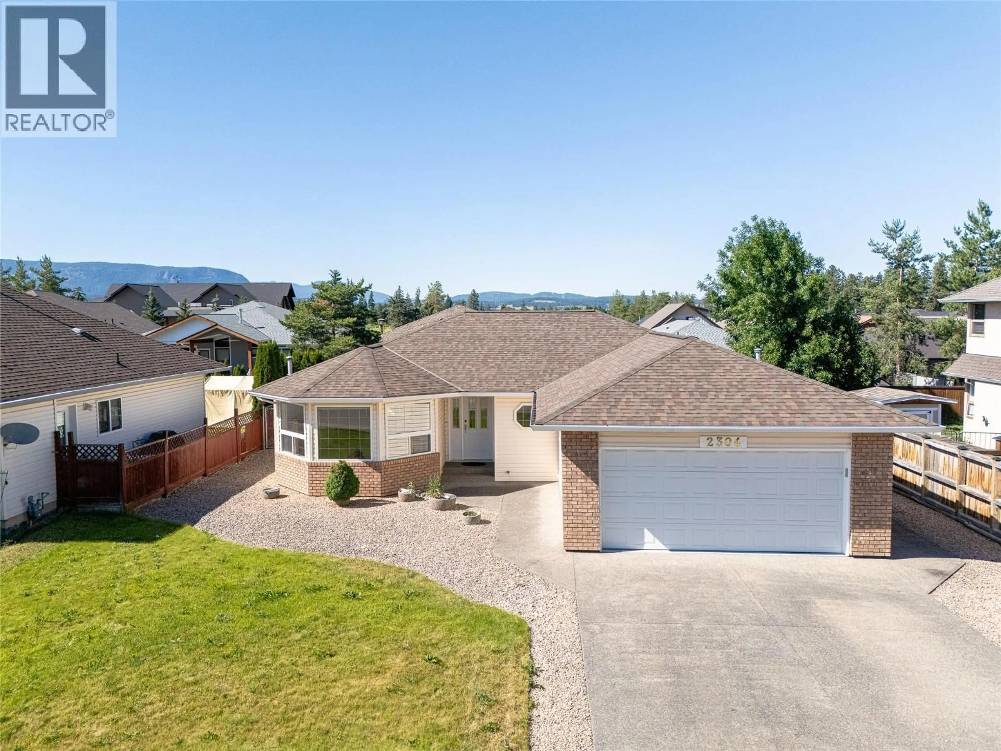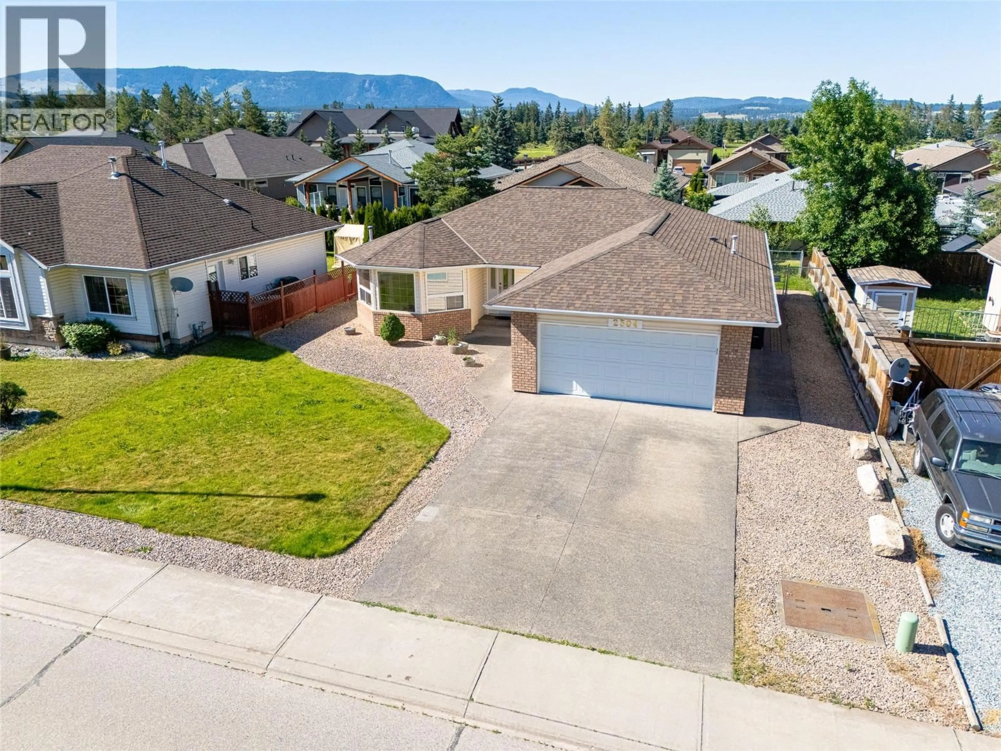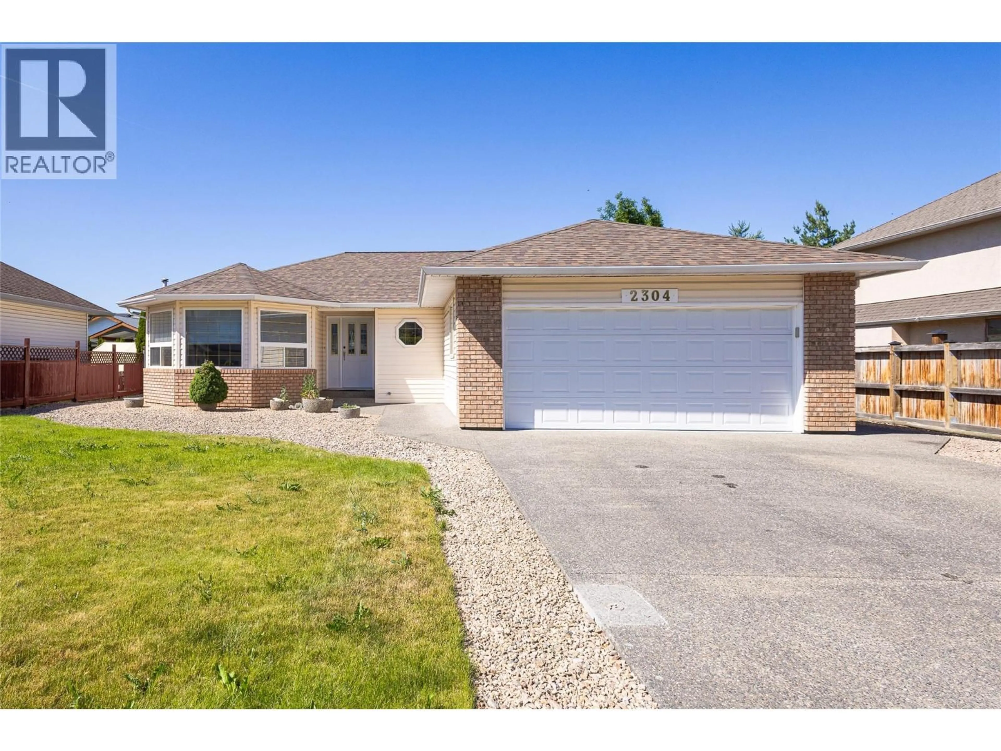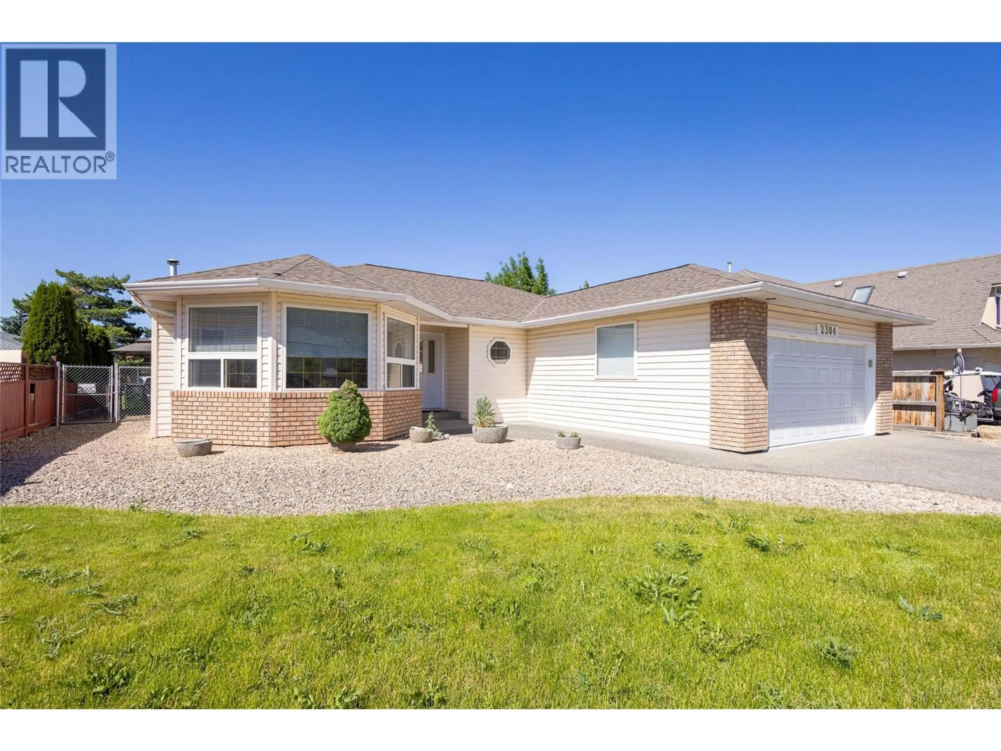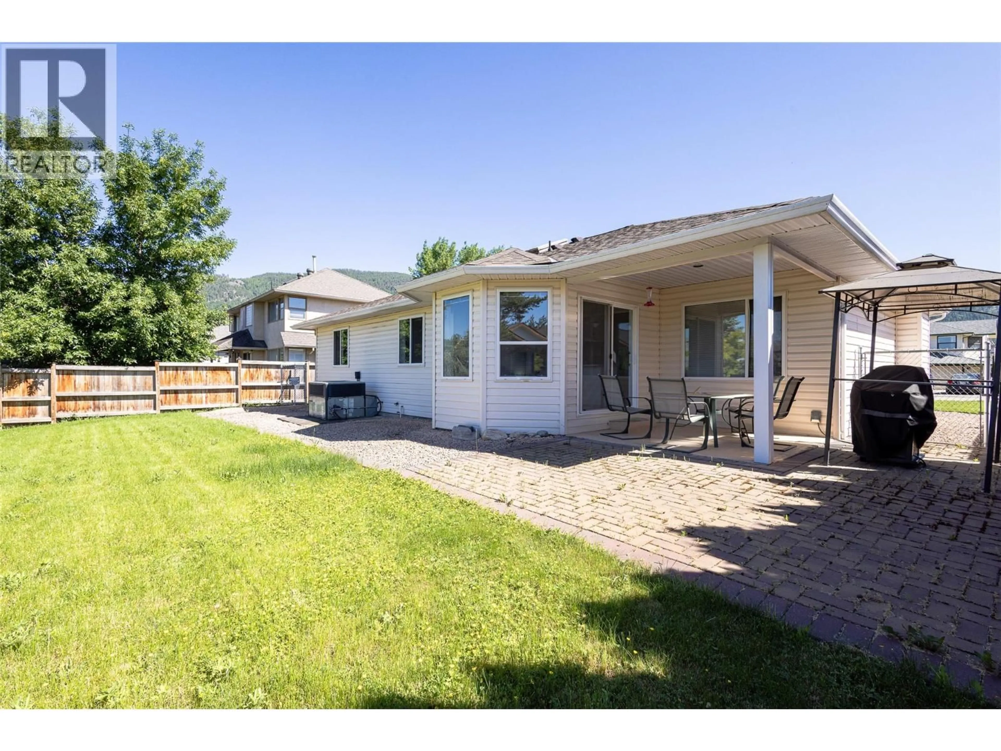2304 BRADLEY DRIVE, Armstrong, British Columbia V0E1B1
Contact us about this property
Highlights
Estimated valueThis is the price Wahi expects this property to sell for.
The calculation is powered by our Instant Home Value Estimate, which uses current market and property price trends to estimate your home’s value with a 90% accuracy rate.Not available
Price/Sqft$485/sqft
Monthly cost
Open Calculator
Description
Move-In Ready! Discover this lovely rancher located in the heart of Armstrong, featuring three spacious bedrooms and two full bathrooms featuring brand new toilets. This beautifully maintained home offers a comfortable and functional layout, ideal for families, retirees and investors alike. Step outside into the stunning backyard, where you'll find a fully fenced yard perfect for kids, pets, or entertaining guests. The large patio area provides plenty of space for outdoor dining, relaxing, or hosting summer barbecues. With all Poly-B removed and replaced with Pex plumbing, brand new Hot Water Tank installed and fresh paint throughout, this property is move-in ready, so you can settle in without delay. Whether you're looking for a welcoming family home or a solid investment, this rancher combines comfort, convenience, and charm. Don't miss out on this fantastic opportunity!! (id:39198)
Property Details
Interior
Features
Main level Floor
3pc Bathroom
7'5'' x 9'9''Other
5'6'' x 7'Other
5'11'' x 7'11''Laundry room
8' x 9'Exterior
Parking
Garage spaces -
Garage type -
Total parking spaces 2
Property History
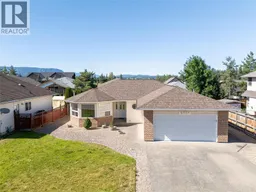 45
45
