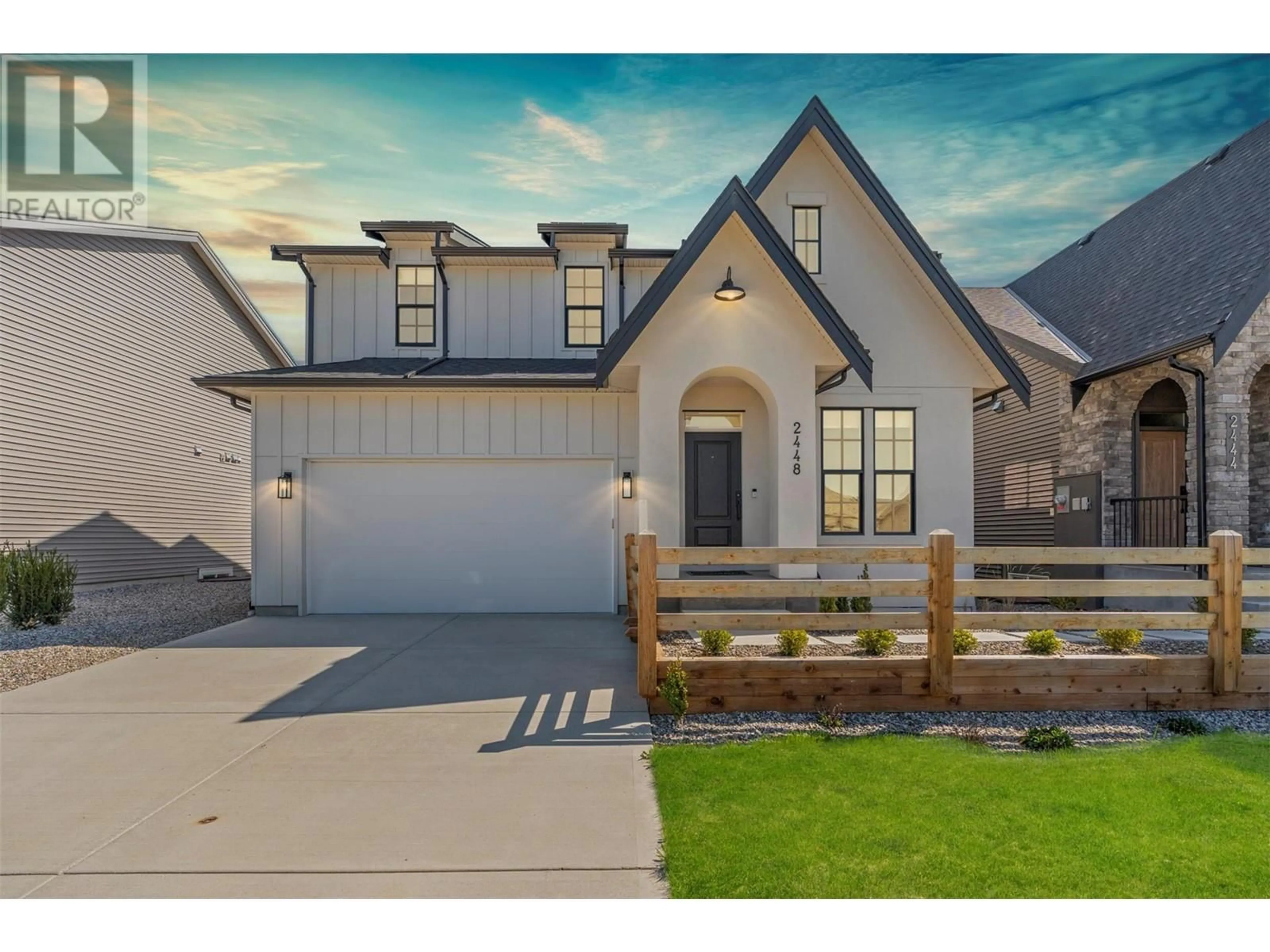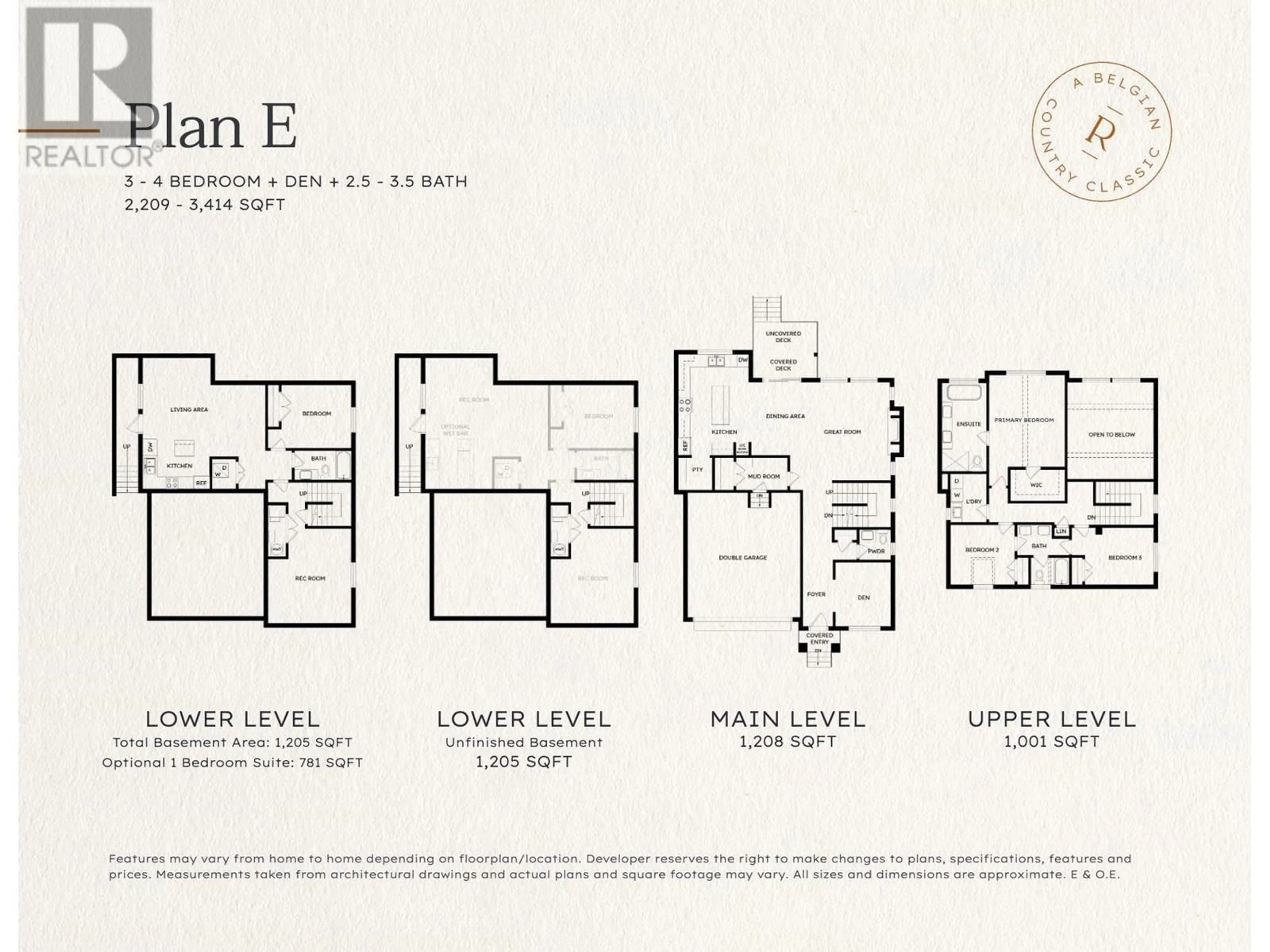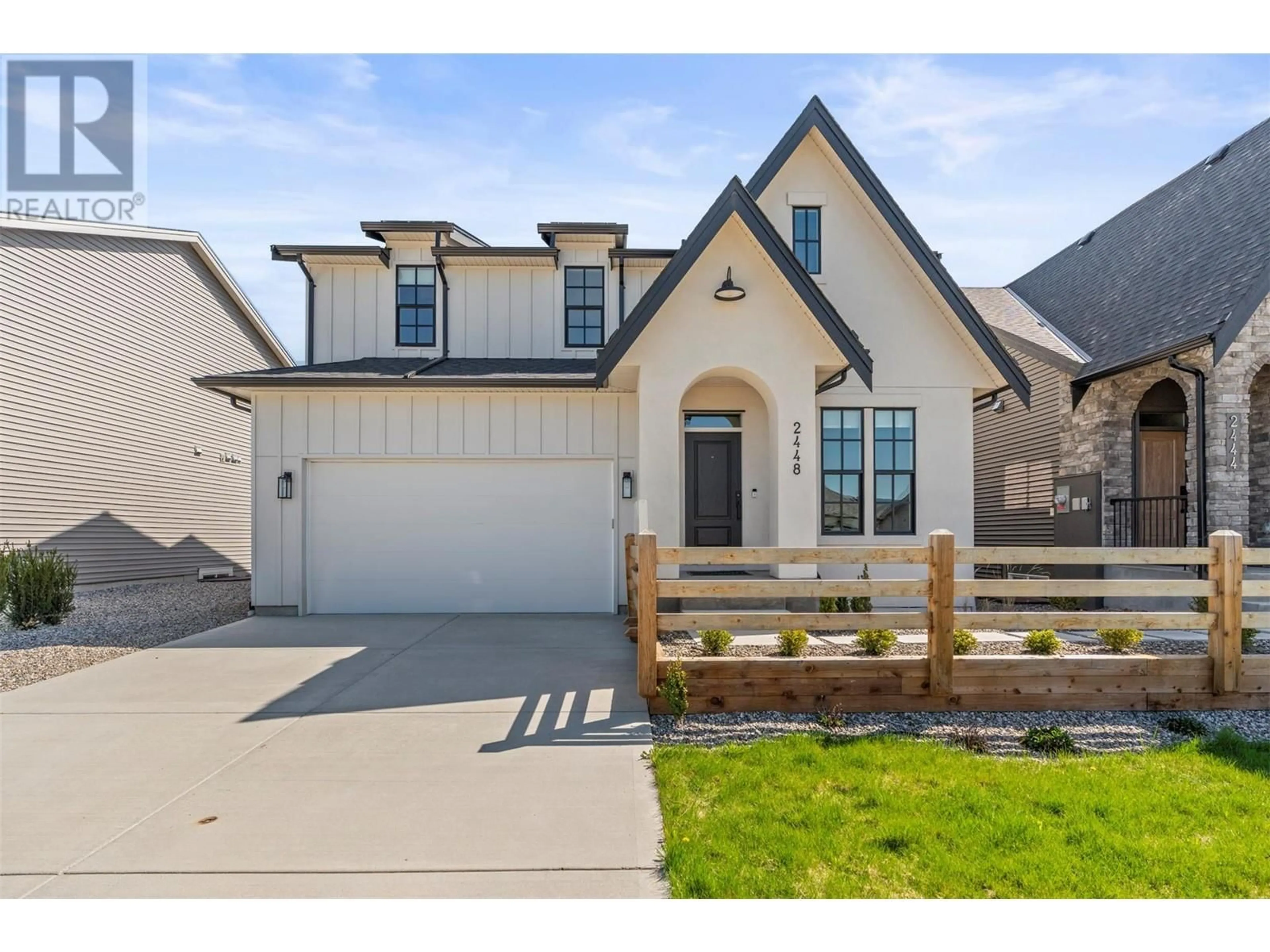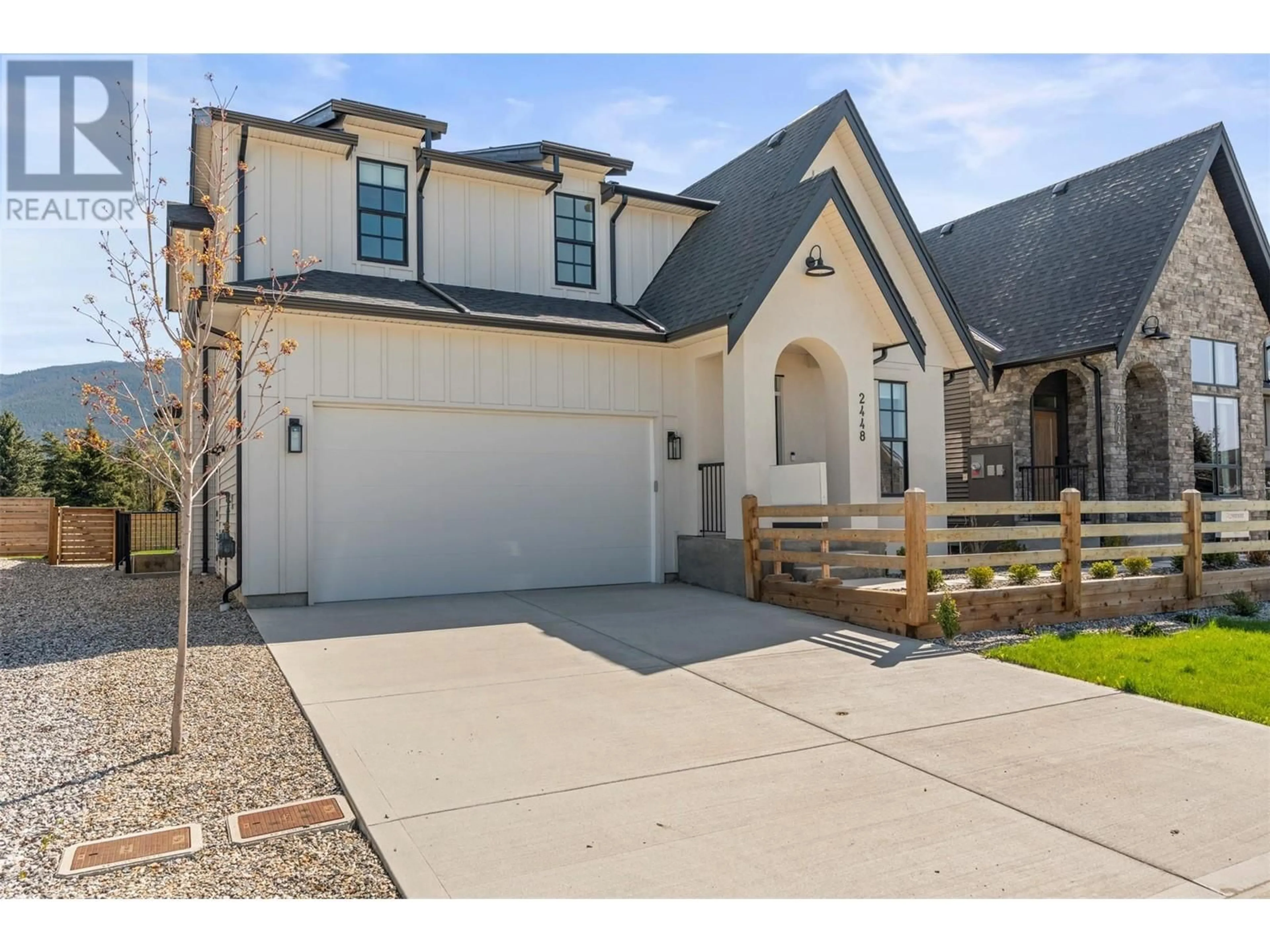2440 BRADLEY DRIVE, Armstrong, British Columbia V4Y0Y4
Contact us about this property
Highlights
Estimated valueThis is the price Wahi expects this property to sell for.
The calculation is powered by our Instant Home Value Estimate, which uses current market and property price trends to estimate your home’s value with a 90% accuracy rate.Not available
Price/Sqft$497/sqft
Monthly cost
Open Calculator
Description
Crafted by Wesmont Homes and inspired by timeless European design, this 3-bedroom + den, 2.5-bath home is a refined blend of warmth, space, and modern luxury. The open-concept main floor is anchored by a chef-worthy kitchen, complete with quartz countertops, shaker-style cabinetry, premium stainless steel appliances, and a generous walk-in pantry—perfect for weekday dinners or weekend hosting. The living room is a true showstopper with its natural gas fireplace and soaring ceilings framed by expansive windows above and below, flooding the home with natural light and drawing the eye to every carefully curated detail. Upstairs, retreat to a vaulted-ceiling primary suite featuring a spa-like ensuite with heated floors and elegant finishes. Two additional bedrooms share a stylish Jack & Jill bath, while a conveniently placed laundry room keeps the chaos of daily life neatly tucked away. The main-floor den adds flexibility—perfect for a home office, hobby space, or guest room. Downstairs, the full unfinished basement includes its own separate entrance, inviting your imagination to run wild—think future suite, media room, or extra space for the whole family to enjoy. Located in one of Armstrong’s most picturesque new communities, this home isn’t just built—it’s beautifully imagined. (id:39198)
Property Details
Interior
Features
Main level Floor
Pantry
5'9'' x 6'Partial bathroom
' x 'Den
9'6'' x 11'Kitchen
12'6'' x 17'6''Exterior
Parking
Garage spaces -
Garage type -
Total parking spaces 4
Property History
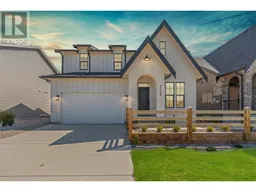 34
34
