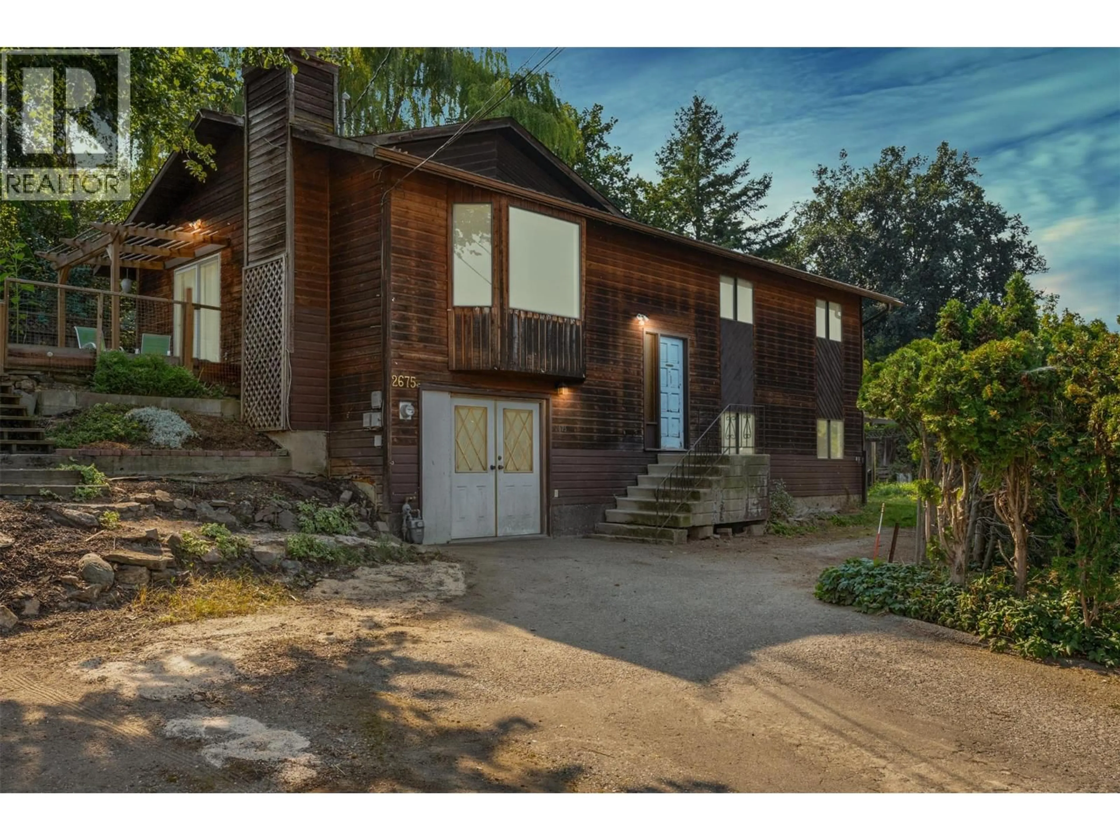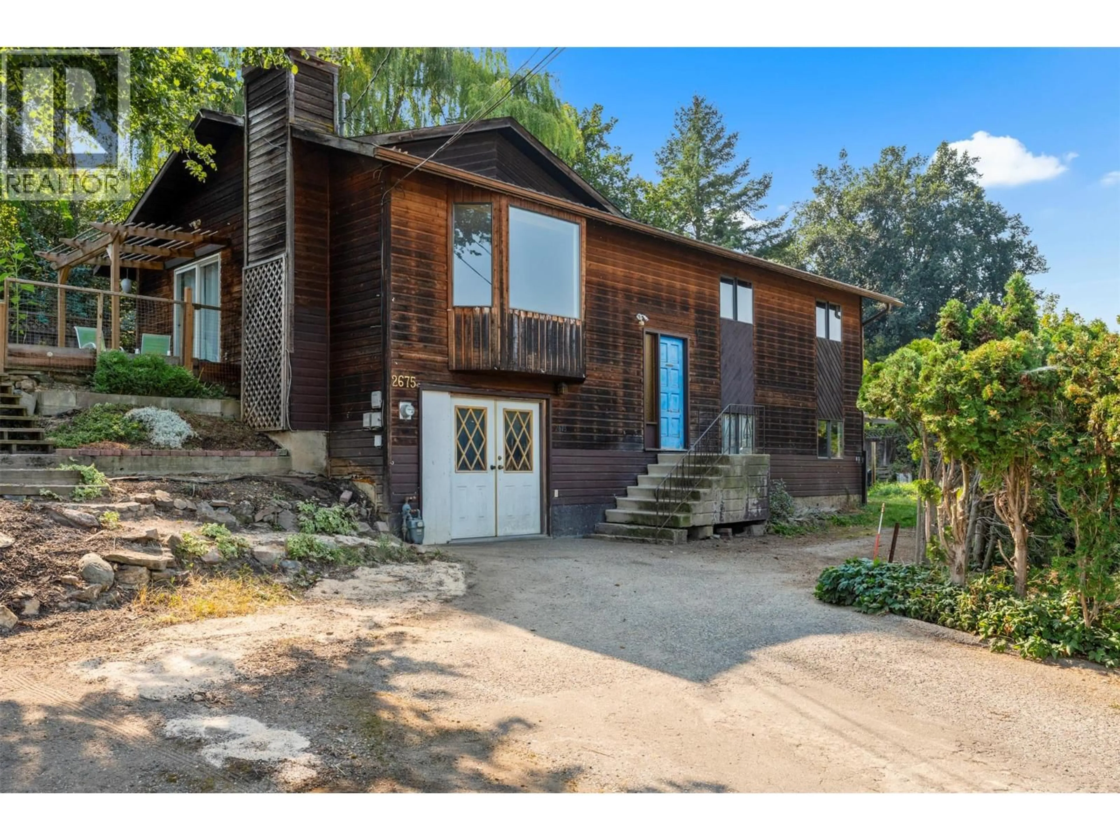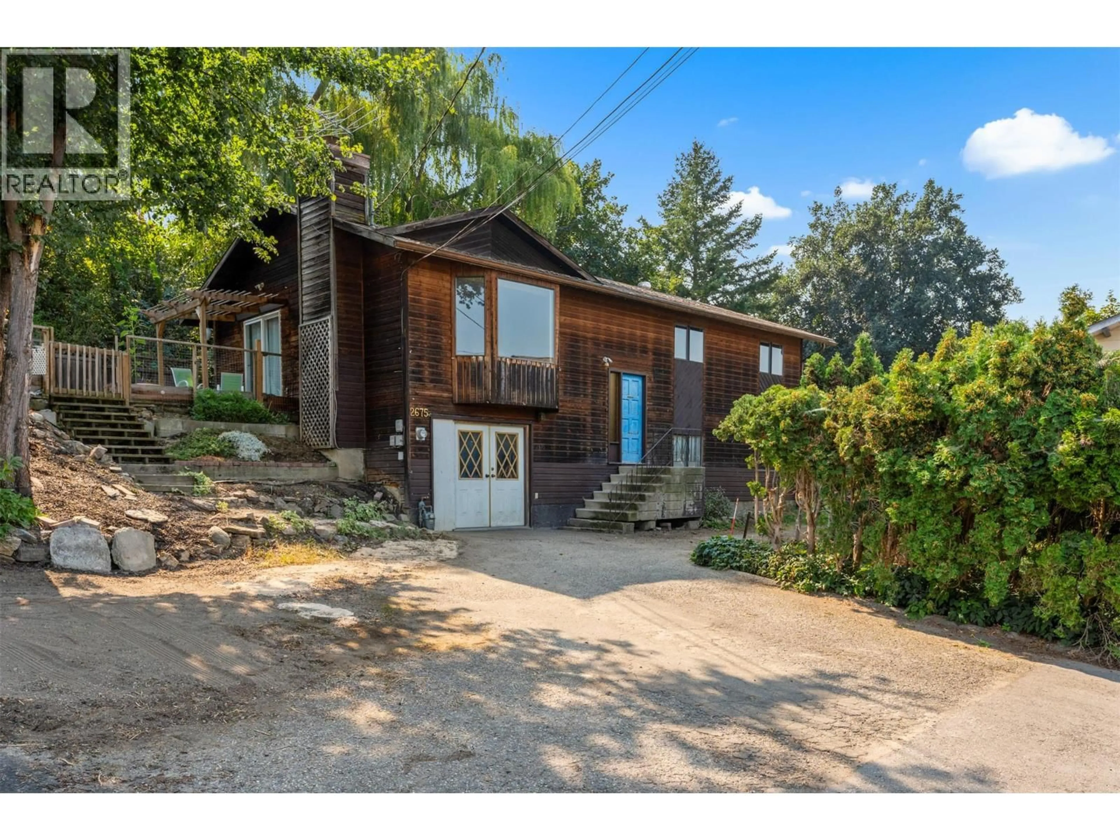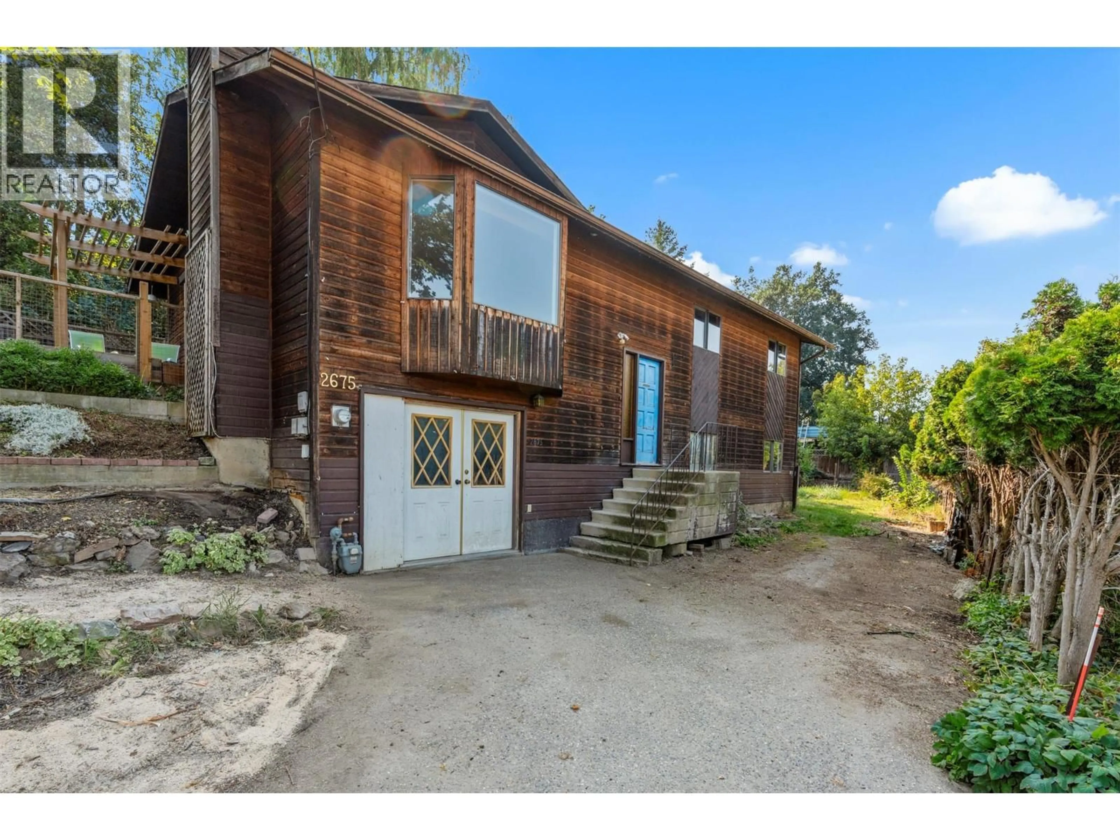2675 DANALLANKO DRIVE, Armstrong, British Columbia V4Y0B5
Contact us about this property
Highlights
Estimated valueThis is the price Wahi expects this property to sell for.
The calculation is powered by our Instant Home Value Estimate, which uses current market and property price trends to estimate your home’s value with a 90% accuracy rate.Not available
Price/Sqft$214/sqft
Monthly cost
Open Calculator
Description
Opportunity knocks in the heart of Armstrong! This 3-bedroom plus den, 2.5-bathroom home sits on a large in-town lot, offering the perfect canvas to create your dream space. The main level is bright and functional, with the option to easily open up the layout into an airy, modern living area. From the dining room, sliding glass doors lead to a patio and side yard—ideal for summer BBQs or a quiet morning coffee. Downstairs, the partially finished basement offers even more possibilities. A spacious family room, 4th bedroom or den, full bathroom, laundry, and plenty of storage are mostly in place. With its ground-level separate entrance, this space could be transformed into a suite for rental income or extended family. Yes, this home needs a bit of elbow grease—but that’s where the opportunity lies. With vision and effort, you’ll be building equity for your future self while customizing a property in a superb location. Walk to schools, parks, shops, and Armstrong’s beautiful community—it’s all just steps away. Outside, you’ll find parking for up to 6 vehicles along with plenty of room for all your toys, making it easy to accommodate family, guests, or your recreational lifestyle. If you’ve been waiting for a project with potential, value, and convenience, this is it. (id:39198)
Property Details
Interior
Features
Lower level Floor
Other
8' x 10'2''Storage
17'5'' x 16'6''Utility room
6'8'' x 4'1''4pc Bathroom
12'6'' x 7'10''Exterior
Parking
Garage spaces -
Garage type -
Total parking spaces 6
Property History
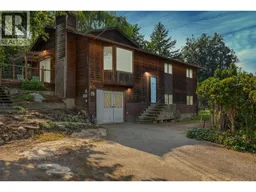 65
65
