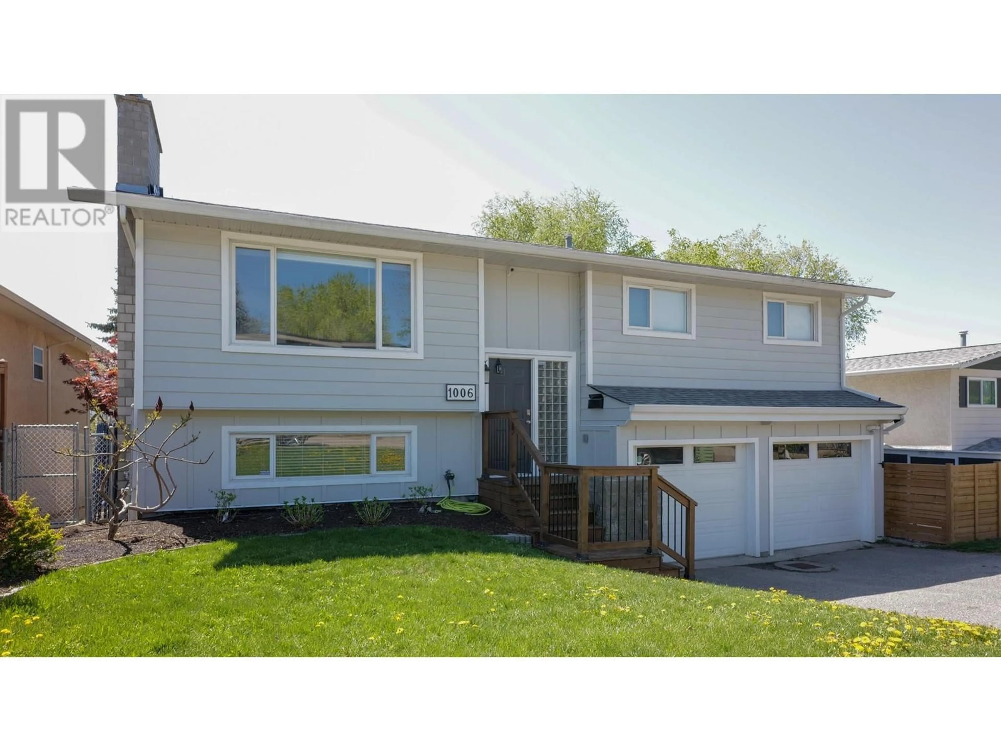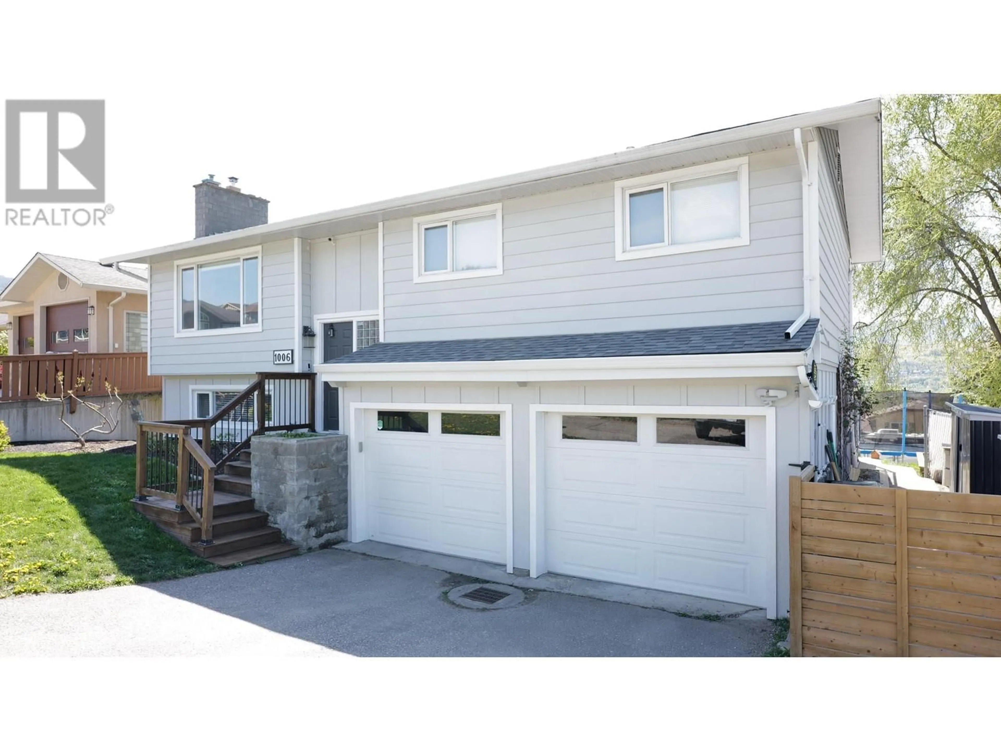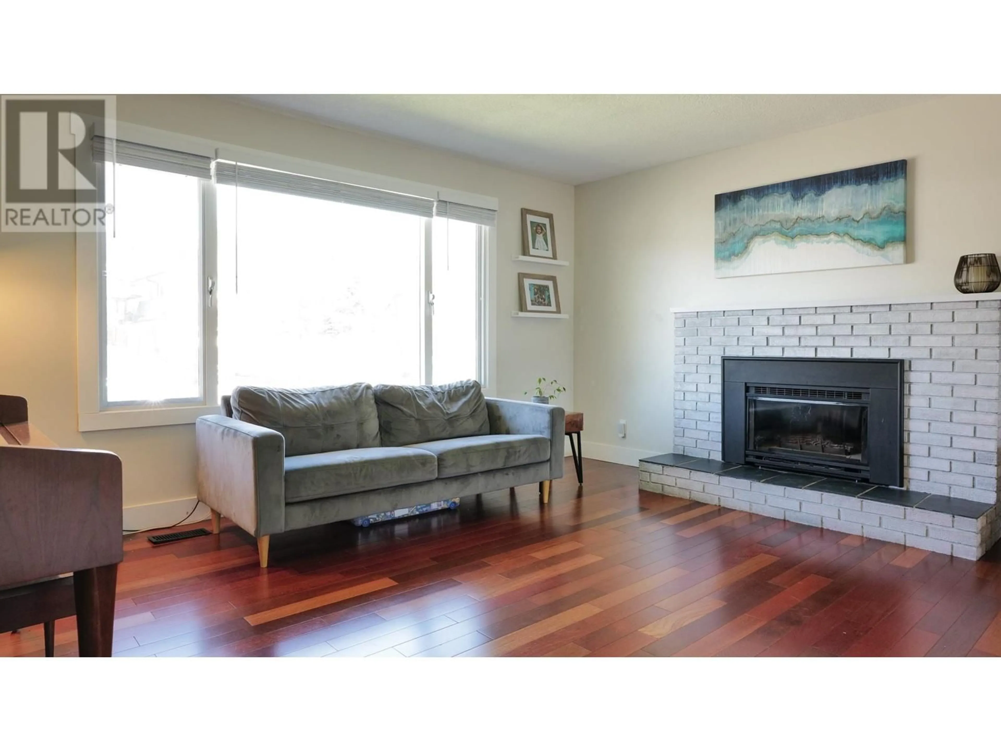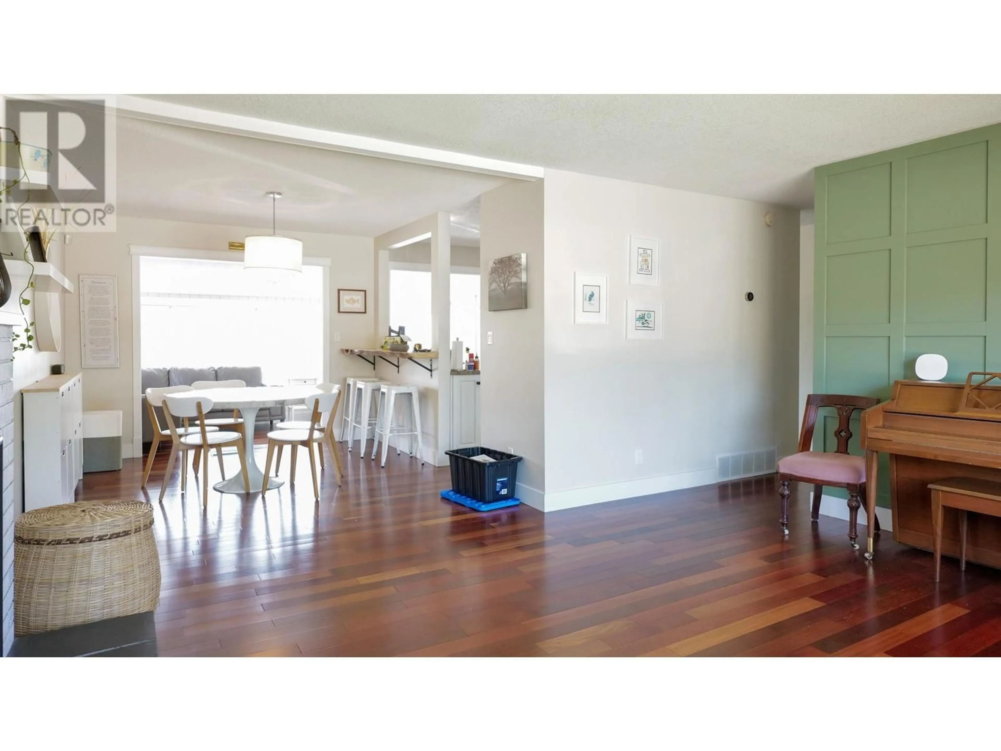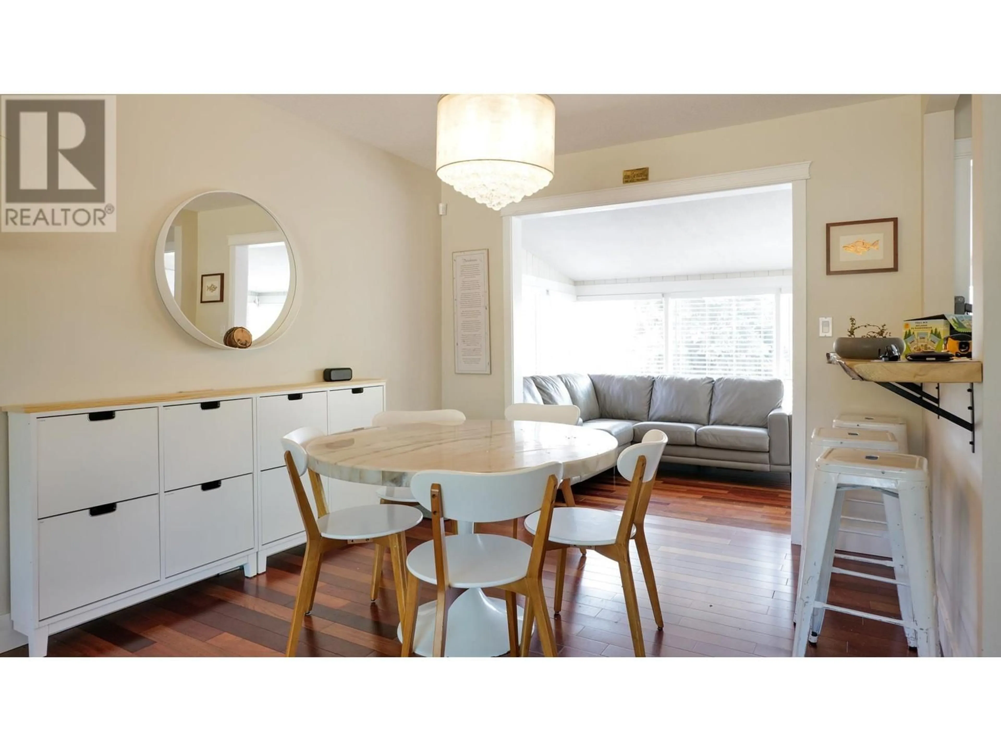1006 33 AVENUE, Vernon, British Columbia V1T6R7
Contact us about this property
Highlights
Estimated ValueThis is the price Wahi expects this property to sell for.
The calculation is powered by our Instant Home Value Estimate, which uses current market and property price trends to estimate your home’s value with a 90% accuracy rate.Not available
Price/Sqft$430/sqft
Est. Mortgage$3,174/mo
Tax Amount ()$3,482/yr
Days On Market20 hours
Description
Prime East Hill location with this fabulous 3 + 1 Bedroom suited home situated on quiet cul-de-sac within easy, safe walk of Silver Star Elementary School which is located just at the end of block. Features bright white kitchen with eating bar, hardwood floors, gas fireplace, large master suite with 2 pce ensuite, remodelled main bath, french doors to deck area and more! Downstairs features spacious white kitchen overlooking family/dining room areas with bedroom/bath and shared laundry area finishing the basement. Added bonus is a home office complete with 3 pce bath located at rear of home with separate entrance that could be used for multitude of usages and can be accessed from street below. Rear yard is fenced and is highlighted with multiple deck areas and play areas for kids! A great place to raise your family! (id:39198)
Property Details
Interior
Features
Basement Floor
Storage
11'0'' x 10'0''Laundry room
10'0'' x 6'0''3pc Bathroom
7'6'' x 5'5''Family room
23'0'' x 14'6''Exterior
Parking
Garage spaces -
Garage type -
Total parking spaces 4
Property History
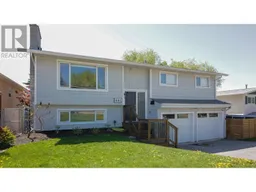 36
36
