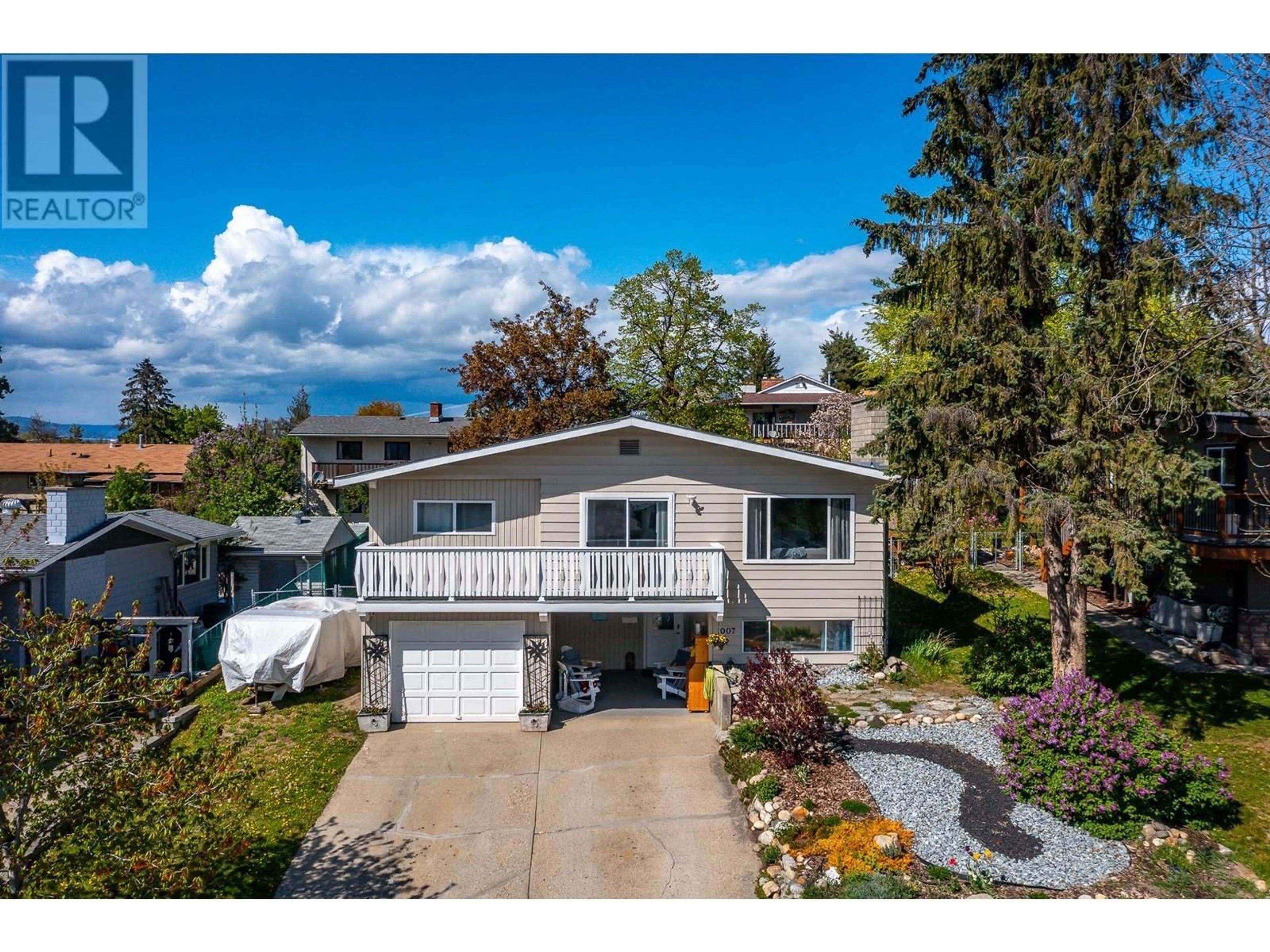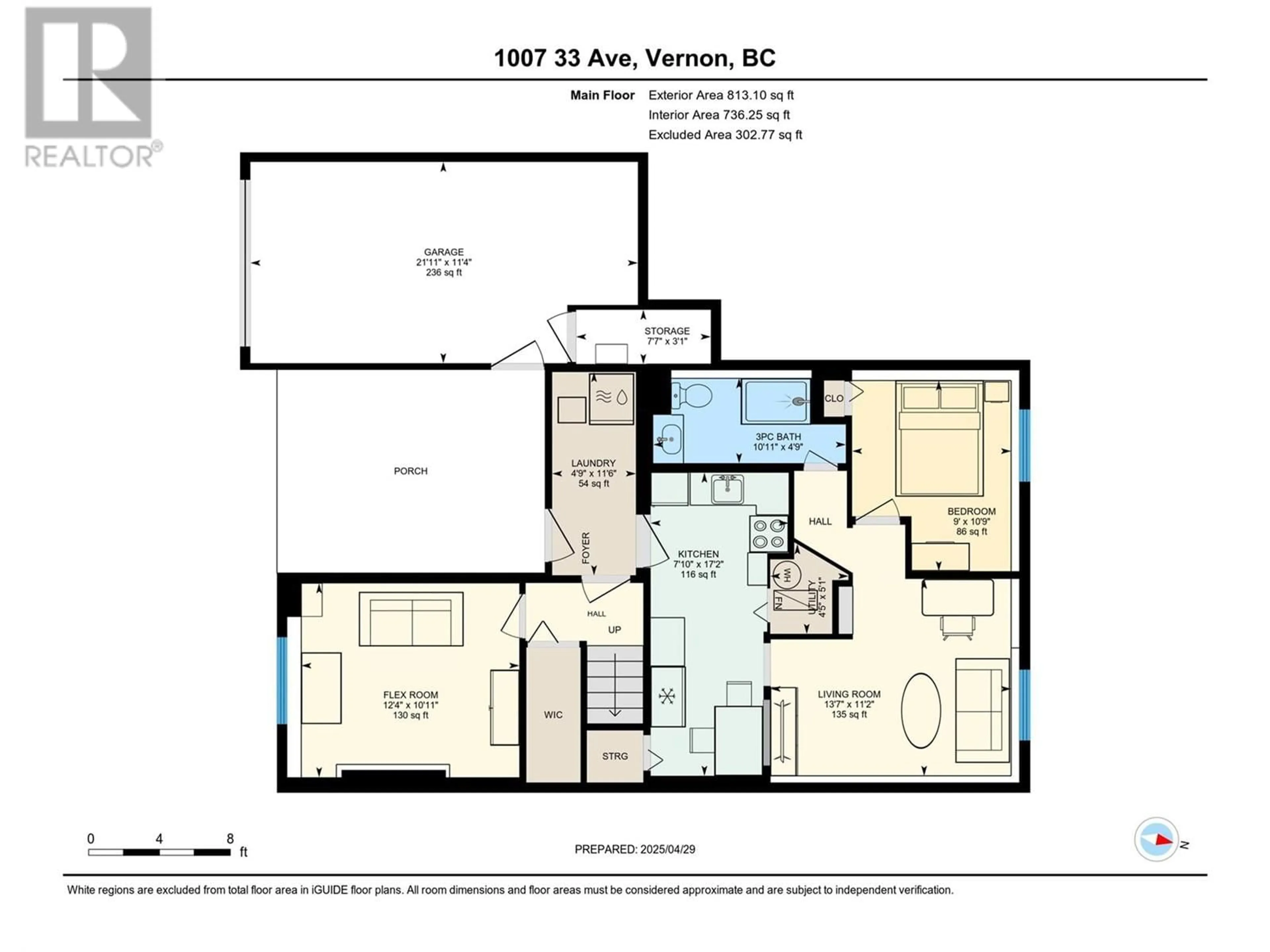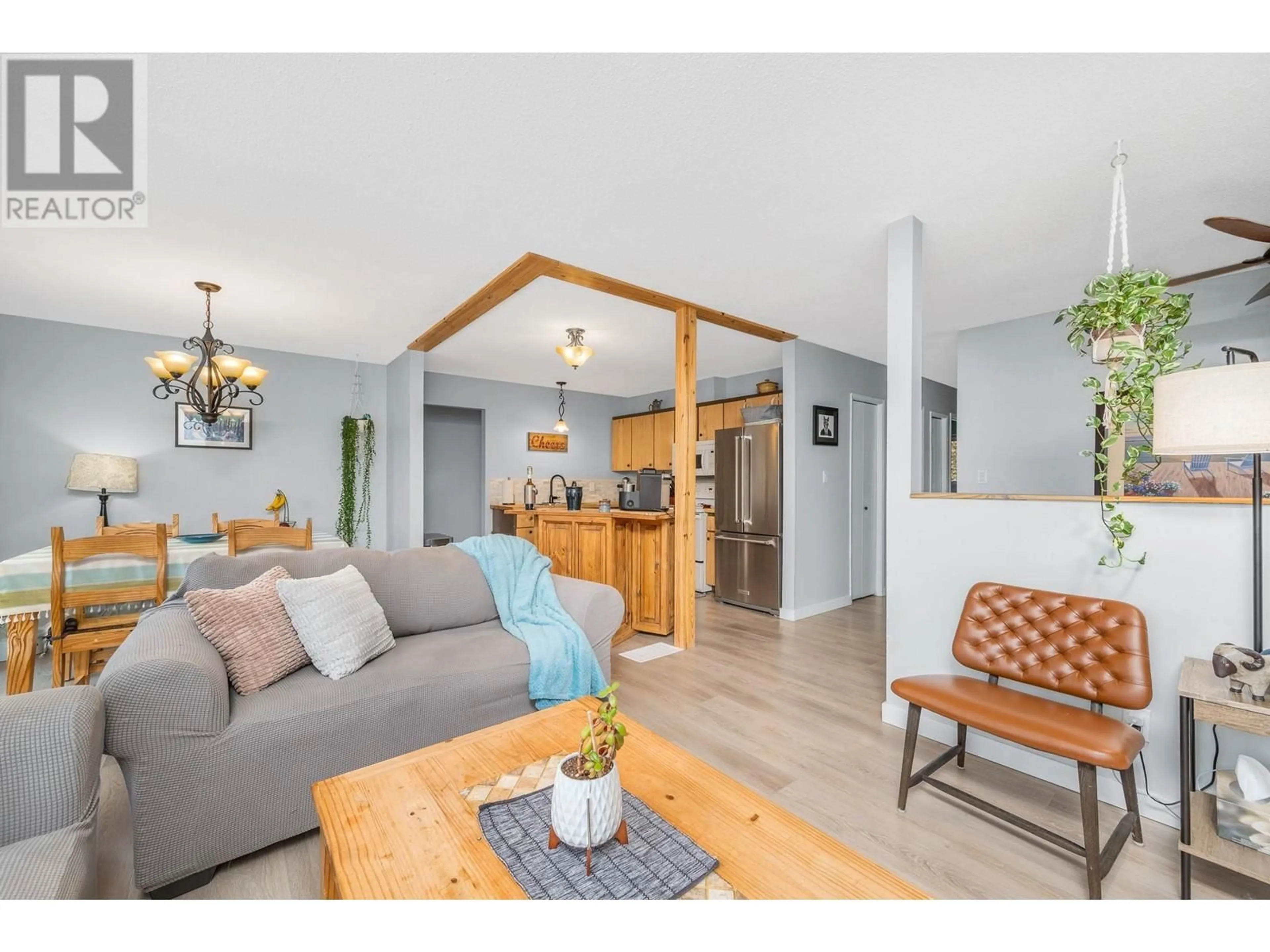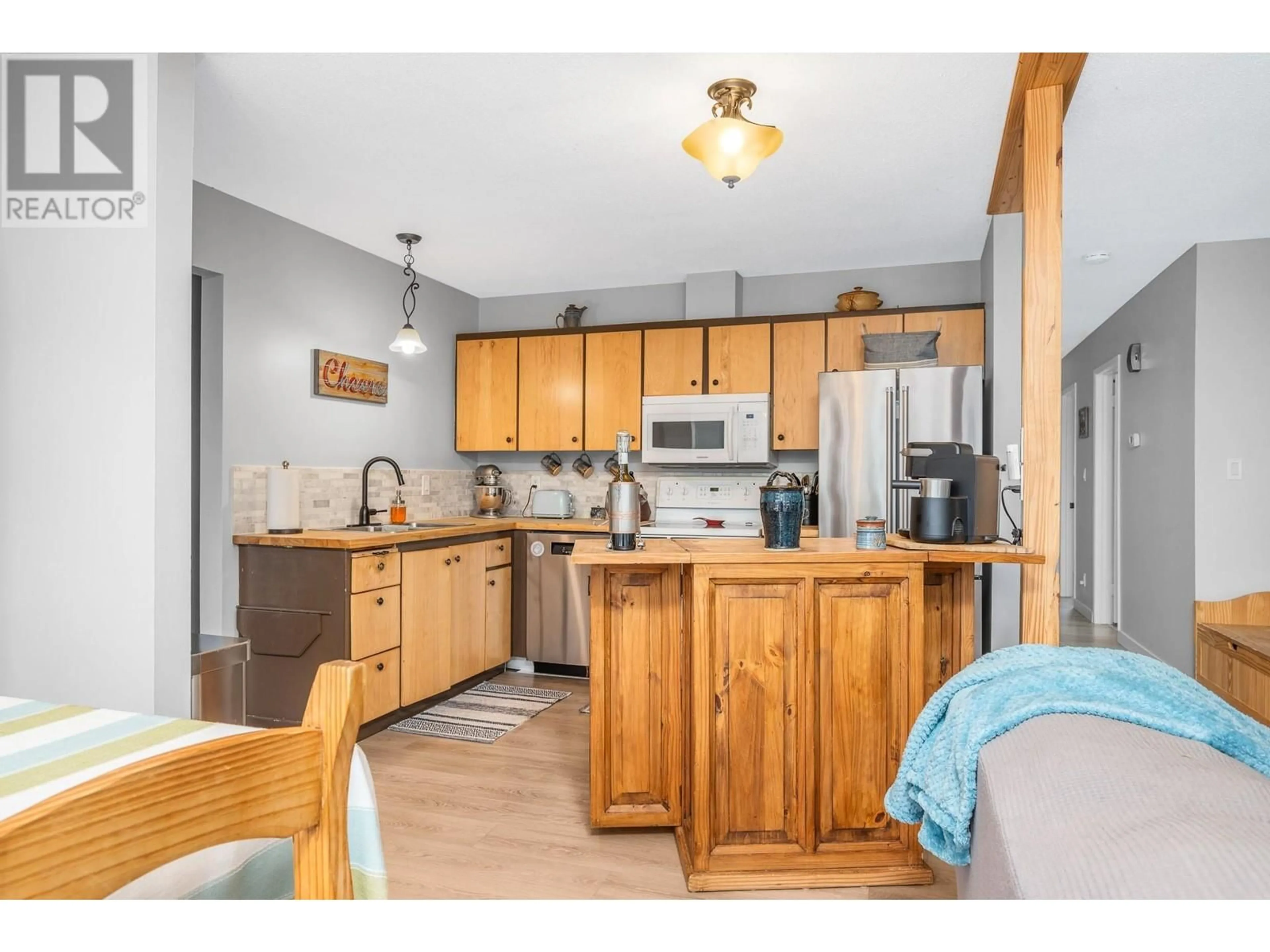1007 33 AVENUE, Vernon, British Columbia V1T6T6
Contact us about this property
Highlights
Estimated ValueThis is the price Wahi expects this property to sell for.
The calculation is powered by our Instant Home Value Estimate, which uses current market and property price trends to estimate your home’s value with a 90% accuracy rate.Not available
Price/Sqft$402/sqft
Est. Mortgage$3,328/mo
Tax Amount ()$3,133/yr
Days On Market13 hours
Description
*OPEN HOUSE Sunday 12-2pm* Ideal Family Home in East Hill – Quiet Cul-de-Sac Living! Welcome to this charming and well-maintained 5-bedroom, 3-bathroom home located in one of Vernon’s most sought-after neighborhoods—East Hill. Nestled on a quiet cul-de-sac just steps from Silver Star Elementary and a short walk to Vernon Secondary School, Lakeview Park, and the beloved Lakeview Wading Pool, this is truly the ultimate family-friendly location. Upstairs, the main residence offers 4 bright and comfortable bedrooms, a spacious living area with a cozy wood-burning fireplace, and access to a lovely back deck—perfect for summer barbecues or relaxing evenings. The front deck was resurfaced in 2023 with new railings, adding to the home's fresh, updated look. On the entry level, you'll find a self-contained 1-bedroom suite, ideal for guests, extended family, or rental income plus a den or flex space. The home features a single-car garage, ample additional parking, and a fully fenced lovely backyard offering great privacy. With numerous recent updates and thoughtful renovations throughout—the home is ""neat as a pin"", full of character, and move-in ready. (id:39198)
Property Details
Interior
Features
Second level Floor
Bedroom
13'1'' x 10'8''Full ensuite bathroom
6'8'' x 3'10''Bedroom
10'2'' x 10'1''Bedroom
8'1'' x 9'Exterior
Parking
Garage spaces -
Garage type -
Total parking spaces 3
Property History
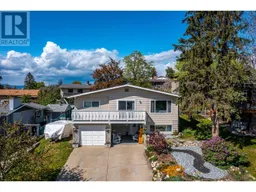 40
40
