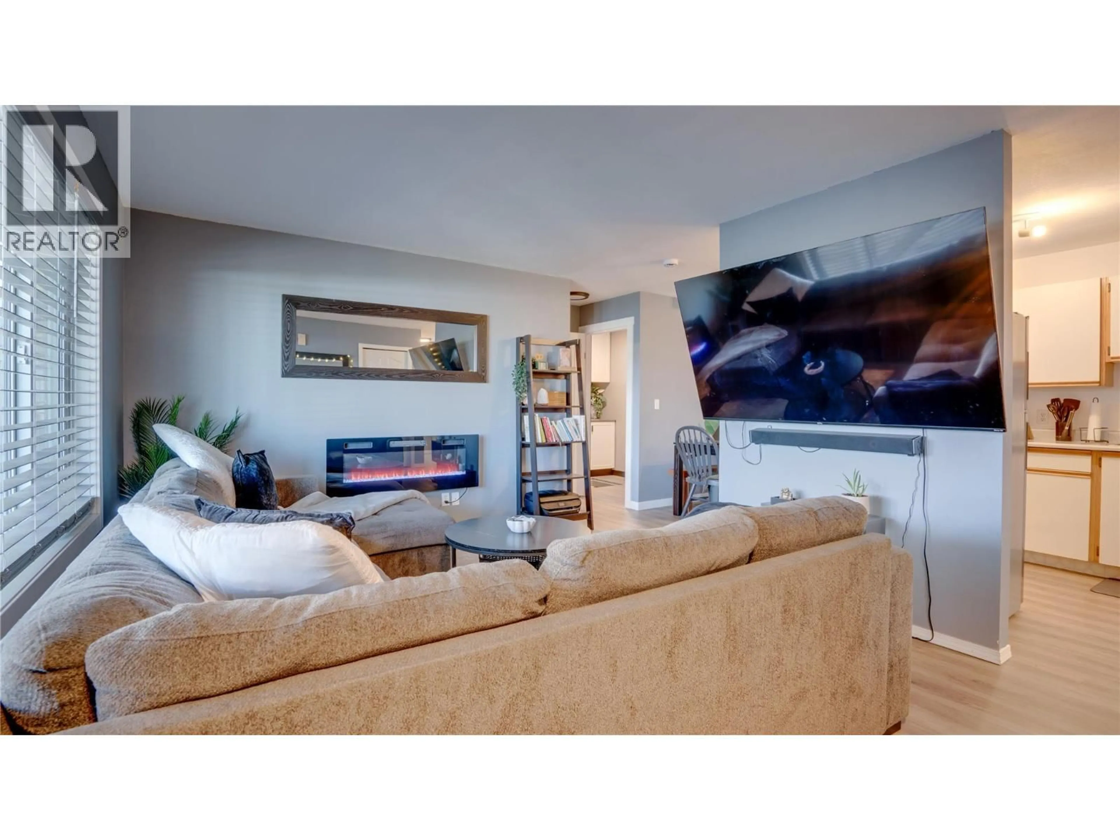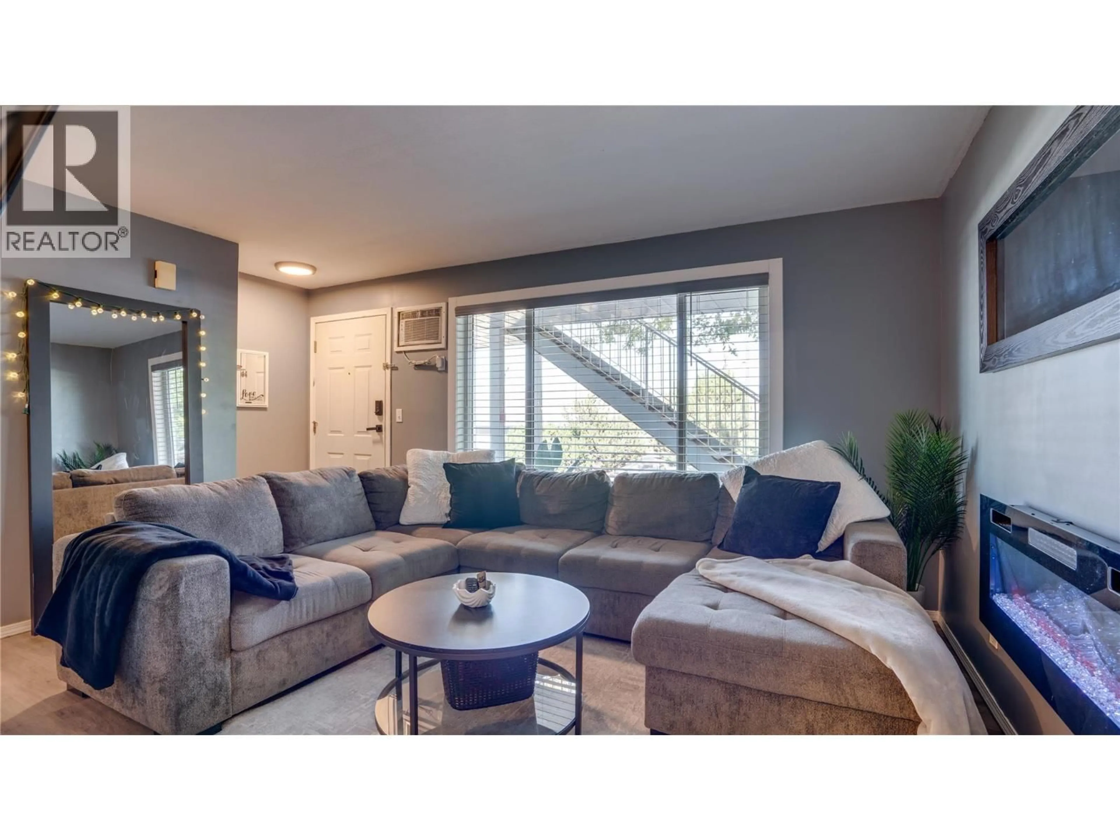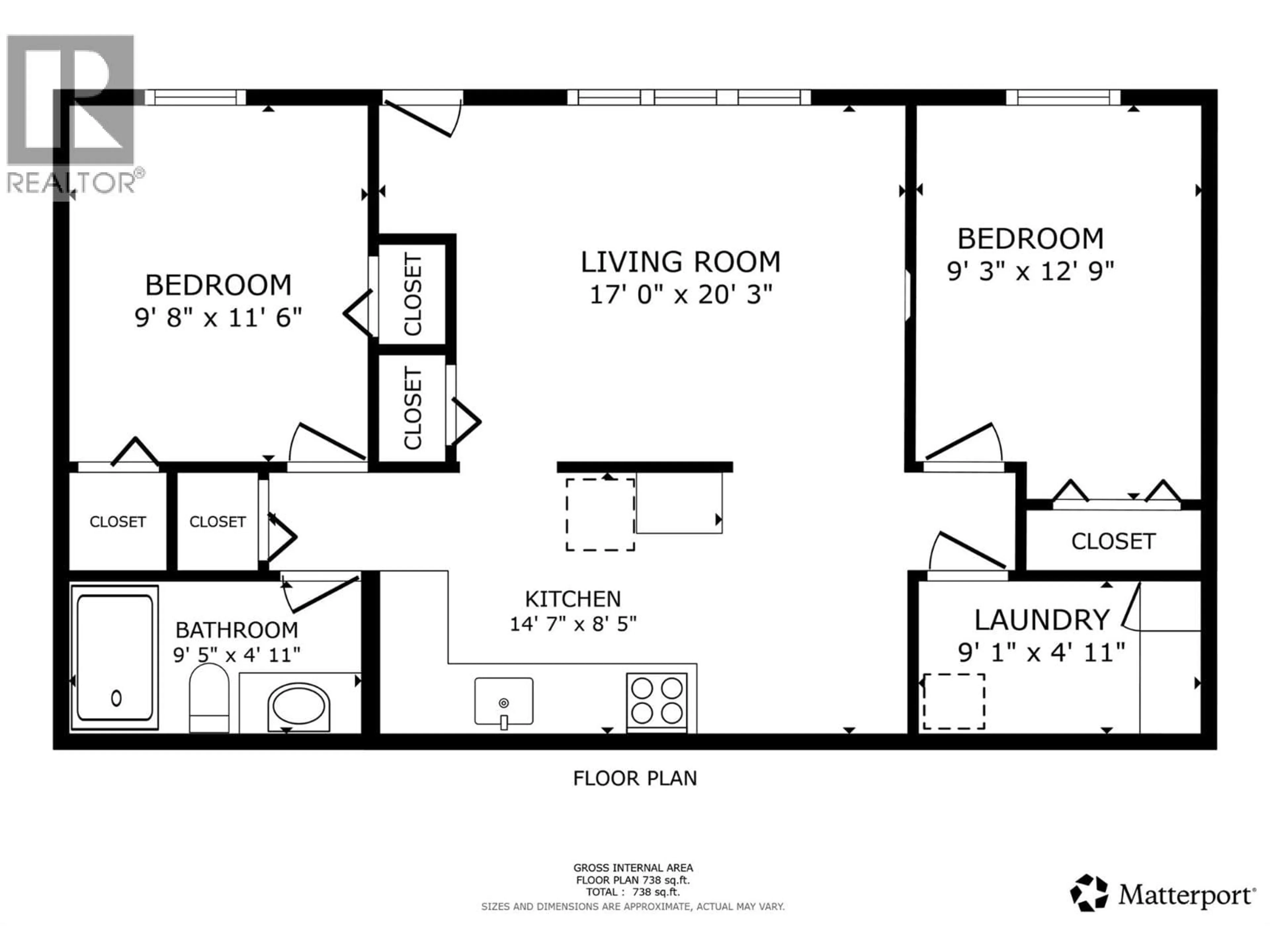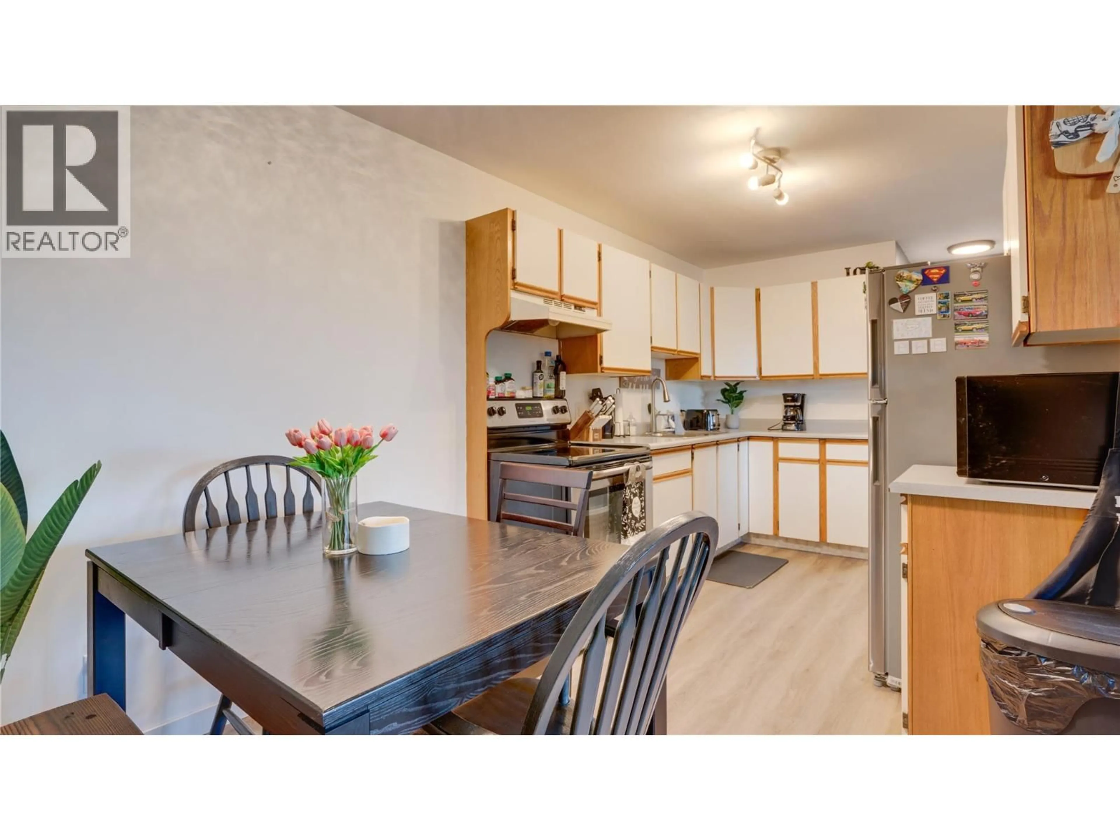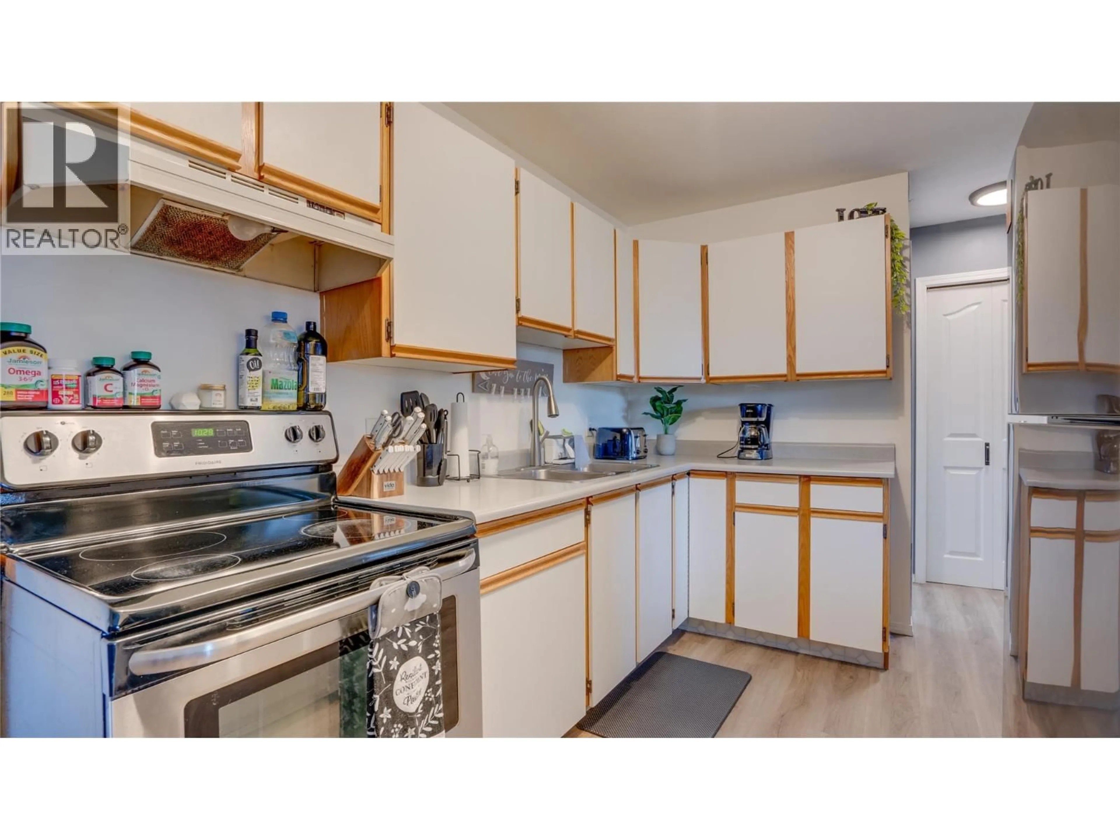105 - 1041 MIDDLETON WAY, Vernon, British Columbia V1B2N3
Contact us about this property
Highlights
Estimated valueThis is the price Wahi expects this property to sell for.
The calculation is powered by our Instant Home Value Estimate, which uses current market and property price trends to estimate your home’s value with a 90% accuracy rate.Not available
Price/Sqft$416/sqft
Monthly cost
Open Calculator
Description
Fresh Interior • Bright Living • Prime Location Townhouse-style ground-level unit in a quiet Middleton Mountain community. This inviting 2-bedroom, 1-bathroom home offers 764 sq ft of functional living space with natural light, laminate flooring, and an open-concept layout that flows through the living, dining, and kitchen areas. The kitchen features ample cabinetry, and in-suite laundry adds everyday convenience. A standout bonus is the unfinished basement—ideal for storage, a workshop, or creative flex space. Located just steps from Sawicki Millennium Park and Middleton Mountain’s scenic trails and viewpoints. Pet-friendly (20"" shoulder height restriction) with designated and visitor parking. A versatile and well-located opportunity in one of Vernon’s most desirable neighbourhoods. (id:39198)
Property Details
Interior
Features
Main level Floor
Primary Bedroom
9'7'' x 11'3''Full bathroom
4'11'' x 9'6''Laundry room
4'11'' x 9'1''Bedroom
9'1'' x 11'3''Exterior
Parking
Garage spaces -
Garage type -
Total parking spaces 1
Condo Details
Inclusions
Property History
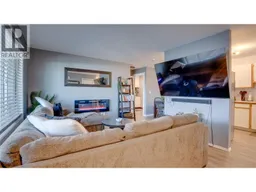 25
25
