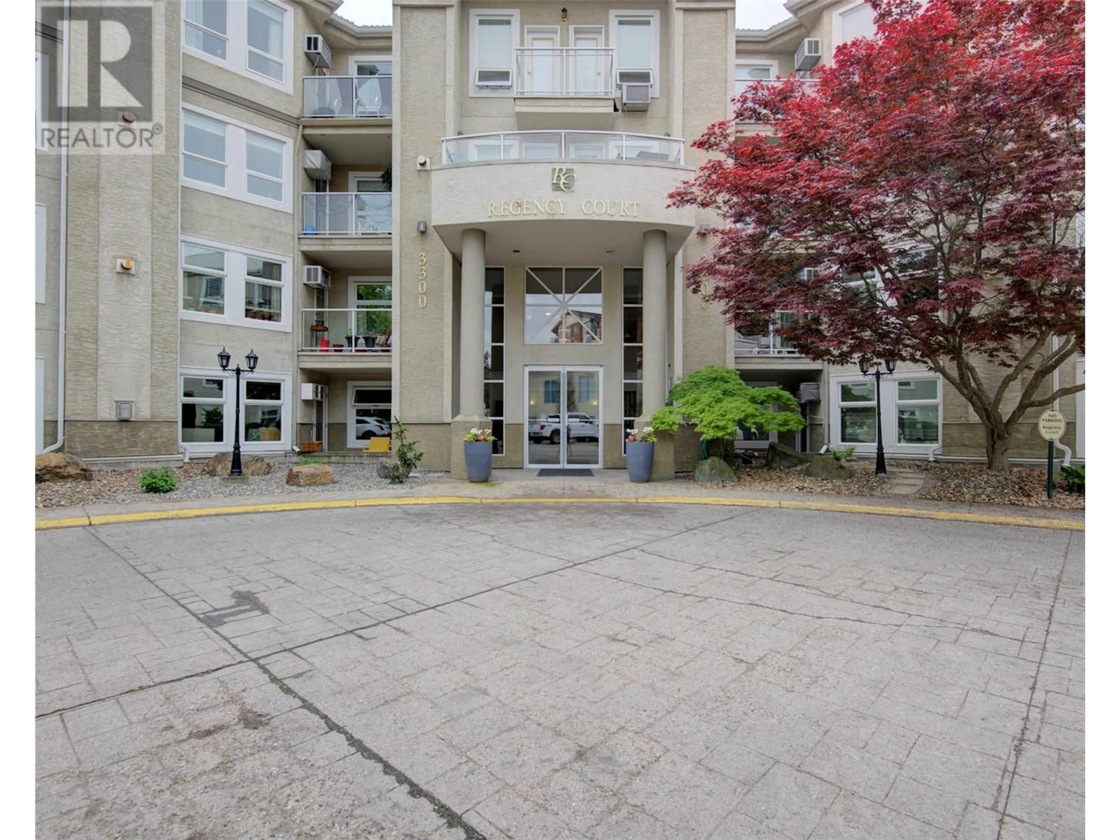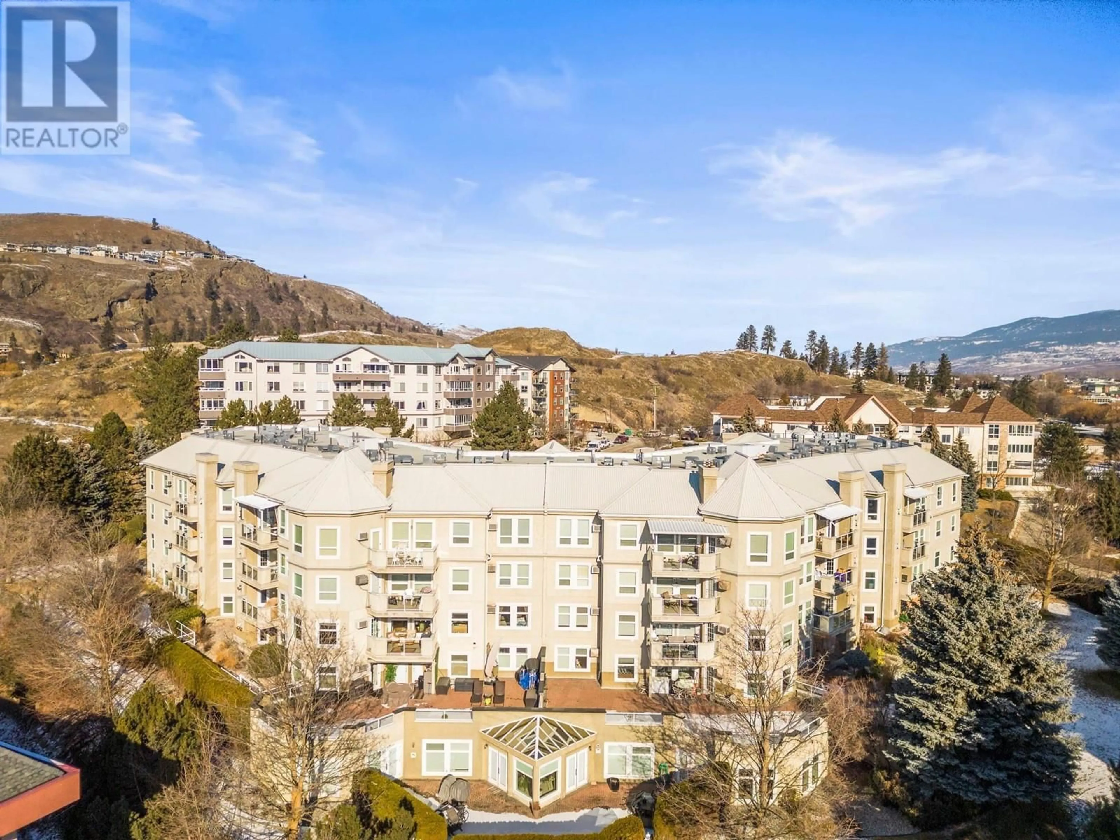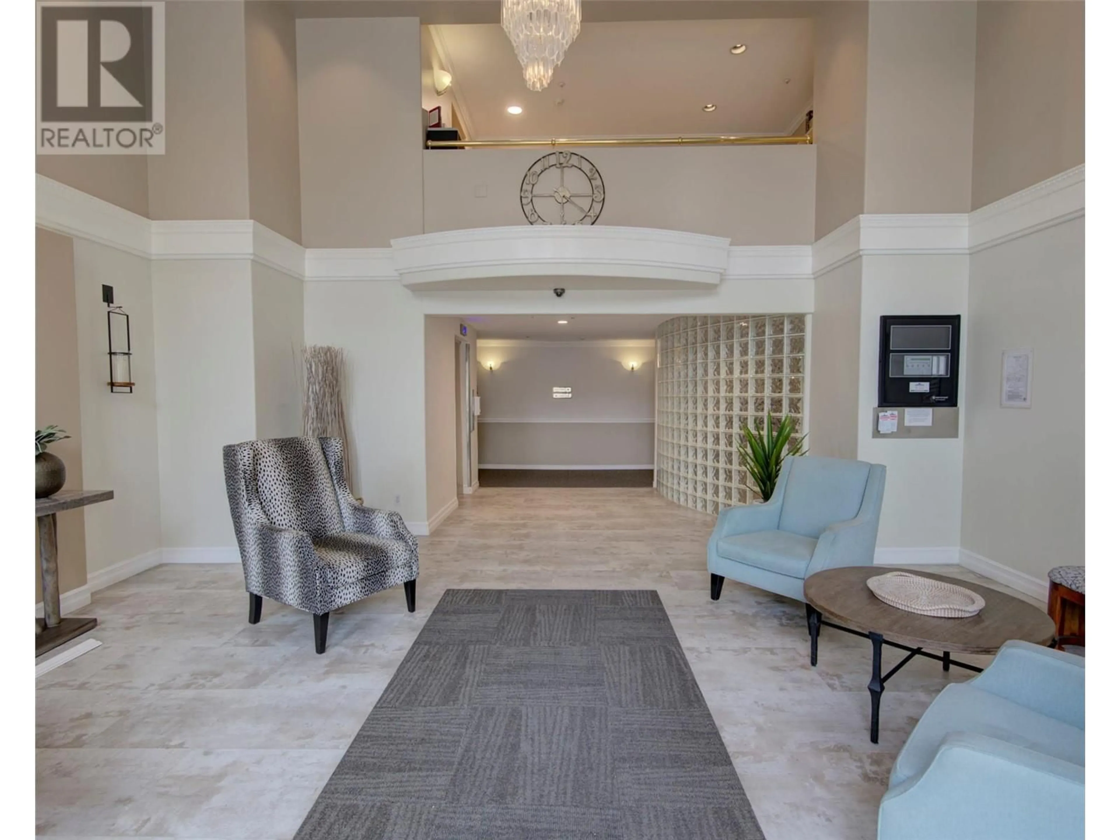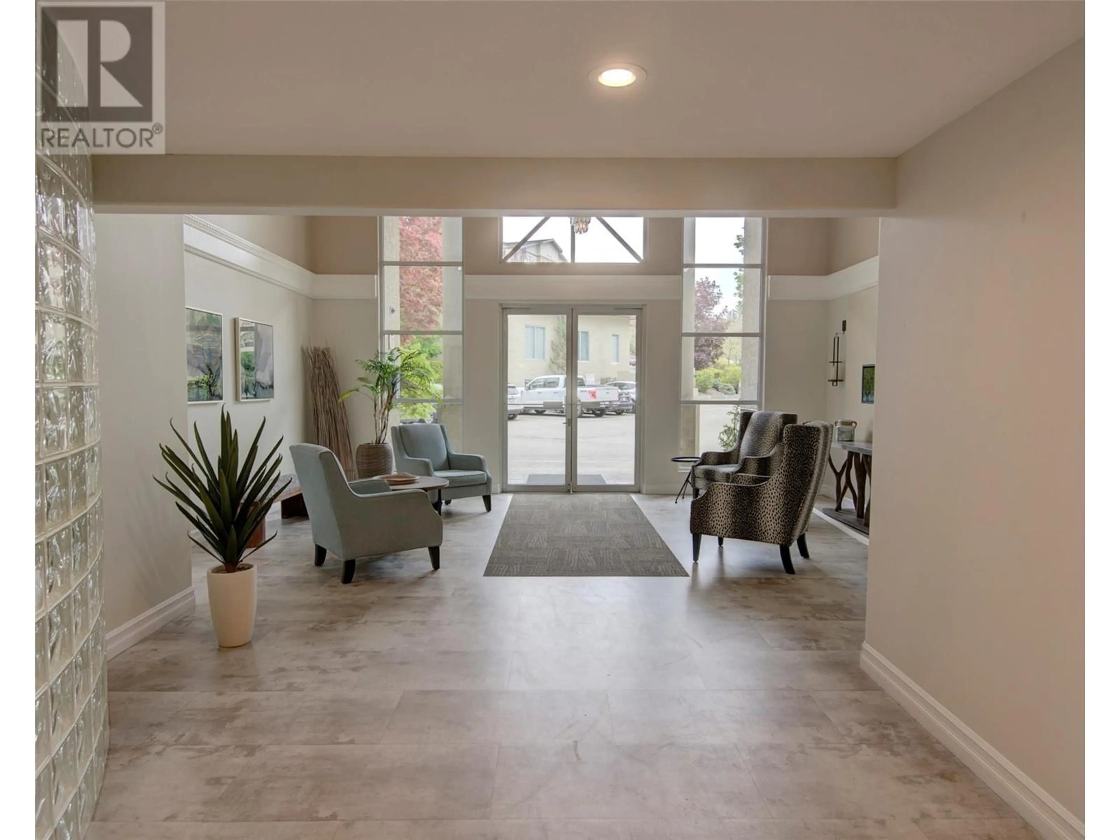109 - 3300 CENTENNIAL DRIVE, Vernon, British Columbia V1T9M5
Contact us about this property
Highlights
Estimated ValueThis is the price Wahi expects this property to sell for.
The calculation is powered by our Instant Home Value Estimate, which uses current market and property price trends to estimate your home’s value with a 90% accuracy rate.Not available
Price/Sqft$323/sqft
Est. Mortgage$1,803/mo
Maintenance fees$512/mo
Tax Amount ()$2,146/yr
Days On Market1 day
Description
Welcome to this immaculate 2-bed, 2-bath condo in the highly sought-after 55+ community of Regency Court in Vernon. Spanning 1,200 + sqft , this move-in-ready home offers comfort, space, & style in one of the area's most desirable adult-oriented developments. The standout feature is the enormous, elevated safe & private patio—a rare find that provides a safe & peaceful outdoor retreat with panoramic sweeping views of the city. Whether you're entertaining or simply enjoying your morning coffee, this space is sure to impress. Inside, you'll find elegant crown moulding, & a tray ceiling in the living & dining rooms with an abundance of natural light. The spacious kitchen is a dream, complete with a breakfast bar, room for a cozy nook or reading corner, & plenty of counter space for the avid cook. The living room features a warm & welcoming gas fireplace, perfect for cooler evenings, while the separate dining room adds a touch of formality for dinner guests. The primary bedroom is generously sized, offering his-&-hers closets & a large en-suite with a relaxing soaker tub. Additional features include: Fresh paint throughout, New carpet installed ~5 years ago, New windows (Strata upgrade ~3 years ago), Two wall-mounted A/C units to keep you cool during Okanagan summers. With thoughtful updates & exceptional outdoor living space, this home is a rare gem in a fantastic location. Don’t miss your opportunity to join this quiet, well-managed community. Book your private showing today! (id:39198)
Property Details
Interior
Features
Main level Floor
Laundry room
5'1'' x 8'0''4pc Bathroom
5'3'' x 8'0''Bedroom
9'4'' x 11'0''Dining nook
6'2'' x 13'10''Exterior
Parking
Garage spaces -
Garage type -
Total parking spaces 1
Property History
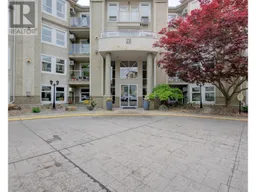 57
57
