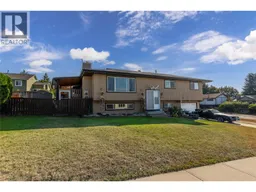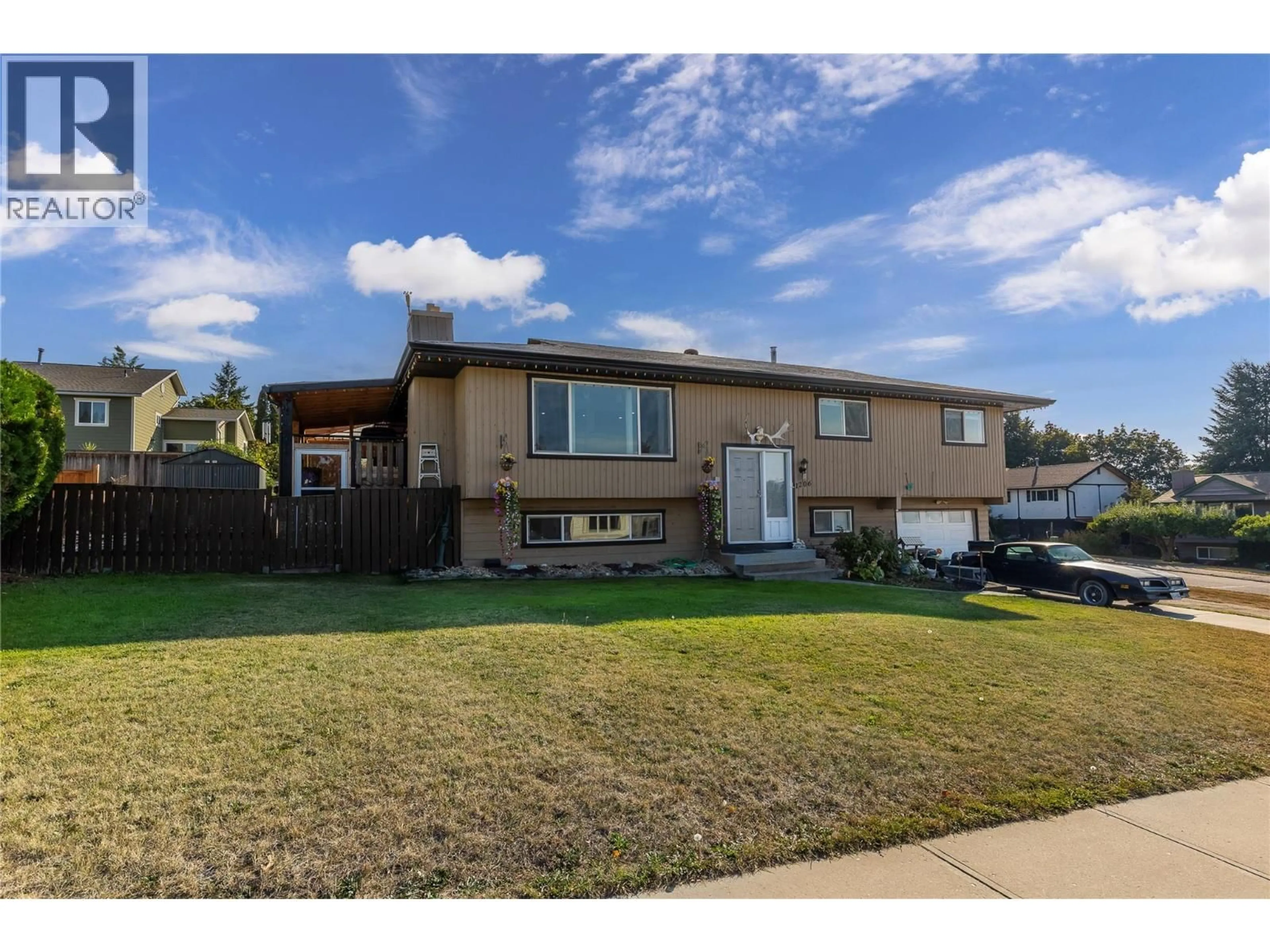1206 43 AVENUE, Vernon, British Columbia V1T8C9
Contact us about this property
Highlights
Estimated valueThis is the price Wahi expects this property to sell for.
The calculation is powered by our Instant Home Value Estimate, which uses current market and property price trends to estimate your home’s value with a 90% accuracy rate.Not available
Price/Sqft$391/sqft
Monthly cost
Open Calculator
Description
Welcome to this beautifully updated 5 bed, 3 bath home in Vernon’s desirable East Hill with 1 bed,1 bath in-law suite.With1900+ sq ft of living space, this property offers the perfect balance of style, comfort, & income potential. Main floor boasts a modern, open concept kitchen, dining, & living room, recently renovated with newer flooring, counters, appliances, & bathrooms. The kitchen features a large island with built in microwave, coffee bar & a pet friendly eating station. A cozy wood burning fireplace & oversized windows fill the living space with warmth & natural light. main level includes 3 beds, including a primary with a w/i closet & 4 pc ensuite. Downstairs is a 1 bedroom in-law suite with private entrance, its own laundry. Need more space? It can easily convert into a 2 bed in-suite while still leaving 3 beds upstairs, perfect as a mortgage helper or multi generational living option. Enjoy outdoor living on the spacious, covered wraparound & side decks, complete with a sunken hot tub, privacy walls, & even a retractable outdoor TV center for year round entertainment. Other highlights include a corner lot location, single garage, new 200 amp electrical service, & proximity to schools, shopping, transit, & downtown. This East Hill gem checks all the boxes for families & investors alike. Whether you’re a first-time buyer looking for a smart investment, a growing family, or someone wanting space for multi-generational living, this home is a fantastic opportunity. (id:39198)
Property Details
Interior
Features
Basement Floor
Other
12'8'' x 21'2''Bedroom
9'2'' x 10'1''Utility room
3'4'' x 6'9''Exterior
Parking
Garage spaces -
Garage type -
Total parking spaces 5
Property History
 88
88



