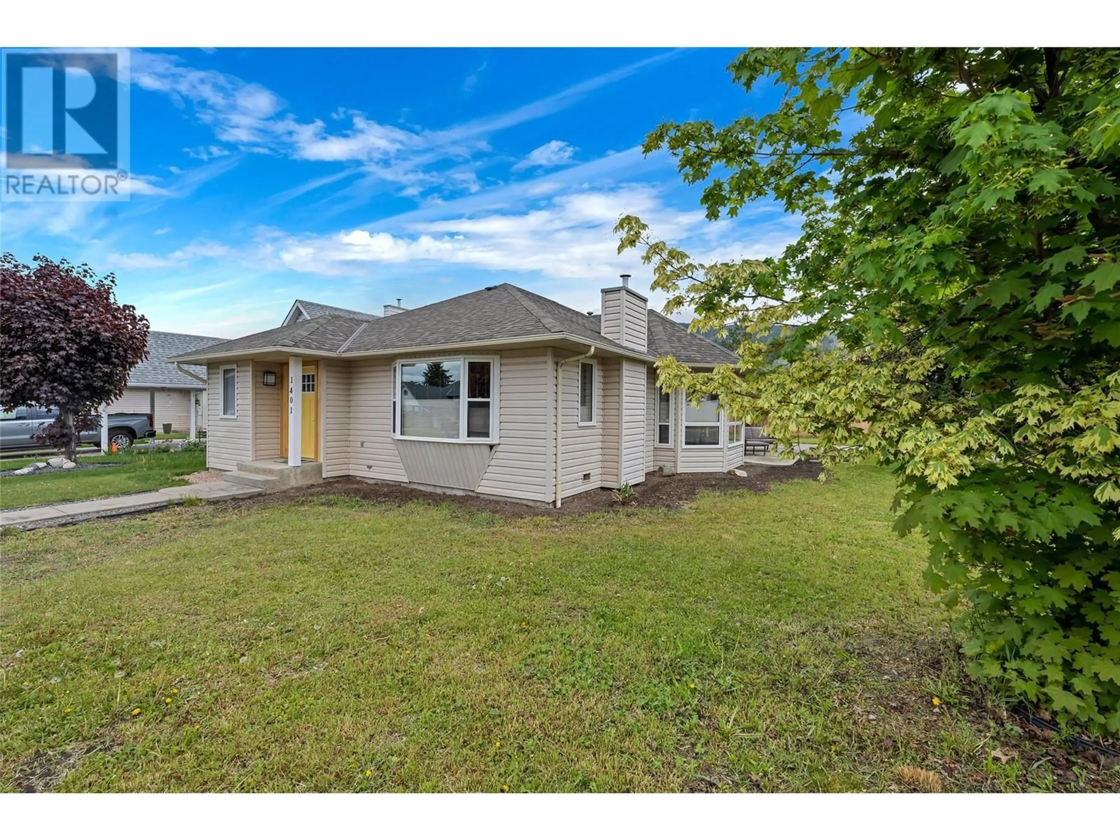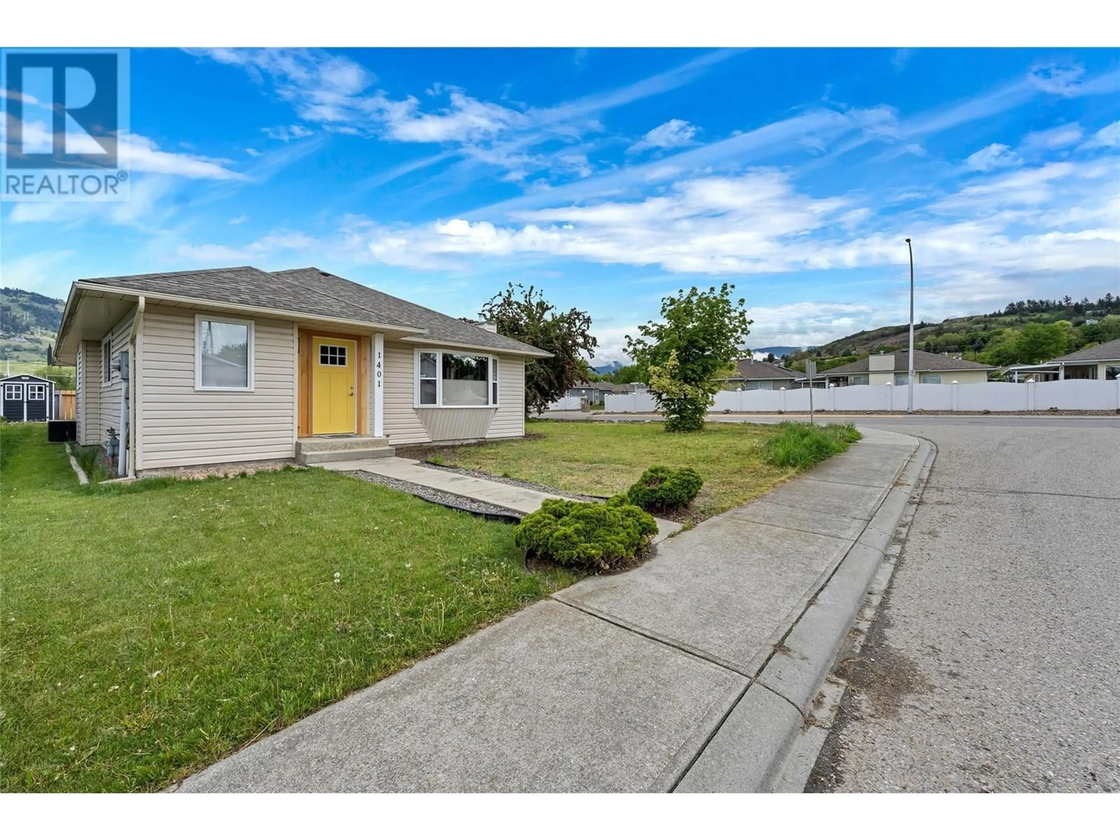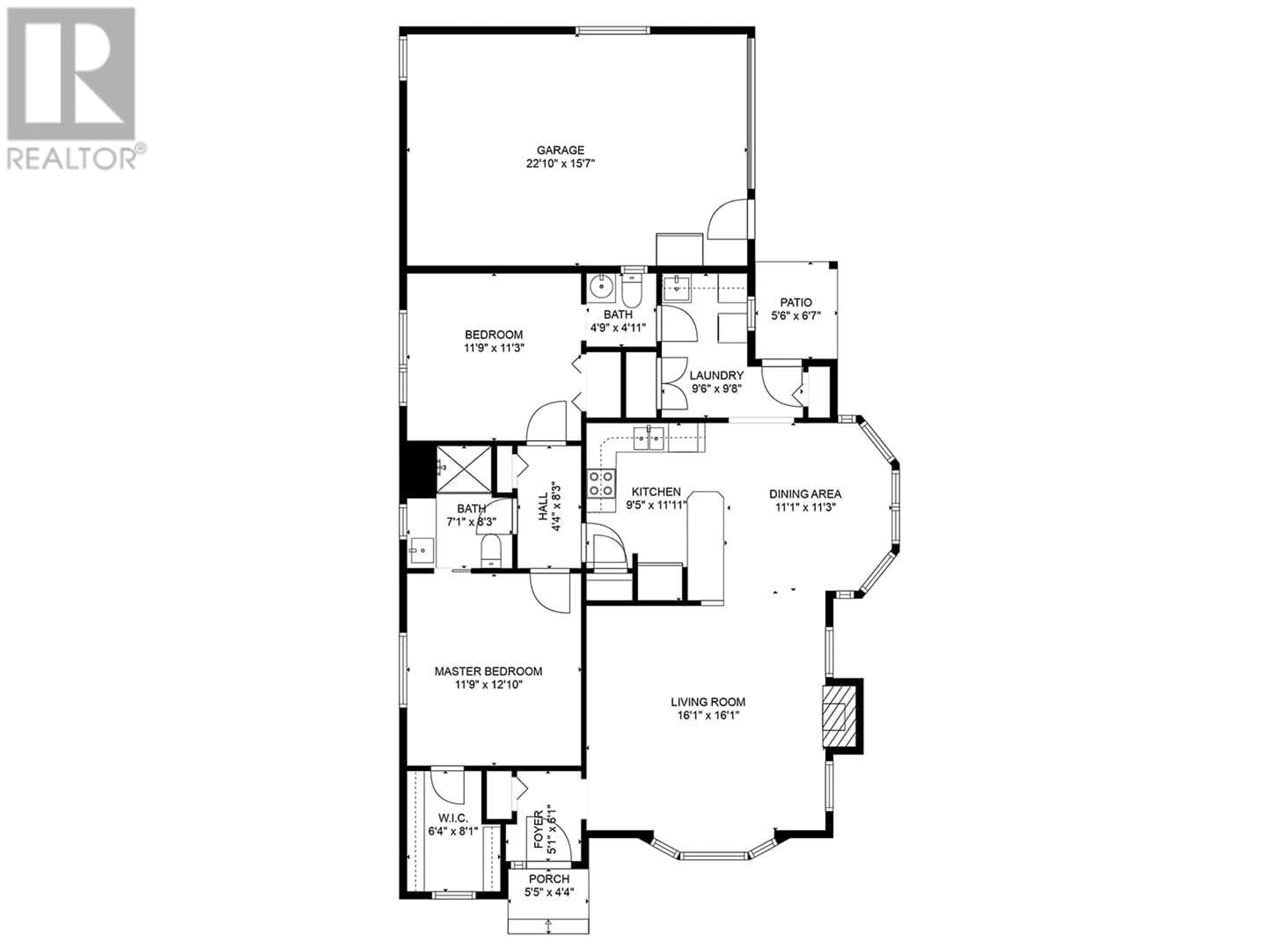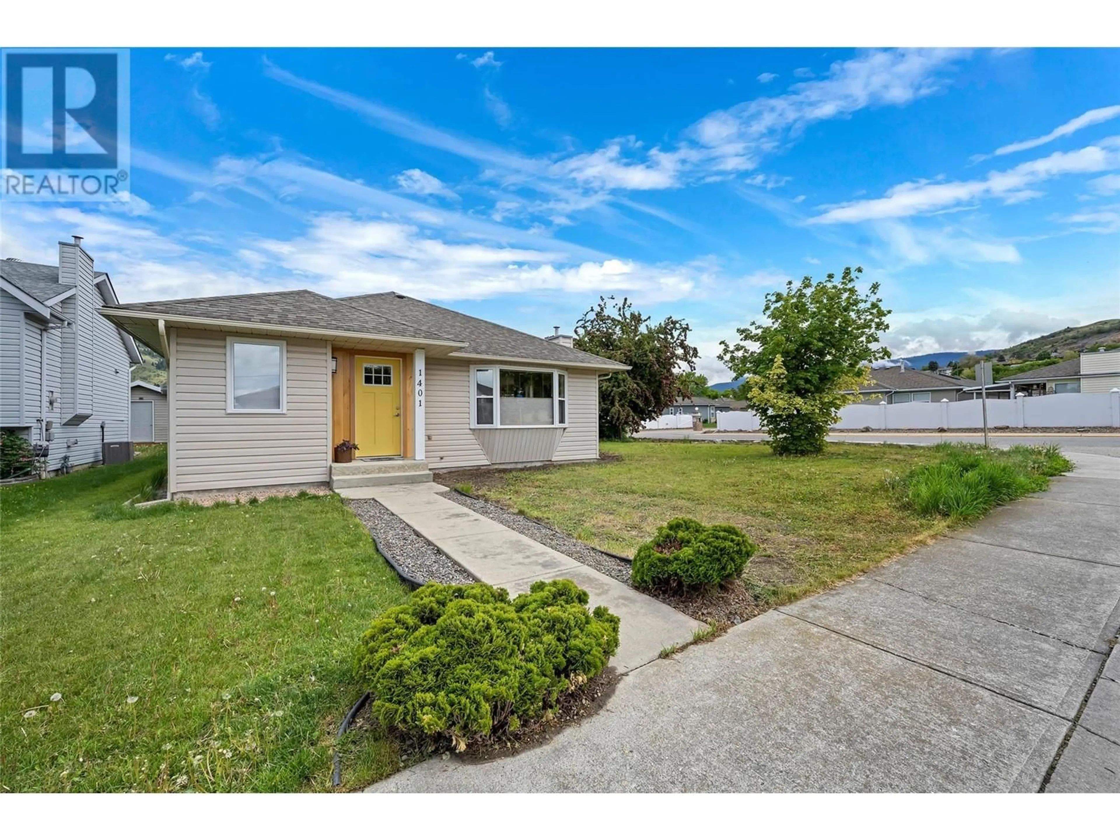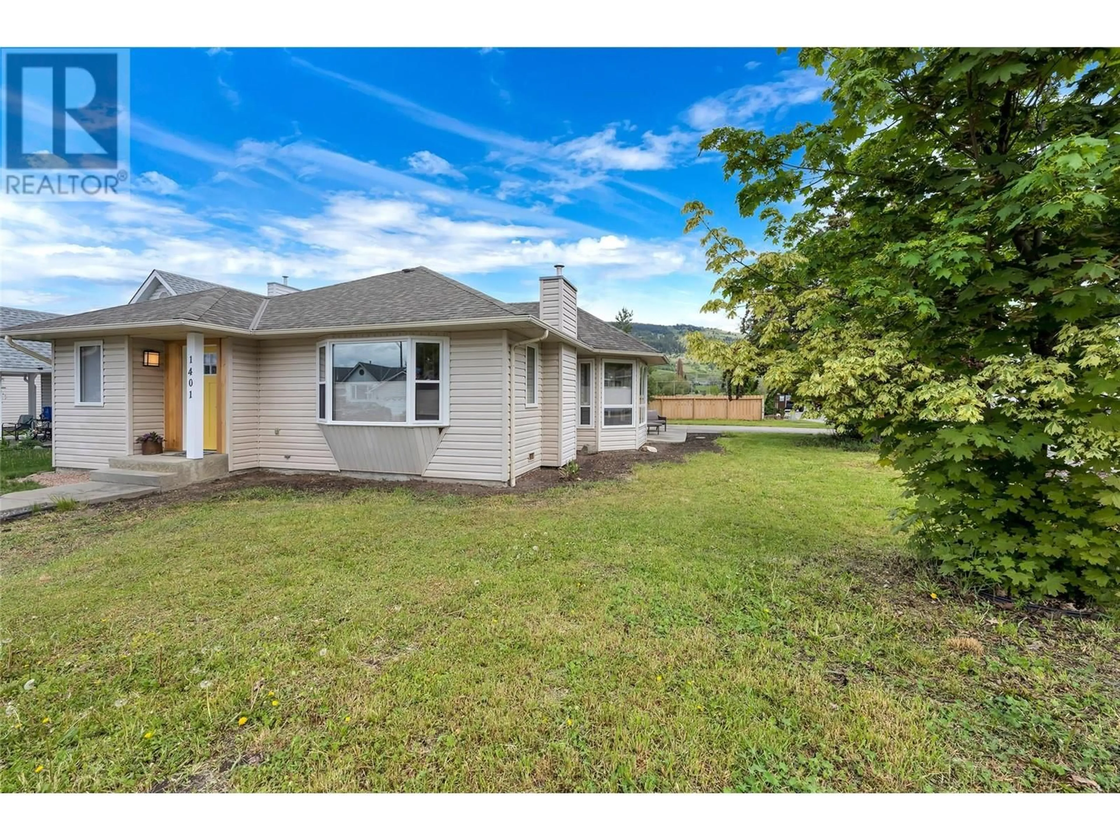1401 12 STREET, Vernon, British Columbia V1B2S6
Contact us about this property
Highlights
Estimated ValueThis is the price Wahi expects this property to sell for.
The calculation is powered by our Instant Home Value Estimate, which uses current market and property price trends to estimate your home’s value with a 90% accuracy rate.Not available
Price/Sqft$548/sqft
Est. Mortgage$2,650/mo
Tax Amount ()$3,236/yr
Days On Market1 day
Description
This charming two-bedroom, 1.5-bath bungalow is ideally located at the corner of two no-thru streets, right next to the Hillview Golf Course. Step inside to experience the abundance of natural light in this 1124 sq. ft home, designed to capture sunshine throughout the day. The new triple-glazed, vinyl windows (installed in 2024), central A/C, and custom cellular shades ensure comfortable living year-round. Elegant new lighting, luxury vinyl flooring, and fresh paint throughout create a warm and inviting atmosphere. The kitchen features a spacious island perfect for entertaining and large bright dining area. The primary bedroom includes a walk-in closet and a beautifully designed three-piece bathroom. The guest bedroom/ office is equally impressive with 2 piece en-suite. Additional highlights include new insulated fiber glass exterior doors, a welcoming front entry with fir and pine trim, and a tiled rear entry that allows for easy clean-up after outdoor adventures with your pets. The laundry area features a large stainless-steel sink, ideal for post-yard work cleanup. The 15’ x 25’ garage is equipped with a wall of storage cabinets, previously used as a workshop. Enjoy a double driveway, lots of extra parking. The yard is a blank canvas waiting for your gardening creativity, complemented by a small shed for storing tires and tools. All essential updates are taken care of, including a newer roof, gas furnace, and A/C (2013) and a gas hot water heater (2018). (id:39198)
Property Details
Interior
Features
Main level Floor
Other
22'10'' x 15'7''Laundry room
9'6'' x 9'8''Living room
16'1'' x 16'1''Kitchen
9'5'' x 11'11''Exterior
Parking
Garage spaces -
Garage type -
Total parking spaces 1
Property History
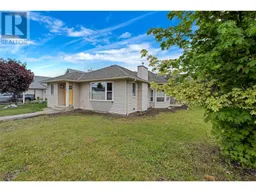 38
38
