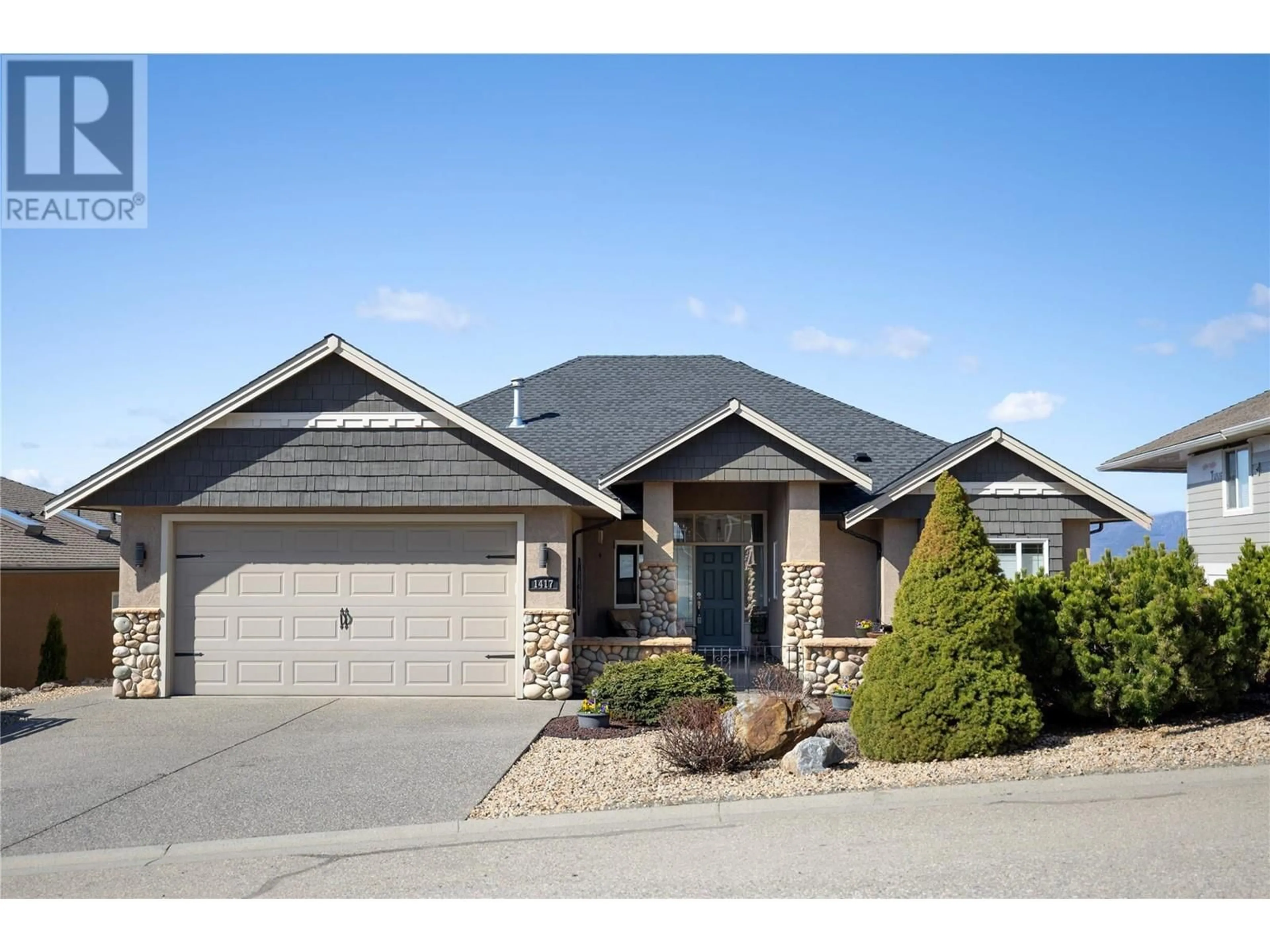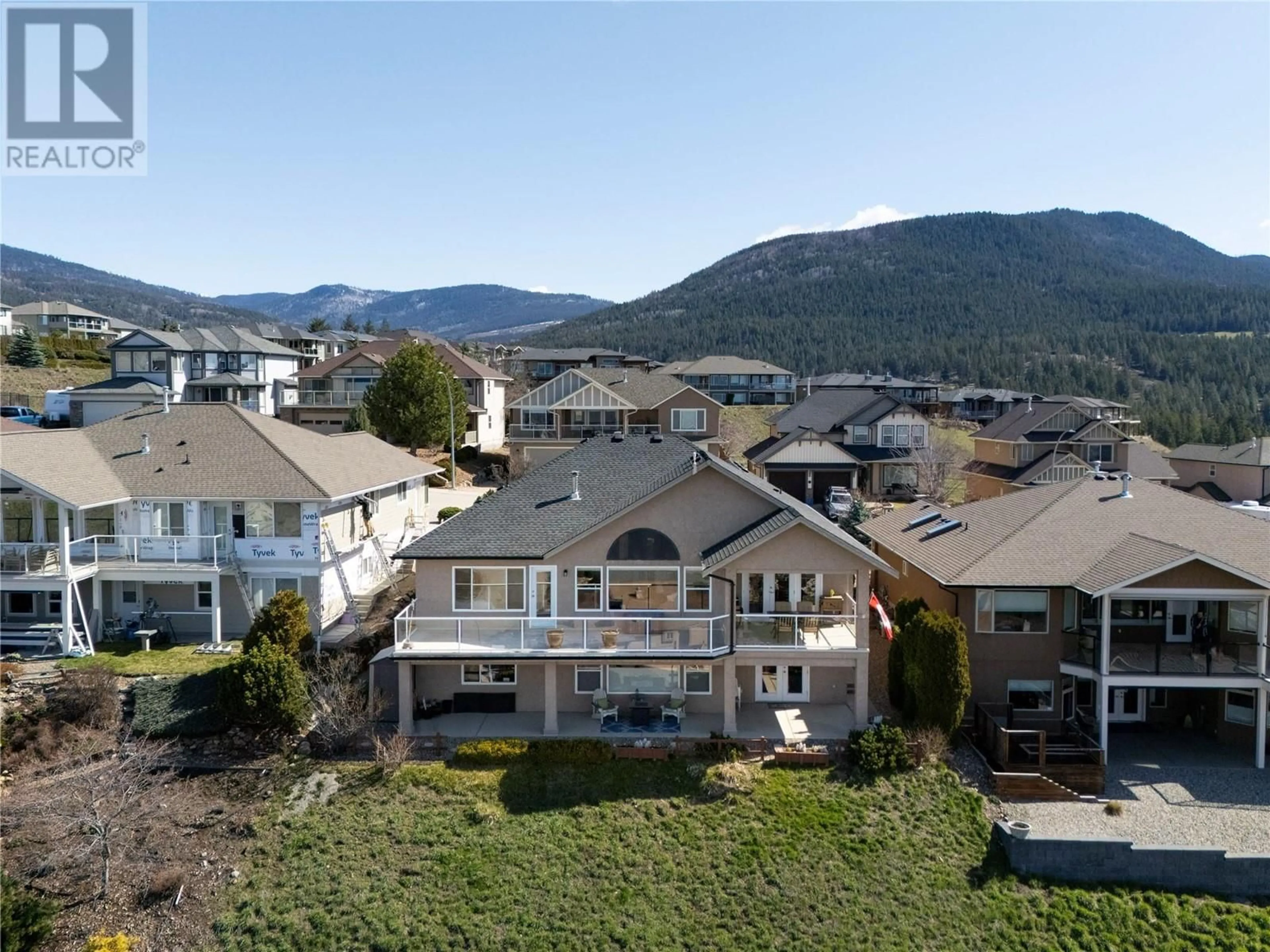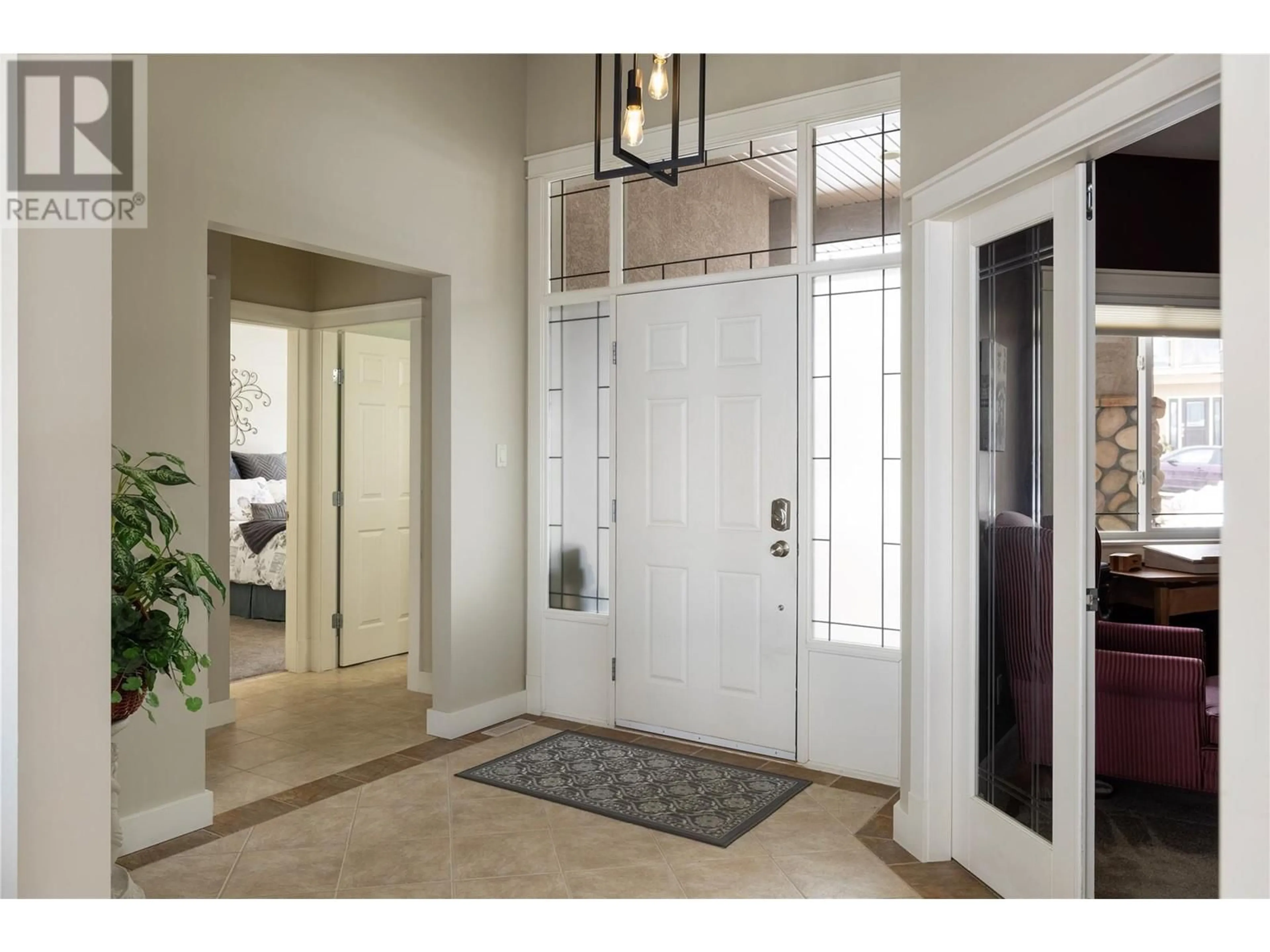1417 COPPER MOUNTAIN COURT, Vernon, British Columbia V1B3Y7
Contact us about this property
Highlights
Estimated valueThis is the price Wahi expects this property to sell for.
The calculation is powered by our Instant Home Value Estimate, which uses current market and property price trends to estimate your home’s value with a 90% accuracy rate.Not available
Price/Sqft$370/sqft
Monthly cost
Open Calculator
Description
Nestled in the highly sought-after Copper Mountain Court neighborhood, this beautifully updated 4-bedroom + den, 3-bathroom home offers the perfect blend of modern living and natural beauty. Expansive windows frame stunning panoramic views of two serene lakes and the twinkling city lights, creating a breathtaking backdrop throughout the home. Designed for both comfort and style, the open-concept living spaces feature high-end finishes, a gourmet kitchen, and spacious bedrooms, including a luxurious primary suite. Step outside onto the large partially covered deck, perfect for year round enjoyment and soaking the views. The fully finished basement features a cozy living area with a wet bar and already wired for a stove. Ideal layout for a self contained 2 bedroom suite. Recent upgrades include new roof, new furnace, new hot watertank, EV charging service to name a few. Don't miss out on your chance to own this home and enjoy the lifestyle on Copper Mountain Court. (id:39198)
Property Details
Interior
Features
Basement Floor
Bedroom
11'4'' x 12'2''Bedroom
13'4'' x 12'9''Family room
17'2'' x 19'11''Recreation room
14'4'' x 15'7''Exterior
Parking
Garage spaces -
Garage type -
Total parking spaces 4
Property History
 76
76




