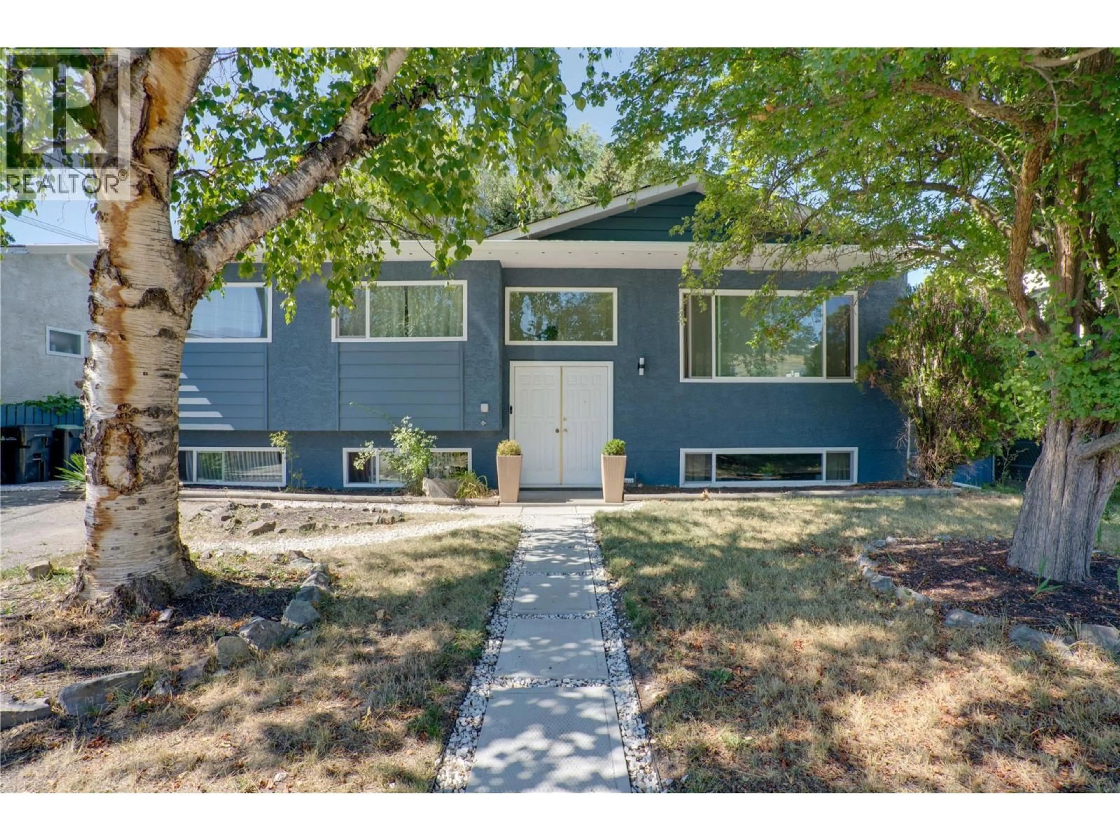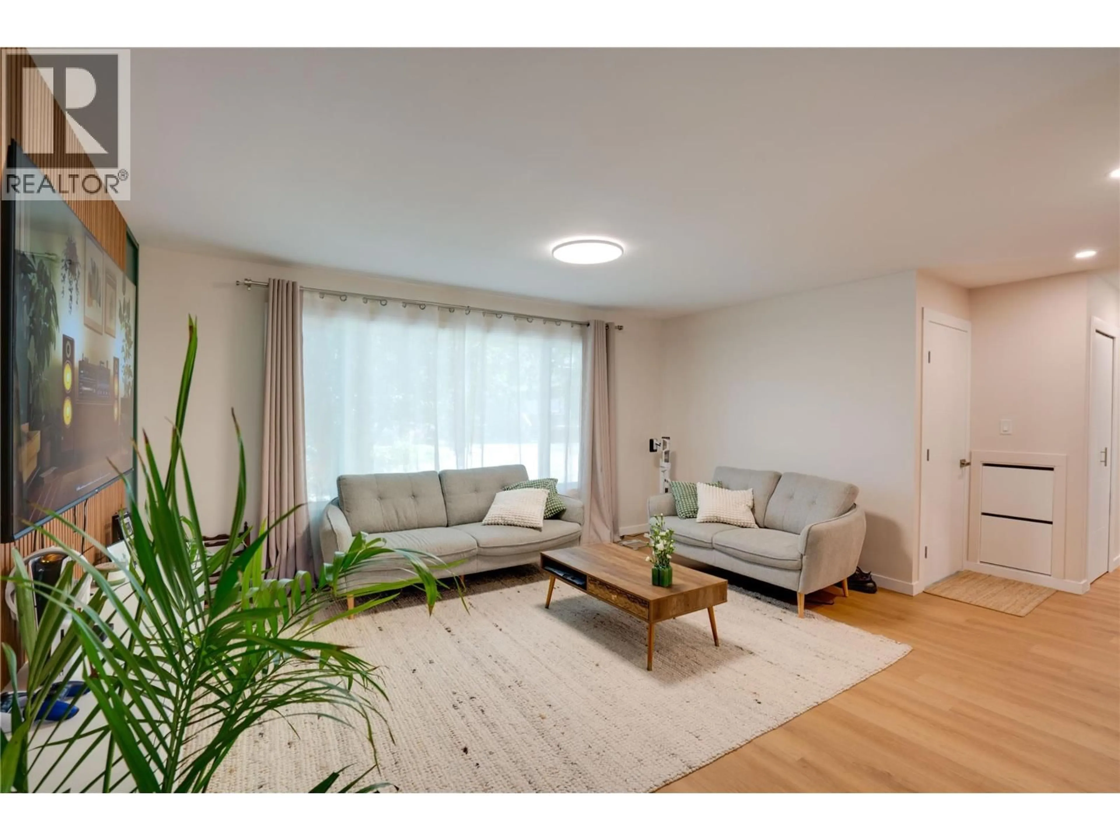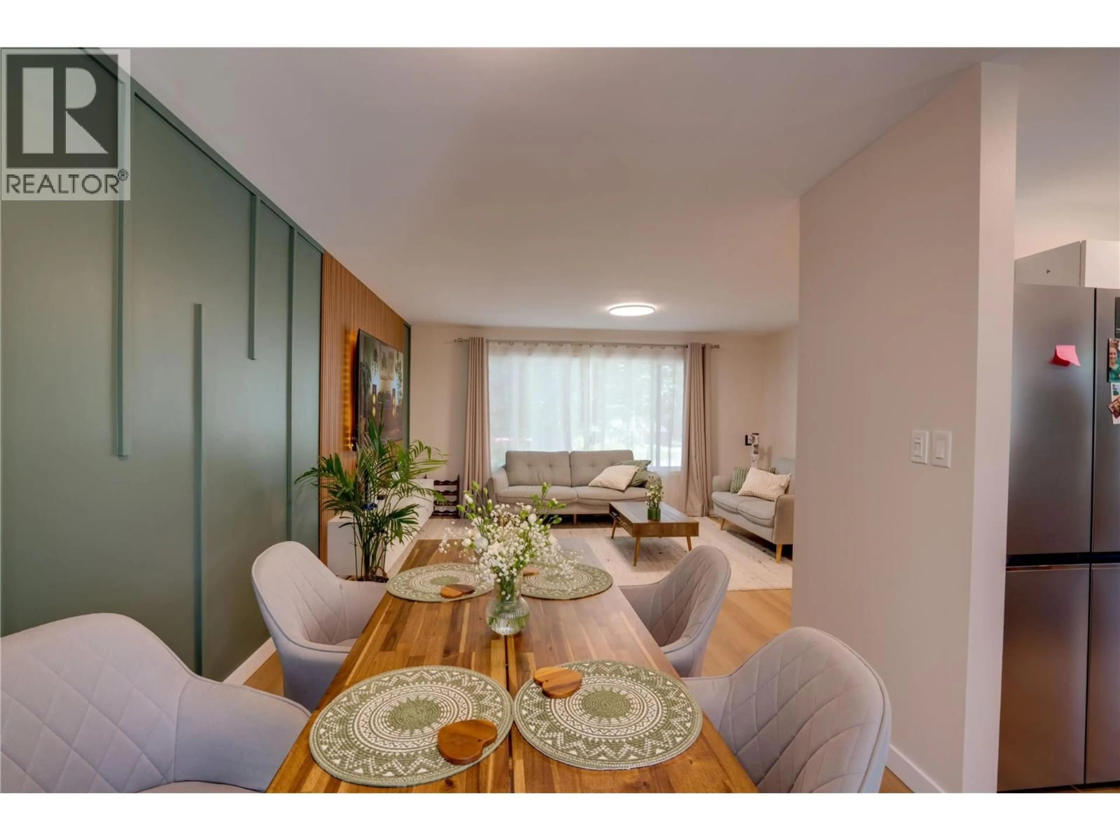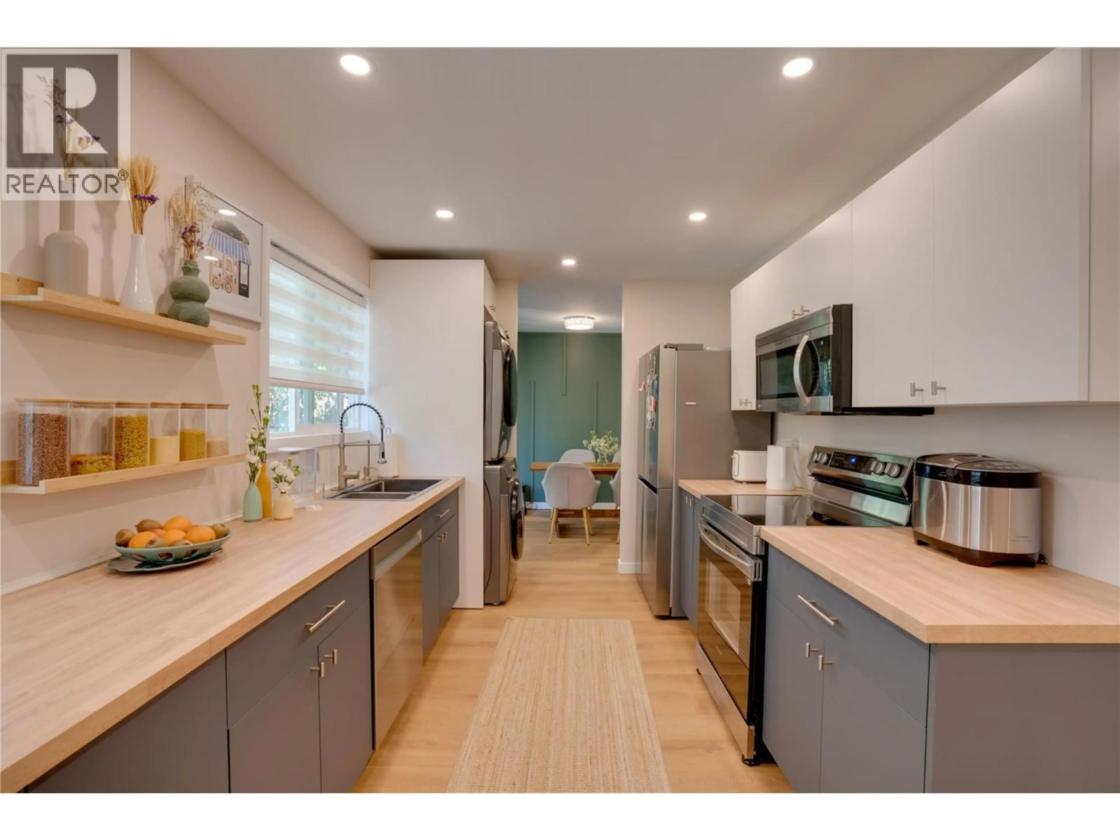1802 43 STREET, Vernon, British Columbia V1T6W8
Contact us about this property
Highlights
Estimated valueThis is the price Wahi expects this property to sell for.
The calculation is powered by our Instant Home Value Estimate, which uses current market and property price trends to estimate your home’s value with a 90% accuracy rate.Not available
Price/Sqft$348/sqft
Monthly cost
Open Calculator
Description
Stunning, renovated 5-bedroom, 3-bathroom home nestled in family-friendly neighbourhood of South Vernon. Updates throughout, perfectly blends modern style with everyday comfort. Fully fenced private treed back yard! Inviting layout featuring clean aesthetics, stylish finishes, and creating a tranquil environment that feels both sophisticated and welcoming. Main Floor features a spacious kitchen that is complete with sleek countertops, newer cabinetry, and stainless steel appliances. Beautiful Dining Room, Spacious Living Room and Deck. Two suites in a basement. Each bathroom has been tastefully updated with contemporary fixtures and finishes. Each suite has its own washer and dryer. There has been a lot of work done on the home over the years. Upgraded windows, high-efficiency furnace, Newer AC, Newer Roof, 200Amp electrical service, and things like soundproofing and insulation. Ask for the information on all the work done on this property over the years. This is a big 60-foot by 137.5-foot lot. Keep the giant backyard, or maybe a shop/garage? Outside, enjoy a private, fully fenced backyard with ample space to relax, garden, or host summer gatherings. Located on a peaceful street with mature trees, you'll love the sense of community and quiet surroundings—yet you're just minutes from schools, beaches (6 min to Kin Beach, 7 min to Paddlewheel), parks, shopping, and transit. This move-in-ready home or investment don't miss your chance to own this turnkey gem! (id:39198)
Property Details
Interior
Features
Basement Floor
Partial bathroom
8'9'' x 5'2''Foyer
6'7'' x 3'10''3pc Bathroom
10'9'' x 5'11''Kitchen
10'4'' x 11'0''Exterior
Parking
Garage spaces -
Garage type -
Total parking spaces 2
Property History
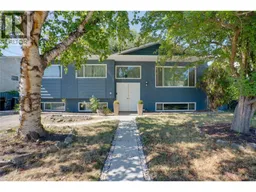 58
58
