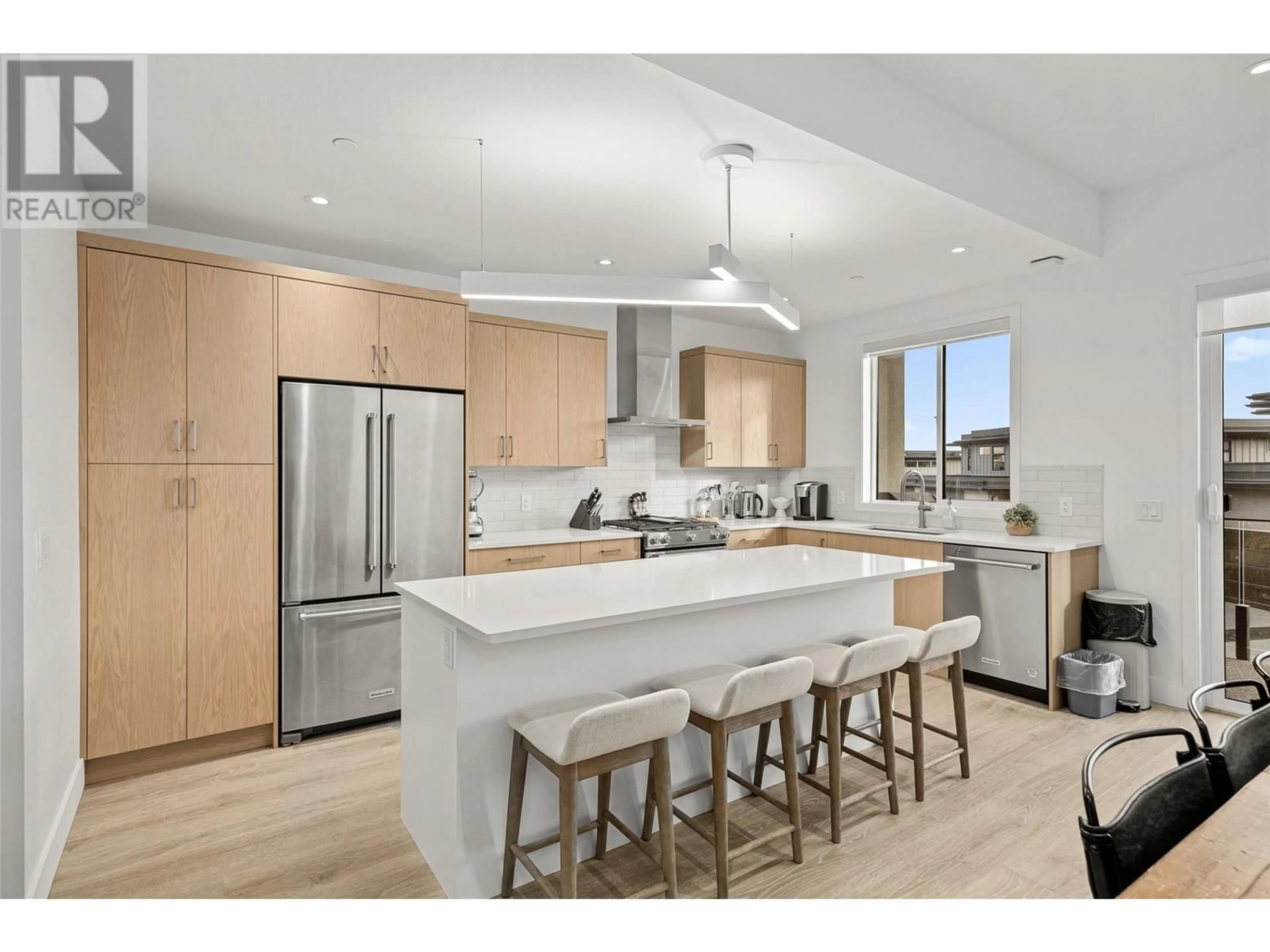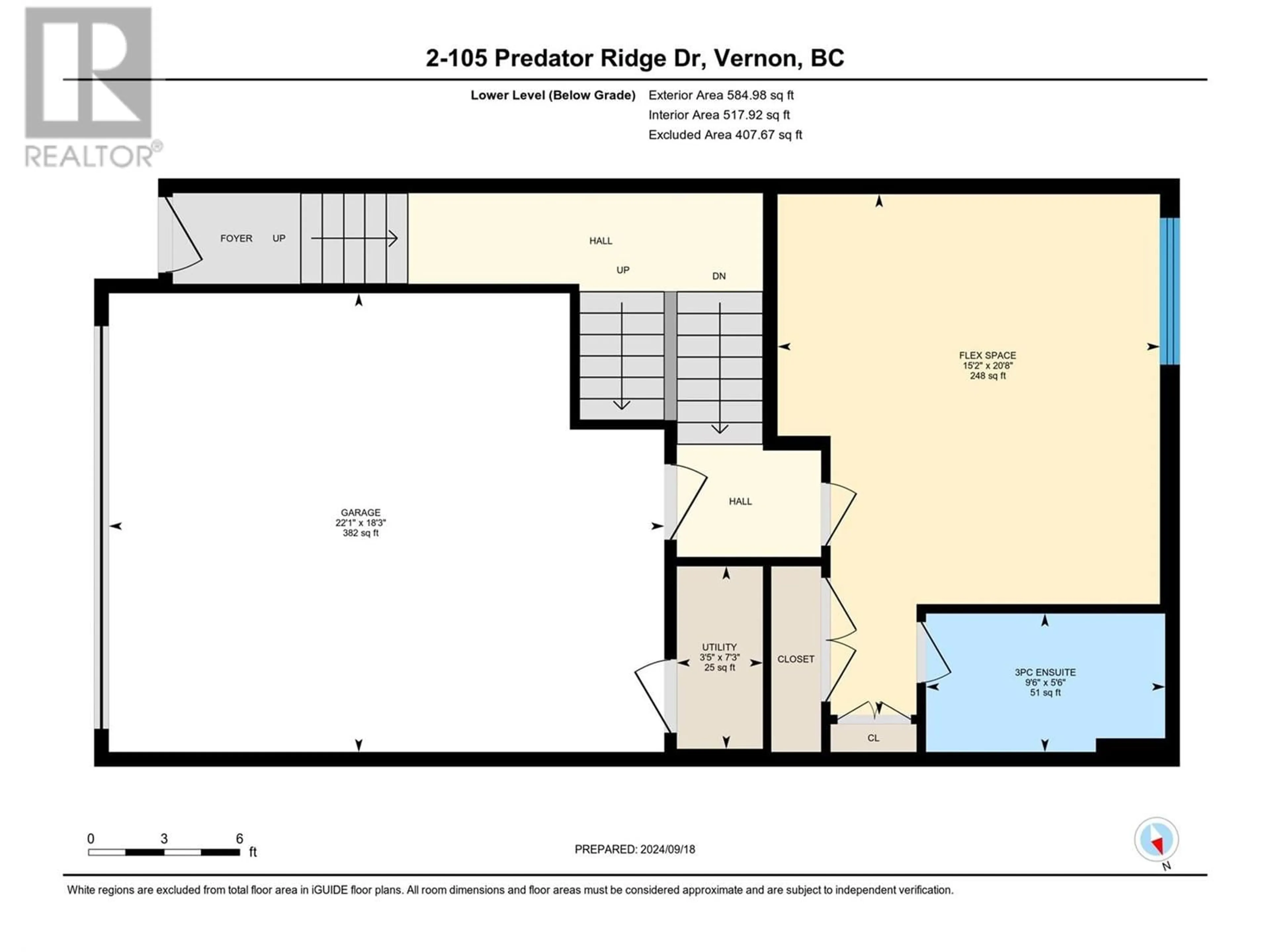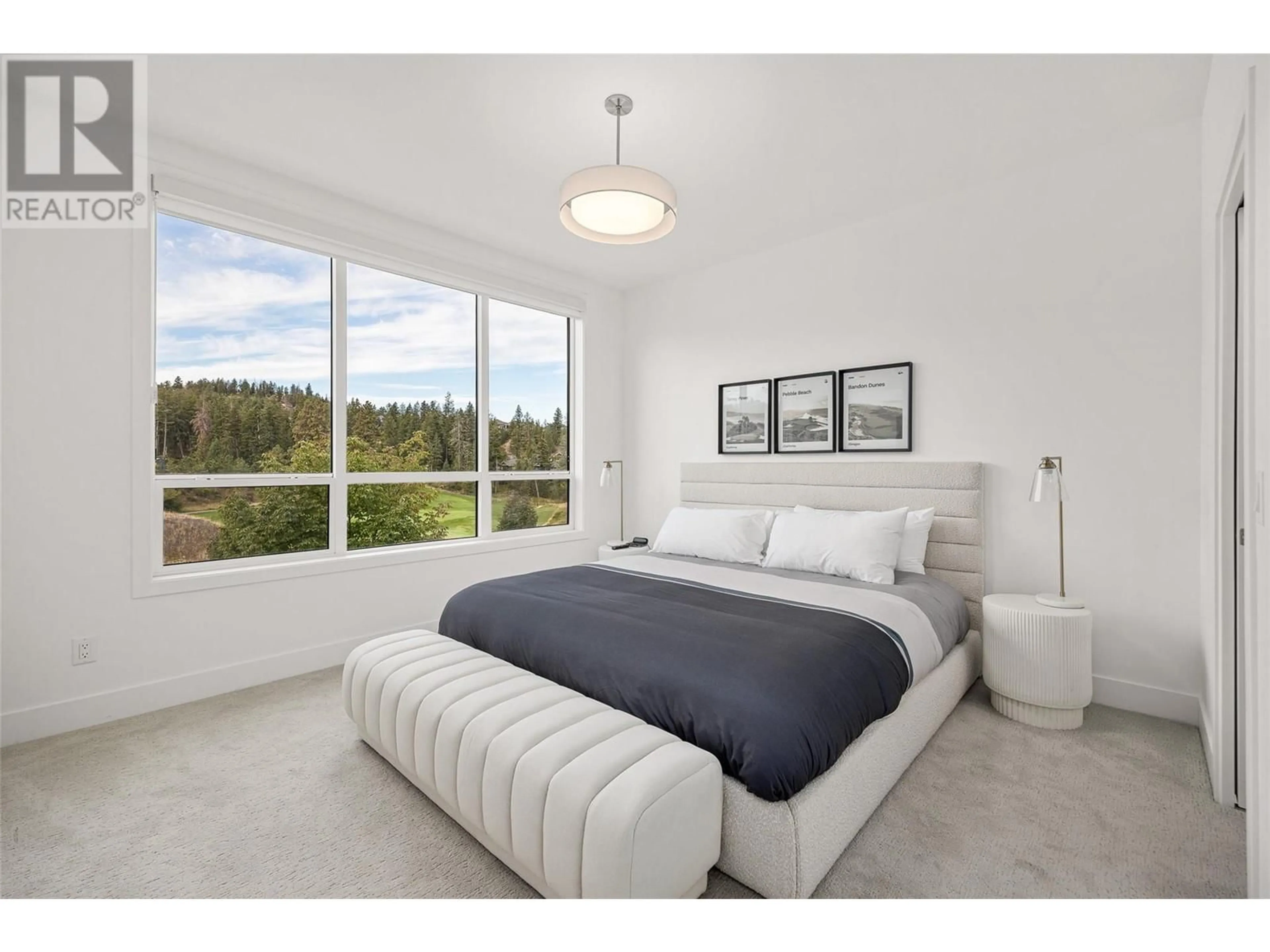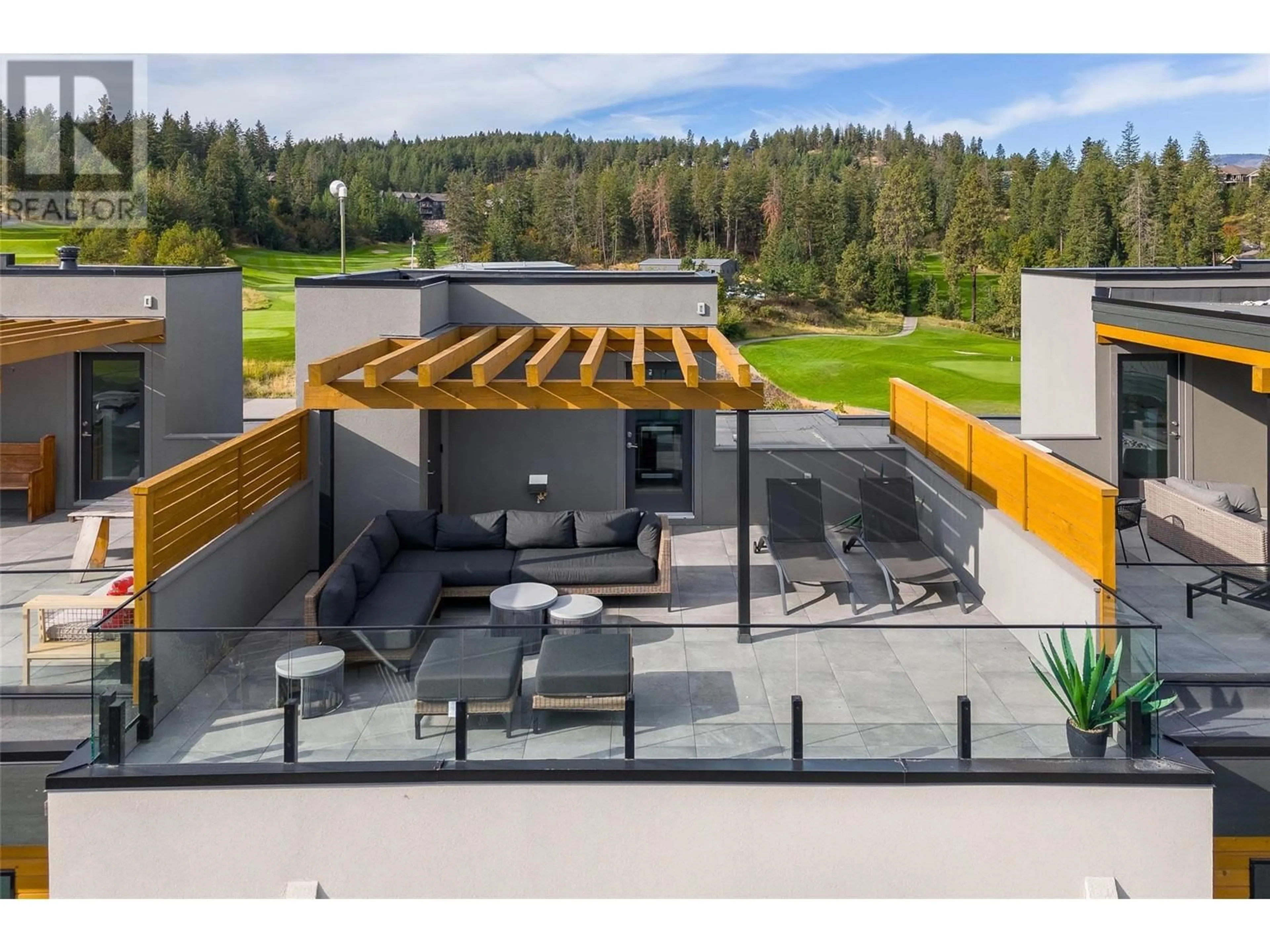2 - 105 PREDATOR RIDGE DRIVE, Vernon, British Columbia V1H0A5
Contact us about this property
Highlights
Estimated valueThis is the price Wahi expects this property to sell for.
The calculation is powered by our Instant Home Value Estimate, which uses current market and property price trends to estimate your home’s value with a 90% accuracy rate.Not available
Price/Sqft$476/sqft
Monthly cost
Open Calculator
Description
Take a glance at this breathtaking townhome in the prestigious and amenity-rich community of Predator Ridge. The 5 bed / 5 bath immaculate home will impress you in every way with its modern design, high-end finishings and a turn-key 100k furniture package. Live in an entertainer's dream home with stunning golf course views from your 400+ sqft private rooftop patio, a spacious and well-thought-out floor plan to maximize your accommodations, and a versatile lower-level flex room complete with a separate bathroom that can adapt to your lifestyle over the years. It doesn’t stop there—the home also features an attached double car garage, stainless steel kitchen appliances, and a built-in wet bar. With perks inside and out, Fieldglass has been granted an EXEMPTION from the provincial government for the BC SPECULATION TAX AND VACANCY TAX. Surrounded by world-renowned golf courses in the Fieldglass complex, the vibrant Predator Ridge neighbourhood offers many nearby amenities including a private outdoor pool, hot tub and fitness centre, tennis and pickleball courts, walking trails, a clubhouse and market, restaurants, Sparkling Hill, and so much more. As an added bonus, the prestigious Ritz-Carlton will be opening their first stand alone residence in Canada at Predator Ridge - bringing an elevated level of luxury and international attention to the area. Looking for a true country club lifestyle? This is the one for you. Contact our team to book your private viewing today! (id:39198)
Property Details
Interior
Features
Main level Floor
Living room
15'1'' x 22'10''Dining room
16'4'' x 8'10''Other
2'2'' x 5'7''2pc Bathroom
6'10'' x 5'3''Exterior
Features
Parking
Garage spaces -
Garage type -
Total parking spaces 4
Condo Details
Amenities
Whirlpool, Clubhouse
Inclusions
Property History
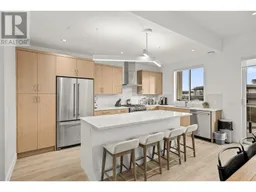 70
70
