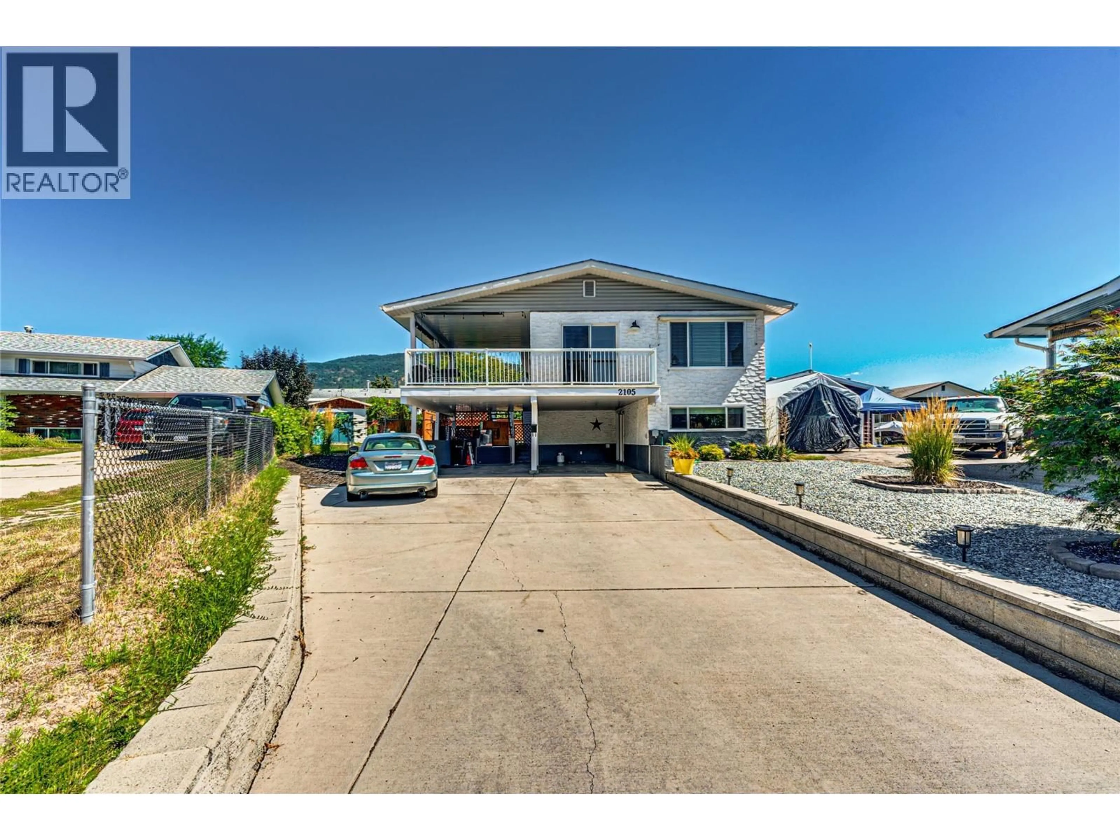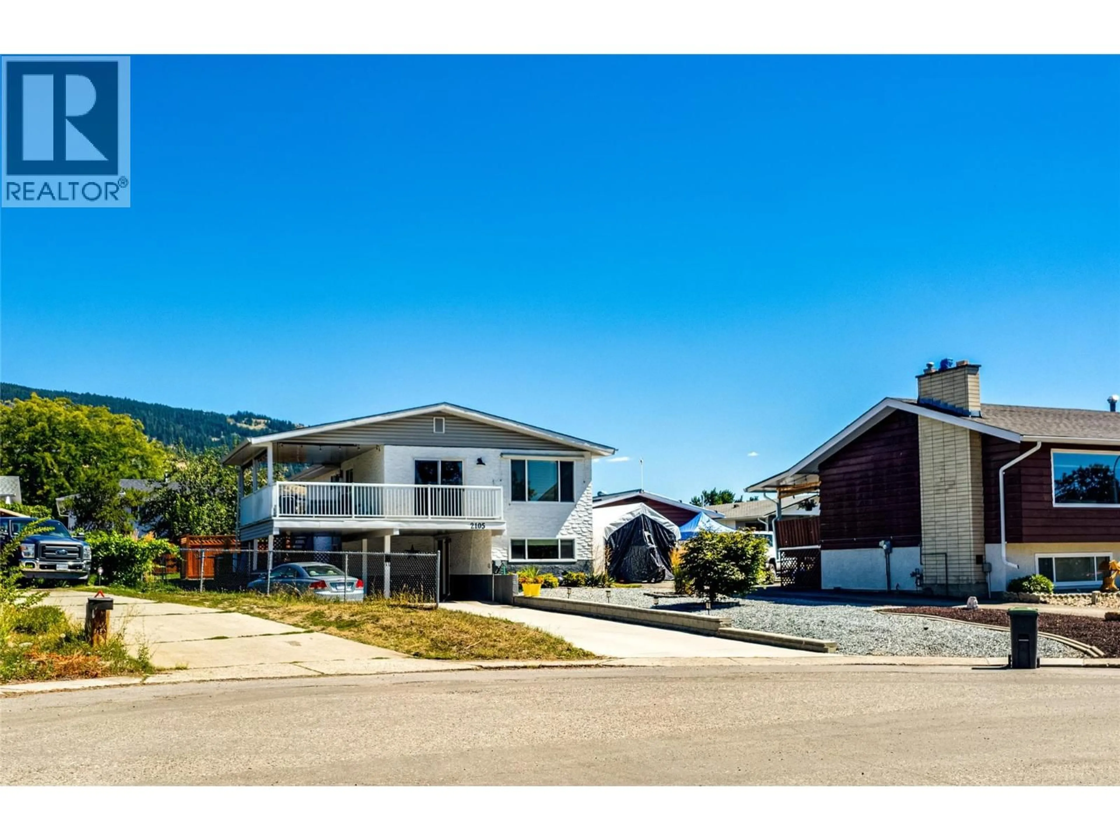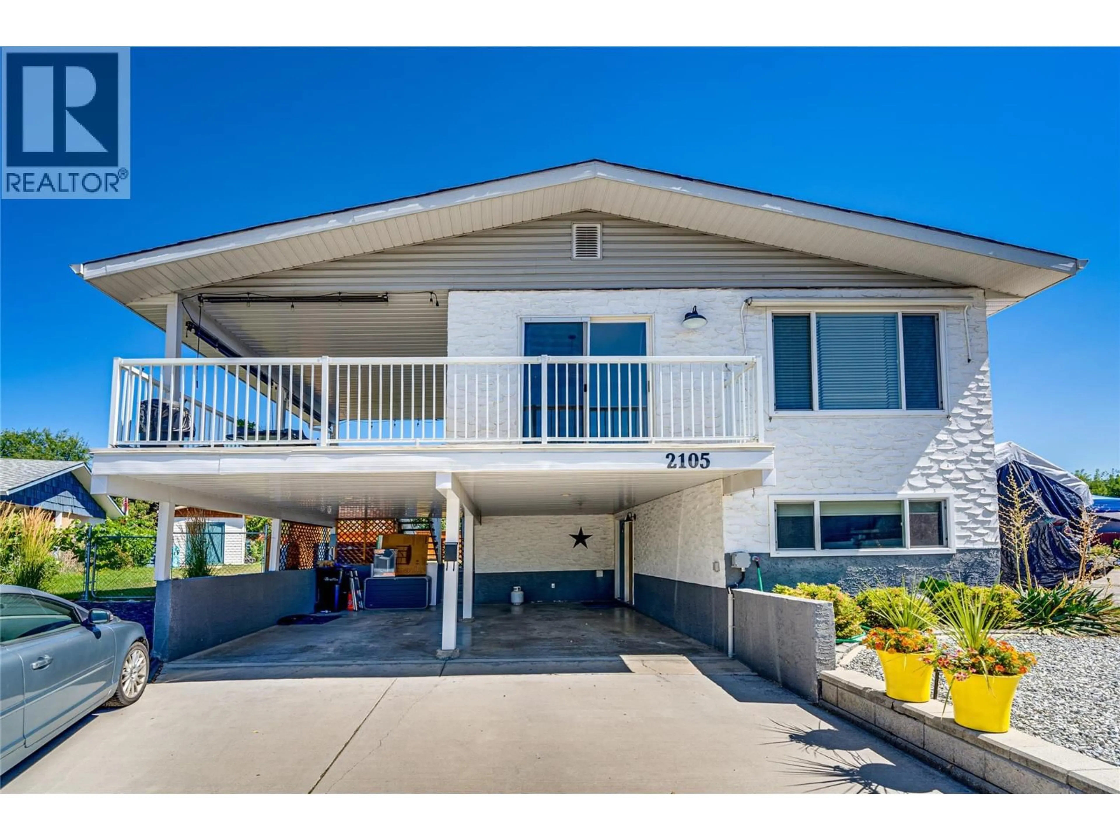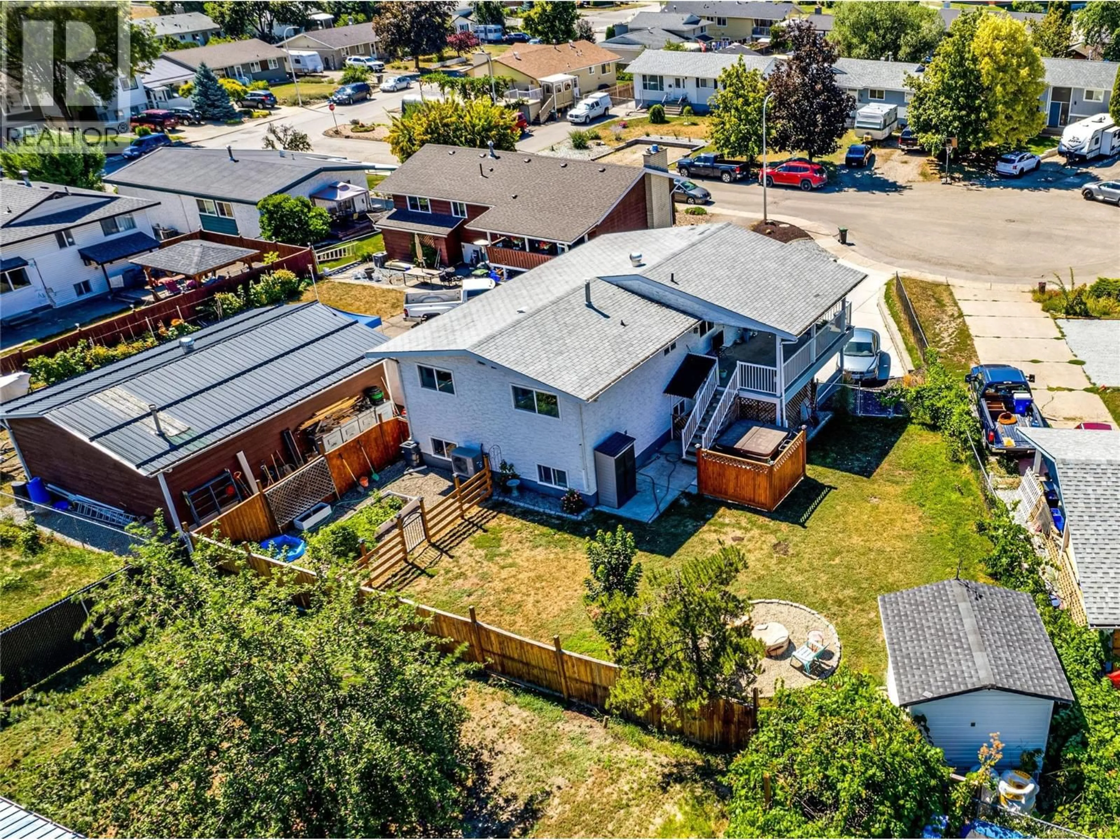2105 14 STREET, Vernon, British Columbia V1T3T8
Contact us about this property
Highlights
Estimated valueThis is the price Wahi expects this property to sell for.
The calculation is powered by our Instant Home Value Estimate, which uses current market and property price trends to estimate your home’s value with a 90% accuracy rate.Not available
Price/Sqft$389/sqft
Monthly cost
Open Calculator
Description
Welcome to 2105 14th Street, nestled on a quiet cul-du-sac in the well-established East Hill neighborhood of Vernon. This 4-bedroom plus den, 2-bath family home offers a highly convenient location close to schools, shopping, restaurants, and public transit. The main level features an open-concept living area with newer, low-maintenance vinyl plank flooring. The kitchen provides ample counter space and storage, complete with stainless steel appliances, while the cozy living room includes an electric fireplace—perfect for taking the chill off on cooler mornings. Also on this level are three bedrooms and a full bathroom with double sinks. The lower level adds versatility with another bedroom, a family room, a den (or potential 5th bedroom), storage space, and laundry. Additional highlights include a fully fenced yard, double carport, hot tub, excellent parking, a 10' x 12' storage shed, and a furnace and heat pump that are just six months old. Quick possession is available. (id:39198)
Property Details
Interior
Features
Basement Floor
Family room
17'10'' x 11'5''Den
9'8'' x 11'8''Bedroom
12'9'' x 11'11''Laundry room
6'5'' x 10'6''Exterior
Parking
Garage spaces -
Garage type -
Total parking spaces 4
Property History
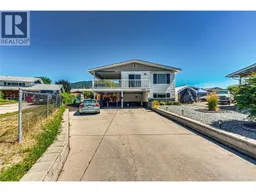 52
52
