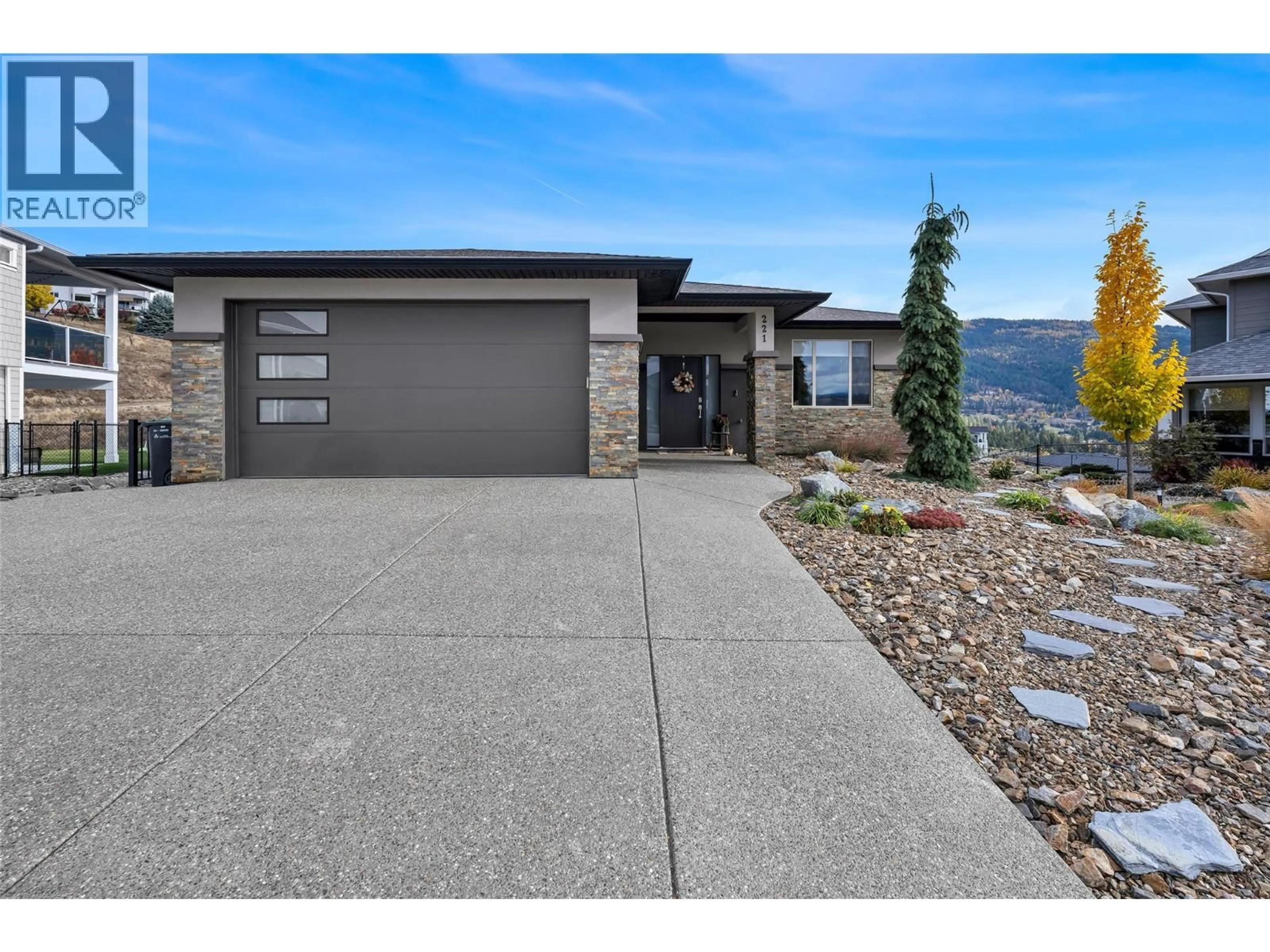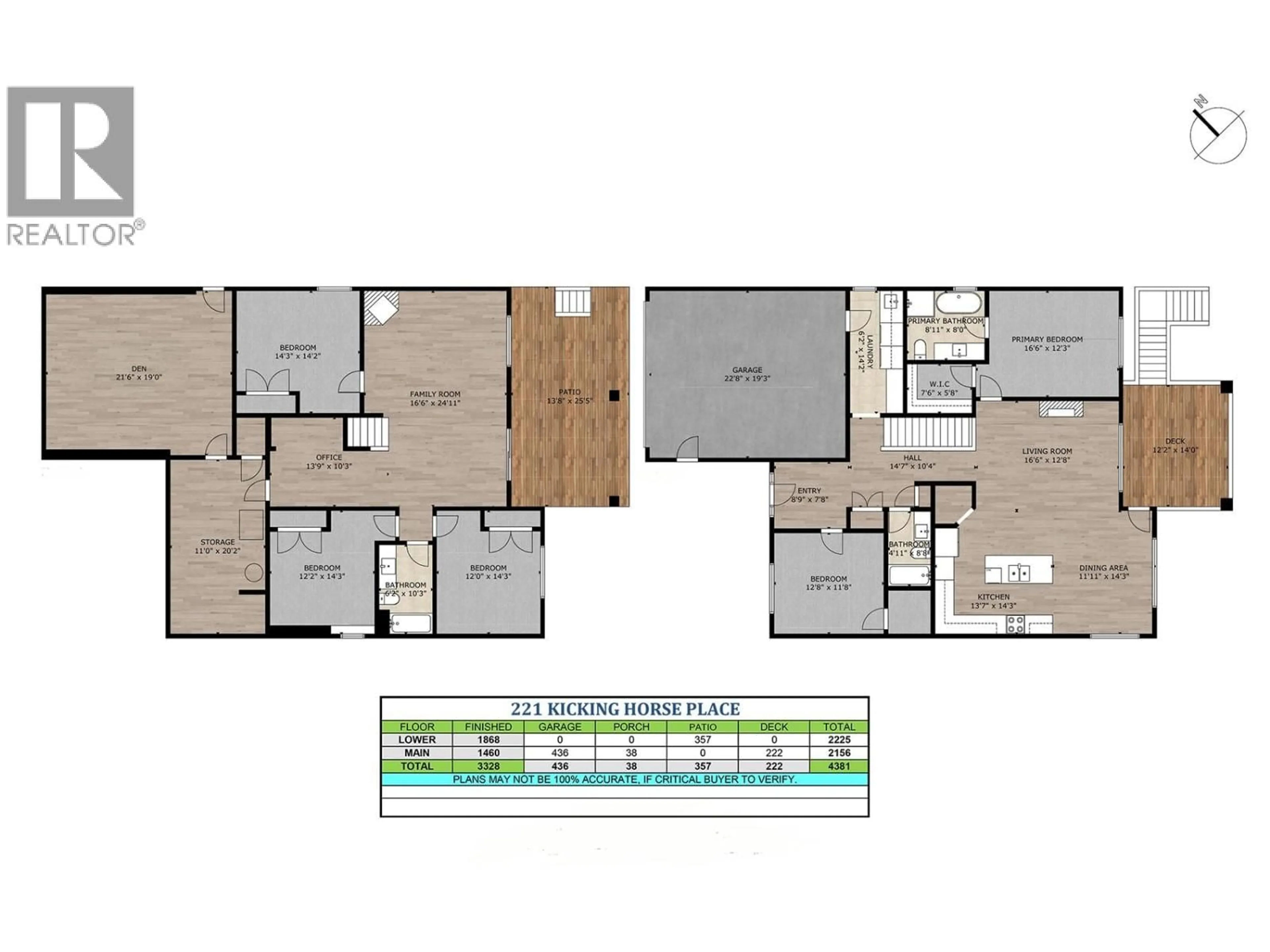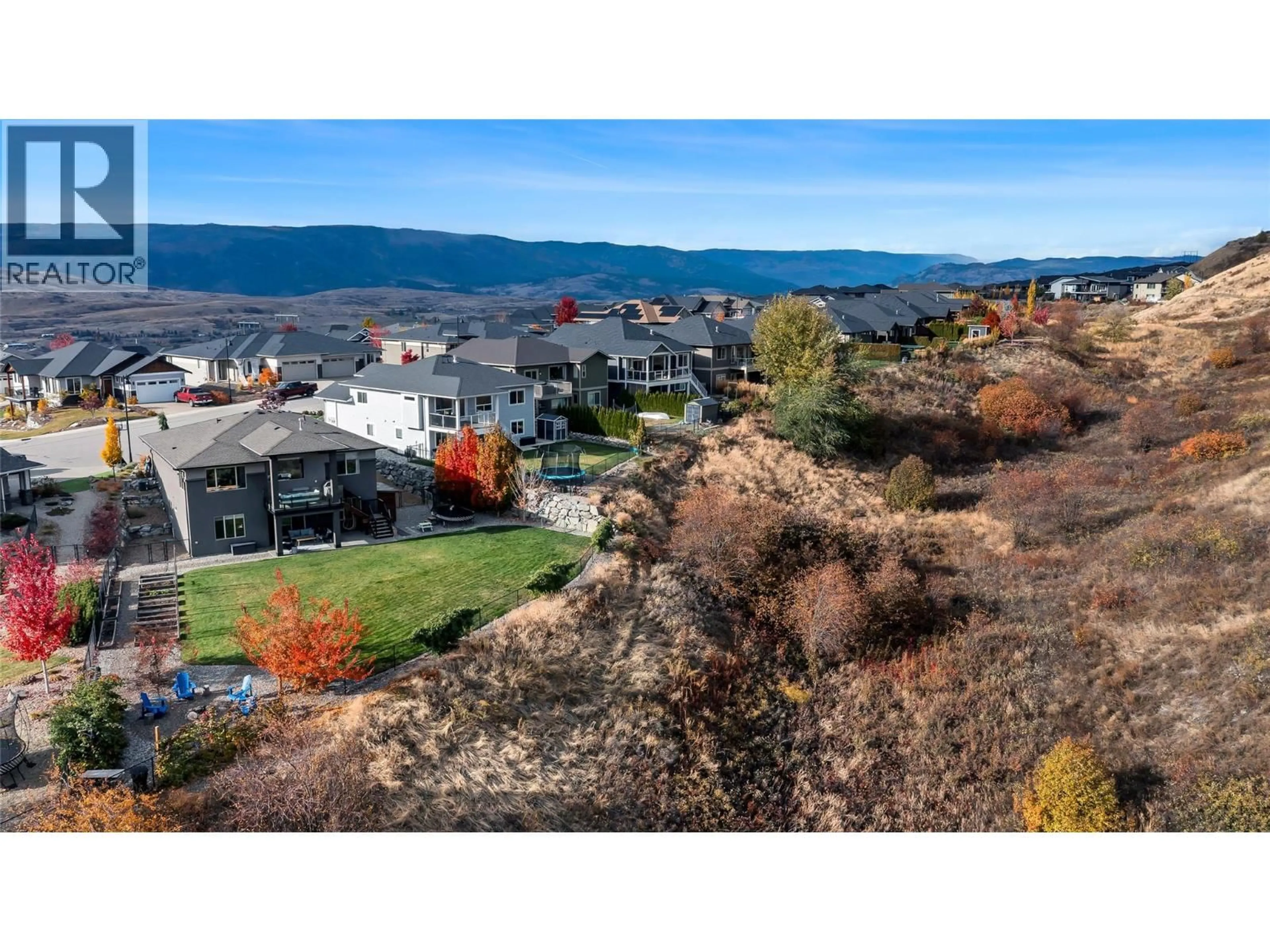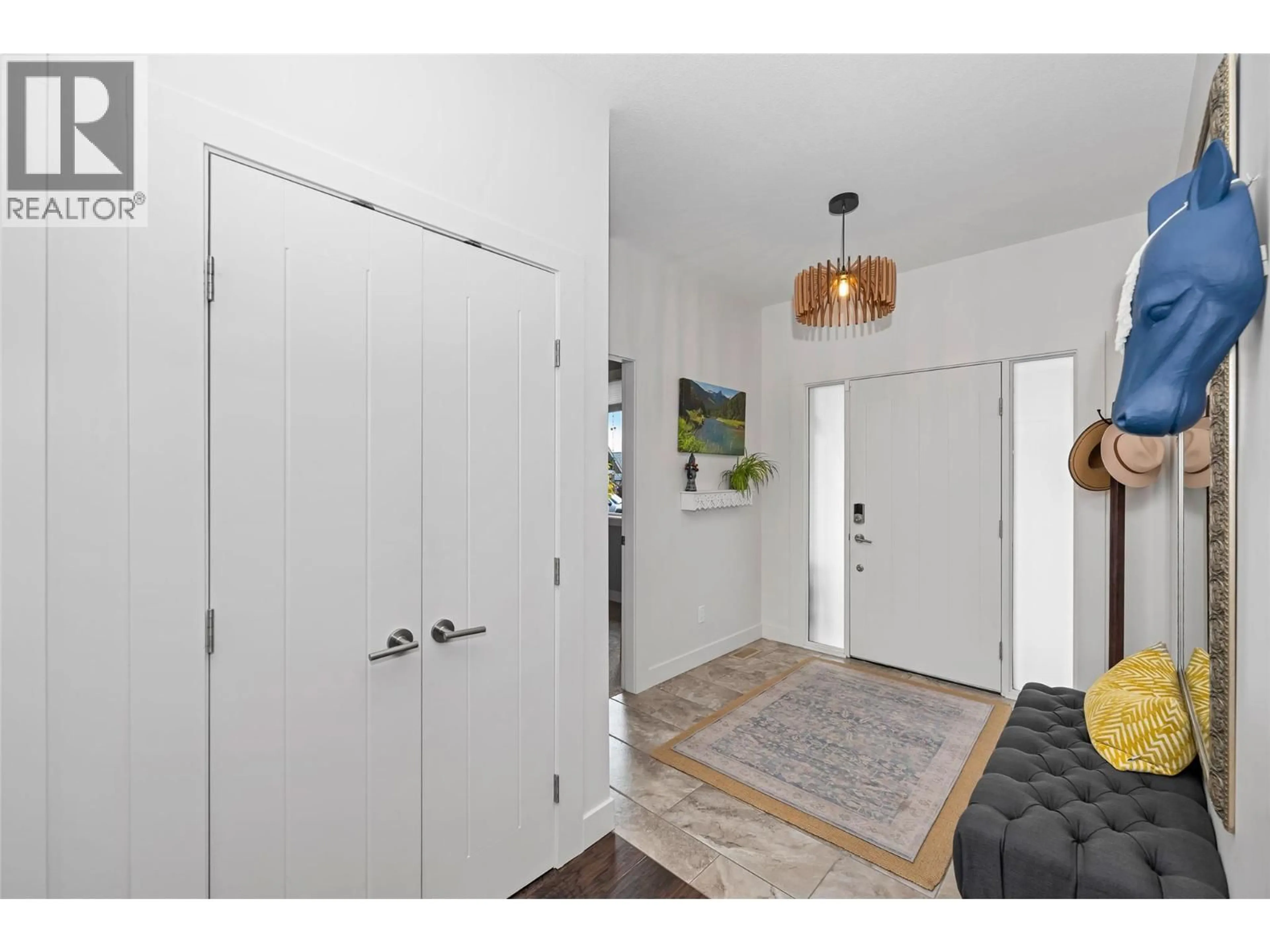221 KICKING HORSE PLACE, Vernon, British Columbia V1B4E8
Contact us about this property
Highlights
Estimated valueThis is the price Wahi expects this property to sell for.
The calculation is powered by our Instant Home Value Estimate, which uses current market and property price trends to estimate your home’s value with a 90% accuracy rate.Not available
Price/Sqft$368/sqft
Monthly cost
Open Calculator
Description
A well maintained modern rancher with a daylight basement on an oversized lot in the Vernon Foothills . A welcoming front entrance and a 5 bedroom 3 bathroom home. The modern living room showcases a tiled natural gas fireplace and flows seamlessly into the kitchen, complete with updated appliances, timeless tile backsplash, quartz countertops, and a spacious center island. A functional and stylish custom butler’s pantry adds extra storage and adds architectural interest. The dining area offers beautiful valley views streaming through the large windows and walks out on the patio. The primary suite on the main level provides a peaceful retreat with walk-in closet, and ensuite featuring a glass-tiled shower, soaker tub, and quartz countertops. An additional bedroom on the main floor with a full guest bath. Convenient main-floor laundry/ mudroom is located just off the double garage and includes a new washer and dryer. Downstairs, the daylight basement has a guest room and two additional bedrooms, with oversized closets. You’ll also find a full bath. The spacious TV/family room has sliding glass doors to the backyard, built in office nook and a versatile flex space for a play area or hobby room. The backyard is your own private park with no visible neighbor—room for a pool, garden, or firepit area, and plenty of space to run or simply unwind. Additional RV parking and ideally located on a quiet cul-de-sac. Access to grey canal trail, schools and close to Silver star mountain. (id:39198)
Property Details
Interior
Features
Main level Floor
4pc Bathroom
Laundry room
14'4'' x 6'0''Bedroom
12'4'' x 11'5''Kitchen
13'6'' x 14'0''Exterior
Parking
Garage spaces -
Garage type -
Total parking spaces 2
Property History
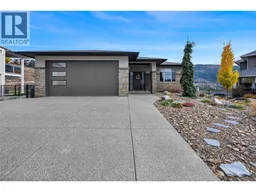 50
50
