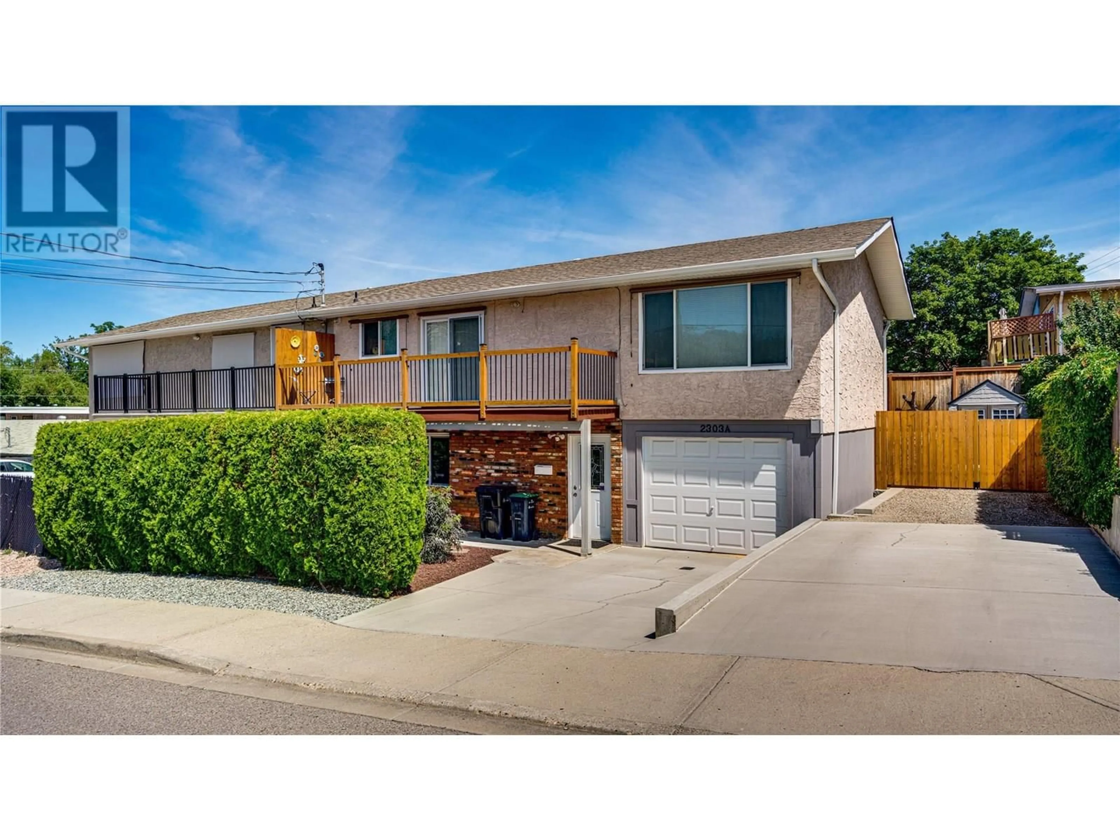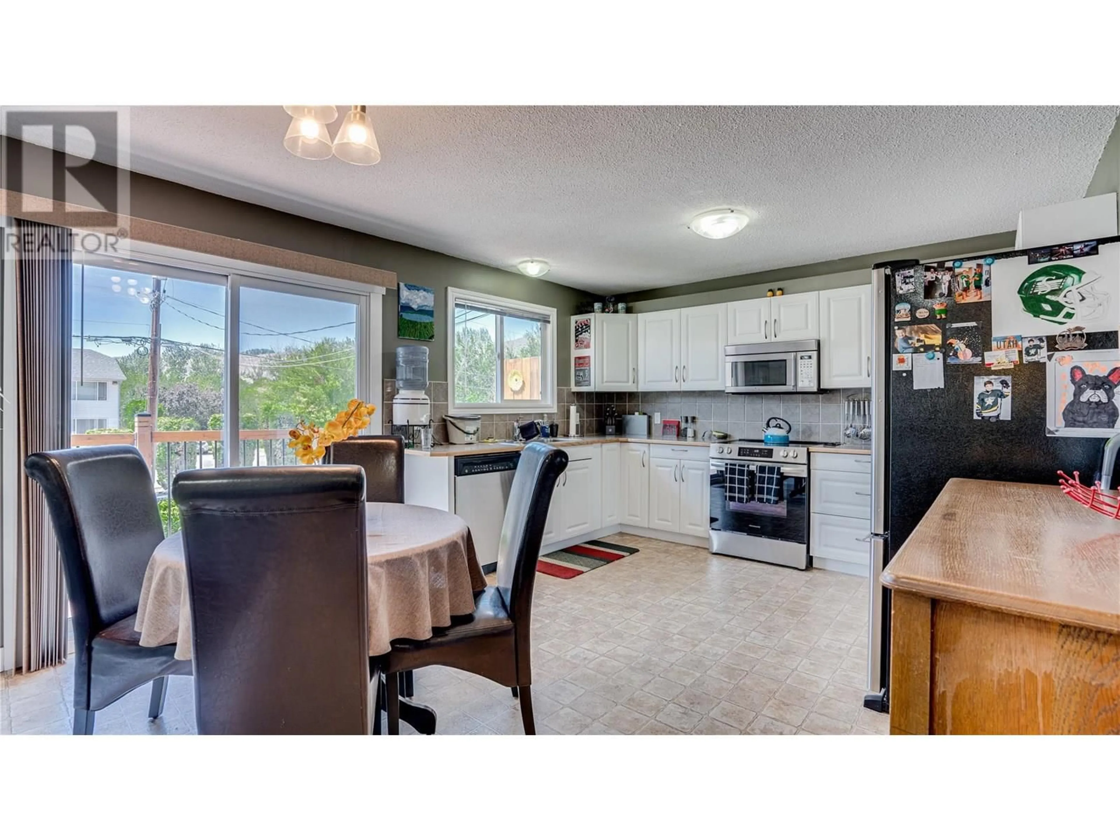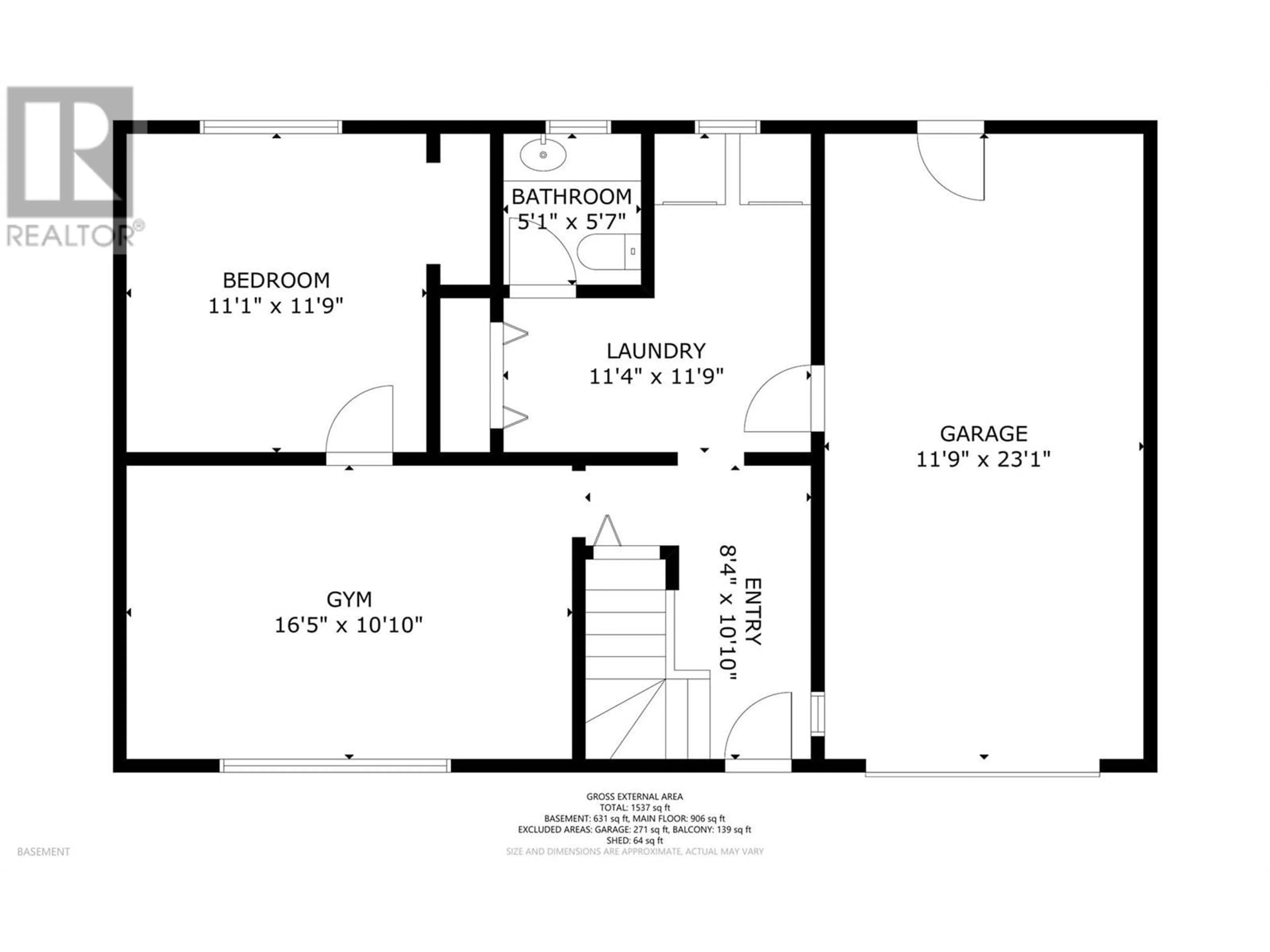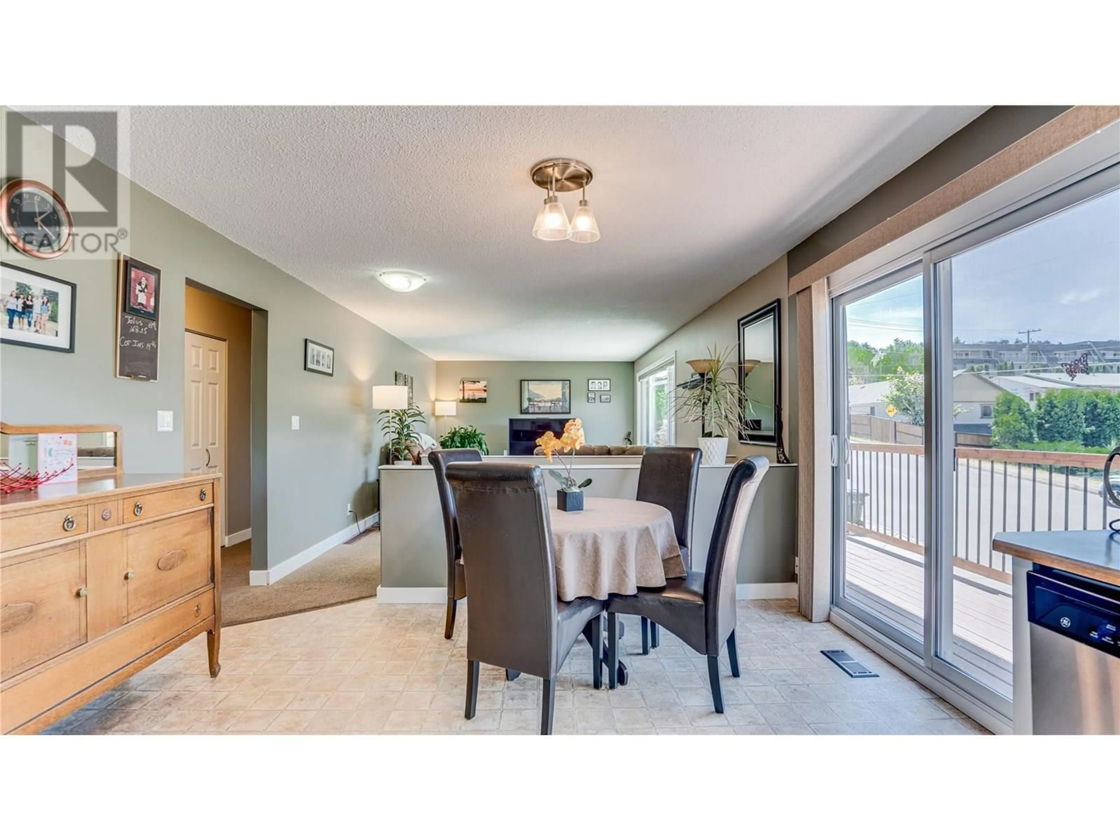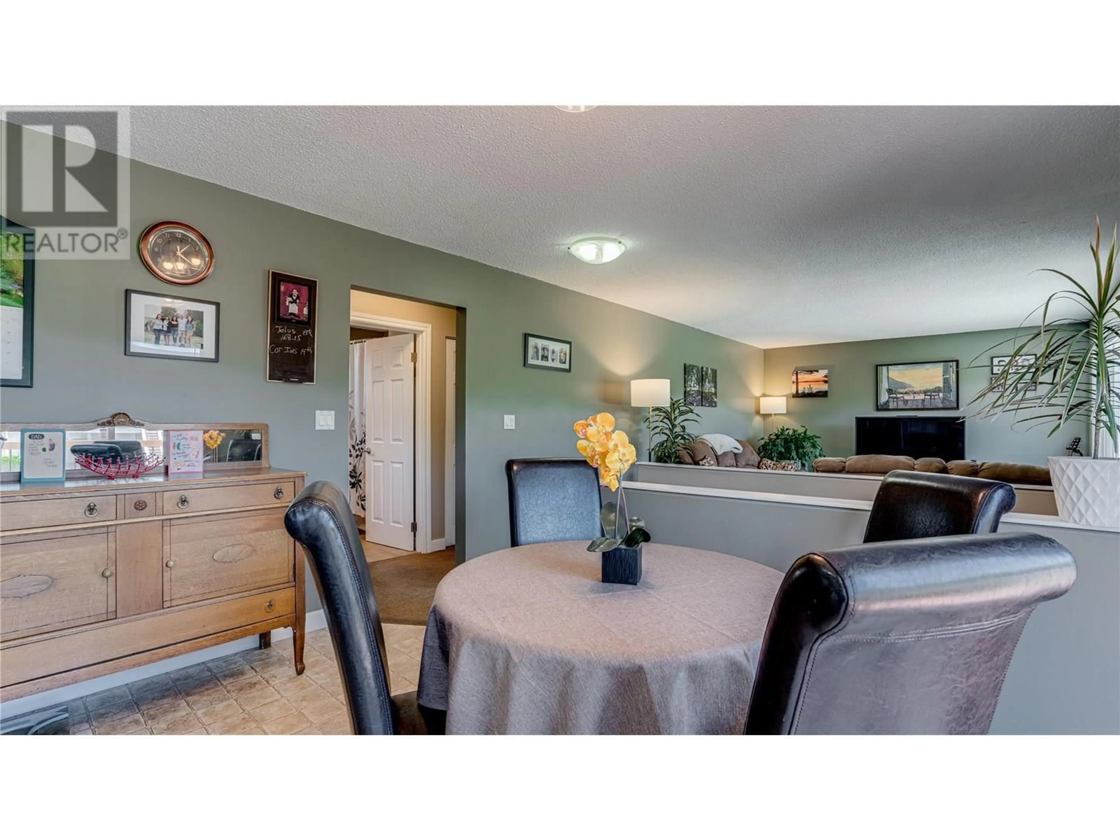2303A 39 STREET, Vernon, British Columbia V1T7W9
Contact us about this property
Highlights
Estimated valueThis is the price Wahi expects this property to sell for.
The calculation is powered by our Instant Home Value Estimate, which uses current market and property price trends to estimate your home’s value with a 90% accuracy rate.Not available
Price/Sqft$356/sqft
Monthly cost
Open Calculator
Description
Outstanding Value in Vernon! This spacious and well-cared-for 3 bedroom, 2 bathroom half-duplex offers 1,537 sq ft of living space, with NO strata fees, NO pet restrictions, and NO age restrictions at a reasonable price - a rare and affordable find! The home features a practical layout with 2 bedrooms up, 1 down, plus a versatile flex room currently used as a gym. The kitchen includes stainless steel appliances (fridge, dishwasher, and a brand new range in 2024) and a bright, functional living area. The Seller has invested in major updates for long-term peace of mind: central A/C (2016), washer & dryer (2020), concrete retaining wall and extra parking (2021), attic insulation upgraded to R50 (2022), new eavestroughs, fascia, soffits, and downspouts (2023), and a NEW ROOF with new sheathing and shingles (2024). Also replaced were the front door, interior doors, sliding glass door, garage door, and rear garage door. Enjoy a larger-than-average backyard for a half-duplex - nicely landscaped with Allan blocks retaining walls, including along the side of the home. Relax or entertain on the 25' x 5'5 west-facing deck or the cozy backyard patio. Parking is a dream with a single-car garage, space for 4 vehicles total, and even RV parking. This is a clean, move-in ready home - centrally located - a great buy for a small family - priced right and full of value. Book your showing soon, this one won’t last long! (id:39198)
Property Details
Interior
Features
Second level Floor
Living room
12'4'' x 17'1''Dining room
12'4'' x 8'3''Kitchen
12'4'' x 8'4''Primary Bedroom
9'11'' x 12'10''Exterior
Parking
Garage spaces -
Garage type -
Total parking spaces 4
Property History
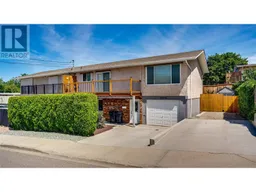 30
30
