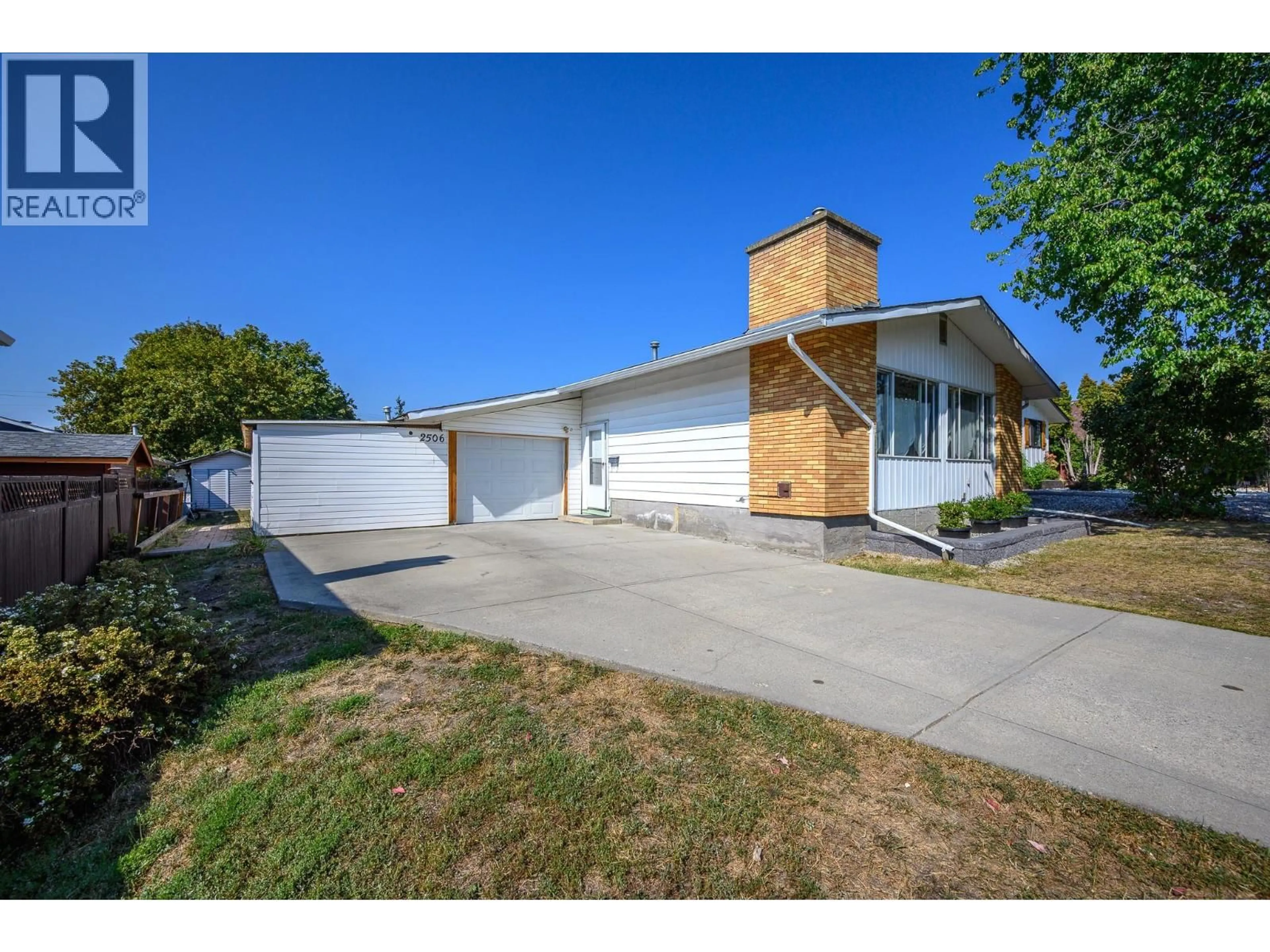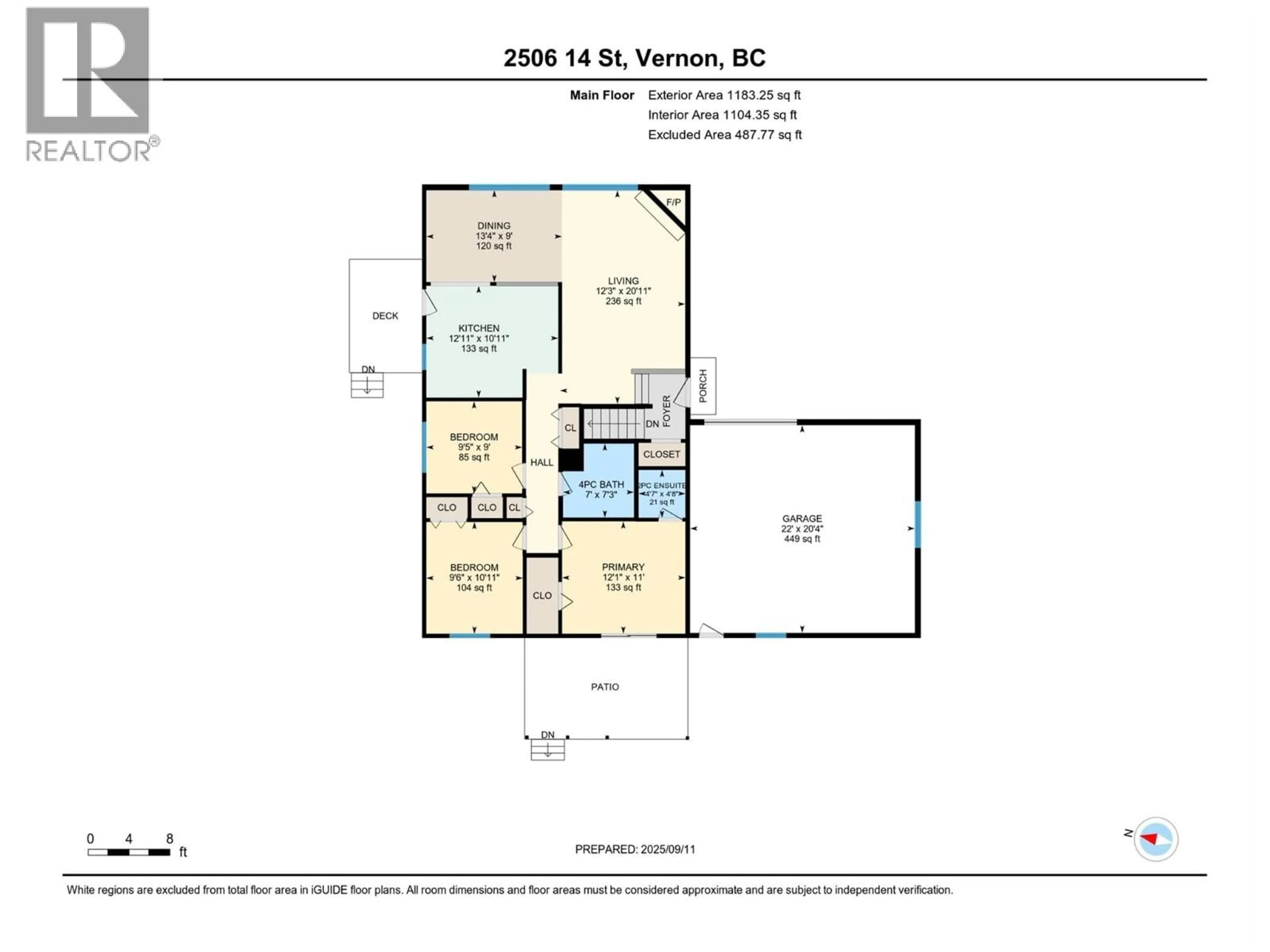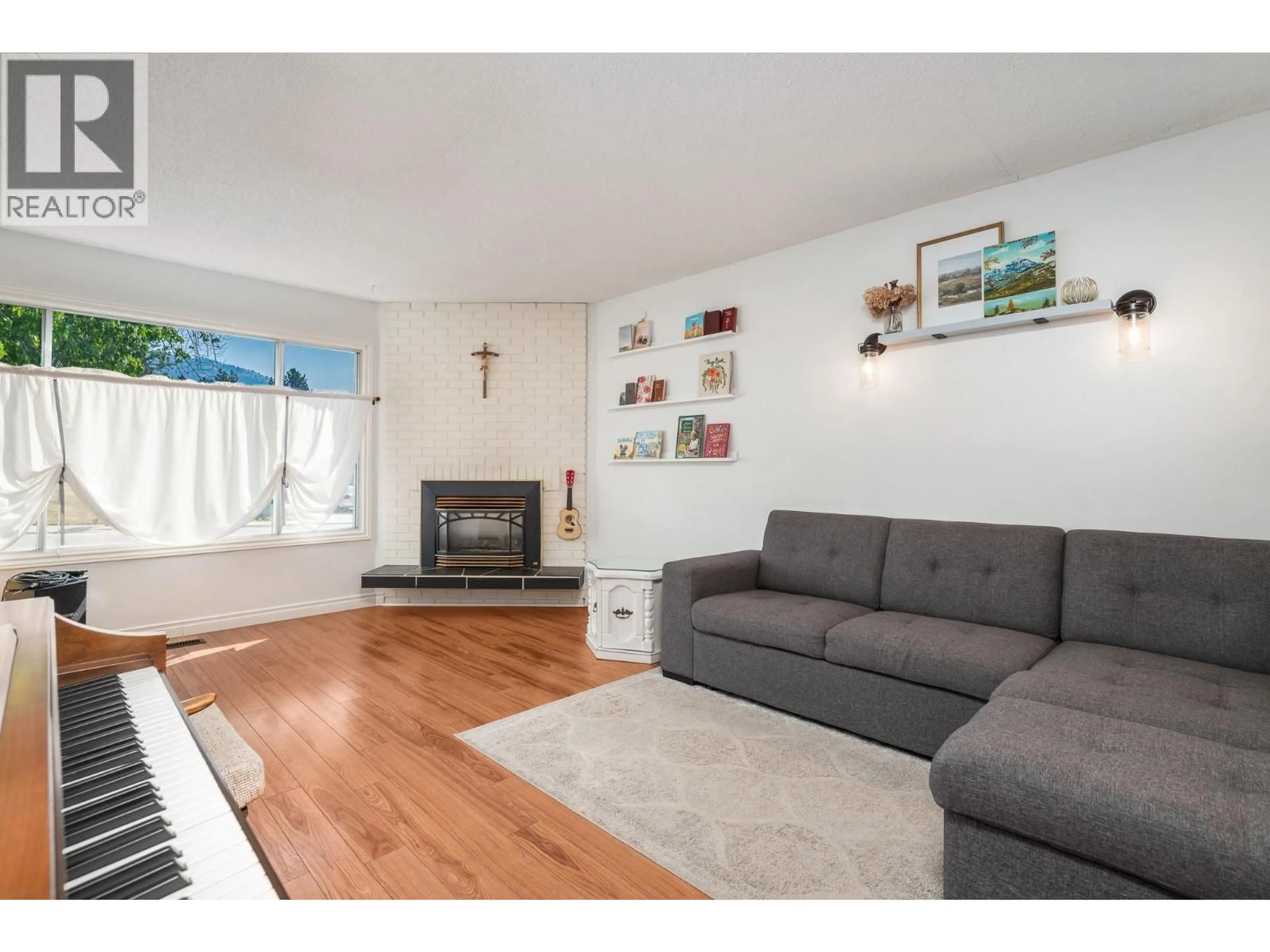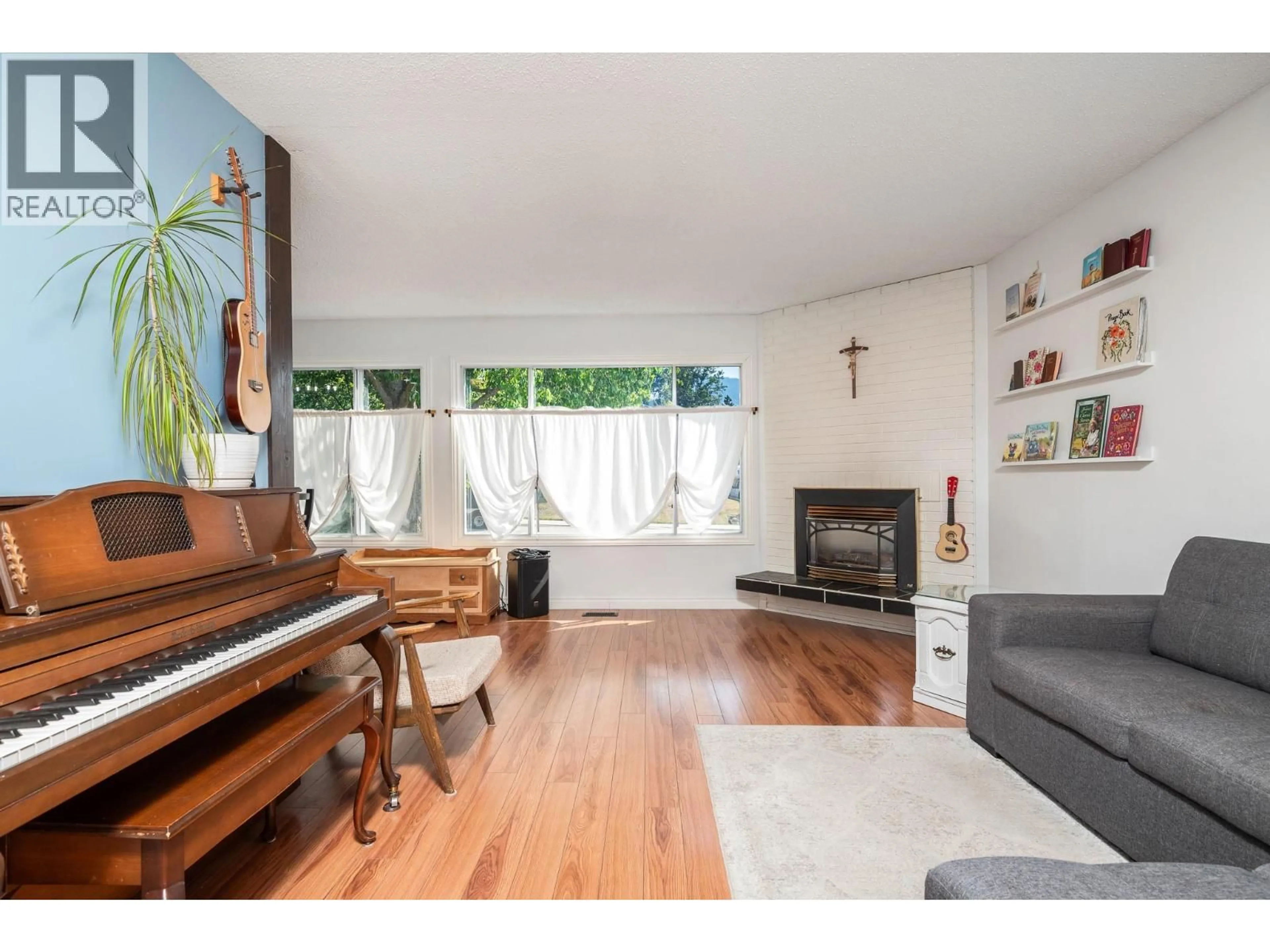2506 14 STREET, Vernon, British Columbia V1T7H7
Contact us about this property
Highlights
Estimated valueThis is the price Wahi expects this property to sell for.
The calculation is powered by our Instant Home Value Estimate, which uses current market and property price trends to estimate your home’s value with a 90% accuracy rate.Not available
Price/Sqft$315/sqft
Monthly cost
Open Calculator
Description
Delightfully refreshing 3 + 2 bedroom home located in popular East Hill neighbourhood on quiet no-thru street close to schools. Main floor is highlighted by gorgeous bright white chef's kitchen that overlooks dining and living room areas with a feature corner gas fireplace to keep you cozy in winter. Master suite comes complete with 2 pce en-suite and sliding glass doors that lead to large covered sundeck at rear. Lower level features 2 bedrooms, laundry and full bath with finished recreation room, ample storage and could possibly be suited if desired. All this located on a large .26 acre lot with single car garage that expands into a second garage/workshop ideal for the hobbyist. Spacious rear yard has alley access and room for detached garage or R.V. parking if required! A must see! (id:39198)
Property Details
Interior
Features
Lower level Floor
Storage
9'1'' x 11'1''Storage
10'11'' x 12'5''Utility room
10'8'' x 19'4''Laundry room
15'10'' x 12'8''Exterior
Parking
Garage spaces -
Garage type -
Total parking spaces 1
Property History
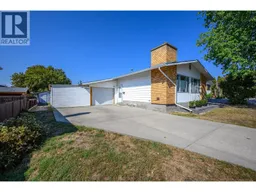 50
50
