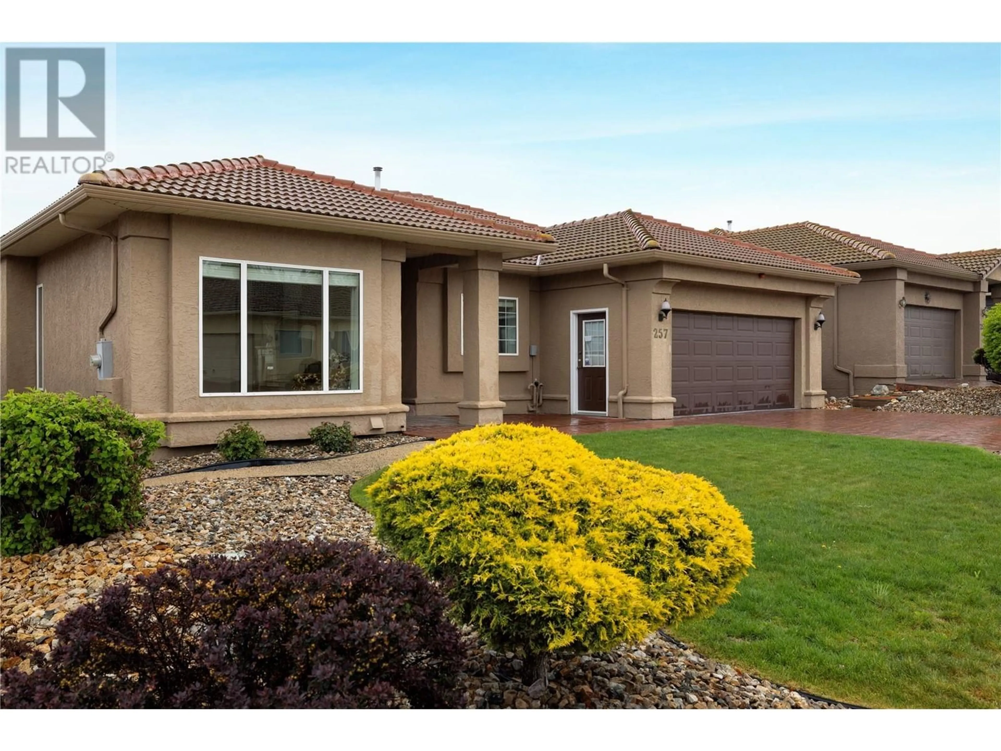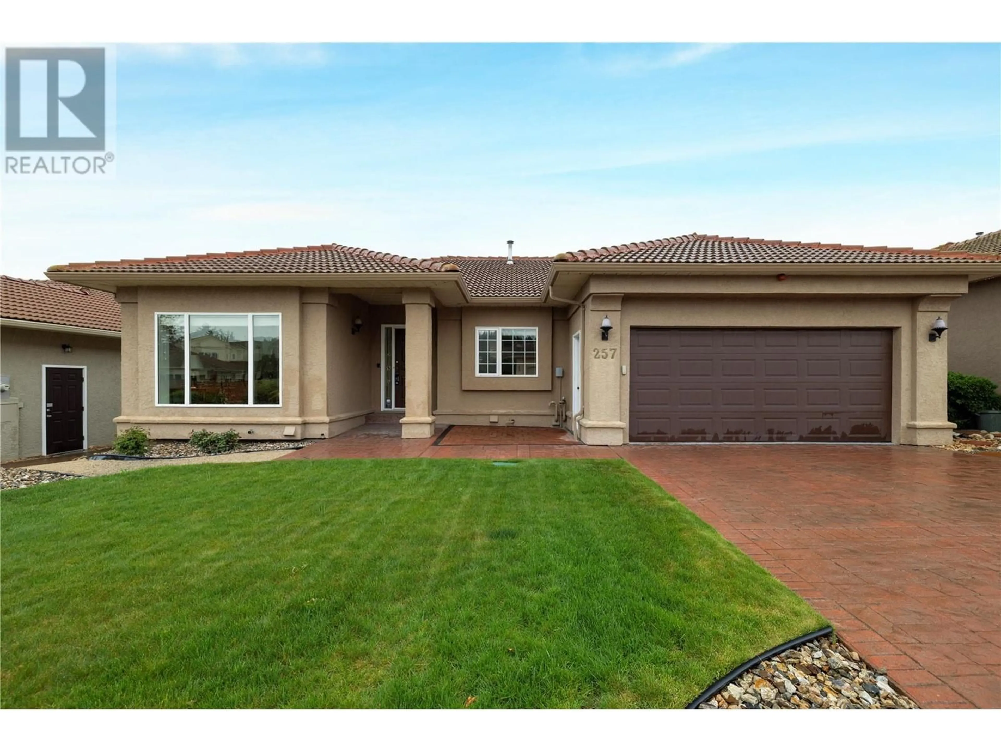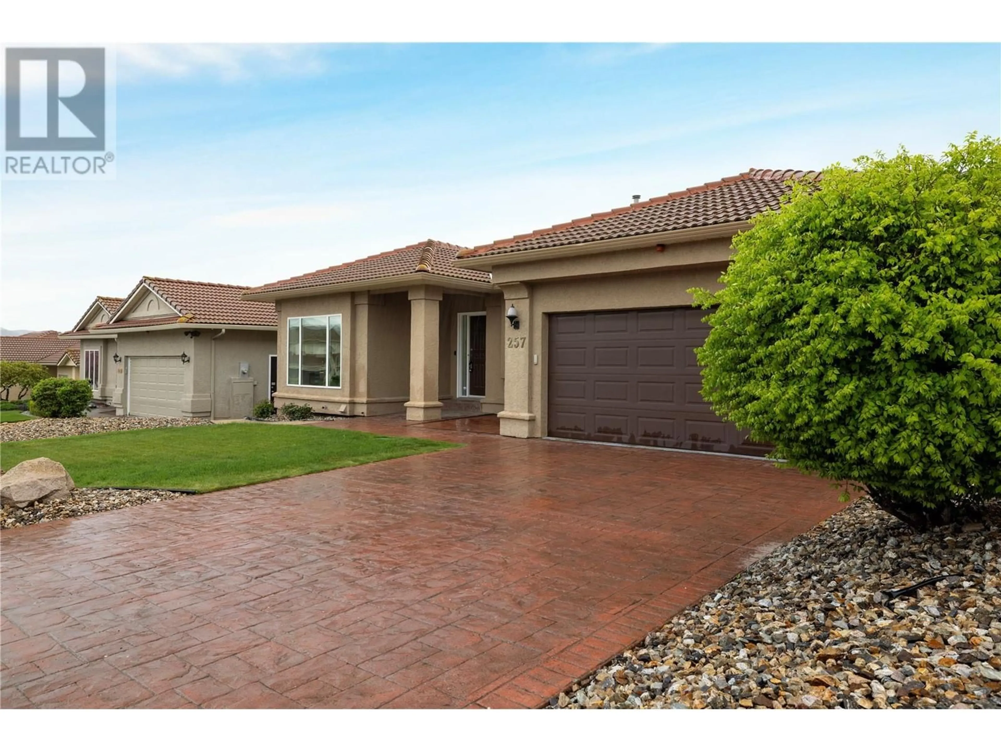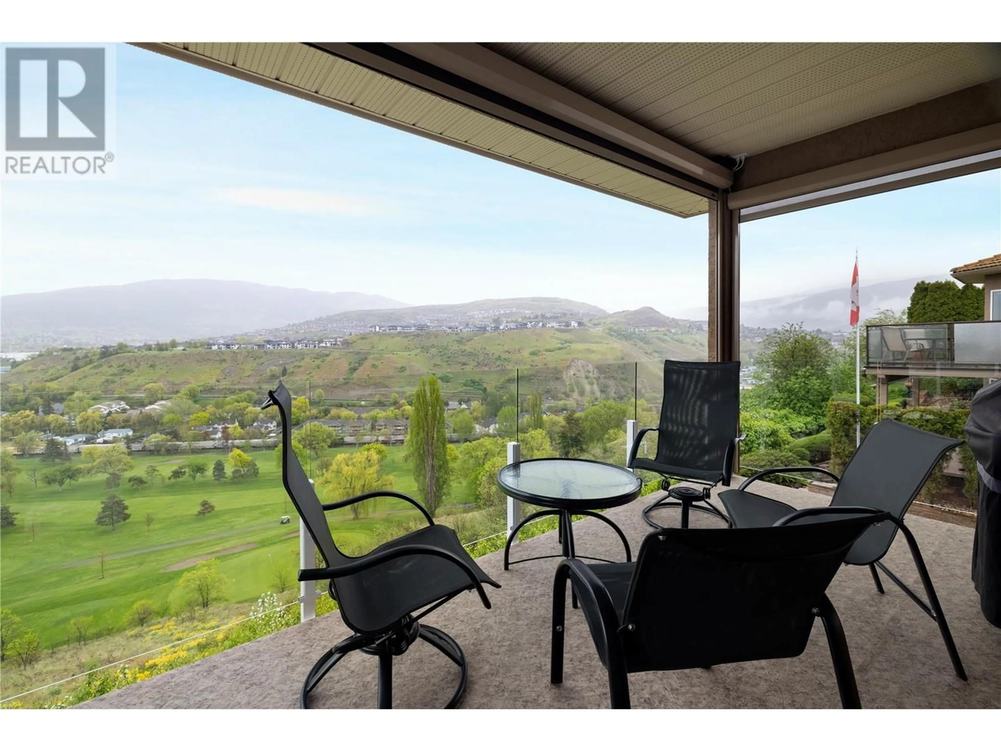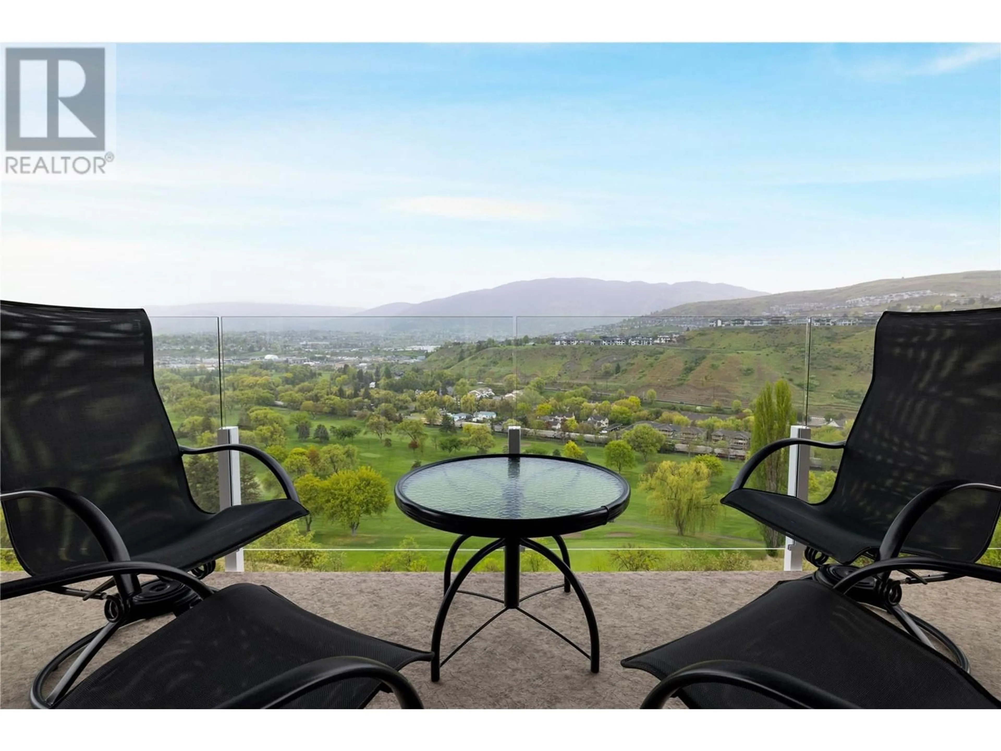257 COUNTRY ESTATE DRIVE, Vernon, British Columbia V1B2V3
Contact us about this property
Highlights
Estimated valueThis is the price Wahi expects this property to sell for.
The calculation is powered by our Instant Home Value Estimate, which uses current market and property price trends to estimate your home’s value with a 90% accuracy rate.Not available
Price/Sqft$353/sqft
Monthly cost
Open Calculator
Description
Rare offering on Country Estate Drive of a beautifully updated 4 bedroom 3 bathroom walk-out rancher with an updated covered deck to enjoy the Okanagan weather and stunning views of the Vernon Golf Club, valley, and Swan Lake. Fully landscaped lot with irrigation. Double garage and stamped concrete driveway. Entering the main floor you’re greeted by gleaming hardwood floors, a fully updated kitchen, and an eating area leading to the covered deck with gas BBQ hookup. Separate dining room and living room. Large master bedroom with walk-in closet, and a renovated ensuite with heated floor. Another guest bedroom, renovated bathroom, and laundry are also on the main floor. Downstairs you have a family room with 2 more guest bedrooms, another renovated bathroom with heated floor, and approximately 300’ of unfinished space for great storage. More upgrades include a newer furnace, plumbing updated to PEX, main water line replaced, added skylight, deck railing and screens, heated bathroom floors, and much more! Fantastic location minutes to Vernon and all amenities, Kelowna Airport, and best of all a golf cart pathway down to Vernon Golf Club. This home is move in ready and quick possession is possible! (id:39198)
Property Details
Interior
Features
Main level Floor
Dining nook
10' x 8'Living room
14'4'' x 12'Dining room
10' x 12'Full bathroom
8'10'' x 5'Exterior
Parking
Garage spaces -
Garage type -
Total parking spaces 2
Property History
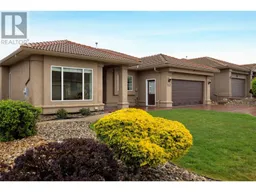 34
34
