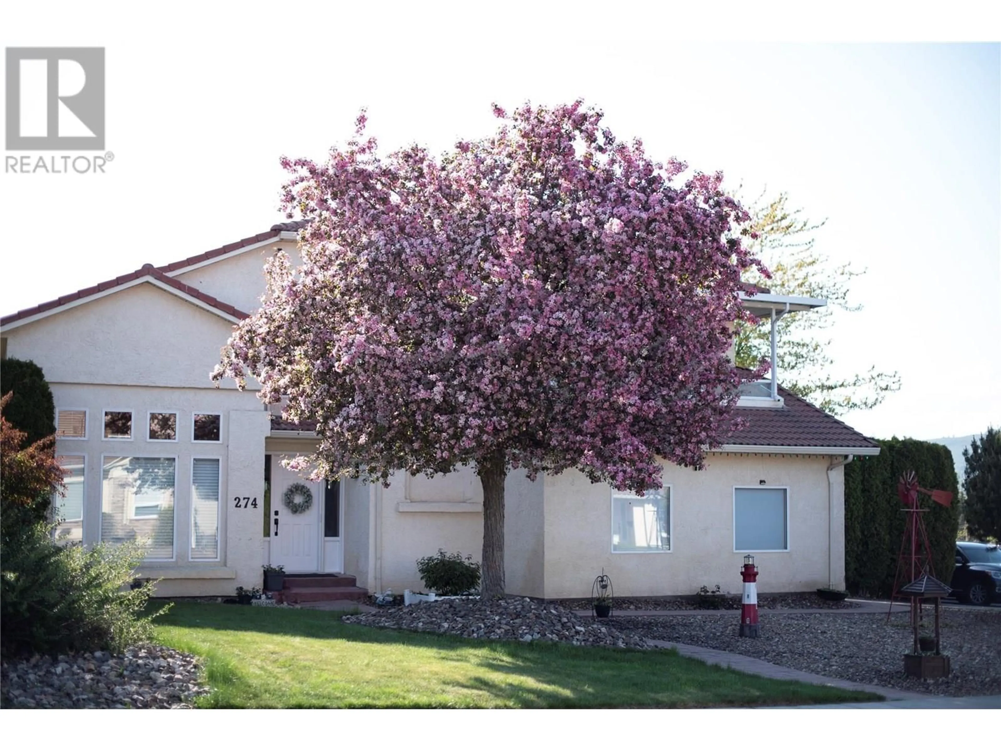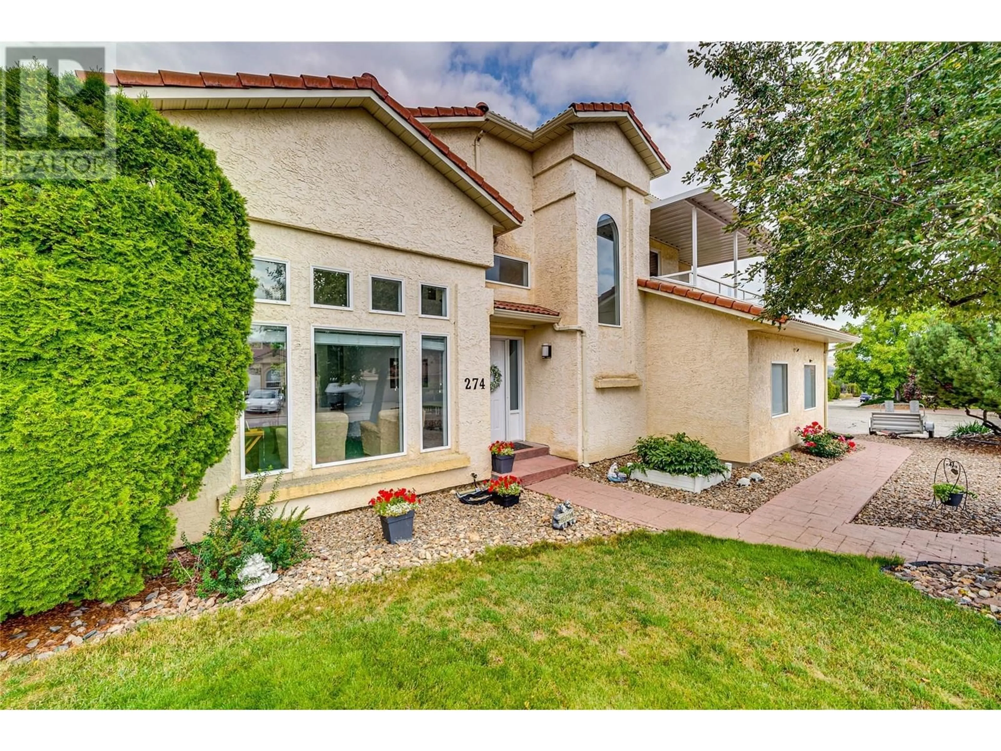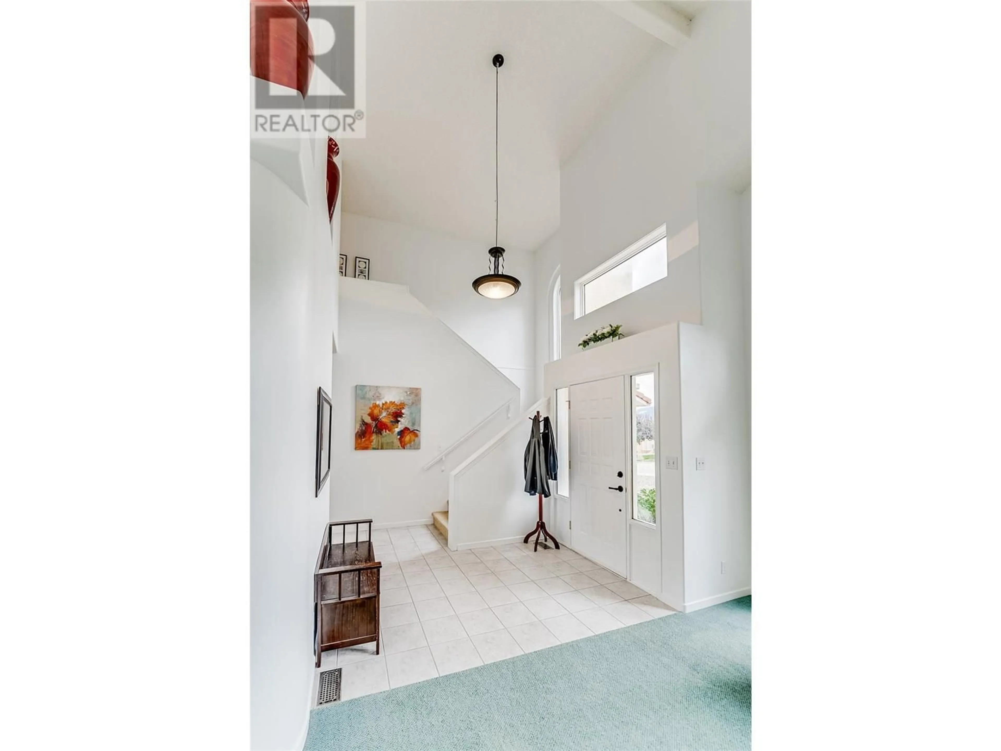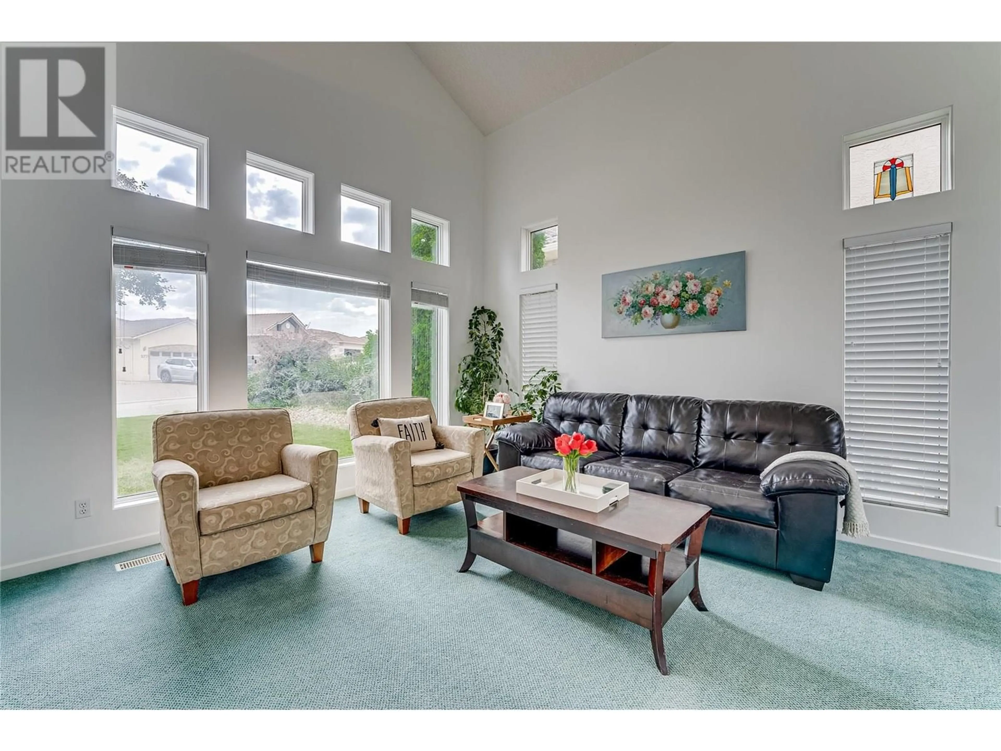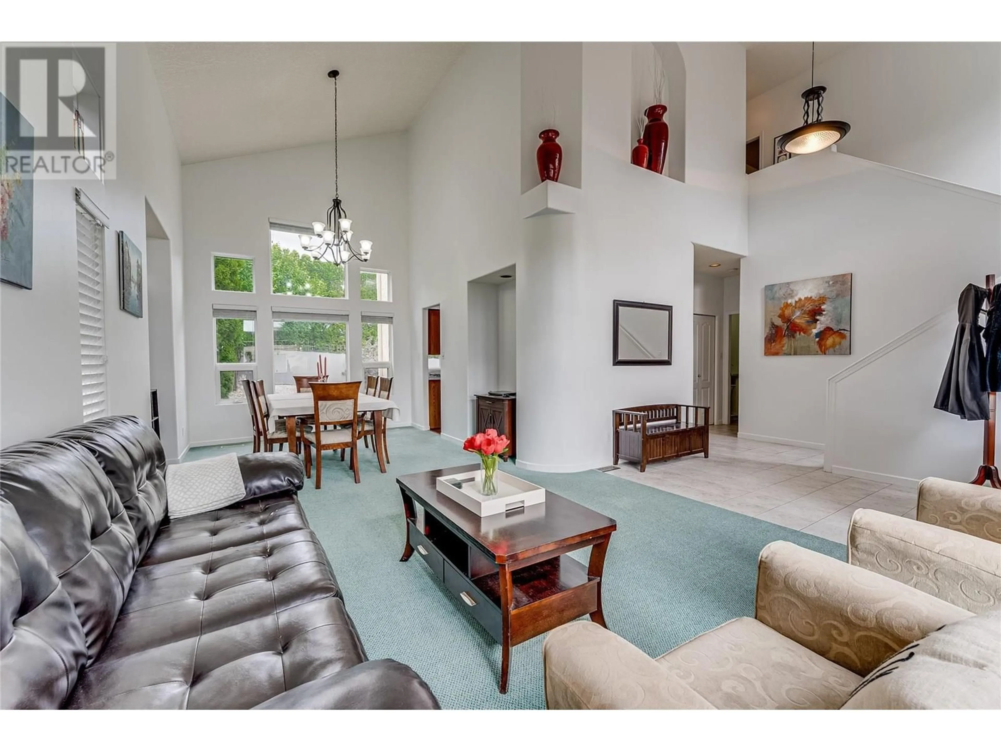274 COUNTRY ESTATE PLACE, Vernon, British Columbia V1B2V3
Contact us about this property
Highlights
Estimated valueThis is the price Wahi expects this property to sell for.
The calculation is powered by our Instant Home Value Estimate, which uses current market and property price trends to estimate your home’s value with a 90% accuracy rate.Not available
Price/Sqft$274/sqft
Monthly cost
Open Calculator
Description
**Open House - Sun Oct 5 11-12:30pm** Welcome to this thoughtfully designed 5-bedroom, 4-bathroom home, perfectly situated in a welcoming neighborhood where friendly waves and sense of community are part of daily life. Backed by a provincial forestry center and on the end of a quiet cul-de-sac, this property offers privacy, low traffic, and minimal noise. Inside, the home boasts soaring ceilings and large windows that flood the space with natural light. The spacious layout includes a finished basement with a rec room, 3-piece bathroom, dedicated laundry room, and two bedrooms — ideal for guests, teens, or a home office setup. Rest assured all poly-b pipe, from the exterior curb stop and inside the house, has been removed by a professional contractor. Step outside into your private, fenced backyard with in-ground programmable irrigation that includes a relaxing hot tub under a sturdy metal gazebo, and a cozy fire pit — perfect for entertaining or unwinding under the stars. The irrigation system also covers the front yard and side bushes/shrubs. Located just minutes from Okanagan College, picturesque Kalamalka Beach, and the Rail Trail, this quality-construction home offers the ultimate in lifestyle and location. Enjoy a round of golf, or a meal/drinks at the nearby Golf and Country Club – accessed directly by a golf cart path — the perfect blend of convenience and lifestyle. This is more than just a house — it’s a place to call home. Come experience the comfort, quality, and charm for yourself. (id:39198)
Property Details
Interior
Features
Main level Floor
Dining room
12'6'' x 12'6''Foyer
7'0'' x 9'6''Mud room
6' x 19'0''Kitchen
13'0'' x 18'0''Exterior
Parking
Garage spaces -
Garage type -
Total parking spaces 4
Property History
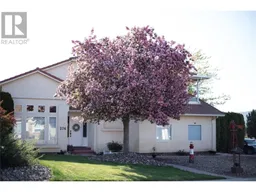 44
44
