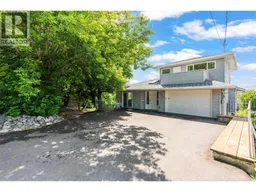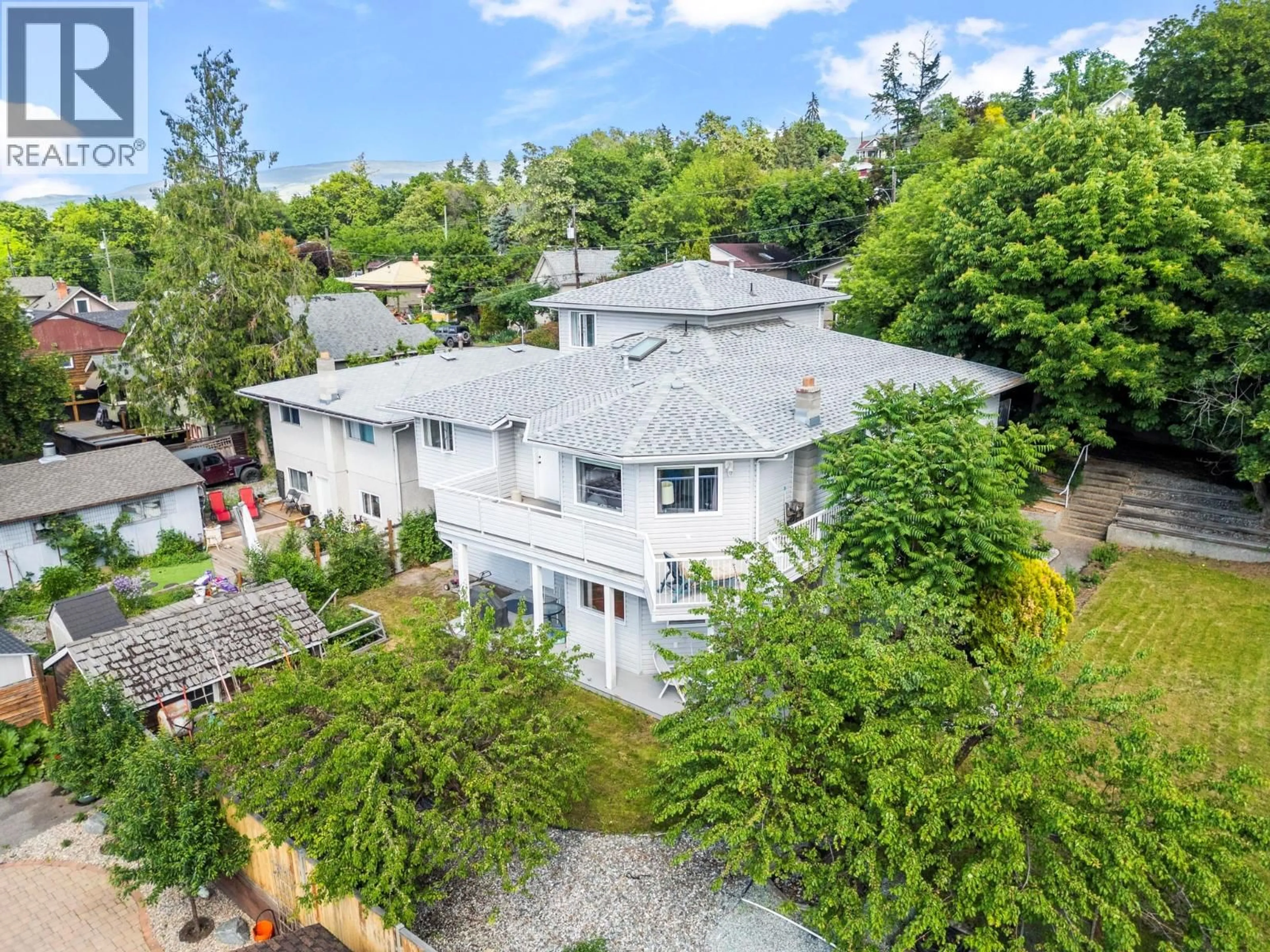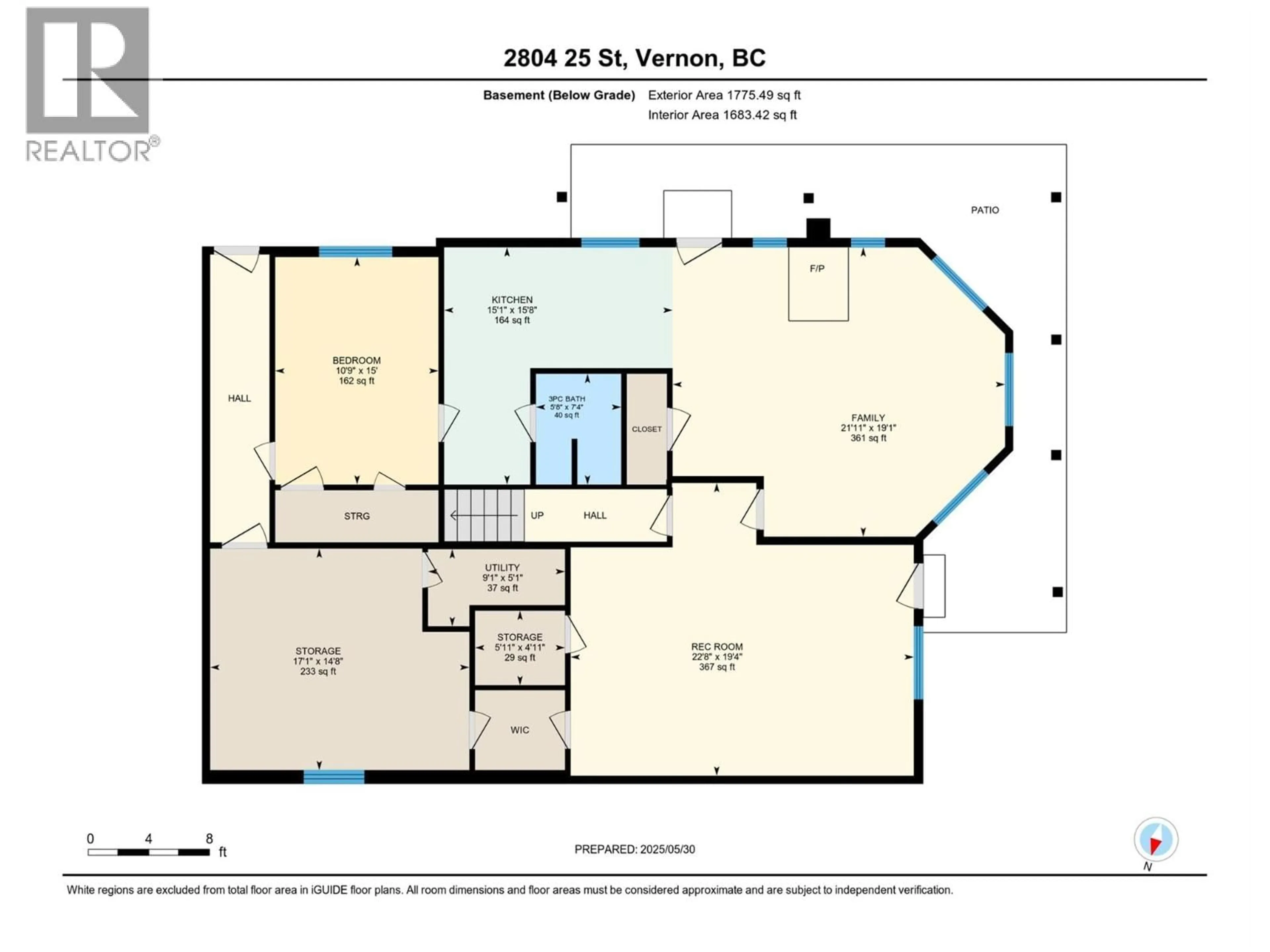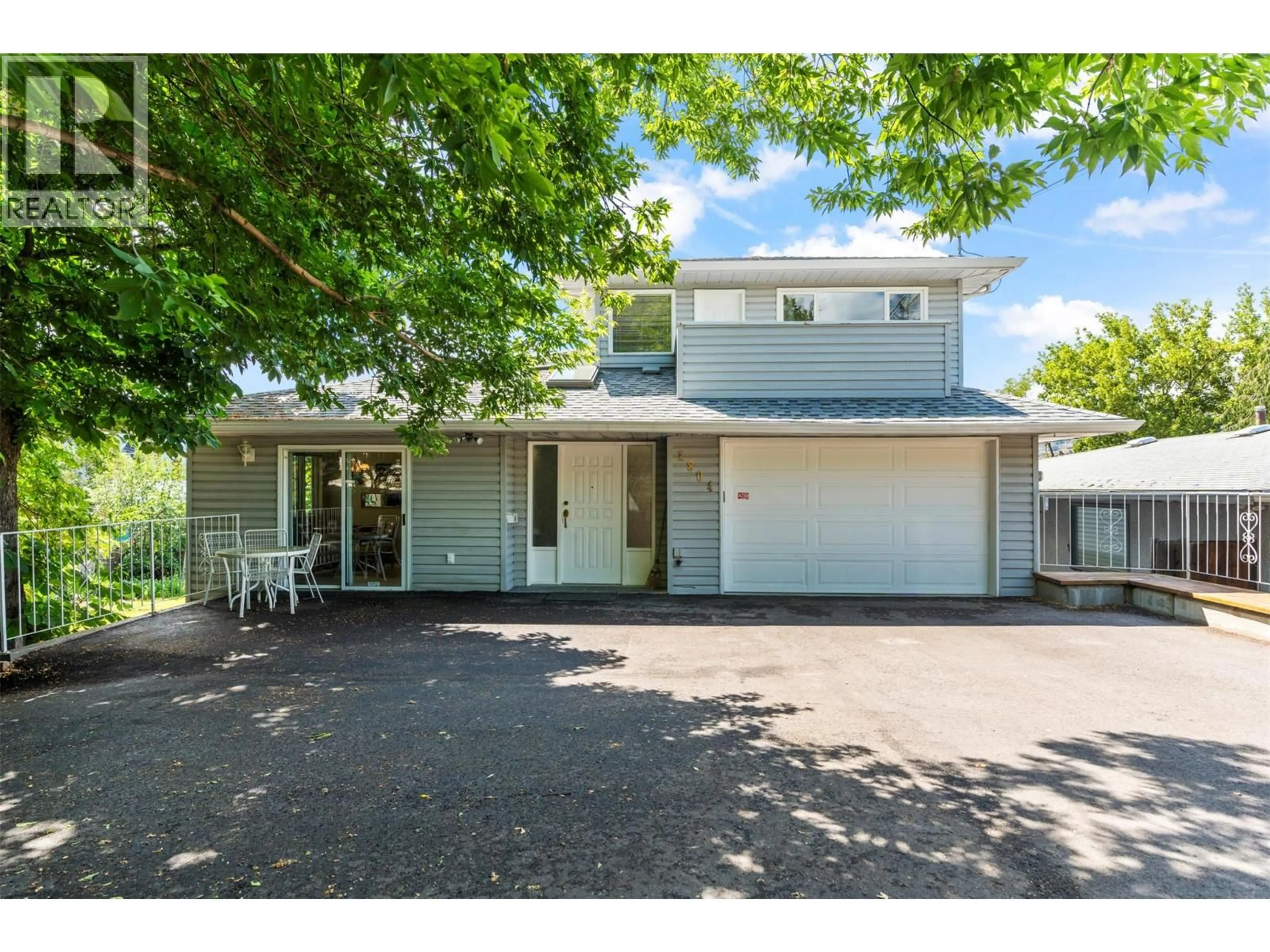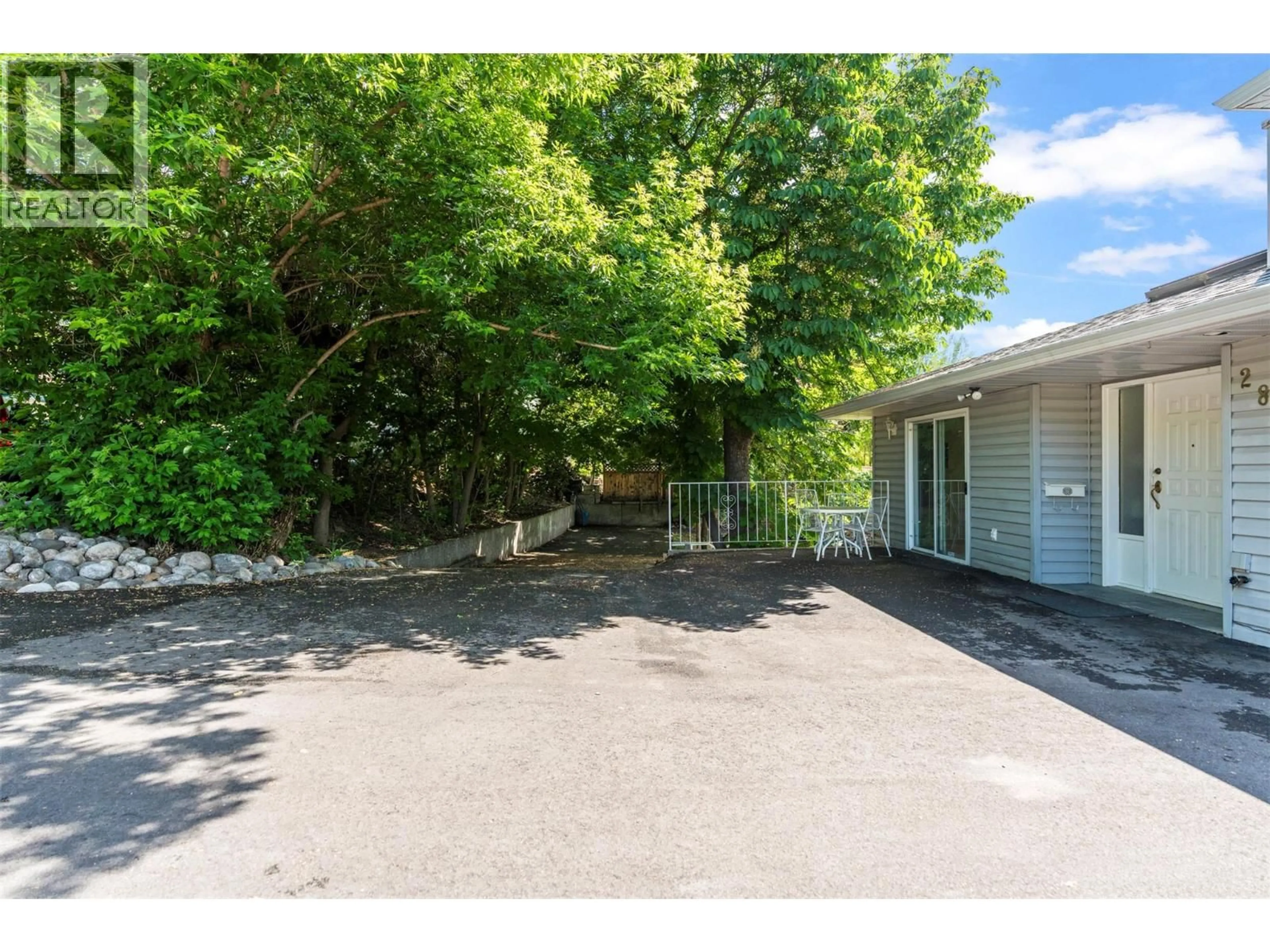2804 25 STREET, Vernon, British Columbia V1T4P9
Contact us about this property
Highlights
Estimated valueThis is the price Wahi expects this property to sell for.
The calculation is powered by our Instant Home Value Estimate, which uses current market and property price trends to estimate your home’s value with a 90% accuracy rate.Not available
Price/Sqft$263/sqft
Monthly cost
Open Calculator
Description
Welcome to a truly unique property in the heart of Vernon – a spacious, versatile home. Offering privacy, city views, and incredible potential, just steps from downtown conveniences. This features level entry with full main floor living, including vaulted ceilings and an open layout filled with natural light. With 4 bedrooms and 4 bathrooms—plus an additional roughed-in bath—there’s room for a growing or multi-generational family. Two bedrooms were added more recently, blending seamlessly into the flexible floor plan. Enjoy the outdoors with a balcony, deck, and private patio, perfect for entertaining or relaxing. The mature garden includes fruit trees and a partially fenced yard, creating a peaceful oasis in town. The walk-out basement boasts a large family room, workshop with separate entry, and a bright, open in-law suite with its own patio and entrance—ideal for extended family or rental income. Multi-unit small lot zoning. Don’t miss your chance to own a versatile property that combines location, privacy, and potential. ""LOT"" next door with separate title also available MLS 10362151 This ""LOT"" has also been used historically as a large yard area (id:39198)
Property Details
Interior
Features
Additional Accommodation Floor
Full bathroom
5'8'' x 7'Primary Bedroom
10'9'' x 15'Living room
21'11'' x 19'1''Kitchen
15'1'' x 15'8''Exterior
Parking
Garage spaces -
Garage type -
Total parking spaces 2
Property History
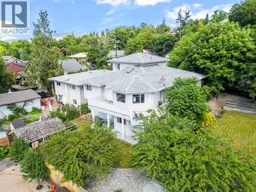 75
75