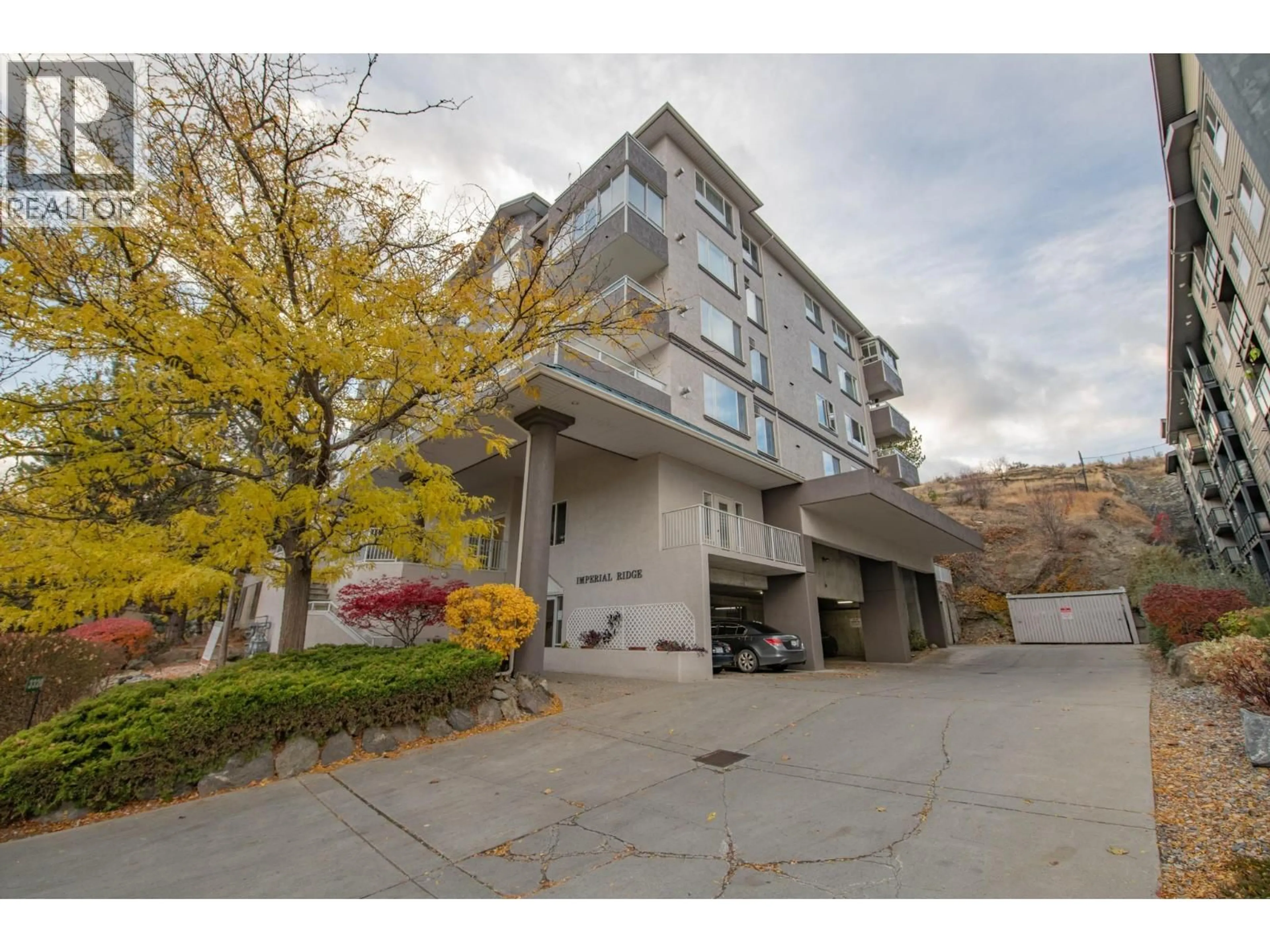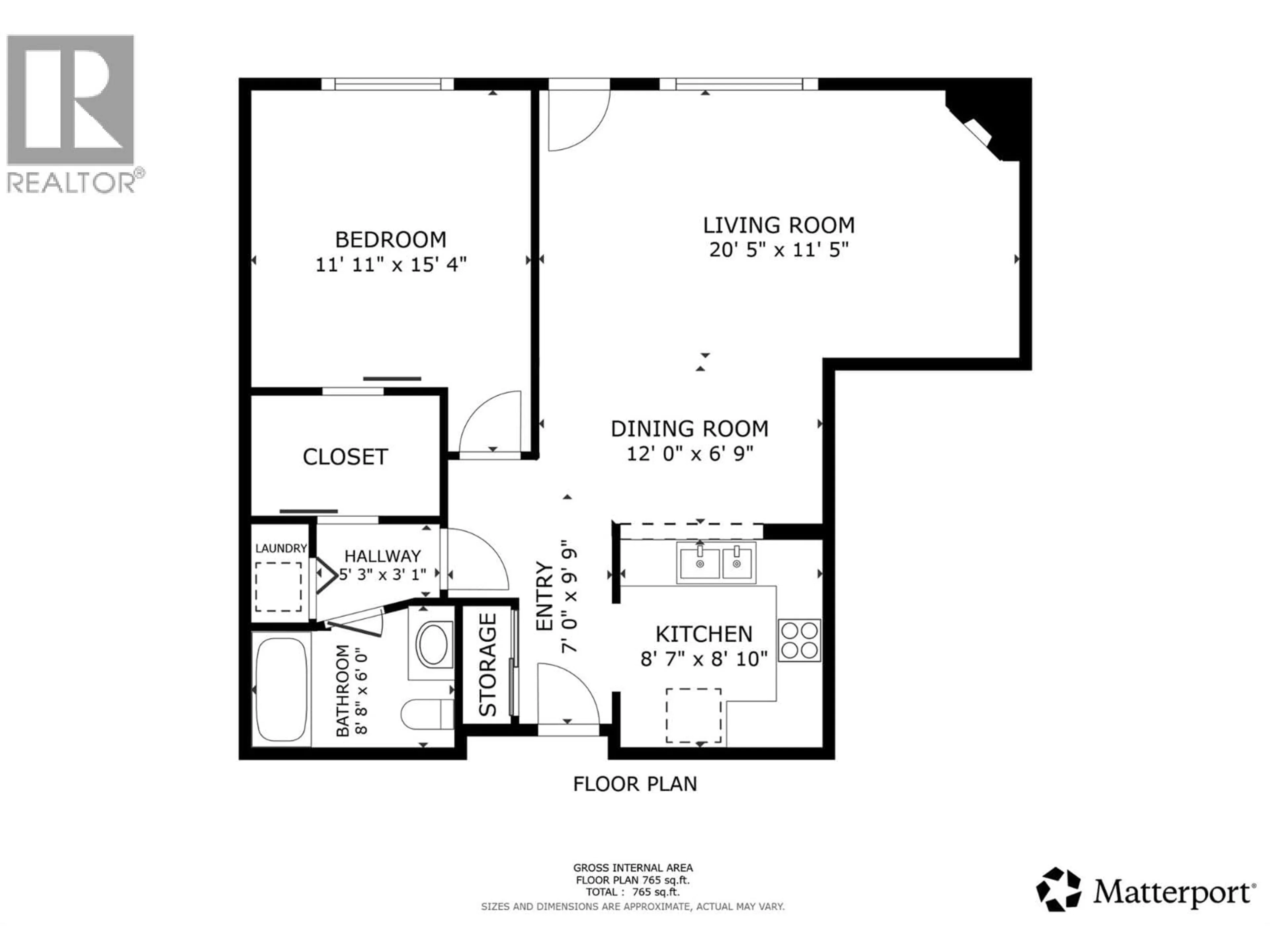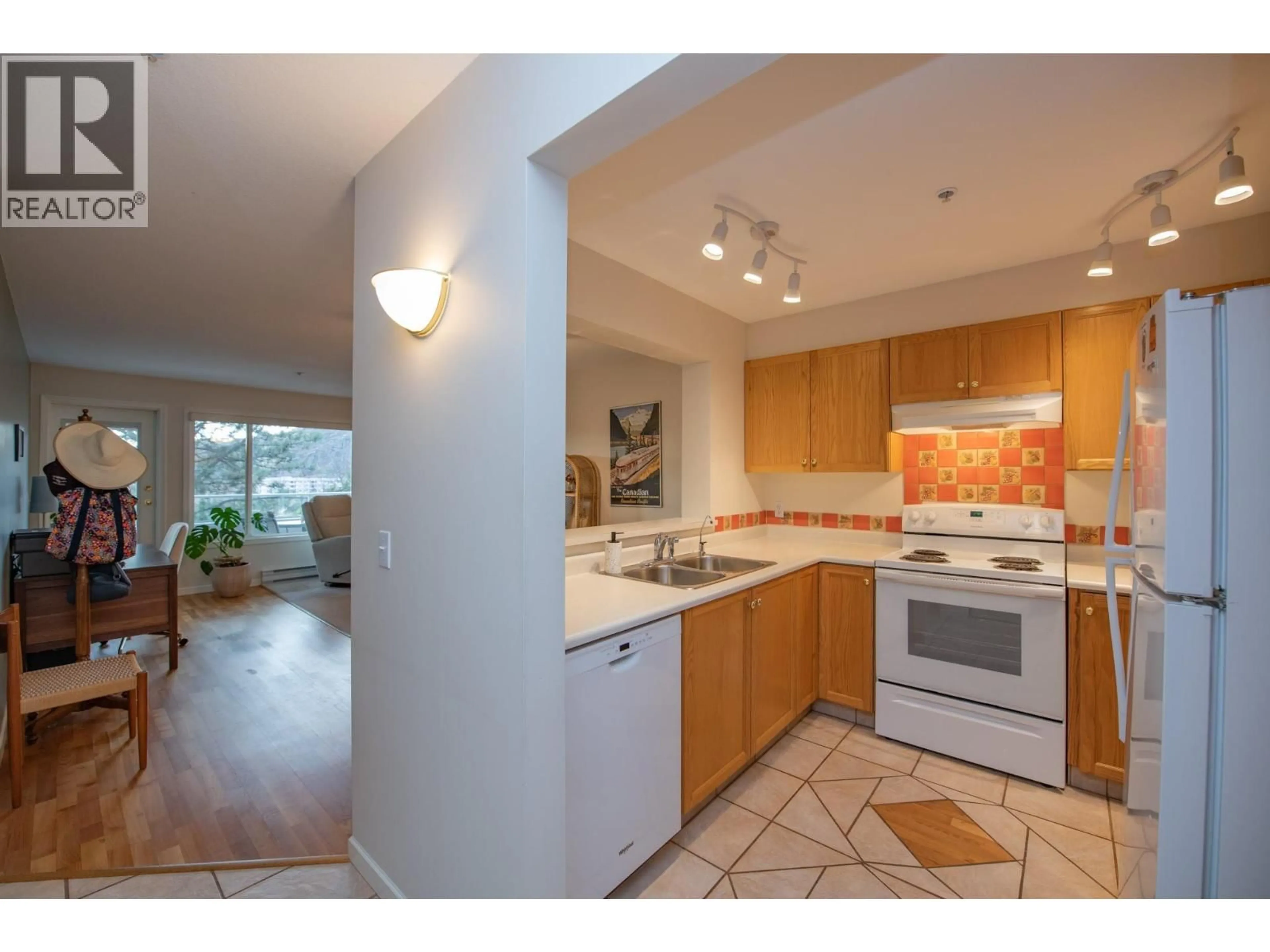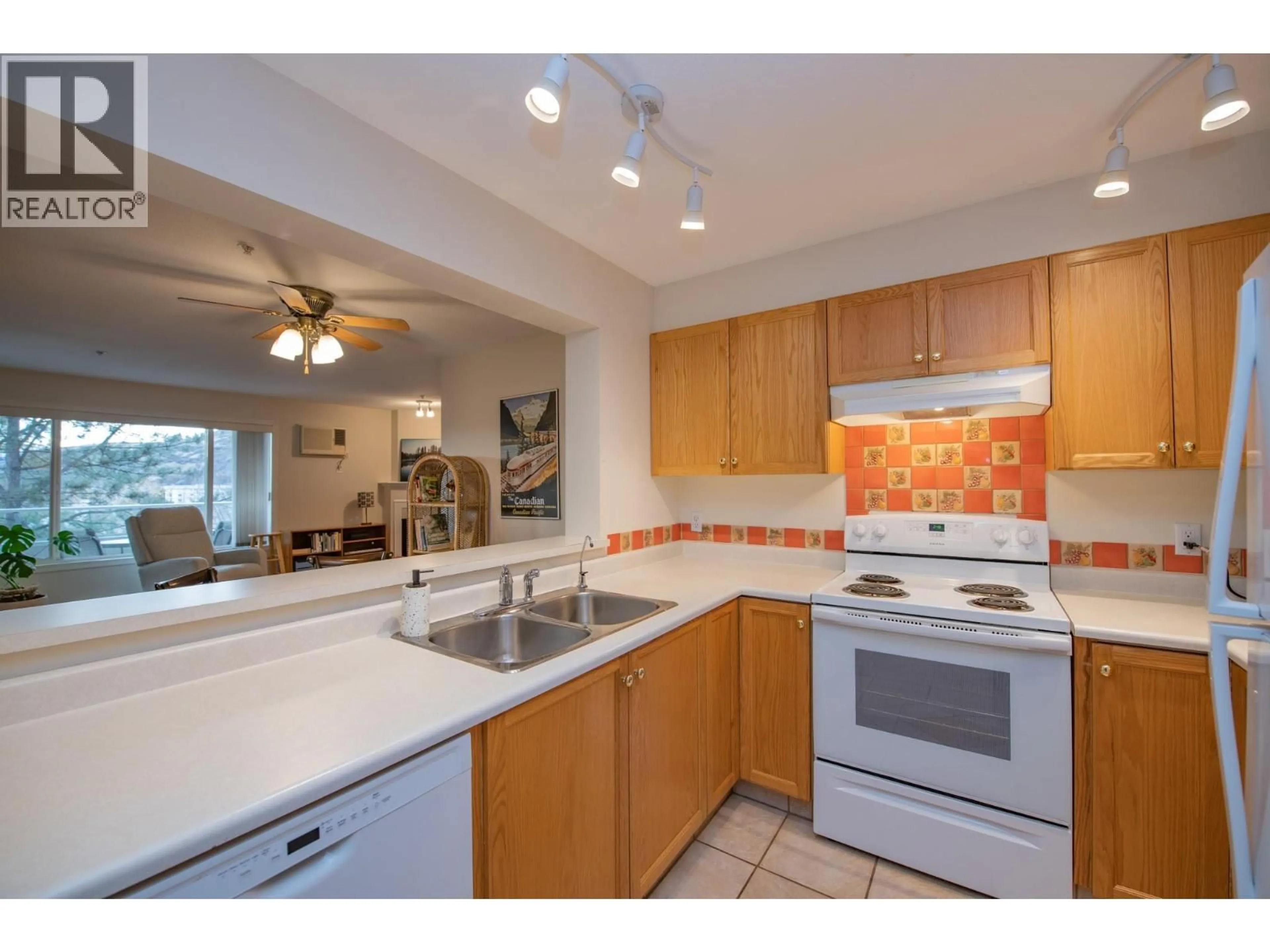305 - 3320 CENTENNIAL DRIVE, Vernon, British Columbia V1T9M4
Contact us about this property
Highlights
Estimated valueThis is the price Wahi expects this property to sell for.
The calculation is powered by our Instant Home Value Estimate, which uses current market and property price trends to estimate your home’s value with a 90% accuracy rate.Not available
Price/Sqft$411/sqft
Monthly cost
Open Calculator
Description
Spacious & serene, this one-bedroom condo in Imperial Ridge offers some of the best views & quietest living in the building. Bright & welcoming, the southwest-facing windows fill the home with natural light, complementing a smart, open layout. The U-shaped kitchen provides excellent storage & counter space, flowing seamlessly into a dining area ideal for dinners or game nights with friends. The large living room invites you to unwind beside the cozy natural gas fireplace, filling the space with warmth & charm. Wake up to beautiful views of the city, valley & Okanagan Lake through the pines—right from your bedroom window. The primary bedroom comfortably fits a king-size bed and features a walk-through closet leading to the full bathroom. Step onto your private deck to soak up the scenery and enjoy peaceful outdoor moments in total privacy. Set in a well-maintained, all-ages building with secure underground parking, a workshop, common room & shared view deck, Imperial Ridge offers both comfort & community. Recent updates include new carpets, paint & lighting in the common areas. The strata fee is inclusive of natural gas (the gas fireplace effectively heats the whole condo), water, sewer & garbage. Located just steps from downtown Vernon’s shops, cafés, medical offices, & services, this condo offers the perfect balance of tranquility & convenience plus enjoy access to trails via the back exit. Experience quiet, affordable living with spectacular views in the heart of Vernon. (id:39198)
Property Details
Interior
Features
Main level Floor
4pc Bathroom
6'0'' x 8'8''Kitchen
8'10'' x 8'7''Dining room
6'9'' x 12'0''Foyer
9'9'' x 7'0''Exterior
Parking
Garage spaces -
Garage type -
Total parking spaces 1
Condo Details
Amenities
Storage - Locker, Cable TV
Inclusions
Property History
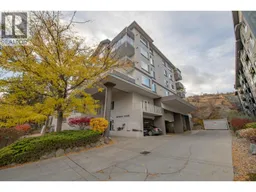 41
41
