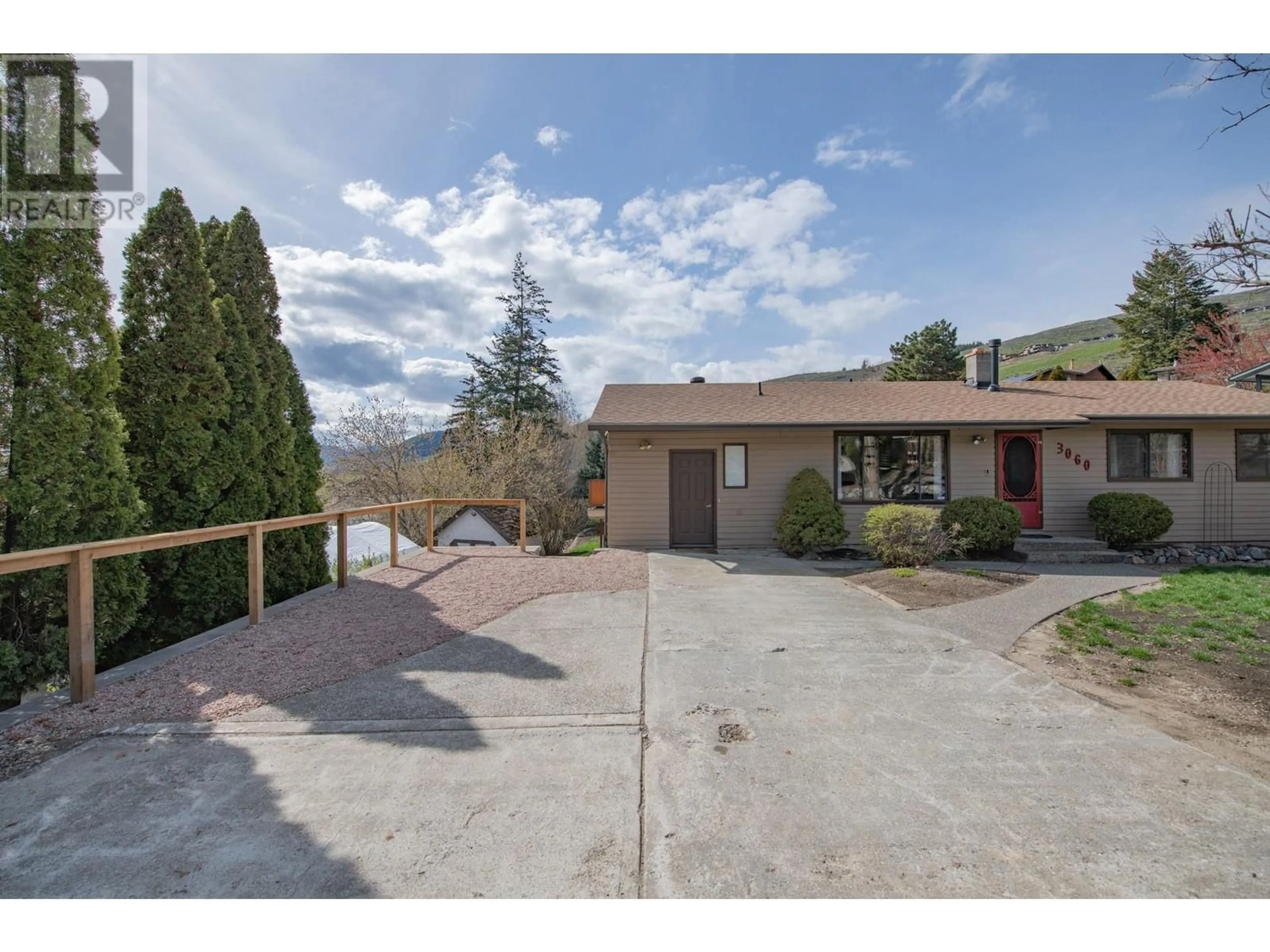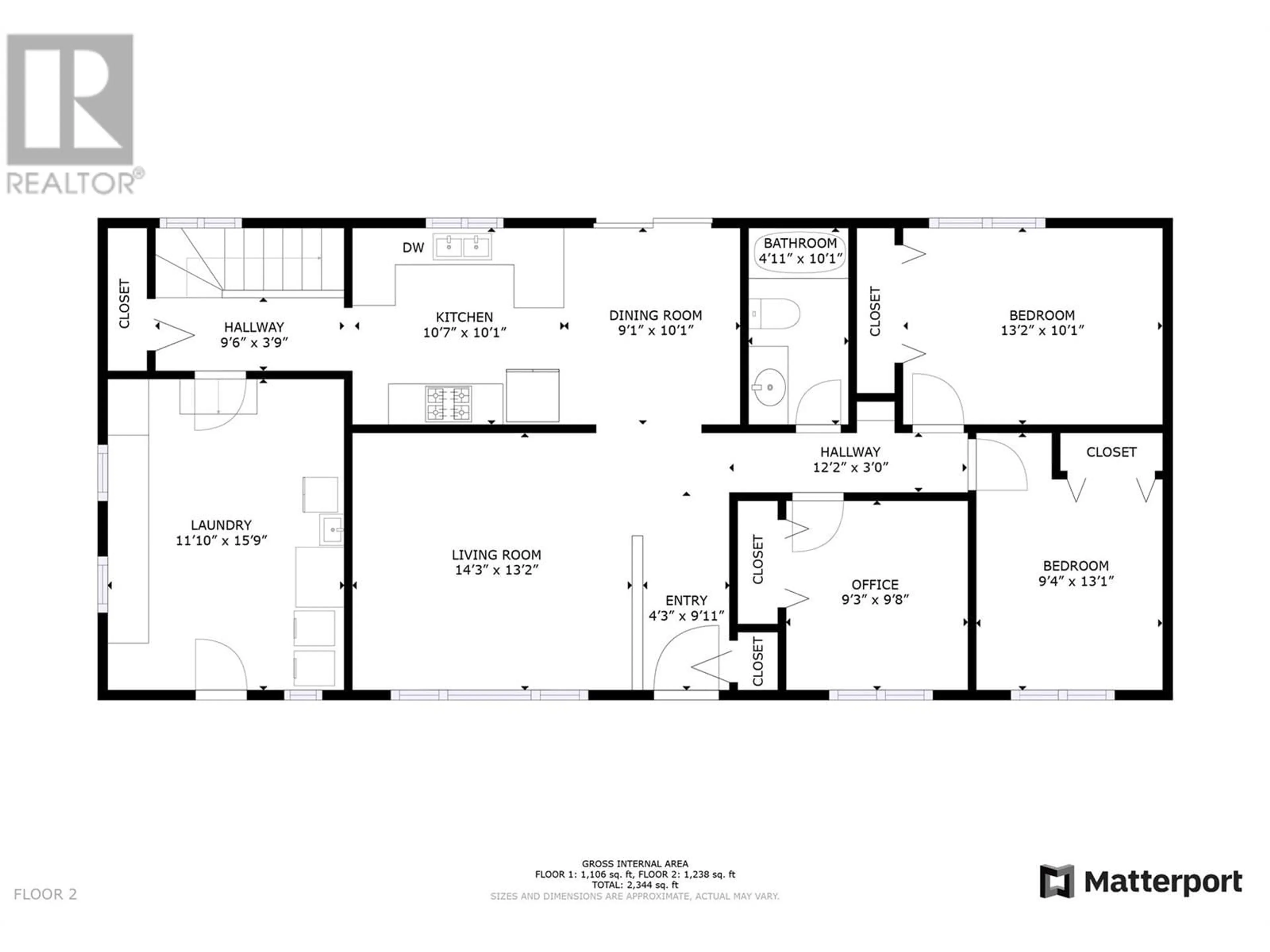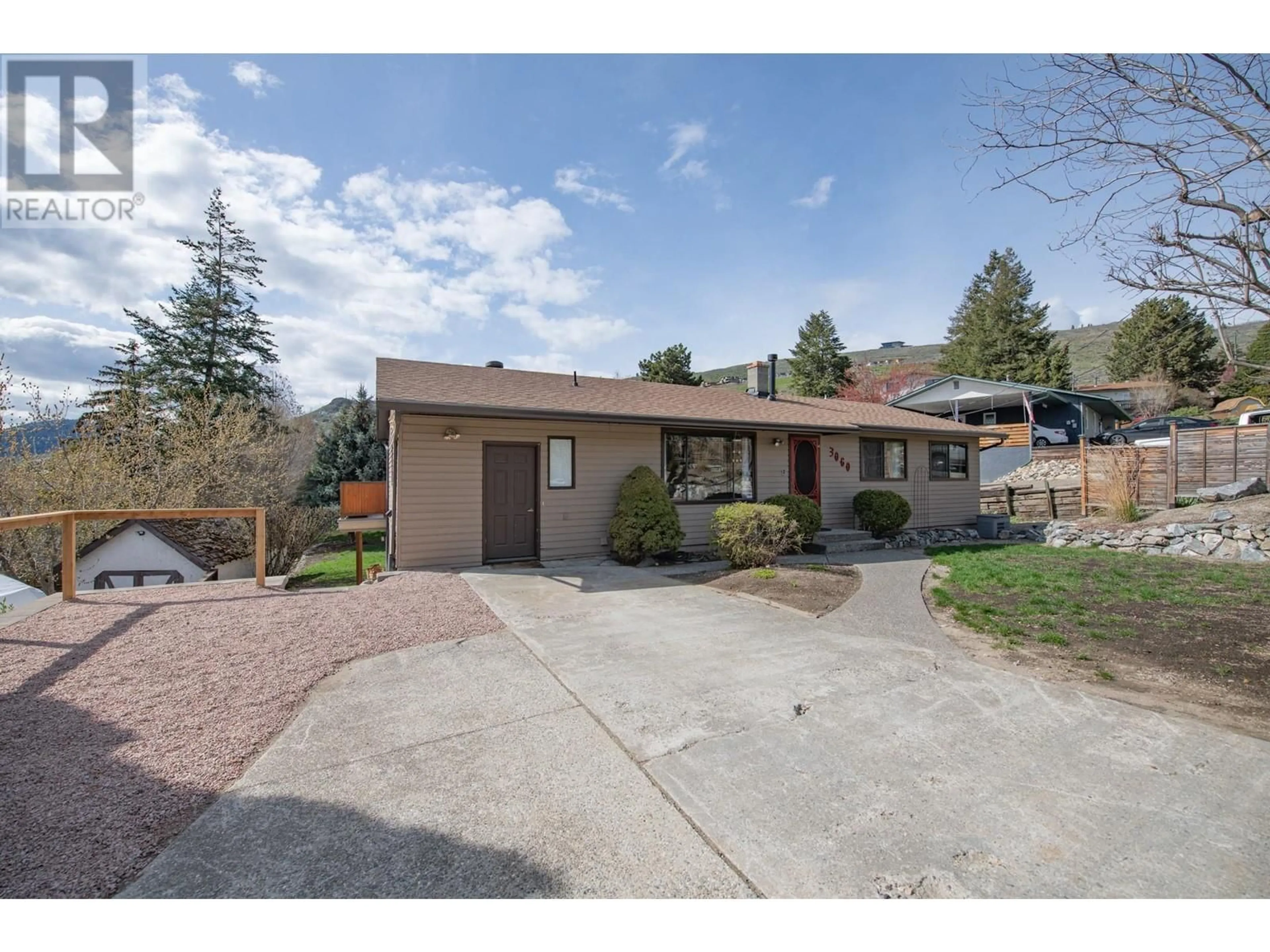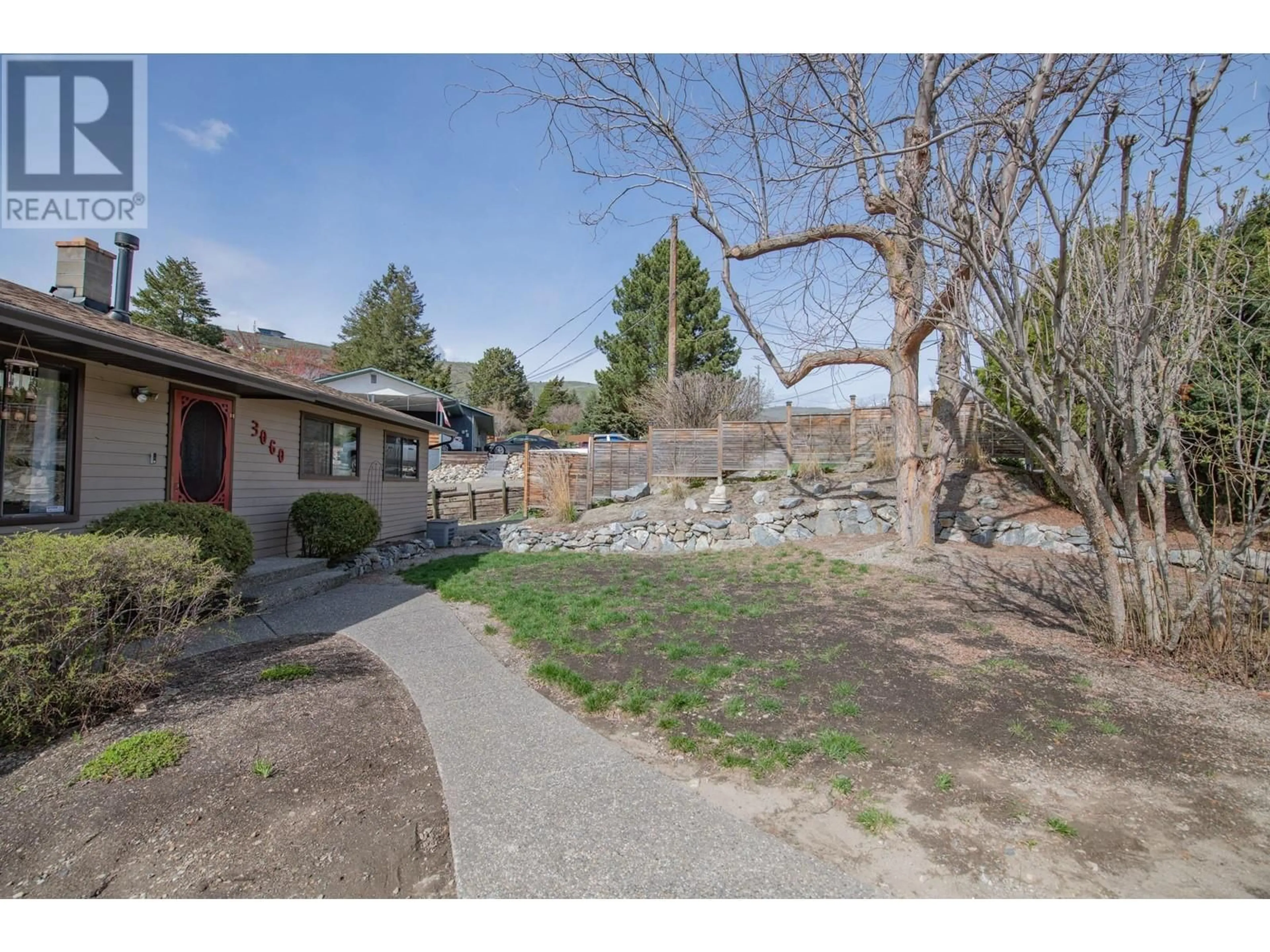3060 SUNNYVIEW ROAD, Vernon, British Columbia V1H1B5
Contact us about this property
Highlights
Estimated ValueThis is the price Wahi expects this property to sell for.
The calculation is powered by our Instant Home Value Estimate, which uses current market and property price trends to estimate your home’s value with a 90% accuracy rate.Not available
Price/Sqft$354/sqft
Est. Mortgage$3,564/mo
Tax Amount ()$3,925/yr
Days On Market11 days
Description
This well-built rancher with walkout basement sits on a quiet bench off Bella Vista Road and has been beautifully maintained over the years. Starting with great curb appeal, the home offers level entry, a large yard, and a second (non-conforming) driveway for easy backyard access. The professionally landscaped yard includes a recently finished retaining wall on the south side and a spacious covered sundeck—perfect for enjoying the outdoors in any season. Inside, you'll find original hardwood floors, great natural light, and a practical 3-bedroom layout on the main floor. The kitchen and living areas flow nicely, with plenty of room for everyday life and entertaining. Downstairs features a bright bachelor suite with flexible use—ideal as a mortgage helper, guest space, or easily re-integrated into the main home if preferred. The roof was replaced in 2021, the home features a 125-amp electrical panel, and there's generous storage throughout. Solid structure, thoughtful care, and a great location make this home a standout in today's market. Measurements taken from Matterport. (id:39198)
Property Details
Interior
Features
Main level Floor
Bedroom
13'1'' x 9'4''Living room
13'2'' x 14'3''Bedroom
9'8'' x 9'3''Primary Bedroom
13'1'' x 9'4''Exterior
Parking
Garage spaces -
Garage type -
Total parking spaces 4
Property History
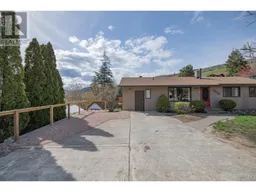 78
78
