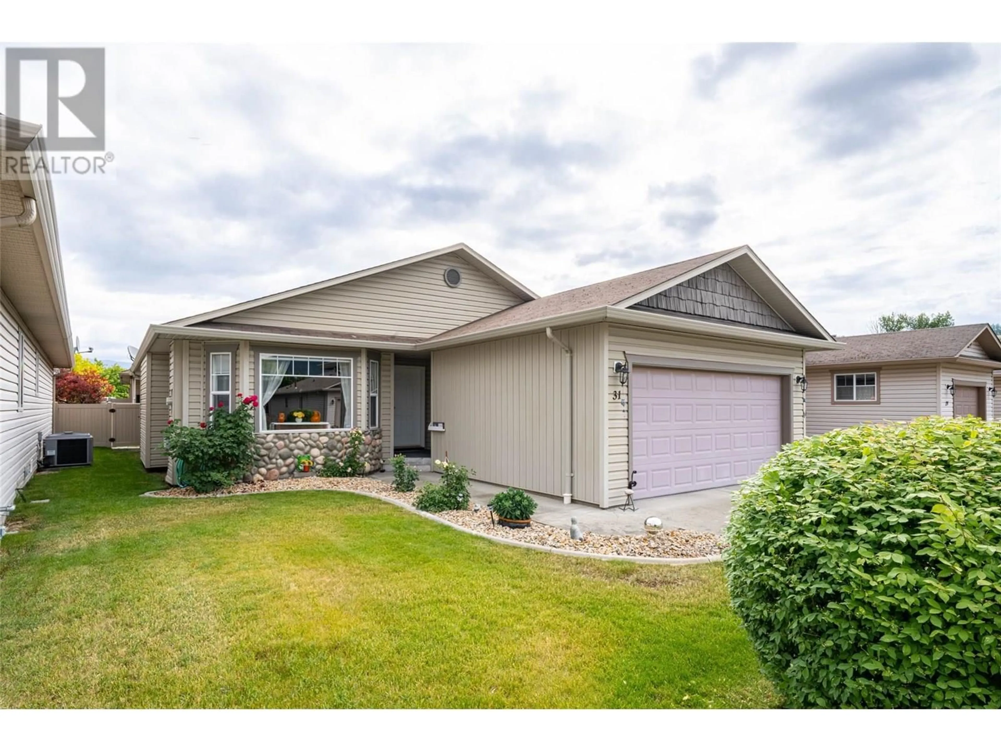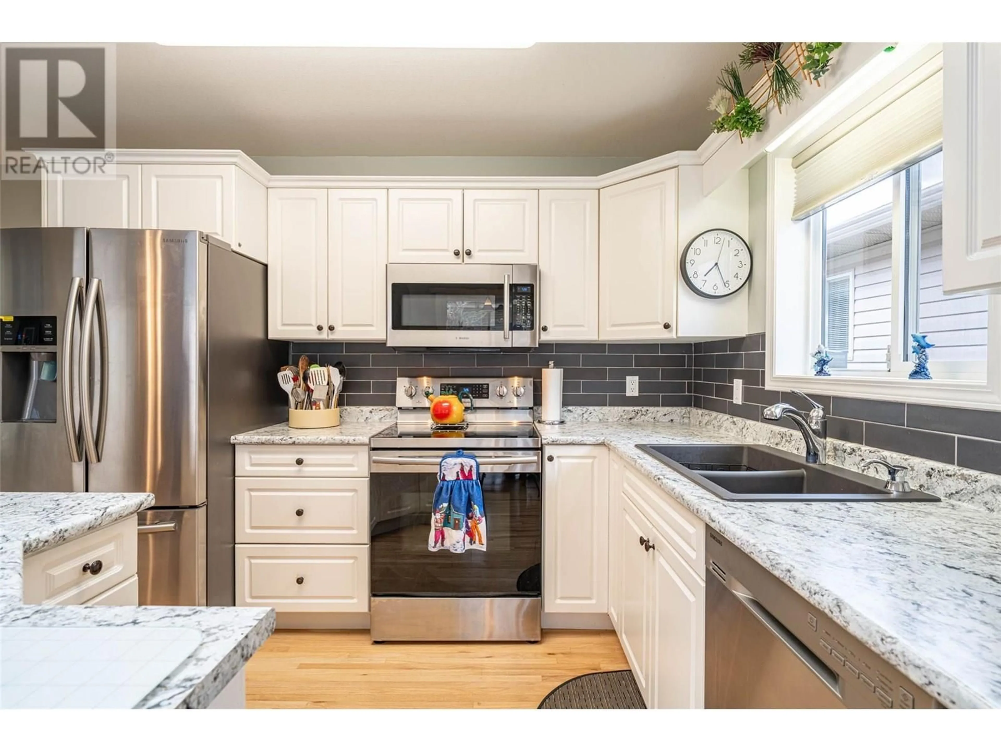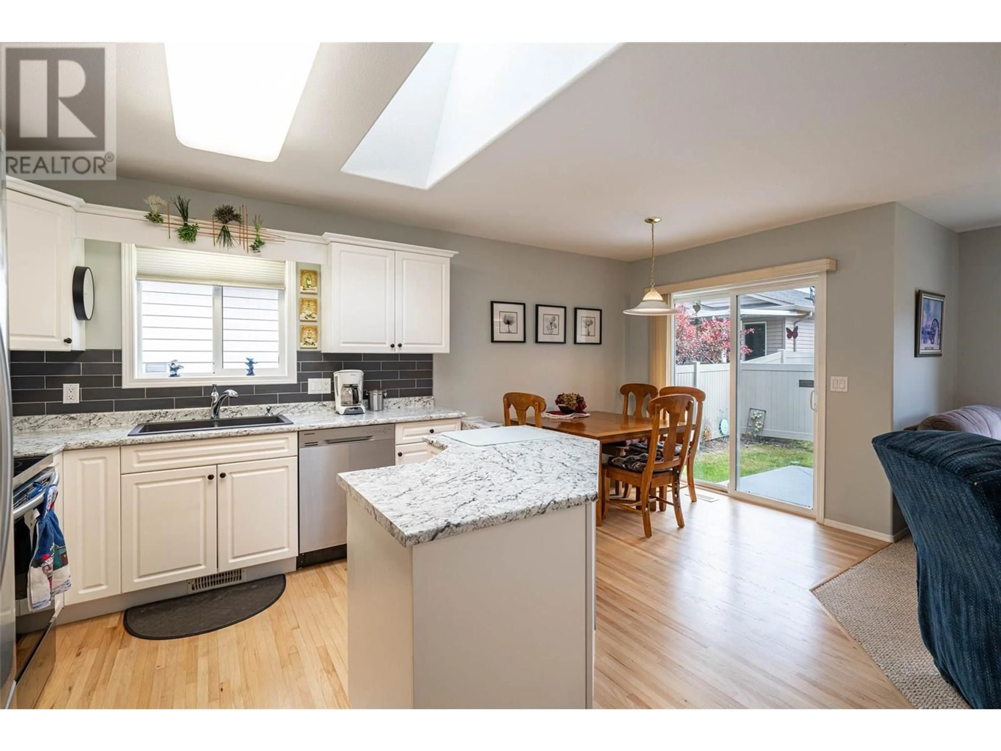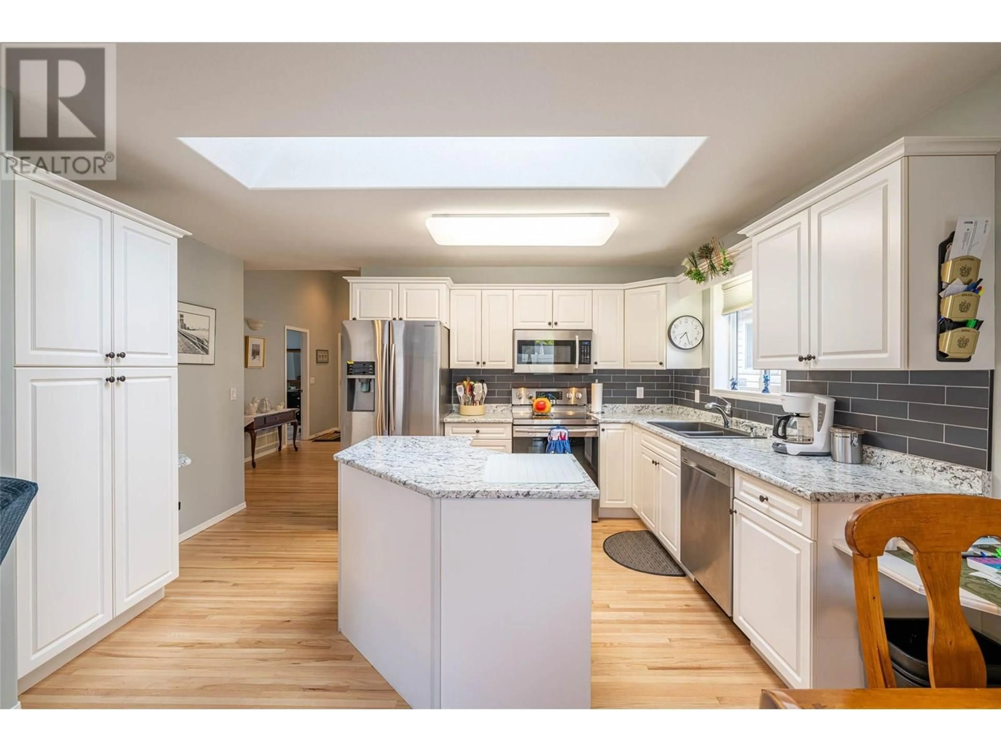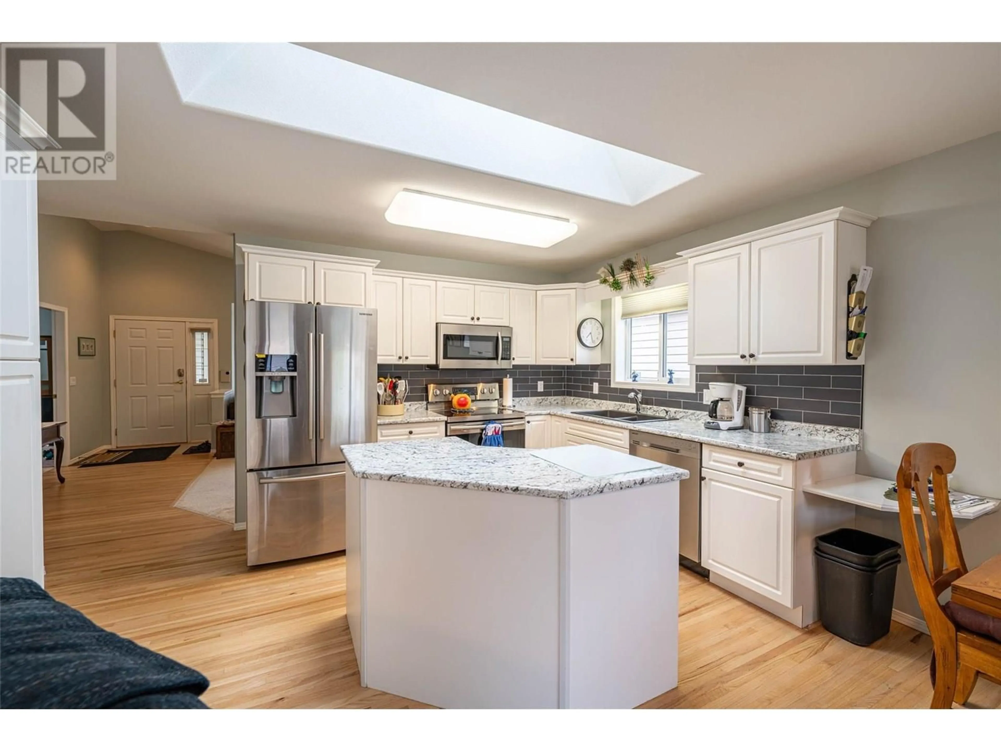31 - 5888 OKANAGAN LANDING ROAD, Vernon, British Columbia V1T6L7
Contact us about this property
Highlights
Estimated ValueThis is the price Wahi expects this property to sell for.
The calculation is powered by our Instant Home Value Estimate, which uses current market and property price trends to estimate your home’s value with a 90% accuracy rate.Not available
Price/Sqft$439/sqft
Est. Mortgage$2,787/mo
Maintenance fees$190/mo
Tax Amount ()$3,438/yr
Days On Market1 day
Description
Charming One-Level Living in a Premier Adult Oriented Community Welcome to this delightful and well cared for DETACHED bare land strata home nestled in sought-after Okanagan Landing’s adult oriented SOUTH VALLEY RANCH! Spacious single-level layout with 2 bedrooms and 2 full bathrooms, inviting family room adjacent to a bright eat-in kitchen that opens directly into your private, fenced backyard featuring a lush grass area and patio. Separate formal dining room and living room, perfect for entertaining. Double car garage has a finished interior and room for storage or hobby space. Close proximity to Okanagan Lake, beaches, public transit, and town amenities. Flat walkable streets ideal for leisurely strolls combined with wonderful, friendly neighbours top this all off to make this your perfect next home! (id:39198)
Property Details
Interior
Features
Main level Floor
Other
19'6'' x 19'0''Dining nook
8'0'' x 8'0''Laundry room
7'0'' x 6'0''Full bathroom
5'0'' x 9'2''Exterior
Parking
Garage spaces -
Garage type -
Total parking spaces 2
Condo Details
Inclusions
Property History
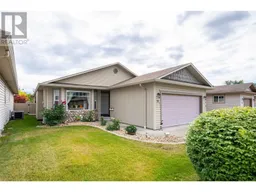 32
32
