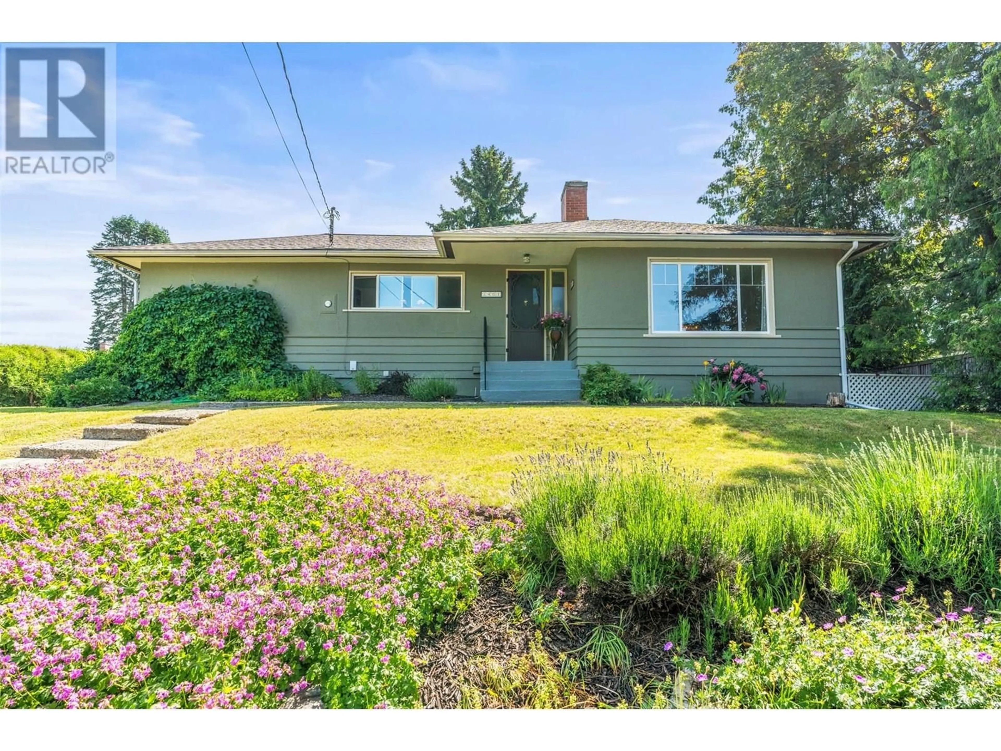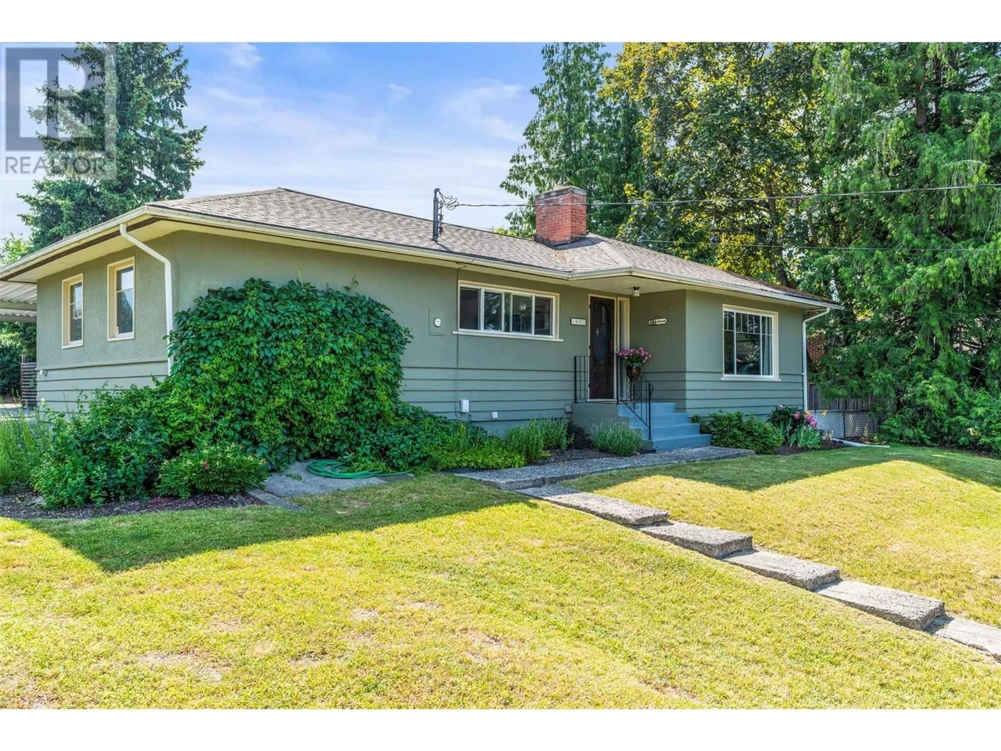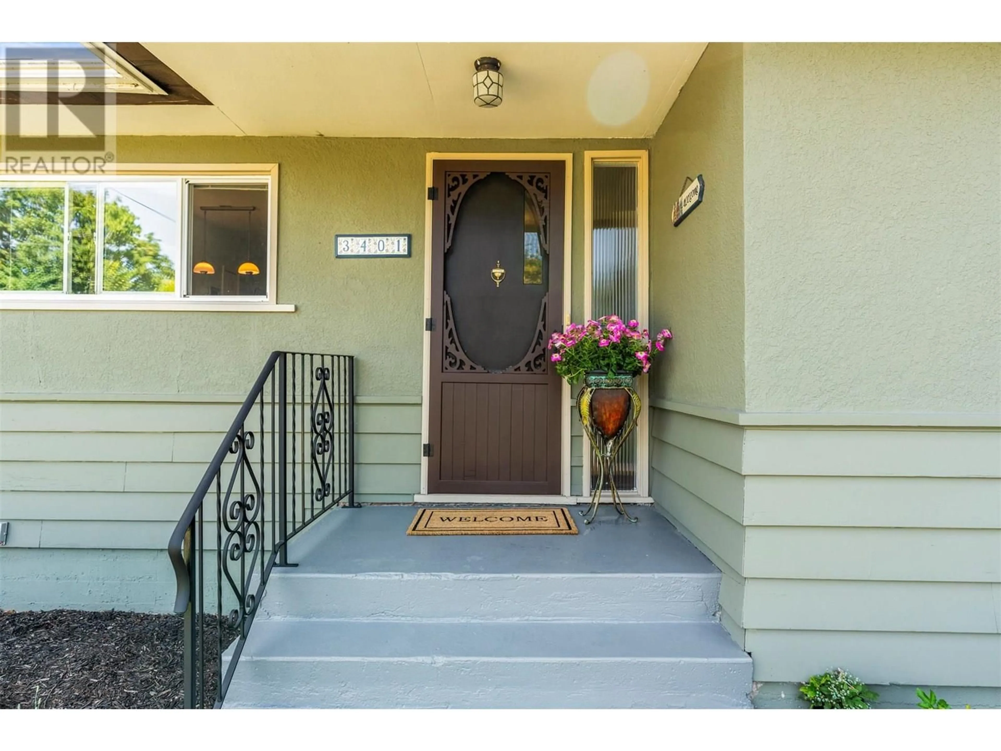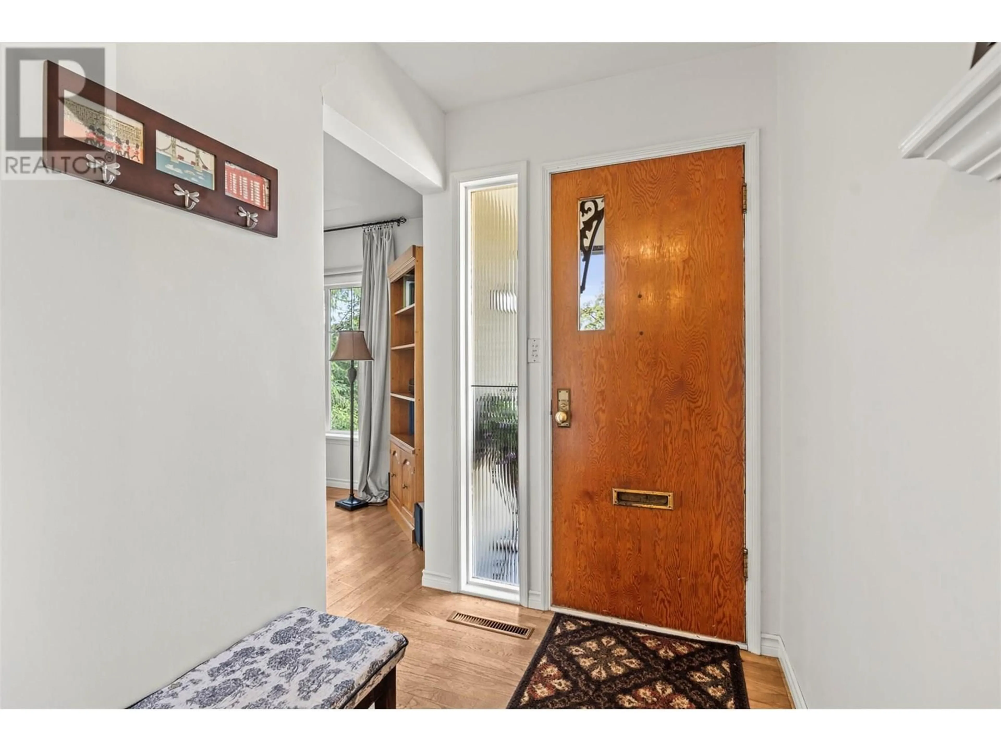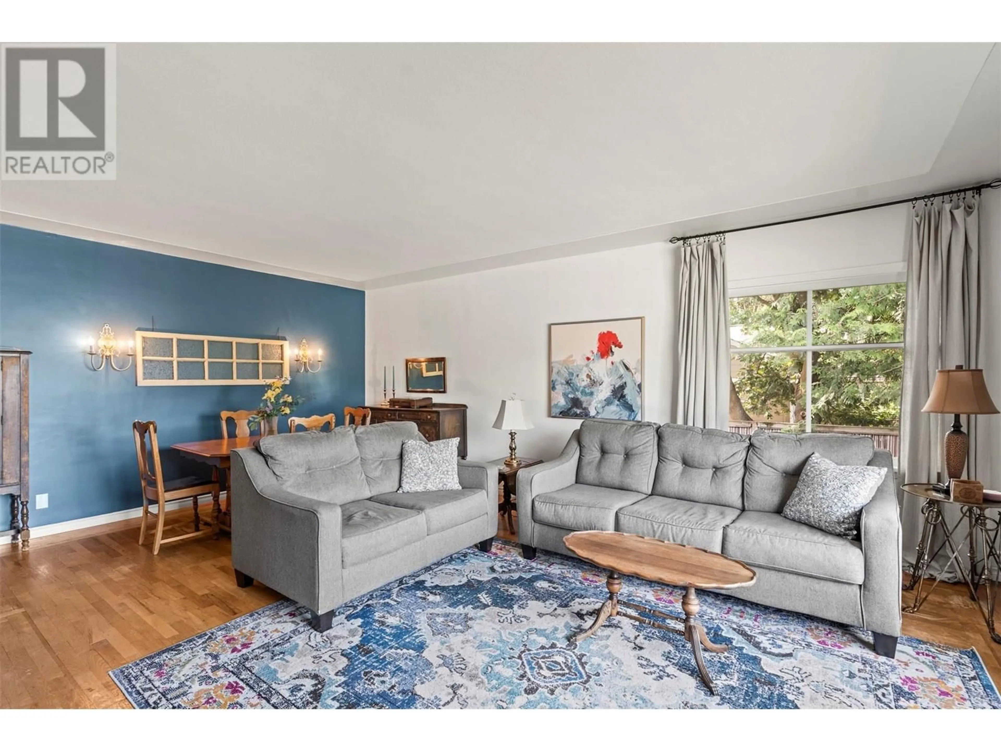3401 20 STREET, Vernon, British Columbia V1T4C6
Contact us about this property
Highlights
Estimated valueThis is the price Wahi expects this property to sell for.
The calculation is powered by our Instant Home Value Estimate, which uses current market and property price trends to estimate your home’s value with a 90% accuracy rate.Not available
Price/Sqft$339/sqft
Monthly cost
Open Calculator
Description
Pride of ownership shines in this charming 4-bed, 2-bath heritage-style home tucked away on a quiet, tree-lined street with a peek-a-boo view of Okanagan Lake. Thoughtfully maintained to preserve its original character, the home offers timeless appeal from the moment you step in. Open living/dining welcomes you with a cozy wood-burning fireplace & a large window that fills the space with light. Bright kitchen is a standout, with a full-length window offering picturesque mountain & garden views, an eat-up breakfast bar, under-cabinet lighting, generous cabinetry, & a sweet breakfast nook. French doors open to a covered patio, making entertaining effortless. Main level features the primary bedroom along with 2 additional beds & full bath. Downstairs, the finished basement offers great flexibility with a large rec room for the whole family, cozy wood fireplace, built-in cabinetry, mudroom area, laundry room, additional bedroom, & full bath- ideal for guests, or a potential suite. Outside, fall in love with the beautifully landscaped yard offering mature landscaping, hot tub, custom lattice & sliding gate creating privacy between the driveway & patio. Ample room for a carriage house or detached shop on this generous .27-acre lot. Lane access leads to an attached garage, a garden shed, & additional parking for an RV or boat. With schools & Lakeview Park nearby, & so much potential for your future plans, this home is a true gem you’ll want to experience in person. Don't miss out! (id:39198)
Property Details
Interior
Features
Main level Floor
Other
20'0'' x 12'0''Kitchen
13'0'' x 9'2''Dining nook
10'9'' x 8'10''4pc Bathroom
8'4'' x 7'8''Exterior
Parking
Garage spaces -
Garage type -
Total parking spaces 4
Property History
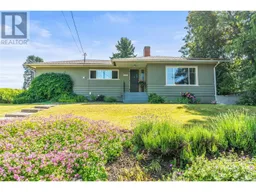 53
53
