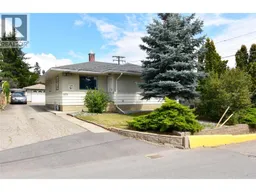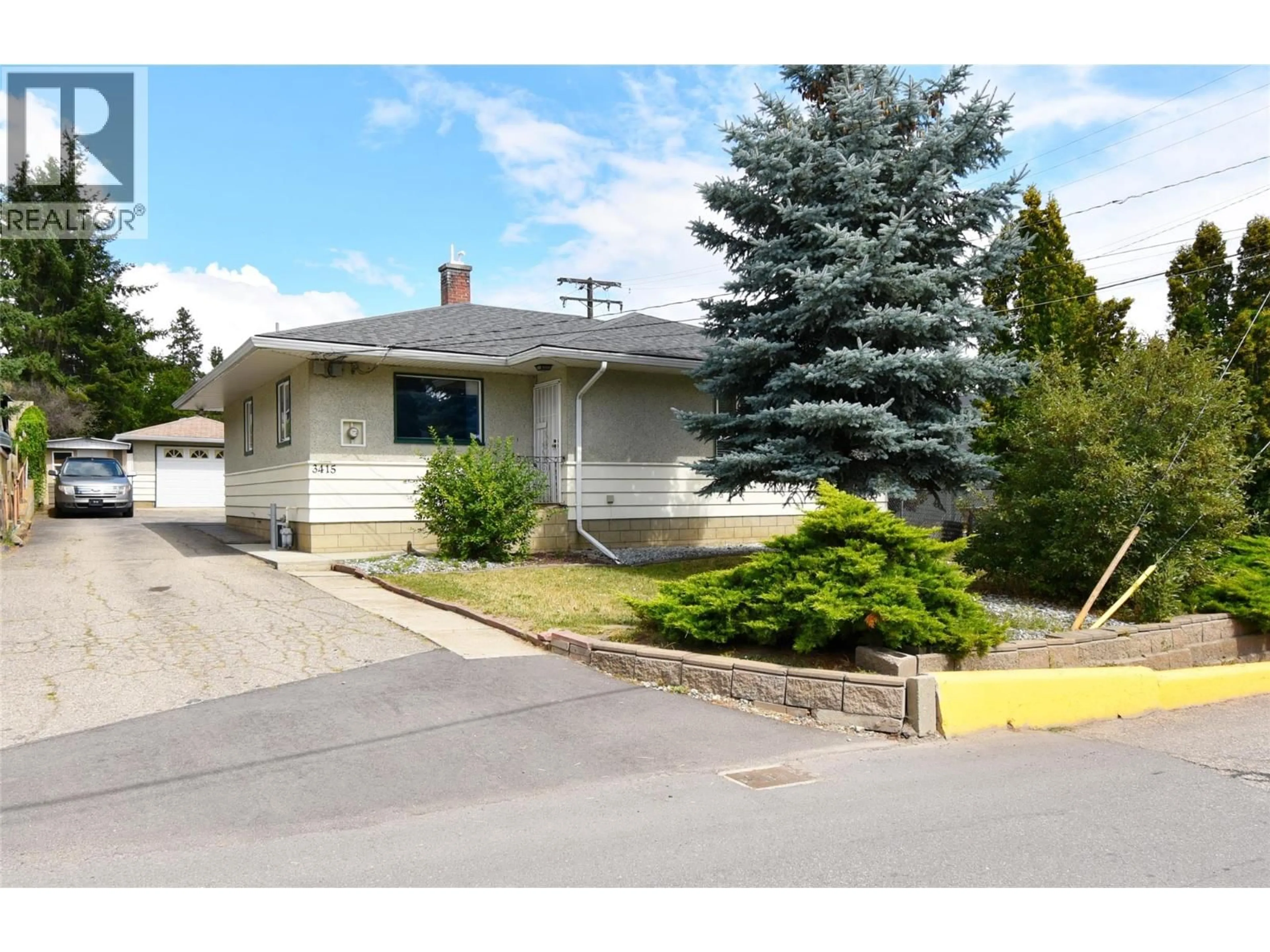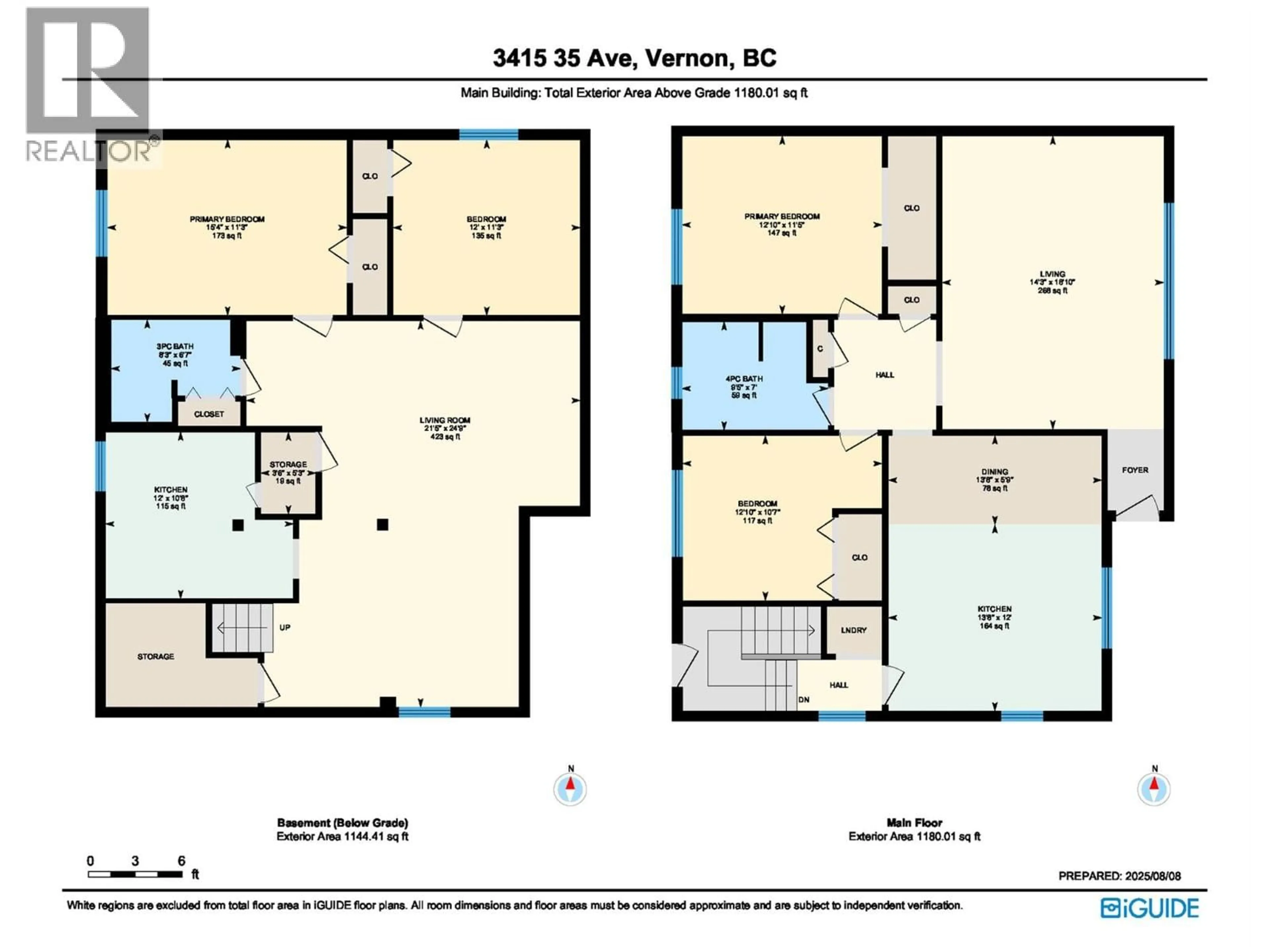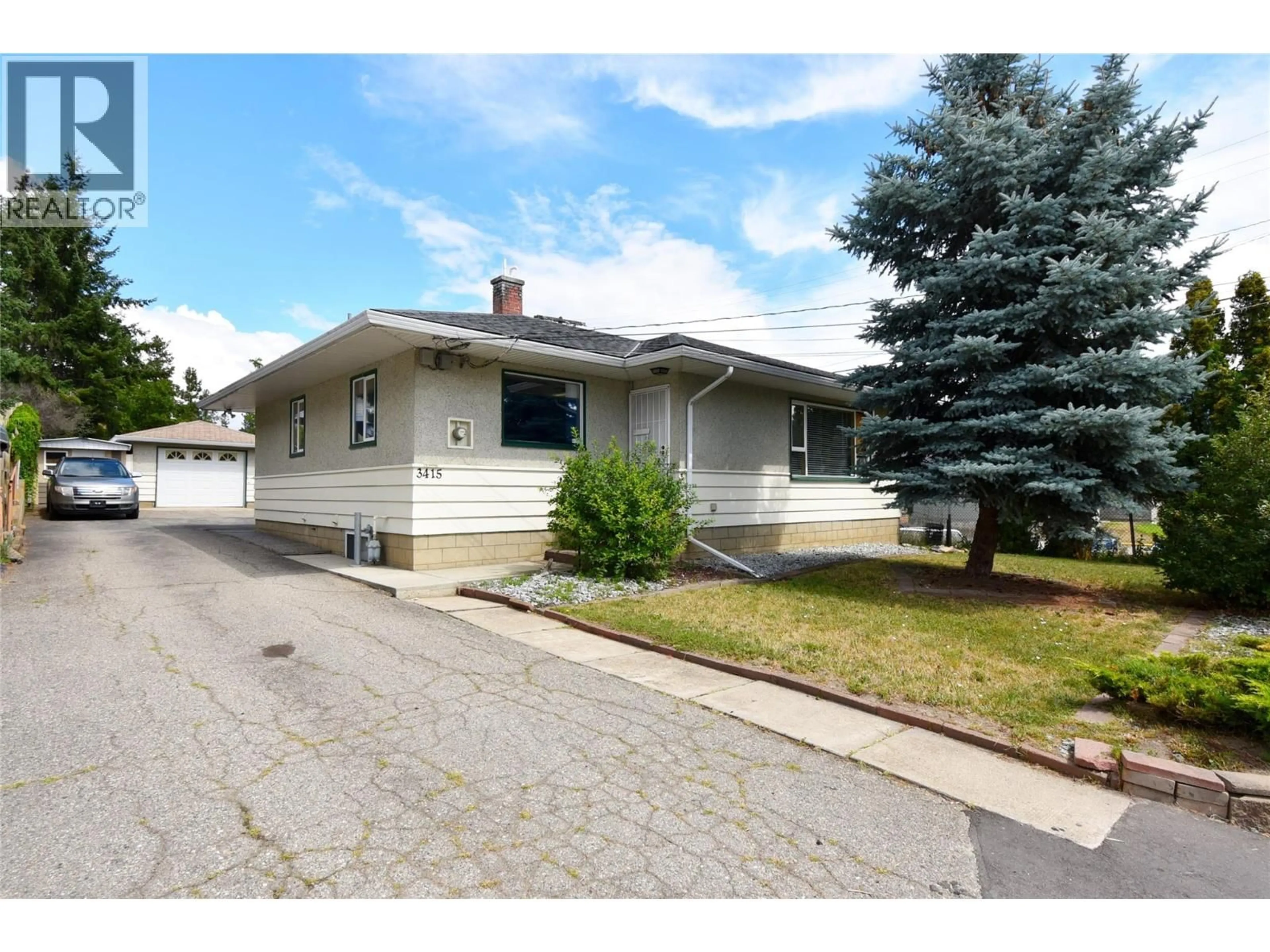3415 35 AVENUE, Vernon, British Columbia V1T2T5
Contact us about this property
Highlights
Estimated valueThis is the price Wahi expects this property to sell for.
The calculation is powered by our Instant Home Value Estimate, which uses current market and property price trends to estimate your home’s value with a 90% accuracy rate.Not available
Price/Sqft$286/sqft
Monthly cost
Open Calculator
Description
Downtown charm, Income Potential, and walk-everywhere living! This well-kept home is in the Heart of Vernon! Step into a vibrant Vernon lifestyle where everything is at your doorstep. Perfect for first-time buyers wanting convenience and space for their growing family or the savvy investor seeking a high-demand rental location, this 2,200+ sq ft home blends character, comfort, and opportunity. Stroll to the Vernon Rec Centre, the Performing Arts Centre, shops, restaurants, parks, and cafes; or hop on a major bus route that is just steps away. Inside, the main floor glows with original hardwood floors in a bright living room, a warm country-style kitchen with loads of counter & cupboard space and an adjacent dining space, two generous bedrooms, and a full bathroom. The back porch with laundry opens to a fully fenced yard set up for outdoor living, complete with a covered BBQ patio and plenty of space for gardening. The lower level offers a self-contained two-bedroom, one-bathroom in-law suite, with a spacious living room, it is perfect for extended family or as rental income. A detached single garage, ample parking, extra storage and unbeatable walk-ability make this property a rare find. Whether you are starting your home-ownership journey or expanding your portfolio, this move-in ready home with a little bit of updates will make it your own. This home invites you to live, work, and play right in the heart of Vernon. (id:39198)
Property Details
Interior
Features
Main level Floor
Kitchen
12'0'' x 13'8''Living room
14'3'' x 18'10''Laundry room
3'0'' x 3'0''4pc Bathroom
6'11'' x 9'5''Exterior
Parking
Garage spaces -
Garage type -
Total parking spaces 4
Property History
 69
69



