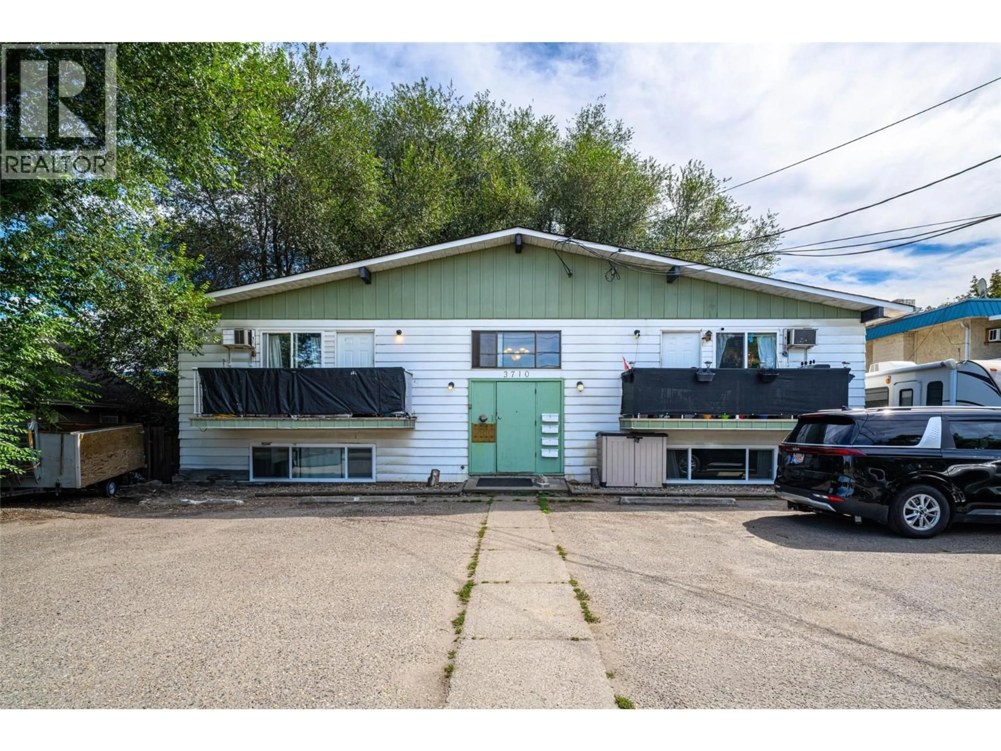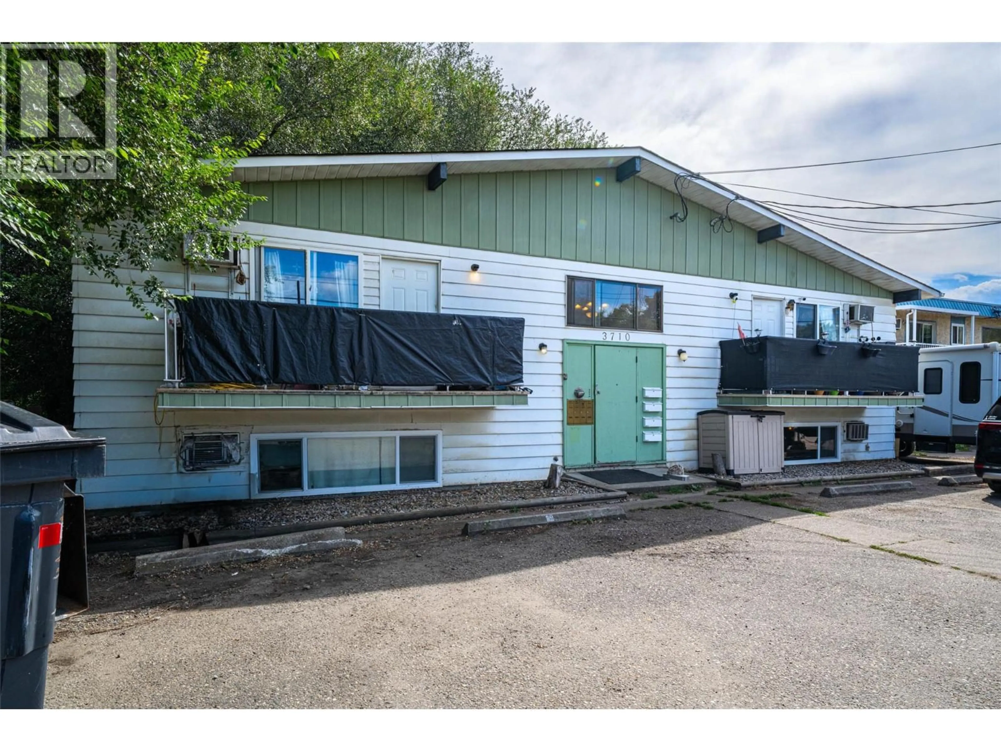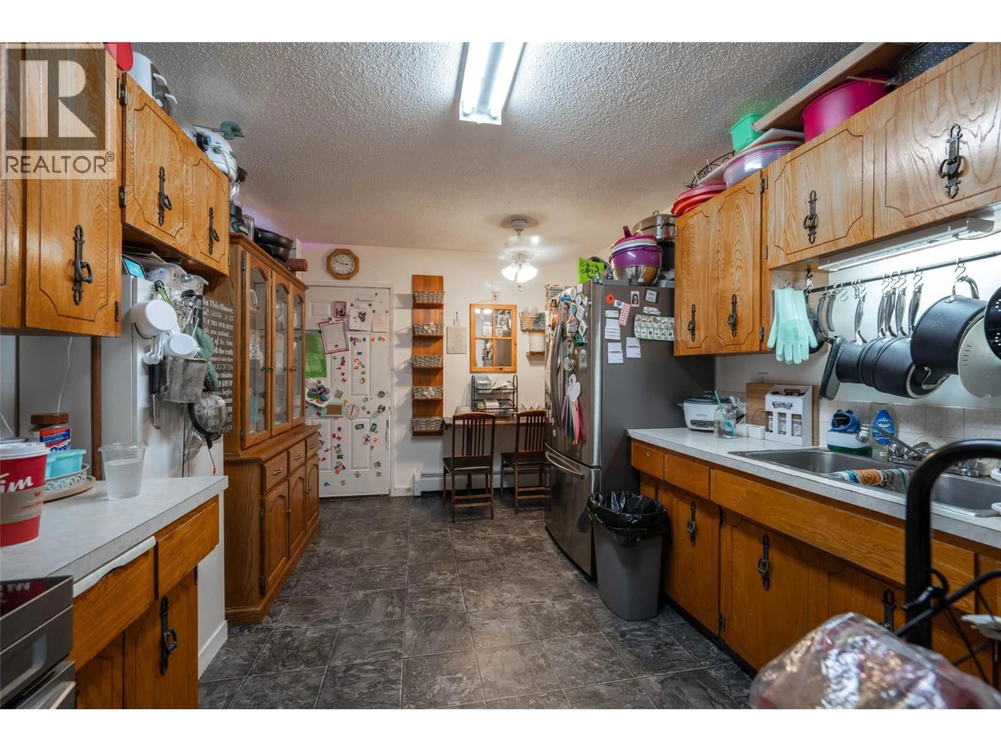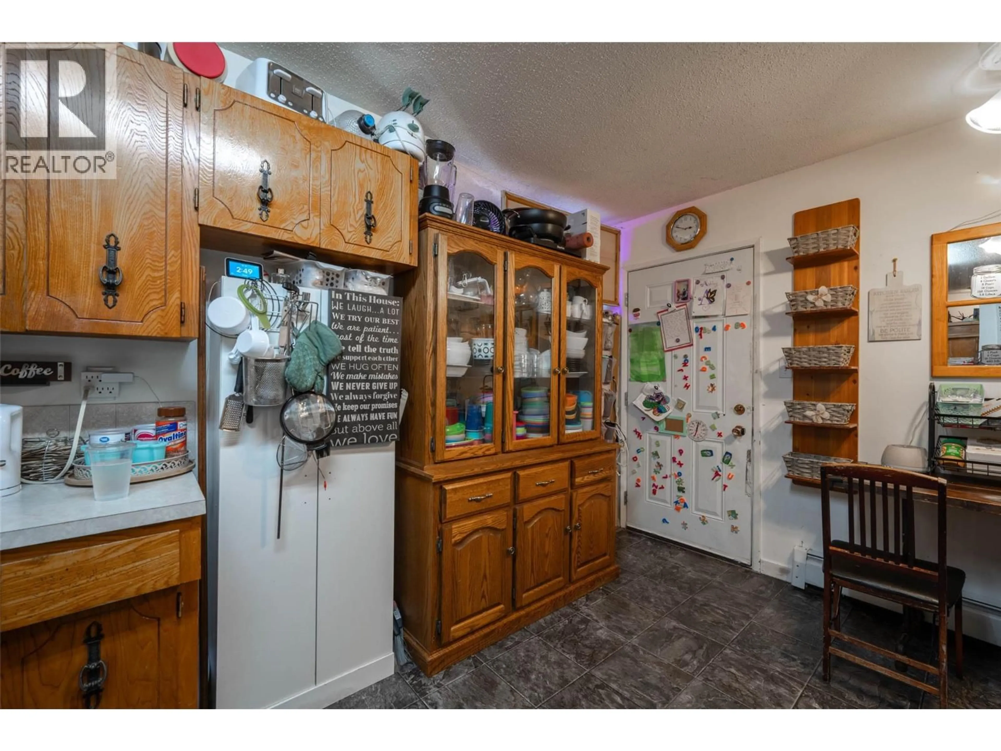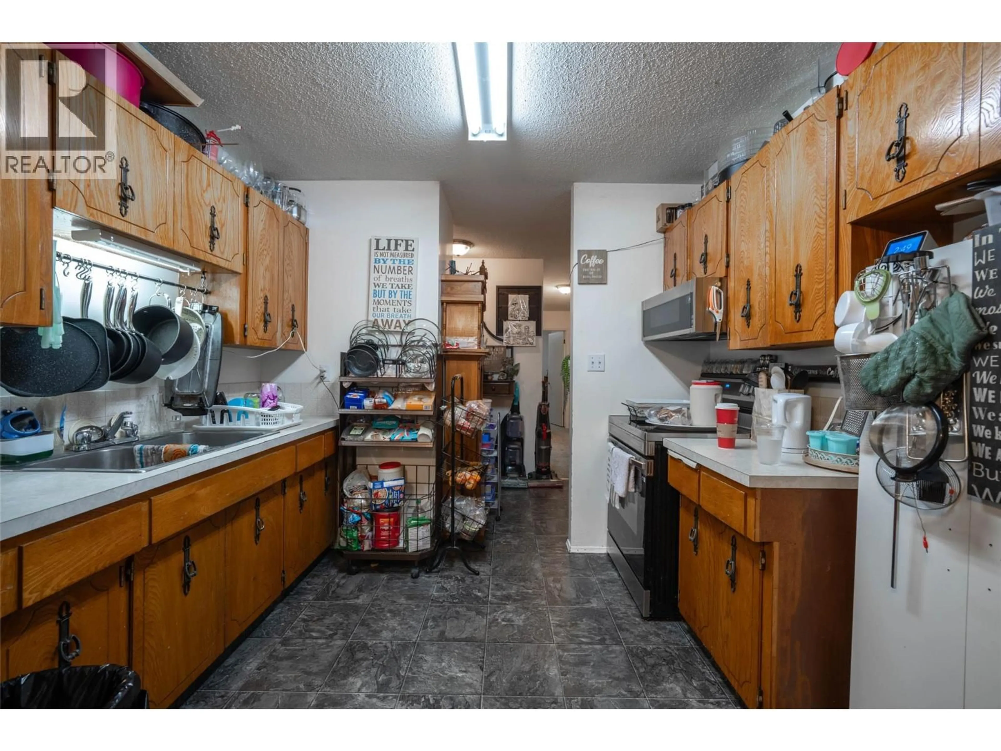3710 25 AVENUE, Vernon, British Columbia V1T1P3
Contact us about this property
Highlights
Estimated valueThis is the price Wahi expects this property to sell for.
The calculation is powered by our Instant Home Value Estimate, which uses current market and property price trends to estimate your home’s value with a 90% accuracy rate.Not available
Price/Sqft$188/sqft
Monthly cost
Open Calculator
Description
Exceptional Multifamily Investment Opportunity in Prime Vernon Location. Discover the potential of this income-generating four-plex situated on a spacious 0.29 acre lot in a highly convenient location. Whether you're expanding your real estate portfolio or stepping into multifamily investing, this property offers incredible value, versatility & potential. The building features four separate units with a shared front and rear entry, central hallway, and common laundry area. Three of the units offer three bedrooms, while the fourth unit has two bedrooms — all with functional layouts, including galley kitchens with dining areas, generous living rooms, and primary bedrooms featuring 2-piece ensuites. Outside, the partially fenced and treed backyard provides privacy and shade, while the ample front parking area has potential to accommodate RV or boat parking — a rare and desirable feature. Just steps away from community recreation, shopping, transit, and all the amenities Vernon has to offer, this property presents an attractive opportunity with potential of a 6%+ cap rate, whether you're looking to renovate, rent, or hold a multi-unit residential building in a central, high-demand area. Don't miss out — book your private viewing today! (id:39198)
Property Details
Interior
Features
Main level Floor
Living room
17'4'' x 11'6''4pc Bathroom
7'0'' x 8'0''Bedroom
12'5'' x 9'5''Living room
17'4'' x 12'1''Exterior
Parking
Garage spaces -
Garage type -
Total parking spaces 8
Property History
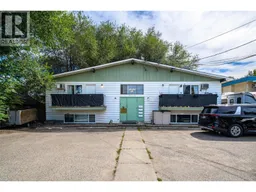 73
73
