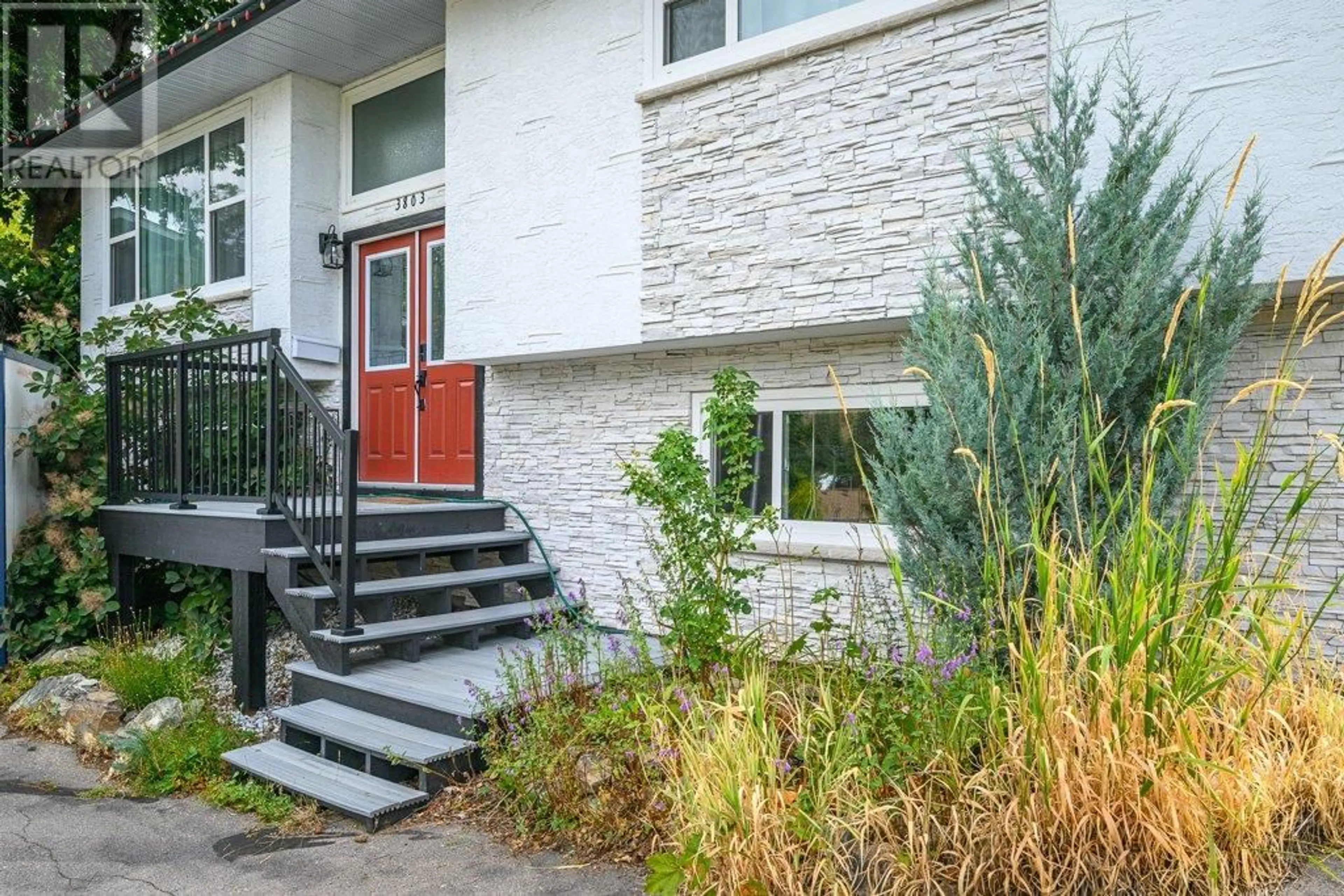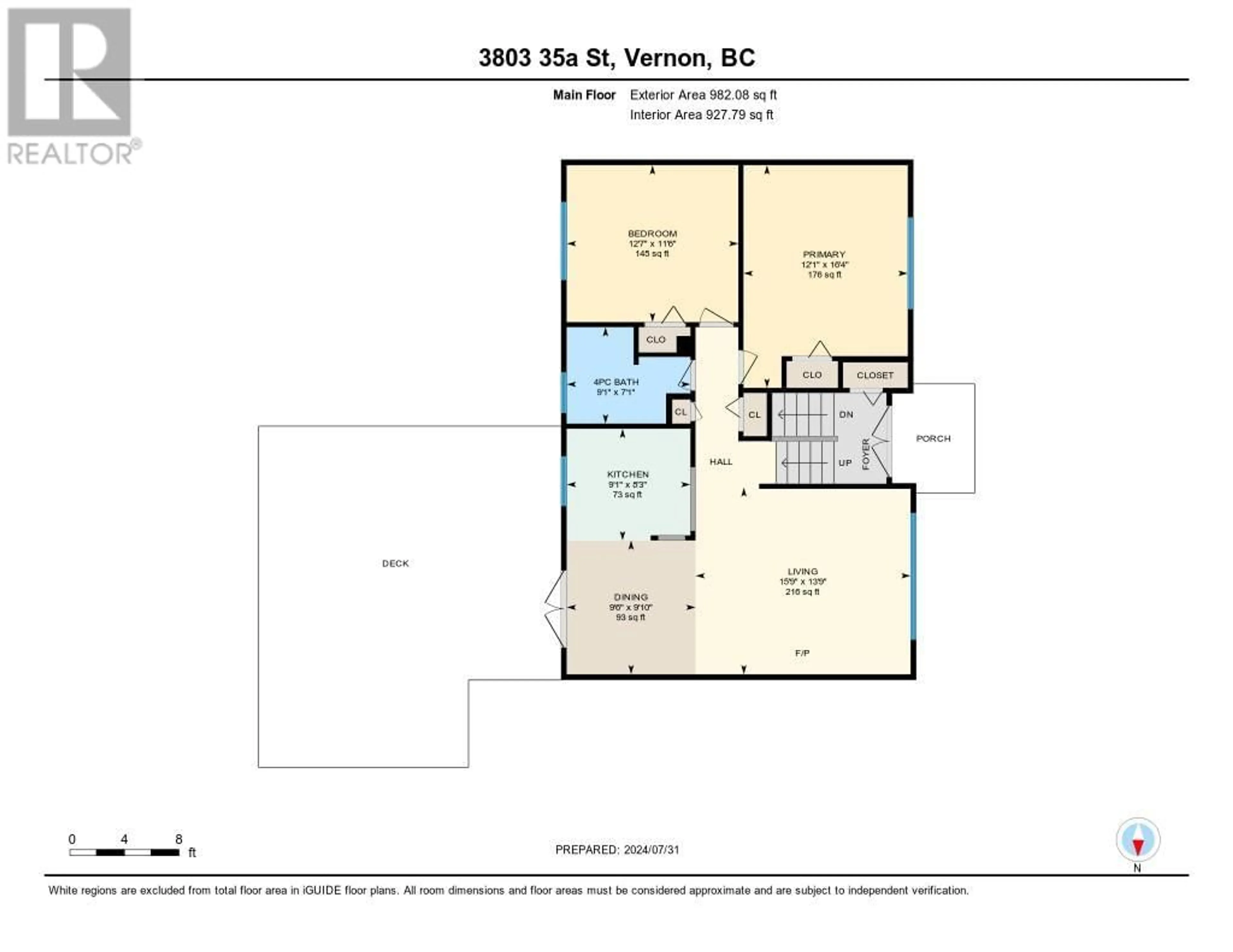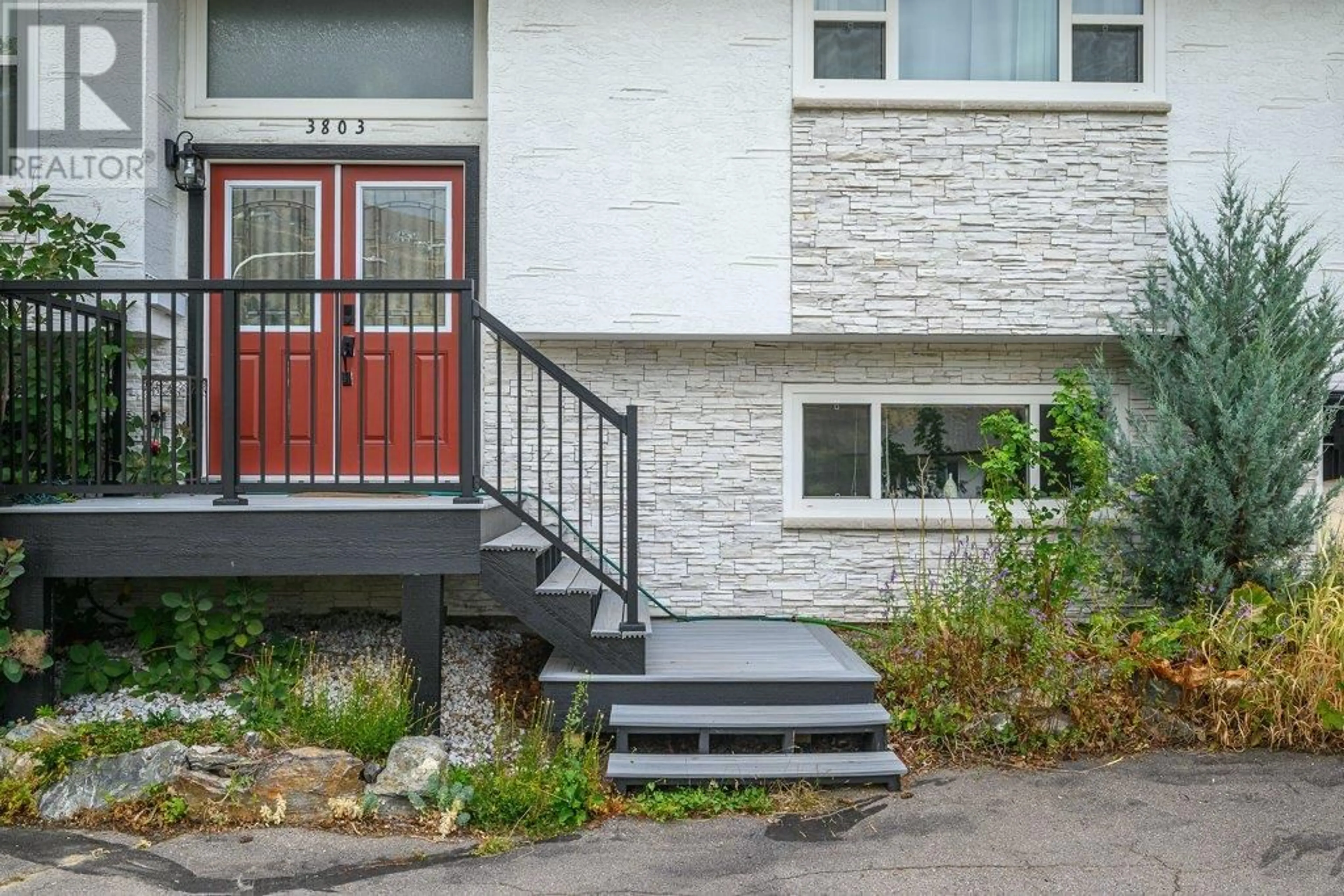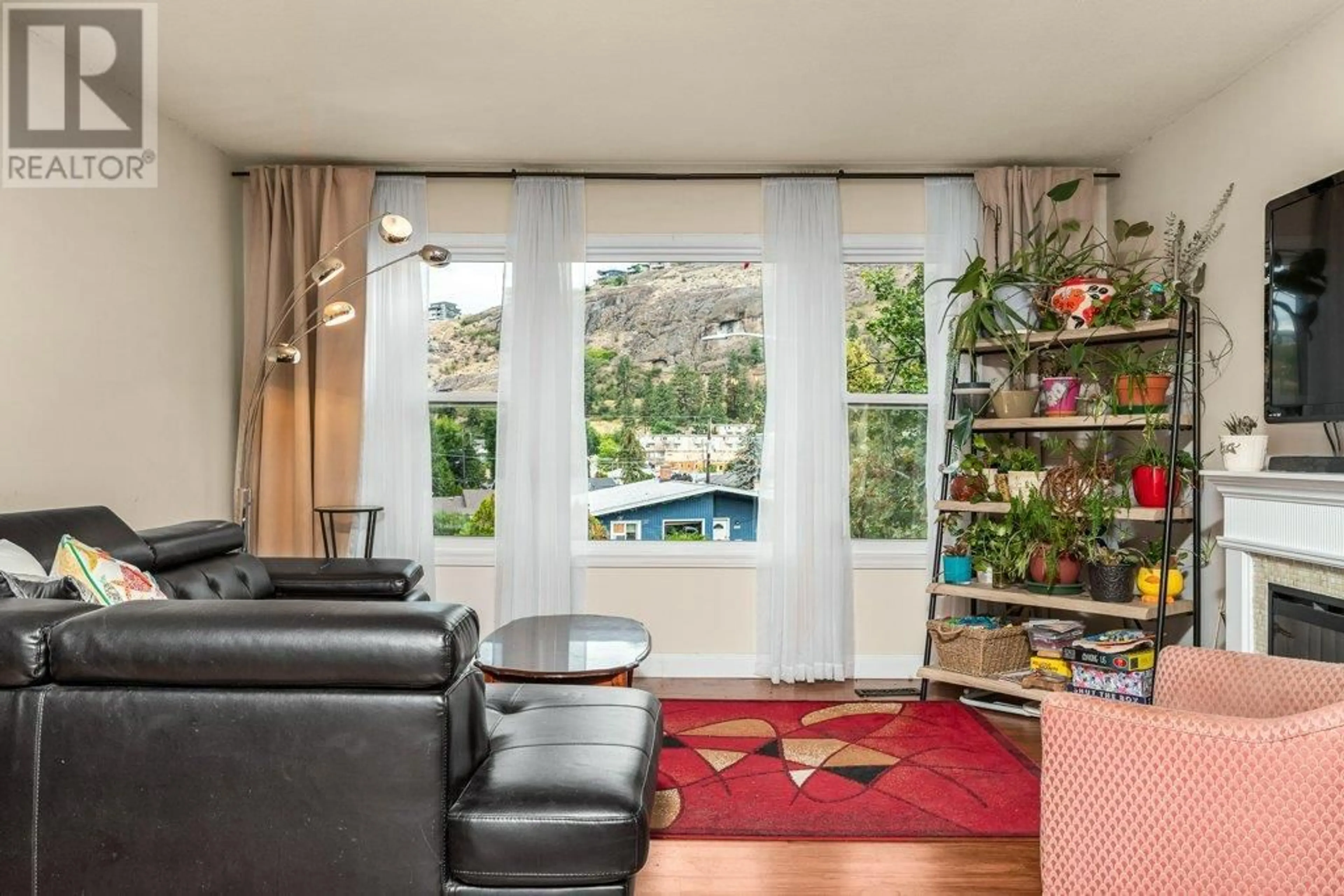3803 35A STREET, Vernon, British Columbia V1T6C6
Contact us about this property
Highlights
Estimated valueThis is the price Wahi expects this property to sell for.
The calculation is powered by our Instant Home Value Estimate, which uses current market and property price trends to estimate your home’s value with a 90% accuracy rate.Not available
Price/Sqft$361/sqft
Monthly cost
Open Calculator
Description
WOWZA! A Home with a Gorgeous Private Backyard Sanctuary and a Residential Retreat all wrapped in one! Back Yard features: Complete privacy with access off kitchen through double doors, fencing along both sides of property, deck, pergola, over 600 Sq' of outdoor living space, water feature, perennials, twinkle lights, kids play house and plus room for a trampoline. The Home is in a neighborhood that is top of the charts with a high walking score. Classified as a ""Prime location"" or ""Urbanity Charmer"". Walk to Downtown, Schools, Bus line, Gray Canal Trail system, Movie Theatre, Performing Arts, Recreation Center, Daycares and more. SO central if you turn too fast it will make your head spin. Highlights: NEW WINDOWS THOUGHOUT, NEW ROOF AND GUTTERS, NEWER WHITE KITCHEN AND BATHROOM, Gas Range. New Front Entrance Stairs and Railing. Includes all appliances including a new gas range, gas BBQ. BONUS: Storage shed in yard, fully wired measures at 14' 10"" x 12- great for storing your Kayak, Bike, Golf Clubs and more! A tastefully designed layout, with 2 bedrooms up and 1 bedroom down. (a fourth bedroom could easily be added) Lots of windows and double door access from kitchen to yard, which offers a seamless flow from kitchen to the yard. Huge Picture Livingroom Window that allows lots of natural light, creating a very bright space for your main living area. Home is located at the end of a cul-de-sac, quick possession, room to add your personal touches. (id:39198)
Property Details
Interior
Features
Basement Floor
Full bathroom
7' x 7'Recreation room
11' x 22'2''Laundry room
5'11'' x 10'9''Bedroom
11'5'' x 13'3''Exterior
Parking
Garage spaces -
Garage type -
Total parking spaces 4
Property History
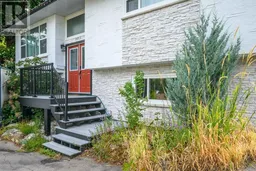 24
24
