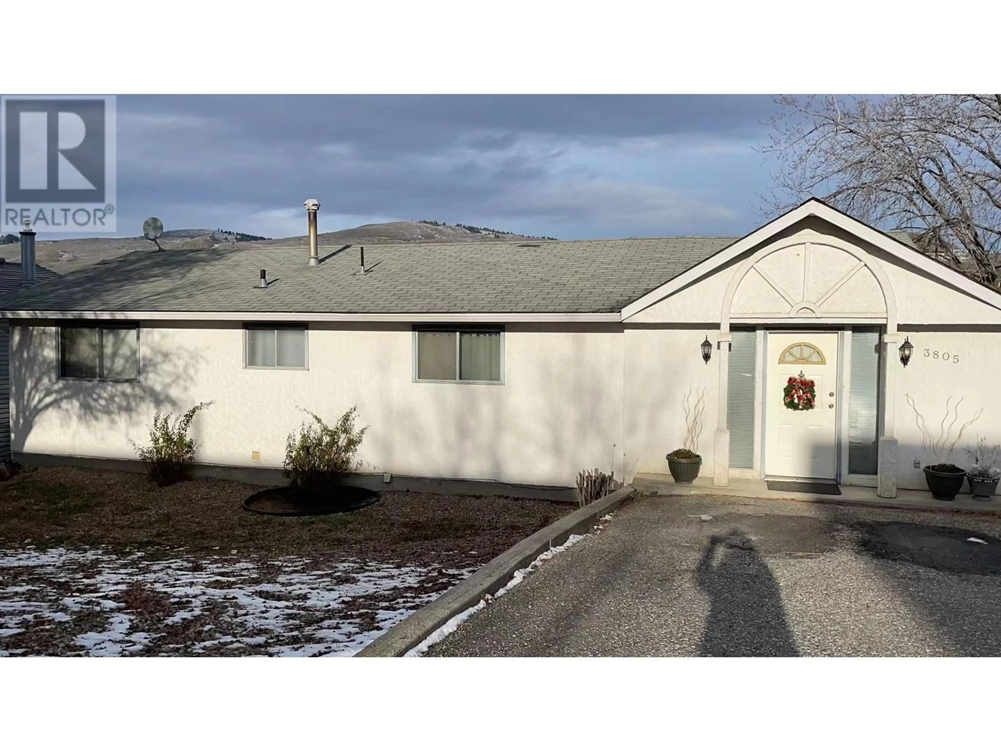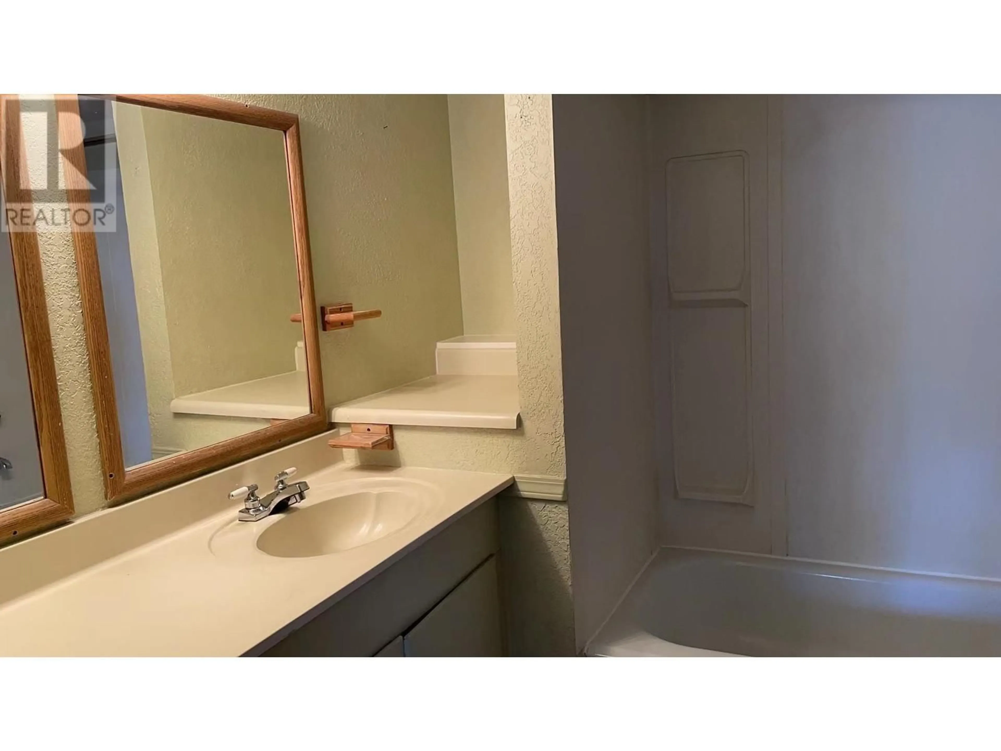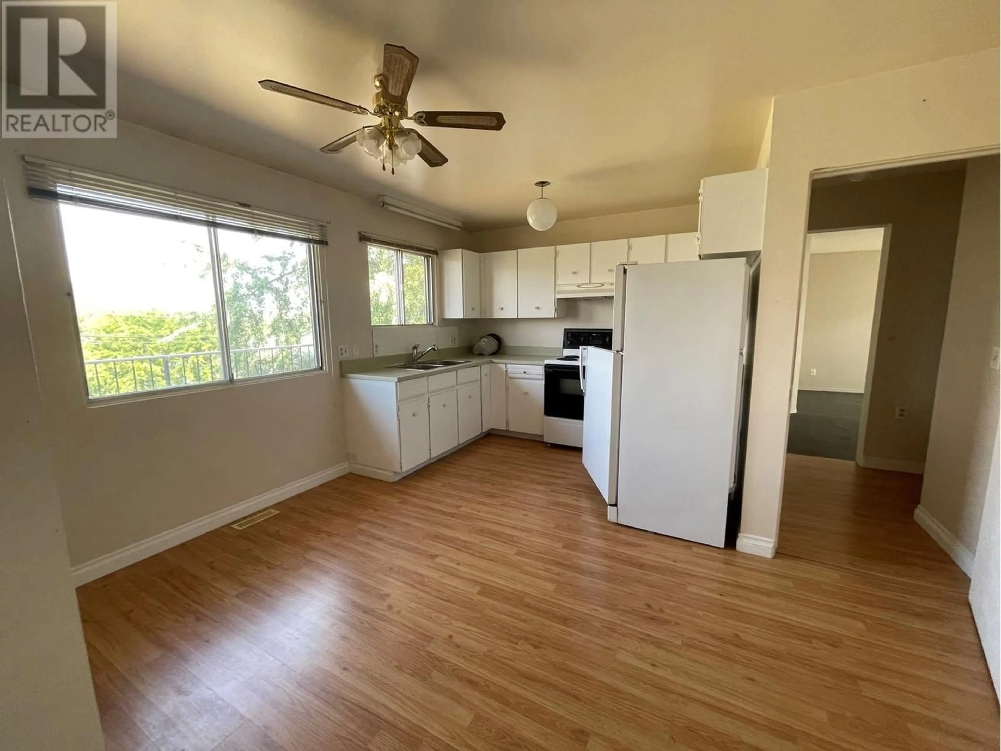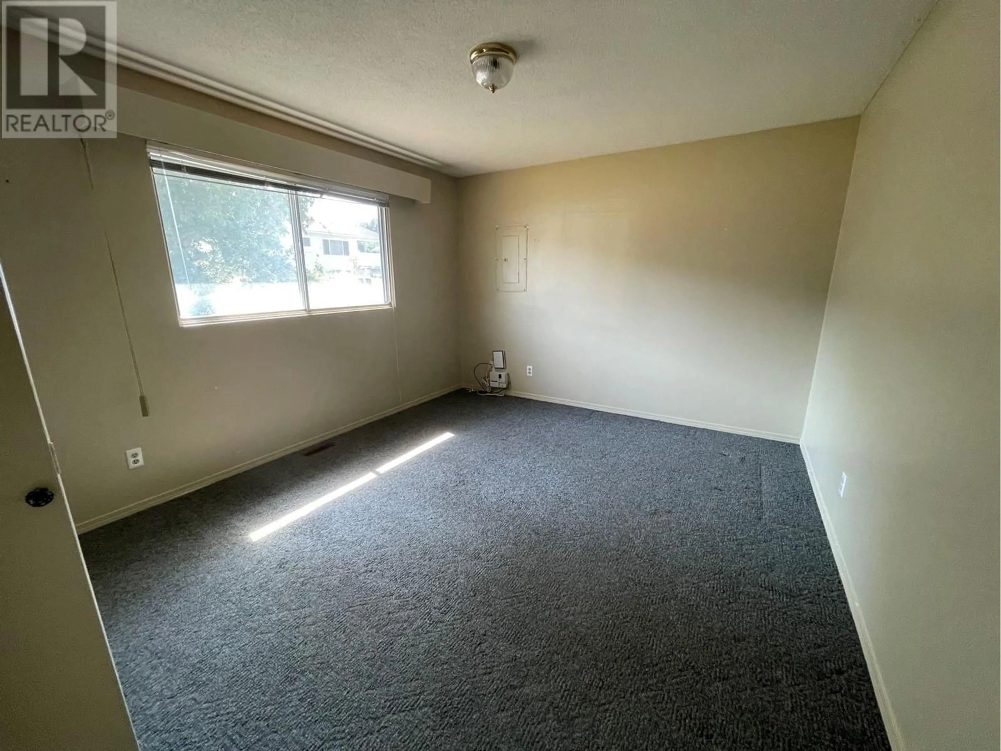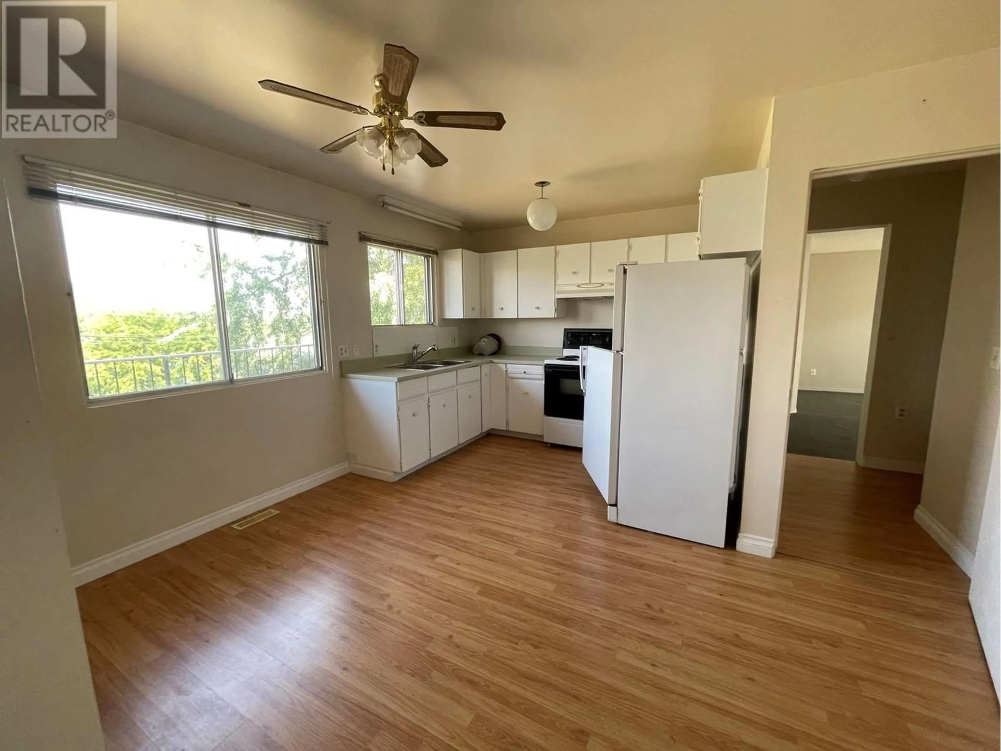3805 22 AVENUE, Vernon, British Columbia V1T1H7
Contact us about this property
Highlights
Estimated ValueThis is the price Wahi expects this property to sell for.
The calculation is powered by our Instant Home Value Estimate, which uses current market and property price trends to estimate your home’s value with a 90% accuracy rate.Not available
Price/Sqft$239/sqft
Est. Mortgage$2,873/mo
Tax Amount ()$2,813/yr
Days On Market8 days
Description
Perfect Family Home with Mortgage Helper in Mission Hill! Welcome to your new home in the heart of Vernon’s family-friendly Mission Hill neighborhood! This solid and spacious 2,700+ sq. ft. home offers the ideal setup for families looking for comfort, convenience, and long-term value. The main floor features a bright and open two-bedroom layout with a full bath, kitchen, laundry room, and a large deck with beautiful city views — perfect for morning coffee or family BBQs. Enjoy the peaceful surroundings while still being just minutes from schools, parks, and shopping. Downstairs, you’ll find a fully self-contained two-bedroom suite with a private entrance and its own laundry, offering flexibility for extended family, guests, or a mortgage helper to ease monthly expenses. New roof (2022) and hot water tank (2023); Over 9,000 sq. ft. flat lot – no large trees, easy to maintain; Two separate hydro meters for added convenience Whether you’re growing your family or seeking a home with rental income potential, this property offers space, privacy, and practicality in a fantastic community setting. (id:39198)
Property Details
Interior
Features
Basement Floor
Den
11'1'' x 11'9''Laundry room
3'1'' x 5'0''4pc Bathroom
10'4'' x 10'8''Bedroom
11'4'' x 13'6''Exterior
Parking
Garage spaces -
Garage type -
Total parking spaces 2
Property History
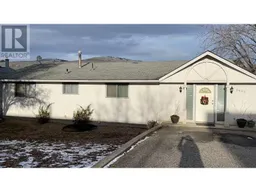 21
21
