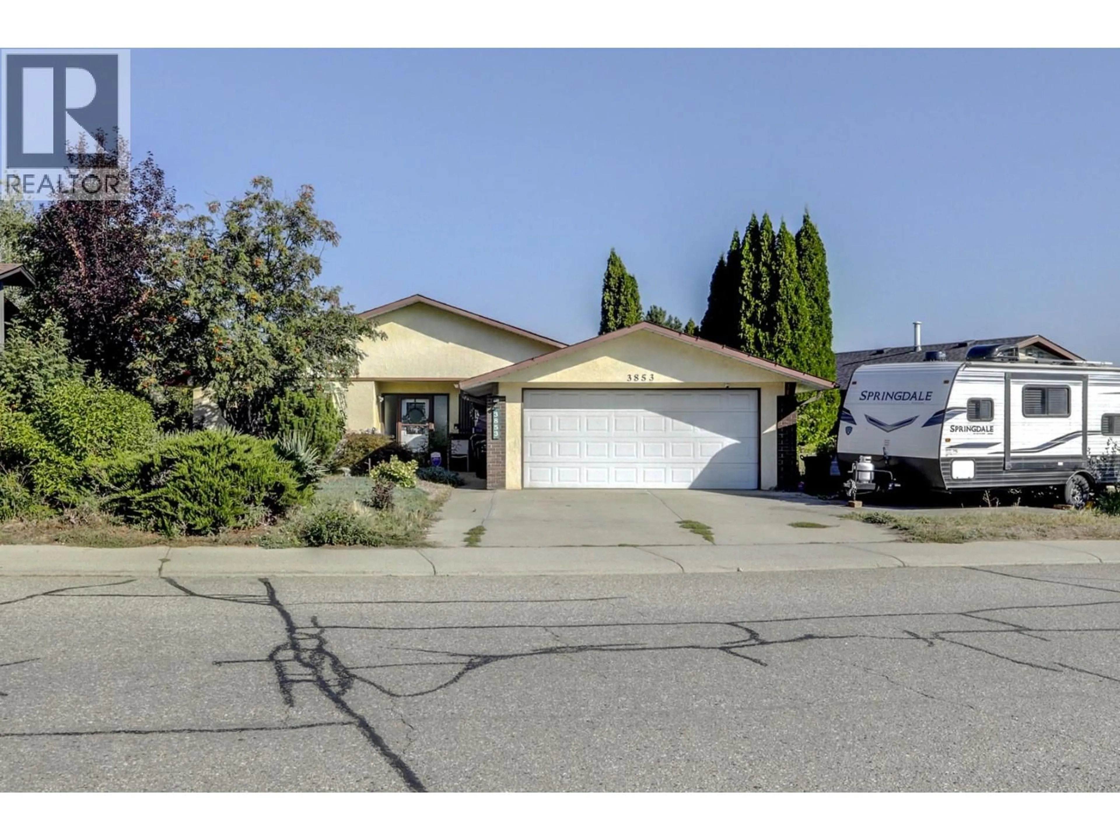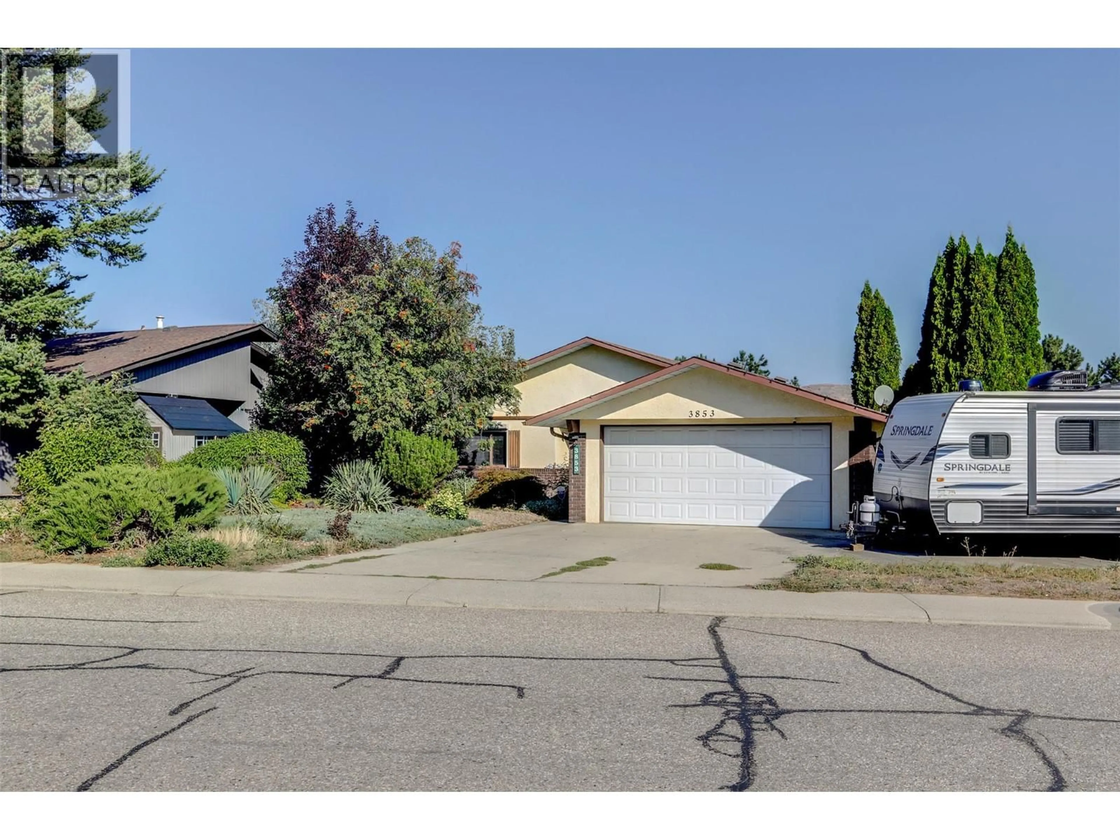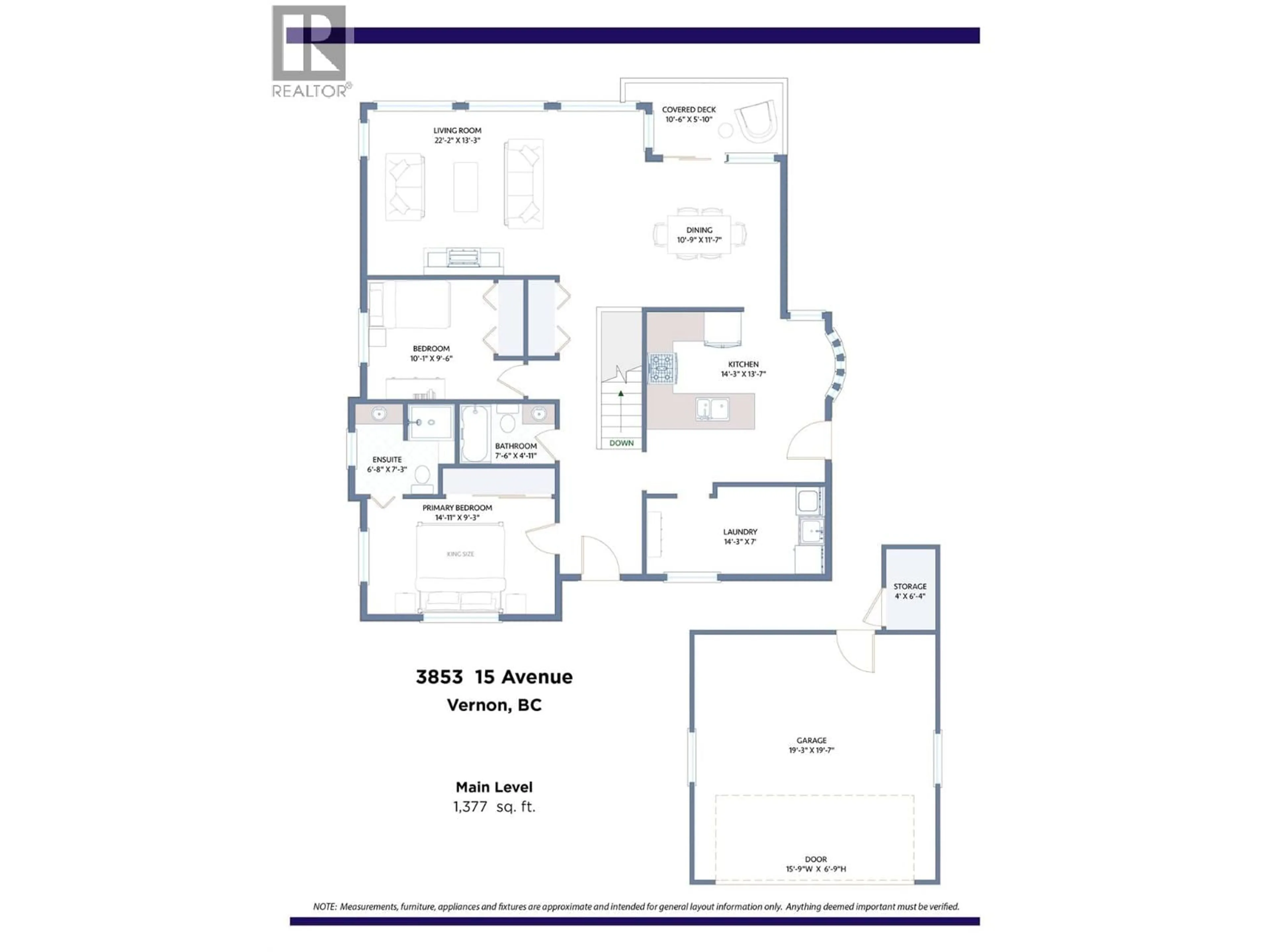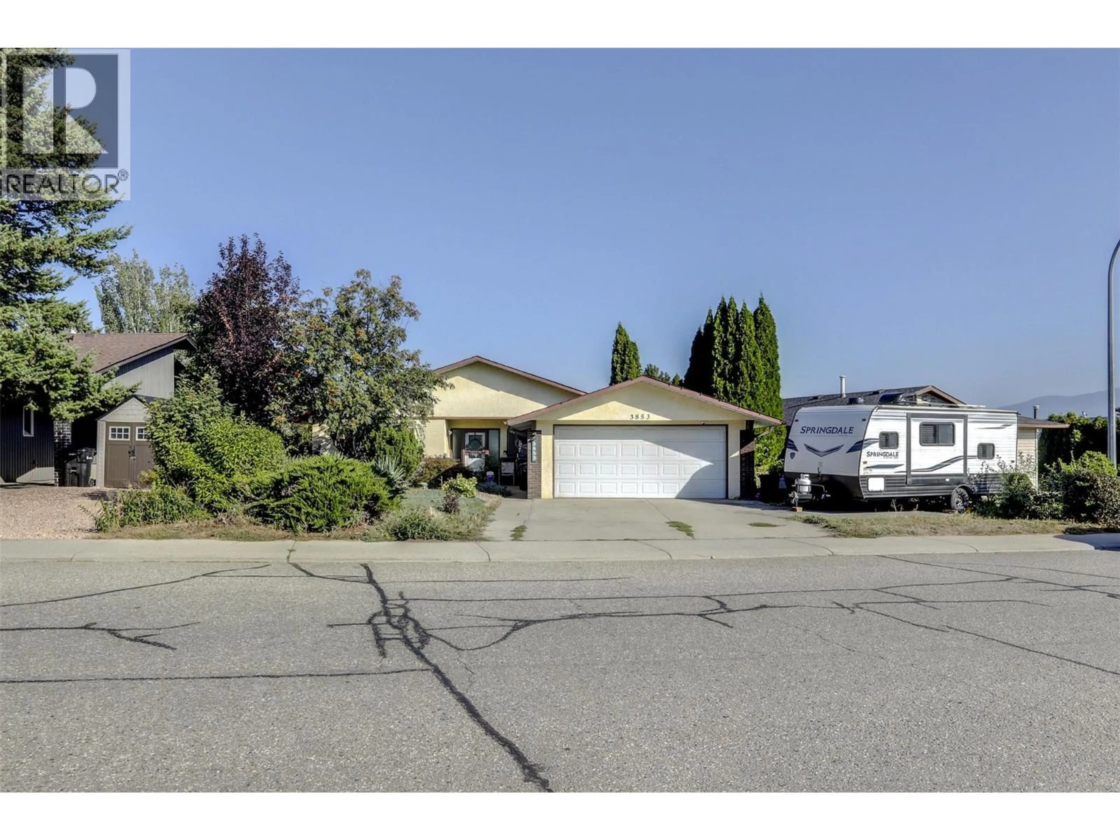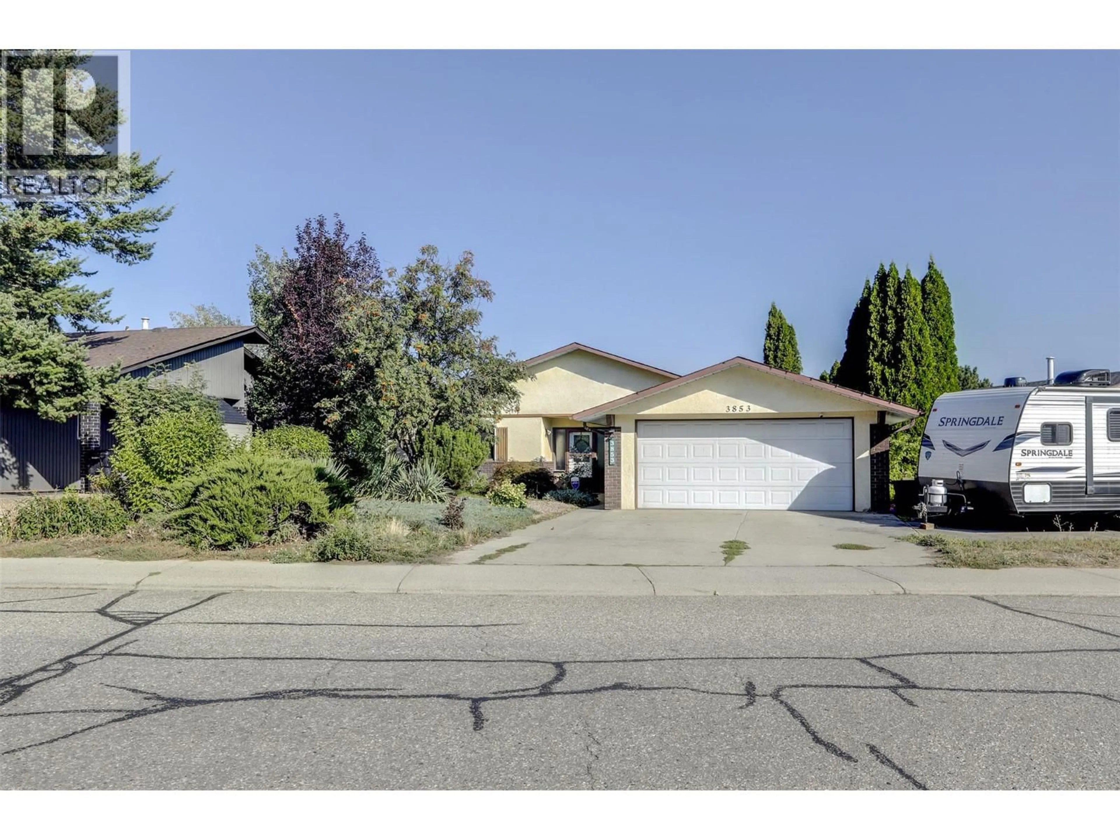3853 15 AVENUE, Vernon, British Columbia V1T8H5
Contact us about this property
Highlights
Estimated valueThis is the price Wahi expects this property to sell for.
The calculation is powered by our Instant Home Value Estimate, which uses current market and property price trends to estimate your home’s value with a 90% accuracy rate.Not available
Price/Sqft$261/sqft
Monthly cost
Open Calculator
Description
PUBLIC OPEN HOUSE: Sunday, Sept. 21, 1–3 PM. Welcome to Upper Mission Hill! This home offers level entry to a 2-bedroom, 2-bathroom layout with main-floor laundry. It also features a separate garden-level, 1-bedroom, 1-bathroom suite with its own gas fireplace. The main level boasts new flooring and a cozy gas fireplace in the living room, creating a comfortable space to relax while enjoying spectacular valley views. Step onto the balcony and be enchanted by the serenity of Mission Hill Park. The suite opens to a professionally built wood patio surrounded by established fruit and vegetable plantings. The garden includes raised beds and an irrigation system, along with a fully fenced area perfect for dogs. An enormous basement storage room provides an unexpected bonus. Parking is plentiful, with a two-car garage, a flat driveway, and an additional pad for an RV or fifth-wheel trailer. Located just minutes from schools, churches, and local services. Now is the time to take advantage of this well-priced, well-loved home! (id:39198)
Property Details
Interior
Features
Main level Floor
Other
19'7'' x 19'3''Other
5'10'' x 10'6''Laundry room
7'0'' x 14'3''Full bathroom
4'11'' x 7'6''Exterior
Parking
Garage spaces -
Garage type -
Total parking spaces 5
Property History
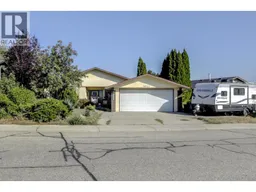 70
70
