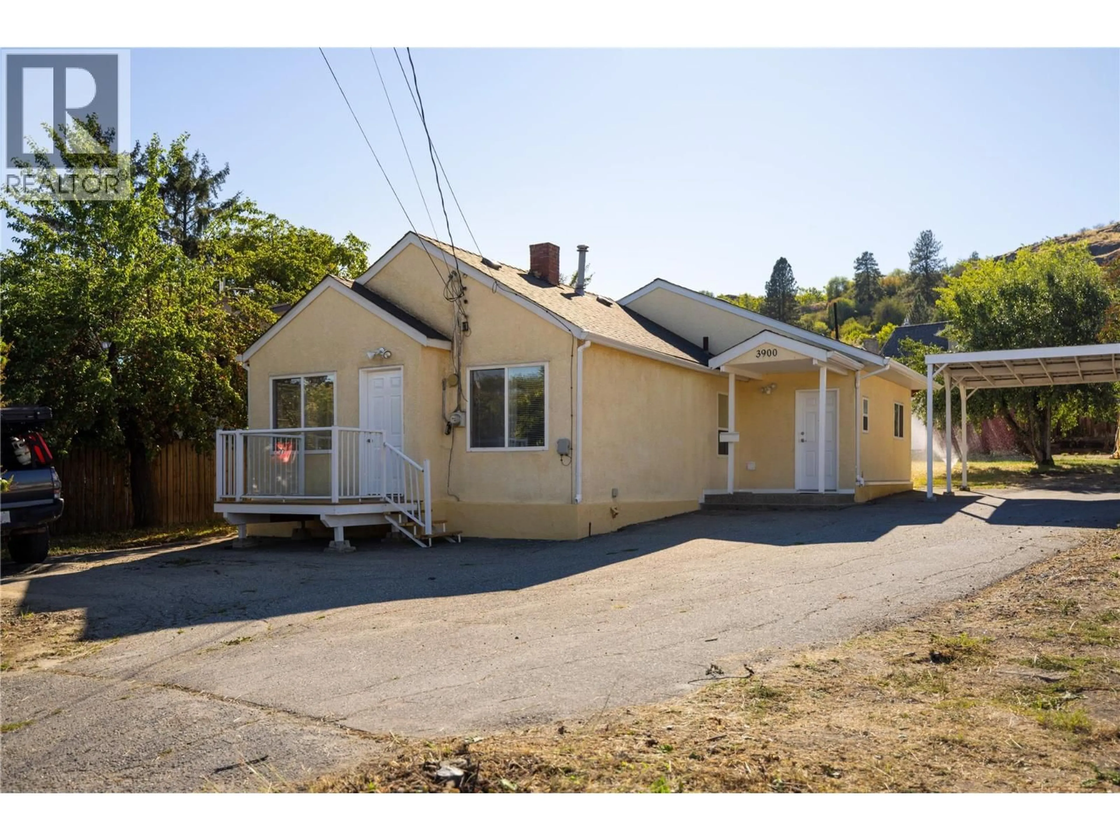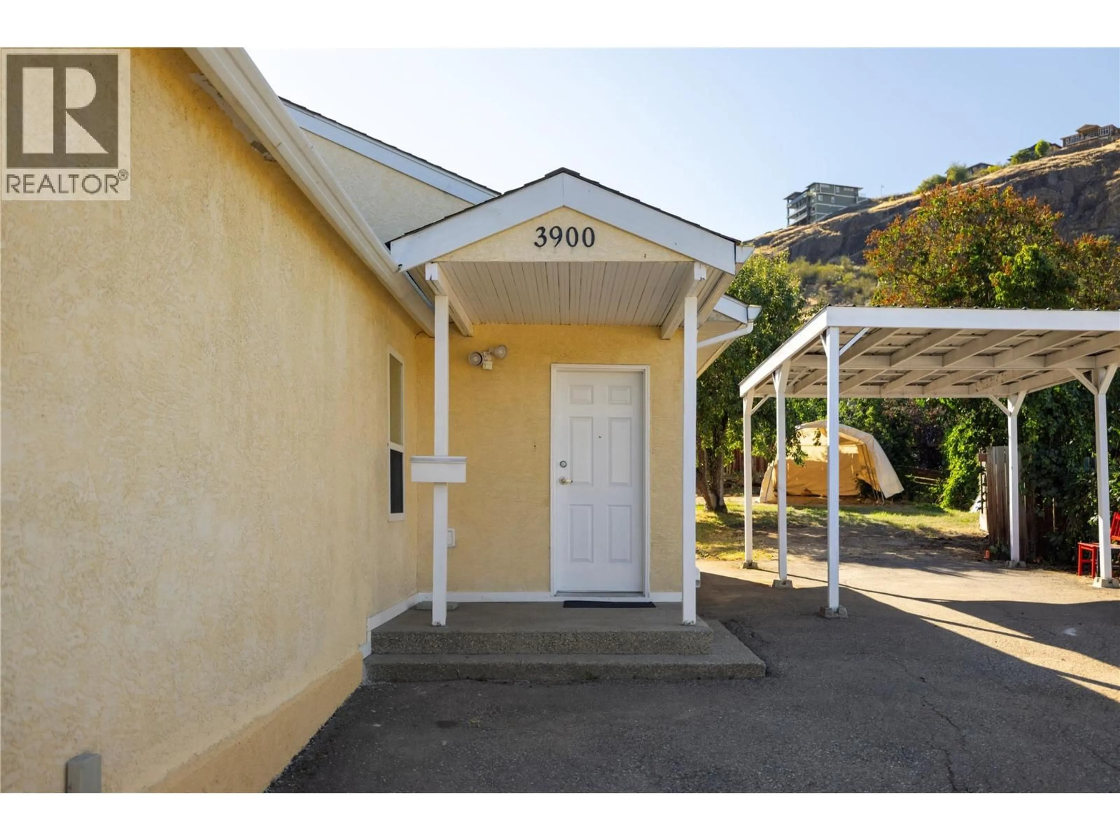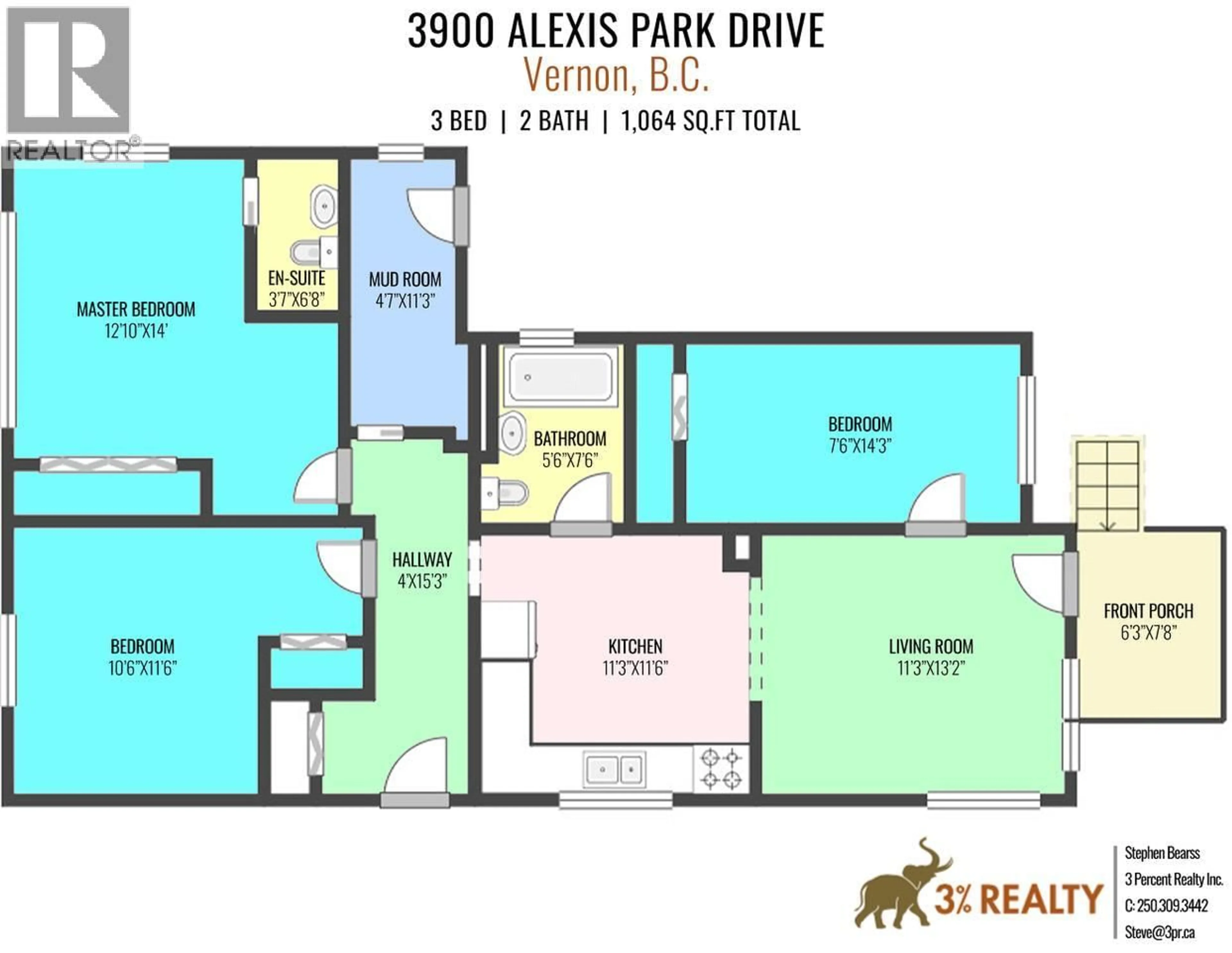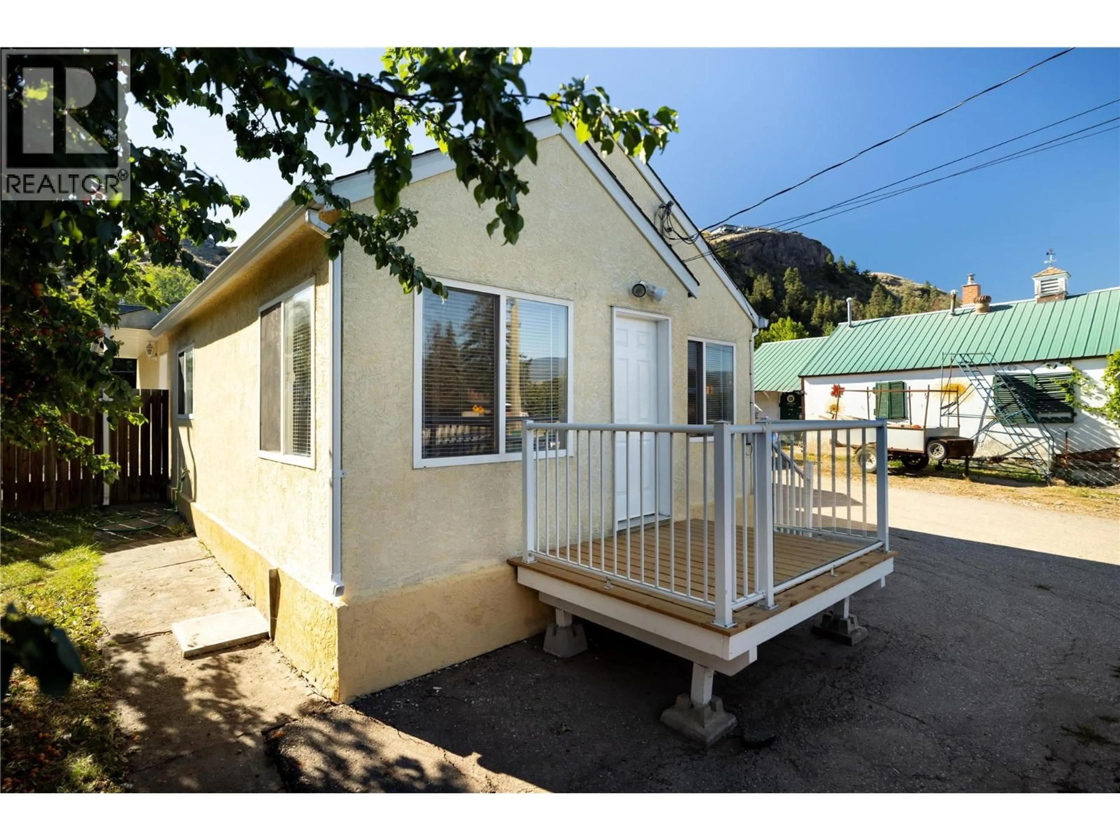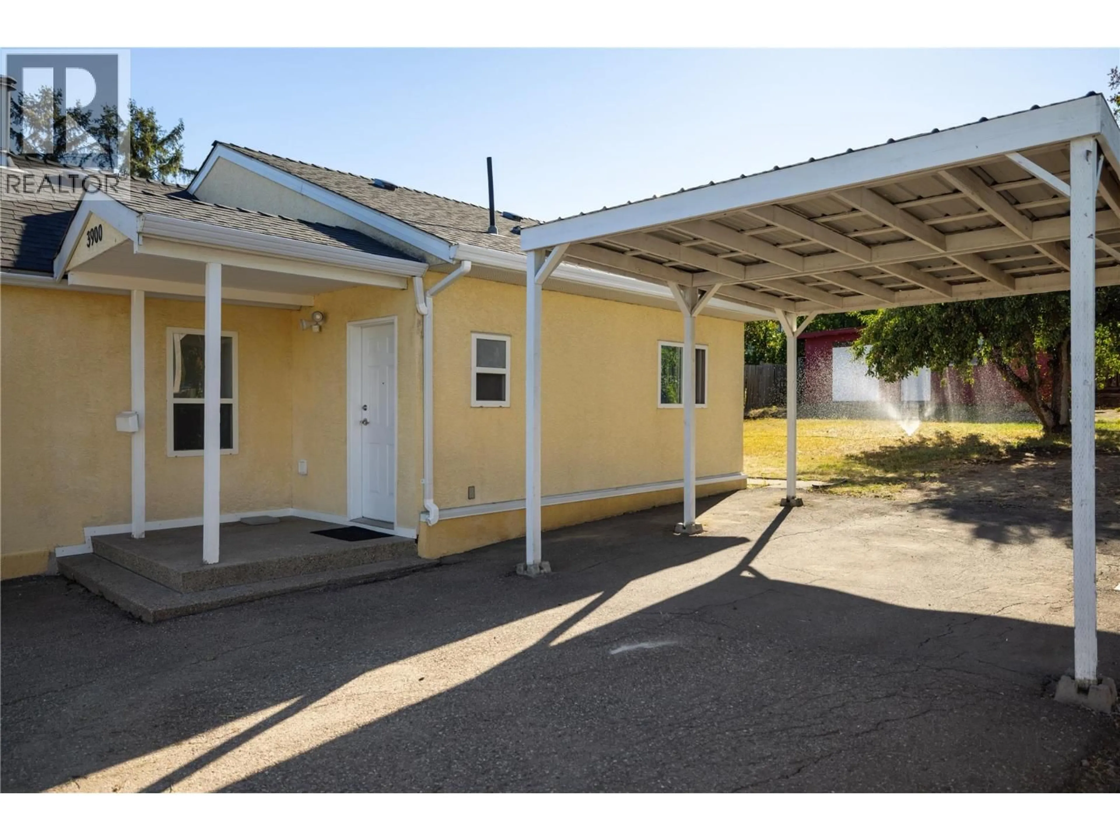3900 ALEXIS PARK DRIVE, Vernon, British Columbia V1T6G9
Contact us about this property
Highlights
Estimated valueThis is the price Wahi expects this property to sell for.
The calculation is powered by our Instant Home Value Estimate, which uses current market and property price trends to estimate your home’s value with a 90% accuracy rate.Not available
Price/Sqft$468/sqft
Monthly cost
Open Calculator
Description
Whether you are looking as a first time home buyer, young family, some one looking to down size things and/or a future developer looking at both properties (3900 & 3902 for .45 acres) this 3 bed, 1.5 bath home is a perfect place for your purposes! This home has been recently updated with new vinyl plank flooring in all 3 bedrooms, new paint and trim. Front area deck/landing is new. The original 1946 narrow plank hardwood floor still looks great in the living, dining and kitchen area giving the place a ""feels like home"" appeal to it. The tiled bathroom is charming & spacious with the newly enamelled clawfoot tub. Master bedroom is spacious with an oversized closet and 2 piece ensuite. If the massive bedroom window isn't your thing, maybe replace it with some French or sliding doors and maybe build a patio in the back..... The property has a huge back yard with pear and apricot trees giving you the bounty of the Okanagan. The shed in the back can handle all your lawn implements, bikes and whatever you may need to store. This home with the tall, thick frontal hedge gives you privacy as well. Central to downtown, you are walking distance to schools, shopping, hiking, recreation centres and so much more! A move in ready home that is waiting for you. The roof is only 7 years old and the exterior is in great shape. Welcome Home or Welcome to Your Future Development! (id:39198)
Property Details
Interior
Features
Main level Floor
Mud room
11'3'' x 4'7''Kitchen
11'6'' x 11'3''Full bathroom
2pc Ensuite bath
6'8'' x 3'7''Exterior
Parking
Garage spaces -
Garage type -
Total parking spaces 9
Property History
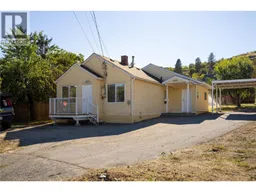 28
28
